Maintenance Fees
NY Towers- The Waldorf vs The Bayview Village Area
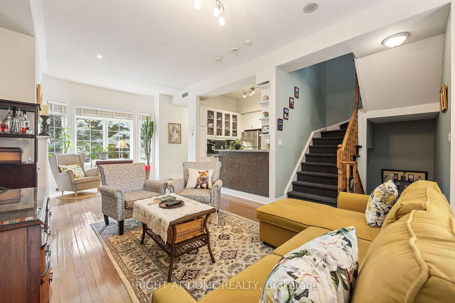
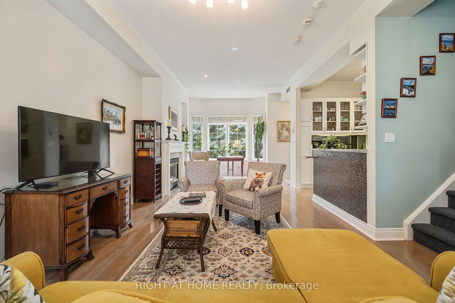


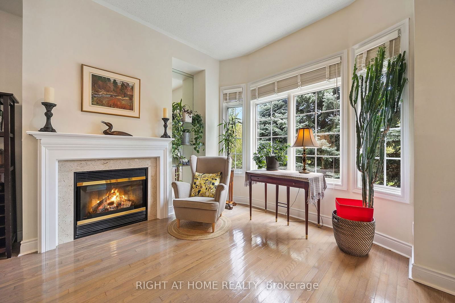
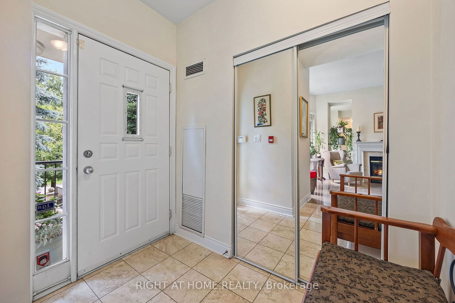
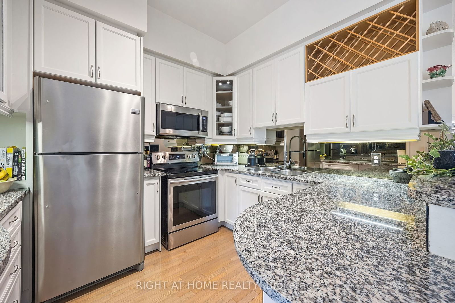
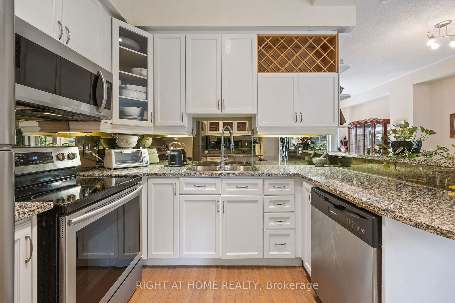
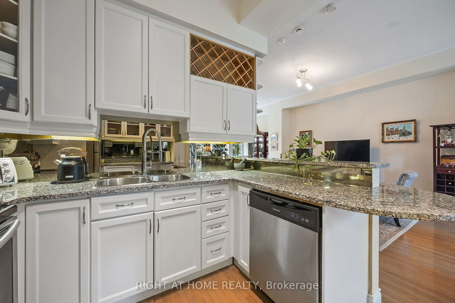
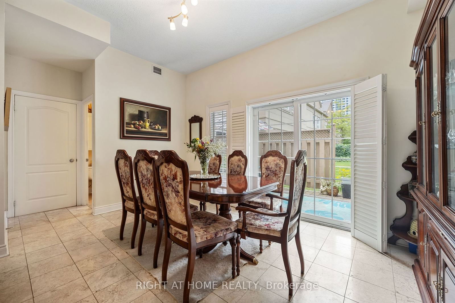
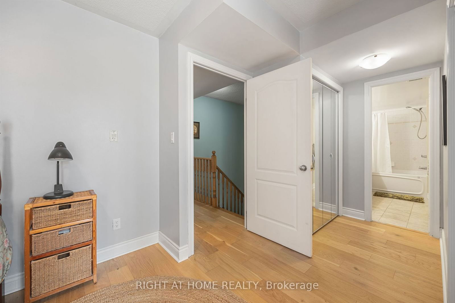
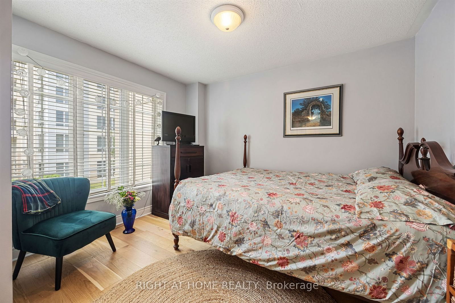
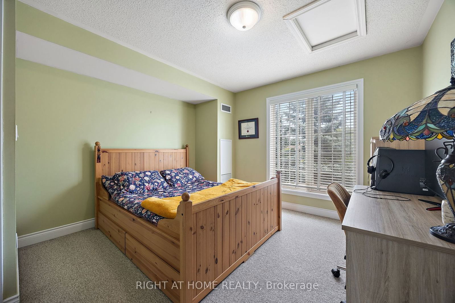

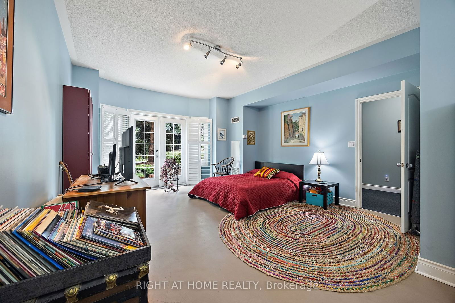

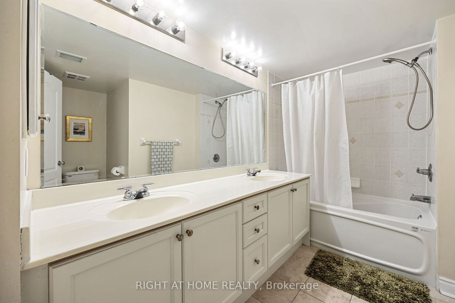

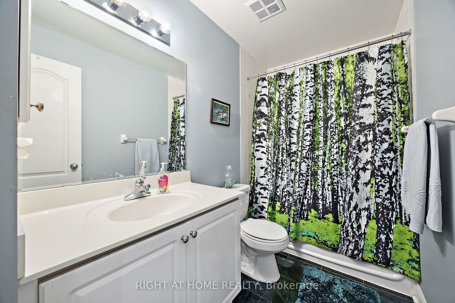
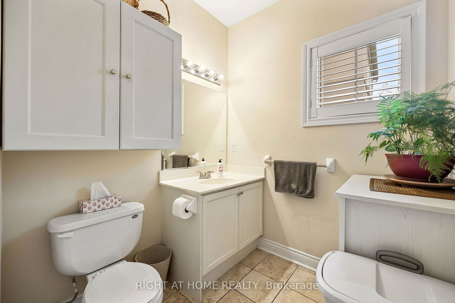


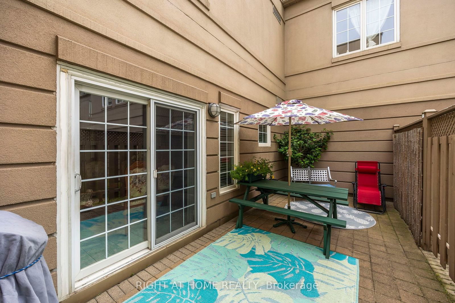
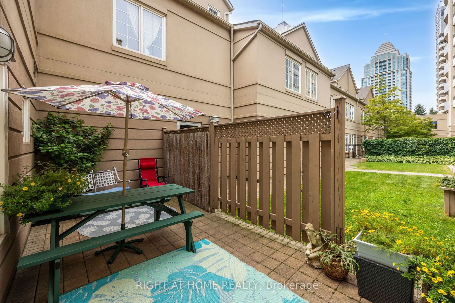
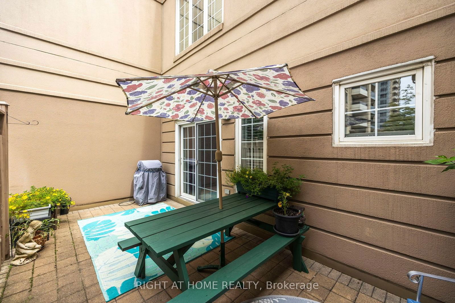
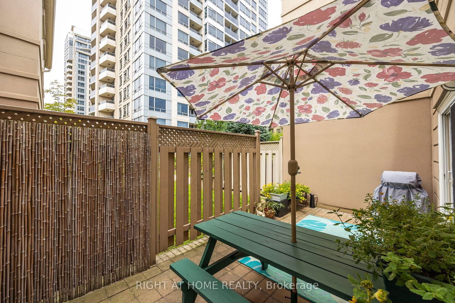
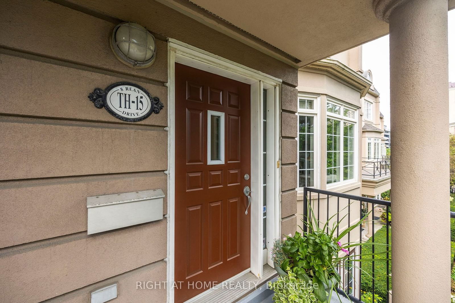


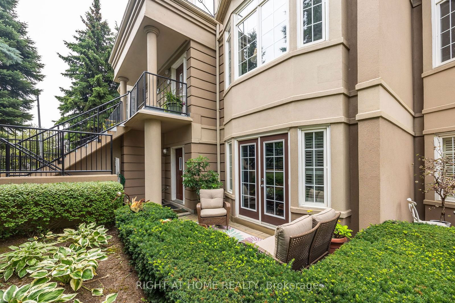


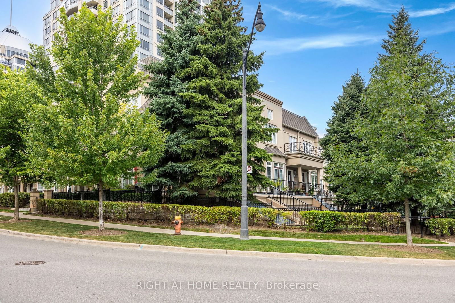
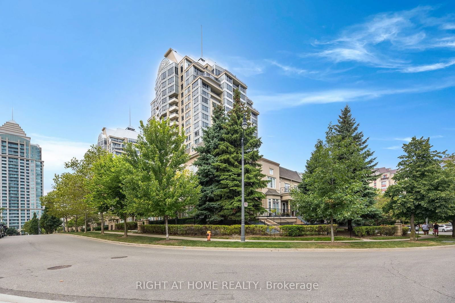
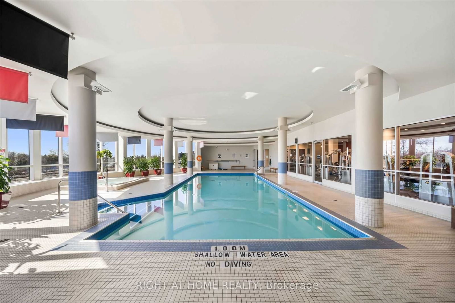
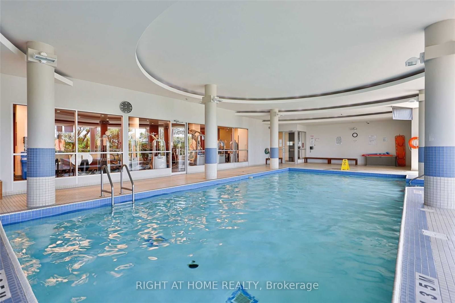
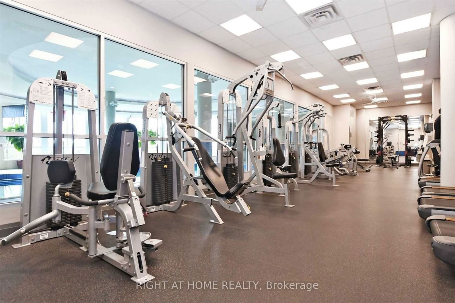

Based on the dissemination area as defined by Statistics Canada. A dissemination area contains, on average, approximately 200 – 400 households.
| 1 Bed | 1 Bed + Den | 2 Bed | 2 Bed + Den | 3 Bed | 3 Bed + Den | |
|---|---|---|---|---|---|---|
| Price Range | $485,000 - $548,700 | $616,000 - $740,000 | $605,000 - $1,170,000 | $615,000 - $820,000 | No Data | No Data |
| Avg. Cost Per Sqft | $834 | $859 | $774 | $707 | No Data | No Data |
| Price Range | $2,250 - $2,500 | $2,600 - $5,000 | $3,000 - $3,200 | $3,300 - $3,400 | $4,000 | No Data |
| Avg. Wait for Unit Availability | 31 Days | 78 Days | 87 Days | 92 Days | 385 Days | 572 Days |
| Avg. Wait for Unit Availability | 19 Days | 50 Days | 80 Days | 70 Days | 240 Days | No Data |
| Ratio of Units in Building | 43% | 21% | 18% | 17% | 3% | 2% |
Total number of units listed and sold in Bayview Village