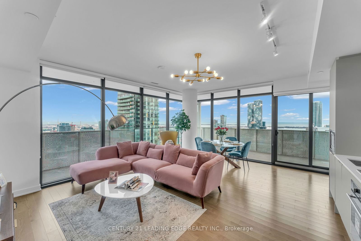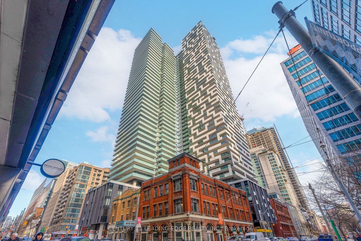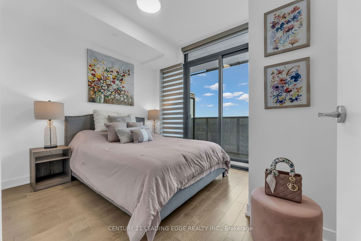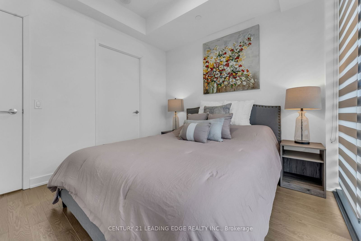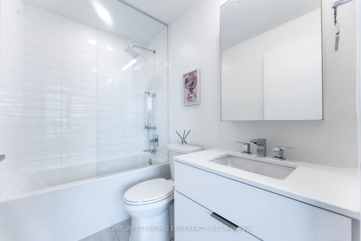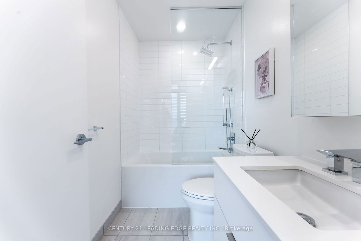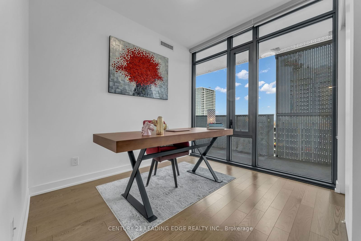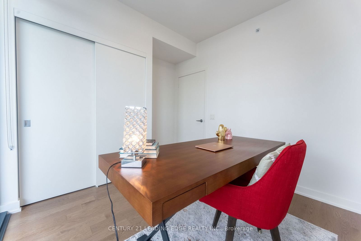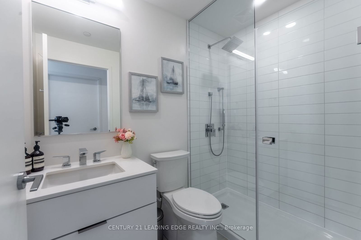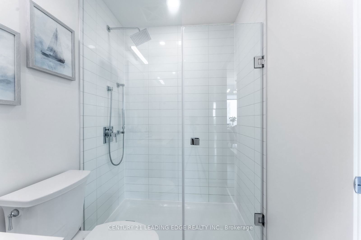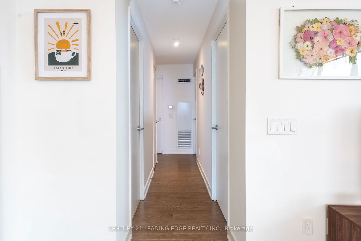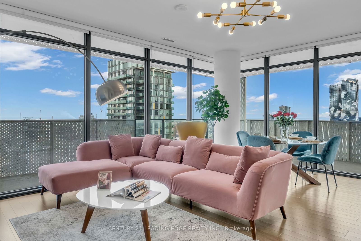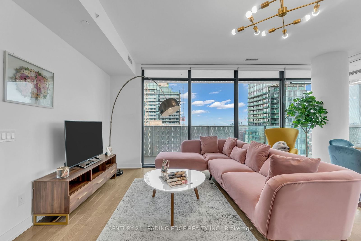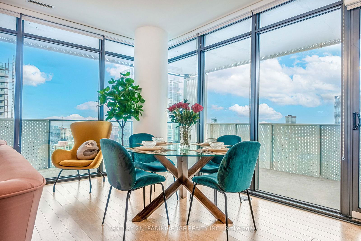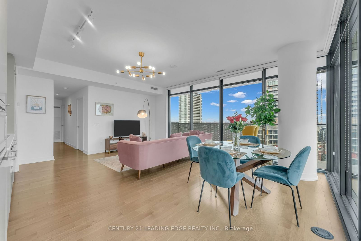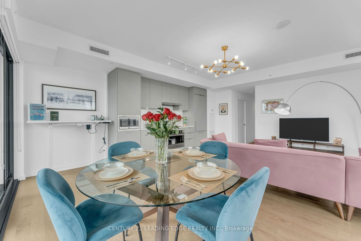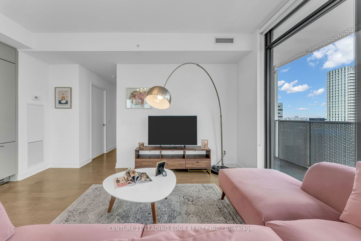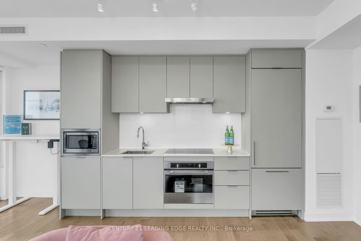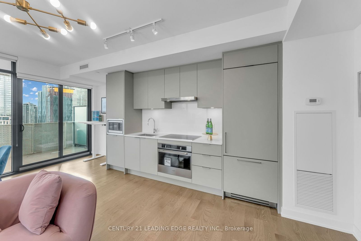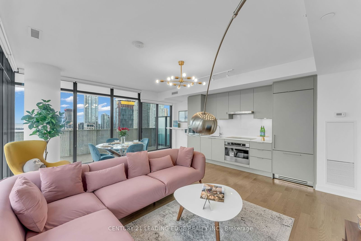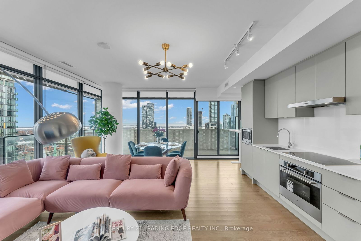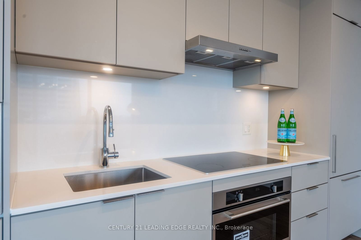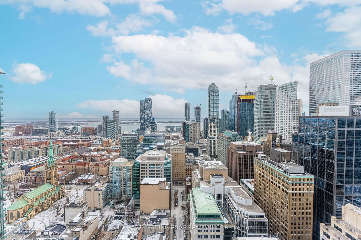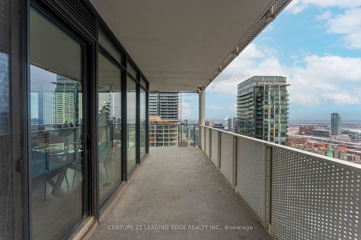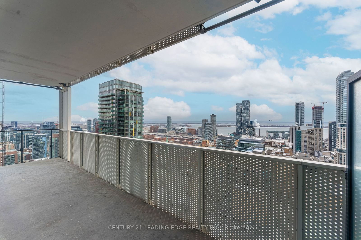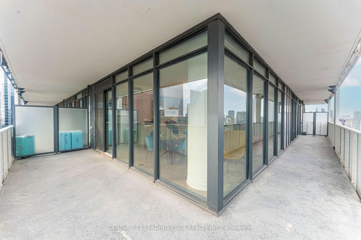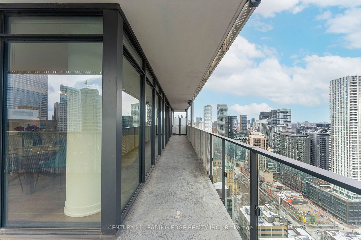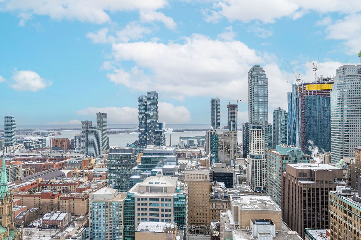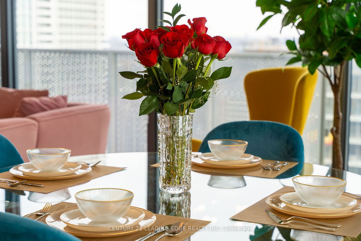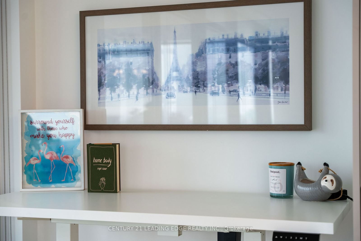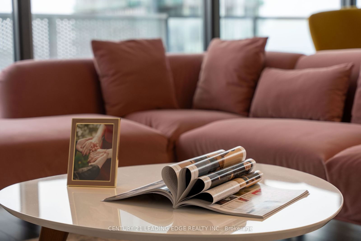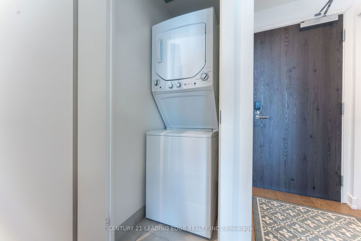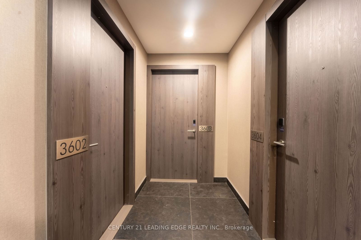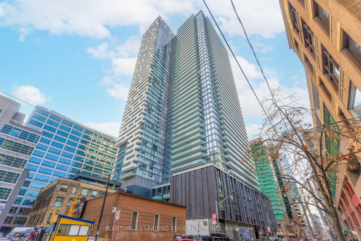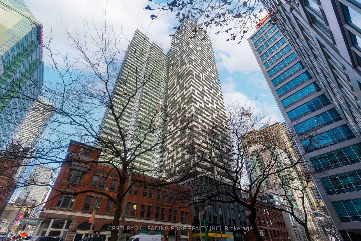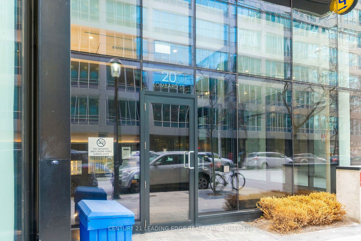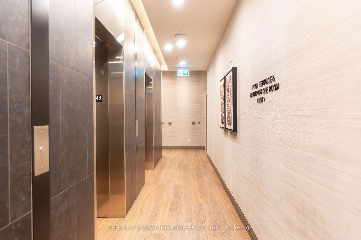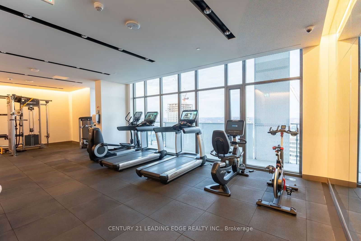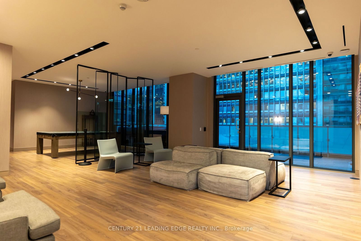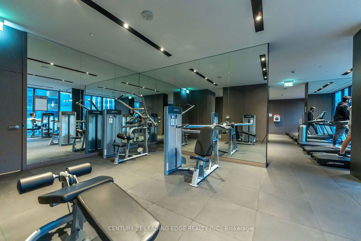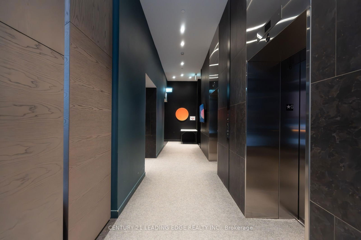3603 - 20 Lombard St
Listing History
Unit Highlights
Property Type:
Condo
Maintenance Fees:
$954/mth
Taxes:
$5,021 (2024)
Cost Per Sqft:
$1,329/sqft
Outdoor Space:
Balcony
Locker:
Owned
Exposure:
South East
Possession Date:
30 days/TBA
Laundry:
Ensuite
Amenities
About this Listing
Live In Boutique Luxury High Above the City In Yonge + Rich Condo, Letting Stunning Lake and City Views Accompany Your Daily Life! This Rarely Offered South East Corner Unit Is Well Cared For W 2 Br 2 Bath Plus a Media! Proudly One of the Prestigious 149 Lombard Suites Nestled Above the 33rd Floor! Engineered Wood Flooring Throughout! Expansive Floor to Ceiling 9-Foot Windows W Almost 400 S.F. Wraparound Terrace, Truly One Of A Kind! As a Lombard Resident, Experience Private Lobby Entrance, 24 hr Concierge & Elevator Services, 46th Floor Party Room & Gym Plus Rooftop Outdoor Pool! Full Access to 5th Floor Amenities- Gym, Yoga Room, Outdoor Pool, BBQ, Party Room and Work Stations! Conveniently Located Steps From Queen and King Subway Stations, PATH, Eaton Centre, St. Lawrence Market, Flatiron Building, Newly Opened T&T Supermarket, Restaurants, TMU, and Financial District! 24hr Rabba Fine Foods on the Ground Floor Makes Grocery Shopping Even Easier! Enjoy The Convenience of One Parking Spot And A Locker in a Prime Location! Come Discover This Hidden Gem, Downtown Living at Its Best!
ExtrasIntegrated Fridge & Dishwasher, Cooktop, Oven, Rangehood, B/I Microwave, Washer & Dryer, Upgraded Electrical Outlet for 2nd Br's Ceiling Light! All Existing Light Fixtures And All Custom Made Zebra Shades!
century 21 leading edge realty inc.MLS® #C11936153
Fees & Utilities
Maintenance Fees
Utility Type
Air Conditioning
Heat Source
Heating
Room Dimensions
Living
Combined with Dining, Windows Floor to Ceiling, hardwood floor
Dining
Combined with Living, Se View, Walkout To Balcony
Kitchen
Combined with Living, Modern Kitchen, Stone Counter
Primary
hardwood floor, Walkout To Balcony, 4 Piece Ensuite
2nd Bedroom
hardwood floor, Windows Floor to Ceiling, East View
Media/Ent
hardwood floor, Open Concept, Walkout To Balcony
Similar Listings
Explore St. Lawrence
Commute Calculator
Demographics
Based on the dissemination area as defined by Statistics Canada. A dissemination area contains, on average, approximately 200 – 400 households.
Building Trends At Residences on Lombard
Days on Strata
List vs Selling Price
Offer Competition
Turnover of Units
Property Value
Price Ranking
Sold Units
Rented Units
Best Value Rank
Appreciation Rank
Rental Yield
High Demand
Market Insights
Transaction Insights at Residences on Lombard
| Studio | 1 Bed | 1 Bed + Den | 2 Bed | 2 Bed + Den | 3 Bed | |
|---|---|---|---|---|---|---|
| Price Range | No Data | $690,000 | $888,000 | $995,000 - $1,180,000 | $1,035,000 - $1,290,000 | No Data |
| Avg. Cost Per Sqft | No Data | $1,260 | $1,376 | $1,273 | $1,297 | No Data |
| Price Range | No Data | $2,250 - $2,550 | $2,300 - $3,200 | $3,100 - $5,500 | $3,800 - $6,200 | $4,700 - $4,900 |
| Avg. Wait for Unit Availability | No Data | 208 Days | 188 Days | 140 Days | 65 Days | No Data |
| Avg. Wait for Unit Availability | No Data | 45 Days | 23 Days | 26 Days | 46 Days | 266 Days |
| Ratio of Units in Building | 2% | 17% | 30% | 35% | 14% | 4% |
Market Inventory
Total number of units listed and sold in St. Lawrence
