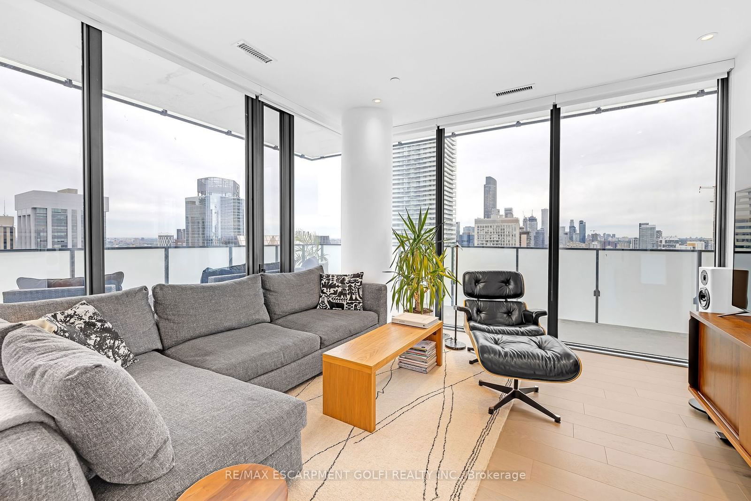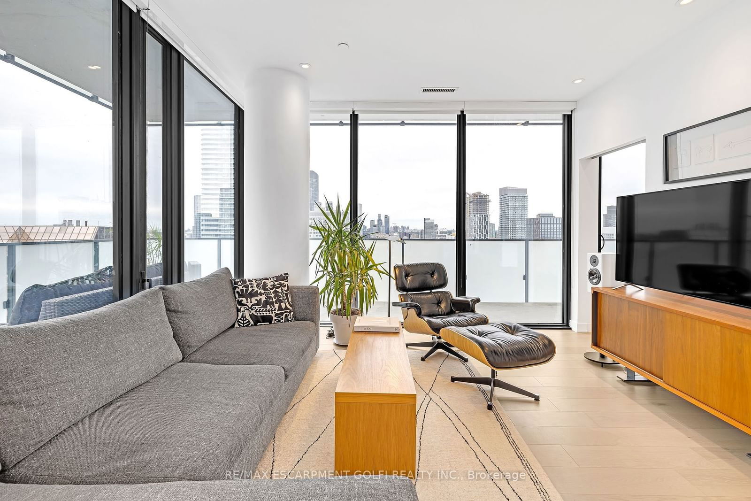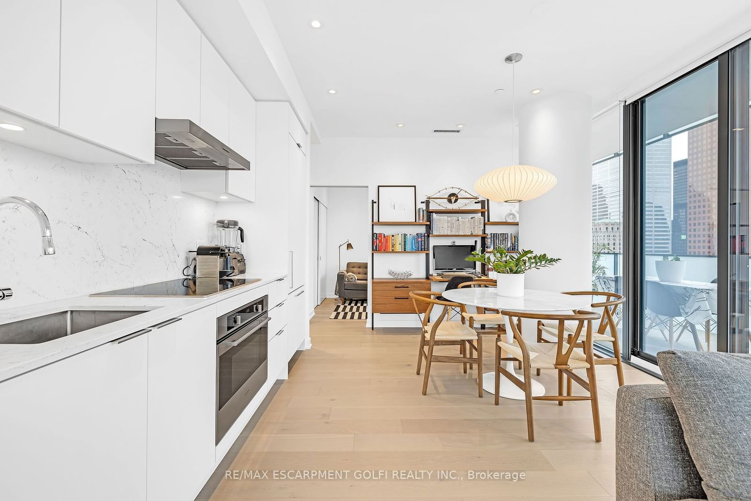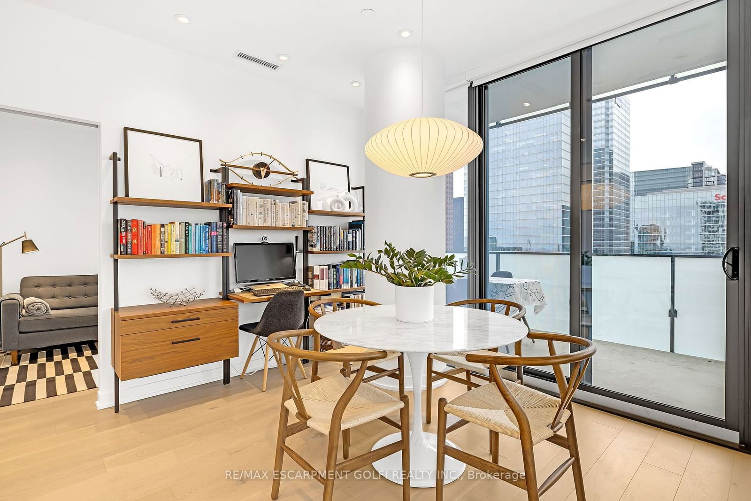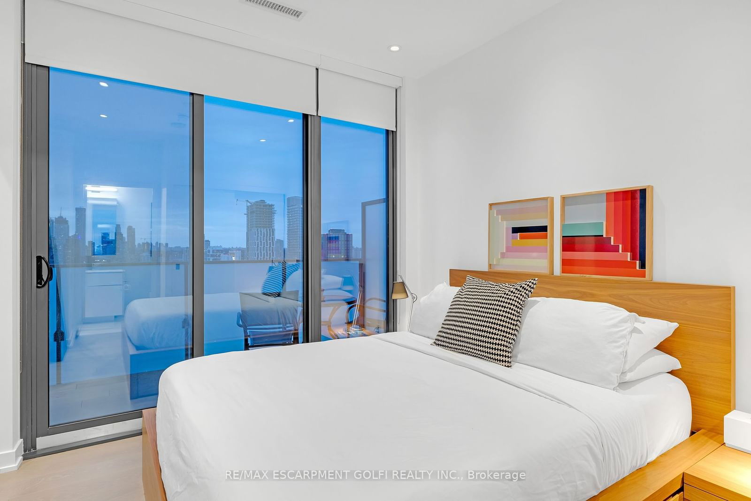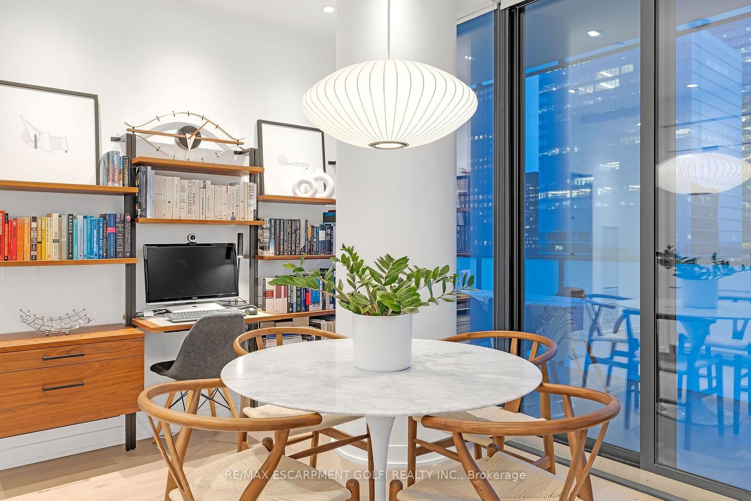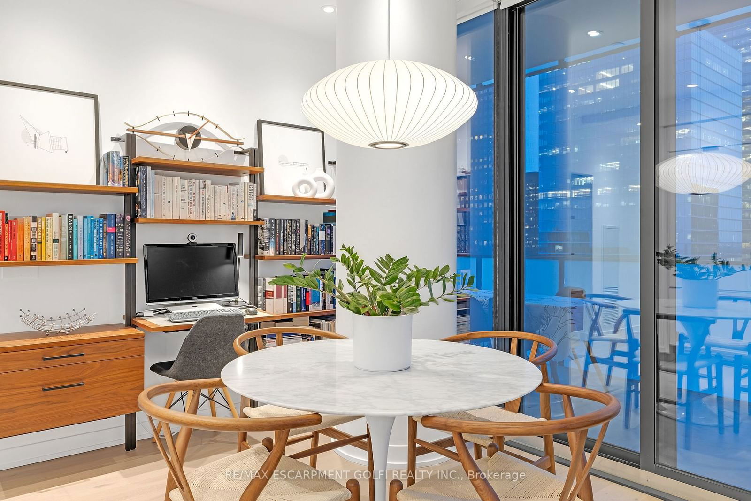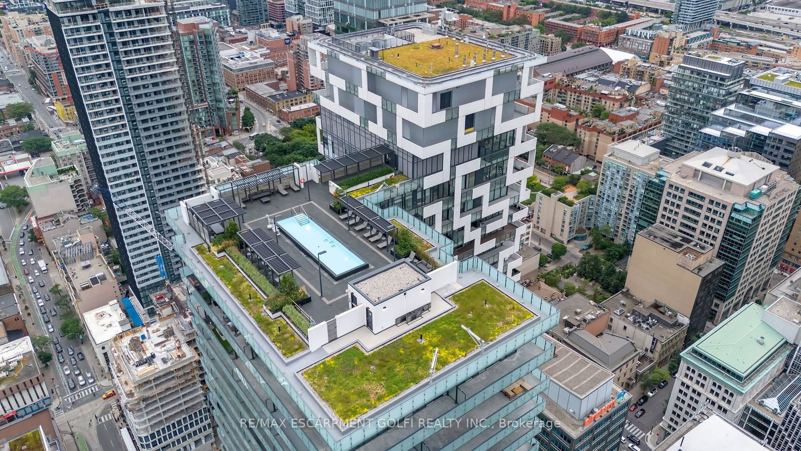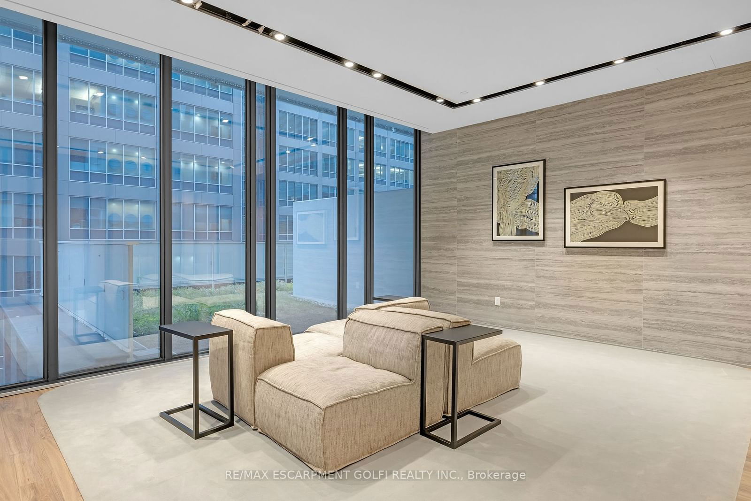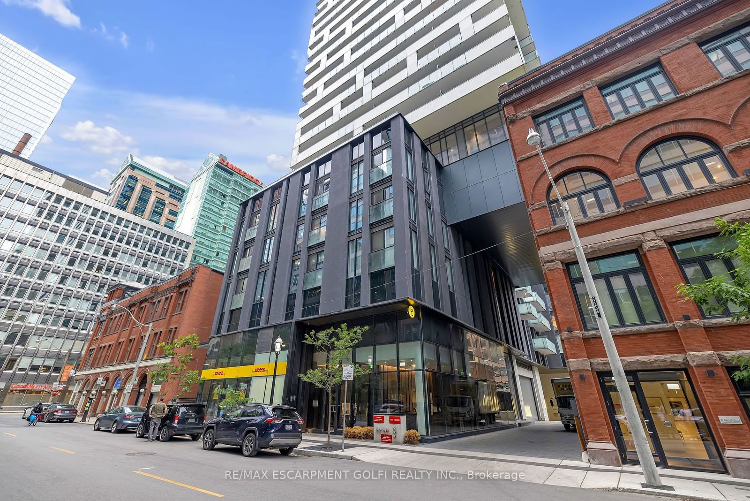3711 - 20 Lombard St
Listing History
Unit Highlights
Maintenance Fees
Utility Type
- Air Conditioning
- Central Air
- Heat Source
- Electric
- Heating
- Heat Pump
Room Dimensions
About this Listing
Welcome to luxury living in this stunning corner suite high in the sky! With almost 800 sq feet of meticulously designed indoor space and 428 sq feet of outdoor patio space, this condo offers an unparalleled living experience. Over $40,000 has been invested in top-of-the-line upgrades, ensuring every detail exudes sophistication and elegance. Discover high-end finishes, including upgraded 6 1/2 inch engineered wood flooring that adds warmth to the open-concept layout. Soaring 9-foot ceilings & floor-to-ceiling windows fill the space with beautiful sunsets, creating a serene atmosphere. The kitchen features quartz countertops, high-end appliances,& a striking Herman Miller pendant. The corner unit offers some of the most incredible city views that allows for tons of natural light to flood the unit. Sit and enjoy your massive wrap around balcony while taking in all the incredible panoramic views of the cityscape. Pot lights scatter the ceiling, creating the perfect ambiance. Enjoy world-class amenities: two high-end gyms, sauna, yoga, BBQ area, concierge, outside gas fireplace, party room with kitchen, a games room, flexible office/workspaces, and two outdoor pools, including one of the best rooftop pools in all of Toronto with expansive views of the entire city. You have to see it for yourself.
re/max escarpment golfi realty inc.MLS® #C9410100
Amenities
Explore Neighbourhood
Similar Listings
Demographics
Based on the dissemination area as defined by Statistics Canada. A dissemination area contains, on average, approximately 200 – 400 households.
Price Trends
Maintenance Fees
Building Trends At Residences on Lombard
Days on Strata
List vs Selling Price
Offer Competition
Turnover of Units
Property Value
Price Ranking
Sold Units
Rented Units
Best Value Rank
Appreciation Rank
Rental Yield
High Demand
Transaction Insights at 20 Lombard Street
| Studio | 1 Bed | 1 Bed + Den | 2 Bed | 2 Bed + Den | 3 Bed | |
|---|---|---|---|---|---|---|
| Price Range | No Data | $667,000 - $800,000 | $888,000 - $960,000 | $1,130,000 | $1,035,000 - $1,290,000 | No Data |
| Avg. Cost Per Sqft | No Data | $1,399 | $1,338 | $1,147 | $1,297 | No Data |
| Price Range | No Data | $2,250 - $2,550 | $2,300 - $3,200 | $3,400 - $4,900 | $3,800 - $6,200 | $4,700 - $4,900 |
| Avg. Wait for Unit Availability | No Data | 208 Days | 188 Days | 146 Days | 65 Days | No Data |
| Avg. Wait for Unit Availability | No Data | 45 Days | 22 Days | 26 Days | 46 Days | 266 Days |
| Ratio of Units in Building | 2% | 17% | 30% | 35% | 14% | 4% |
Transactions vs Inventory
Total number of units listed and sold in St. Lawrence
