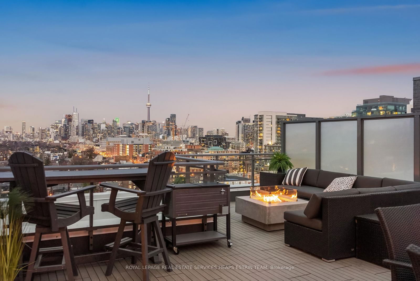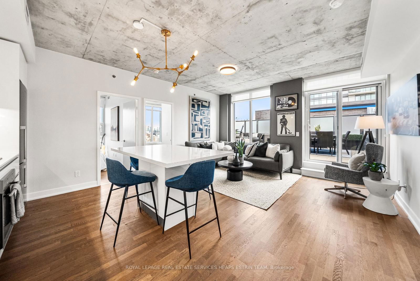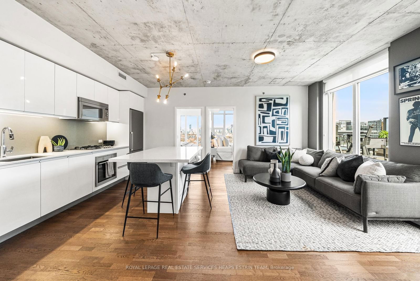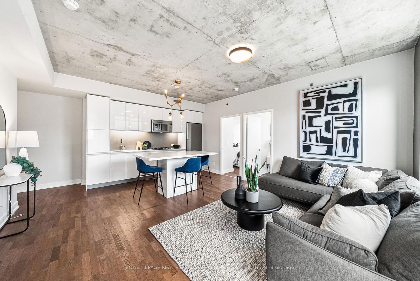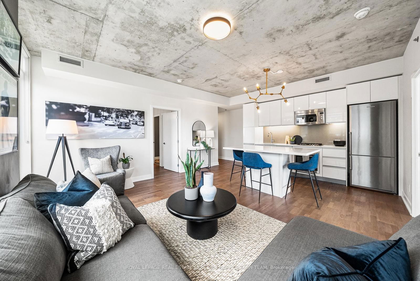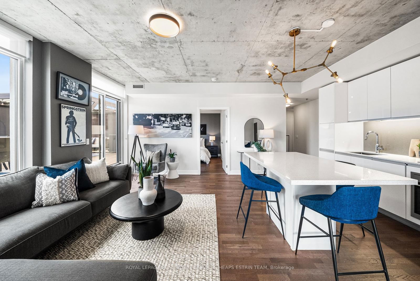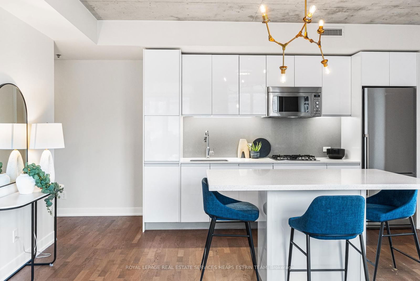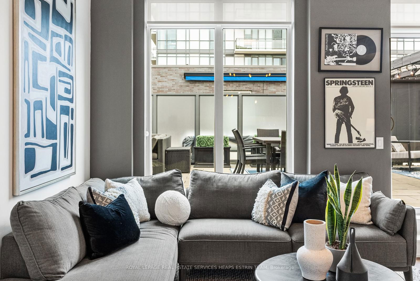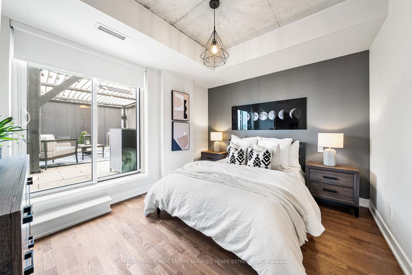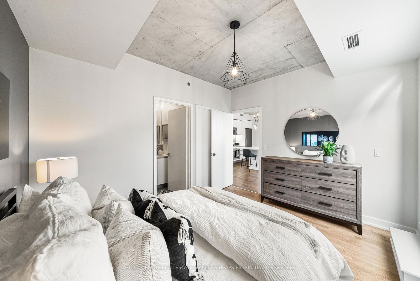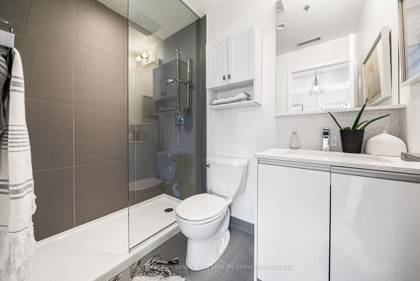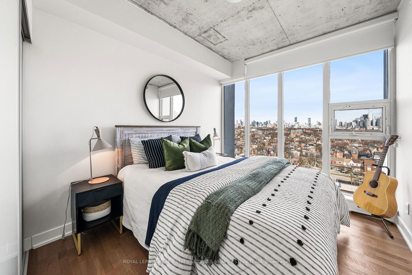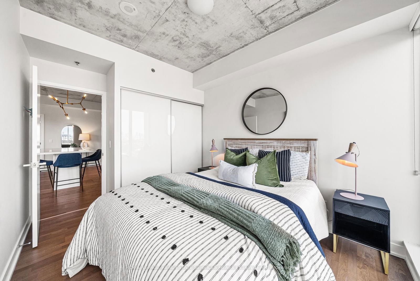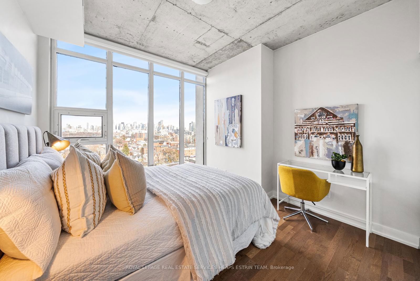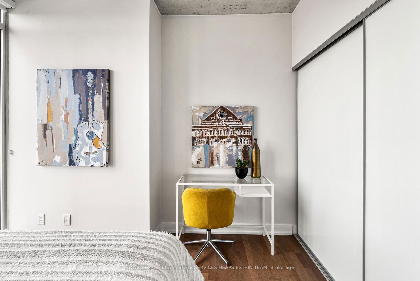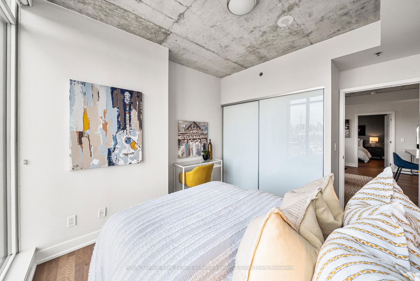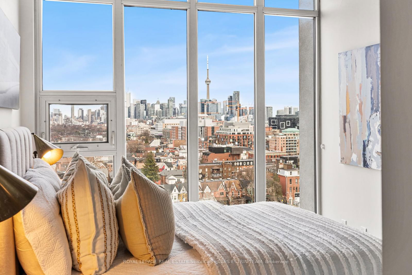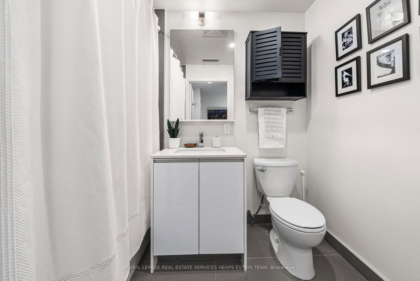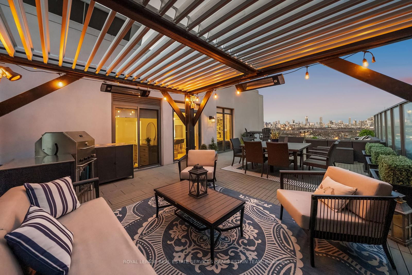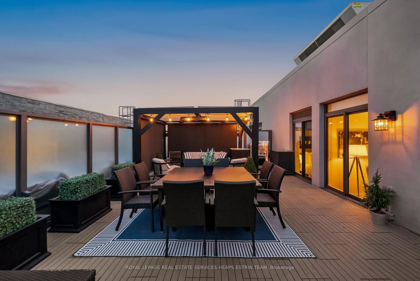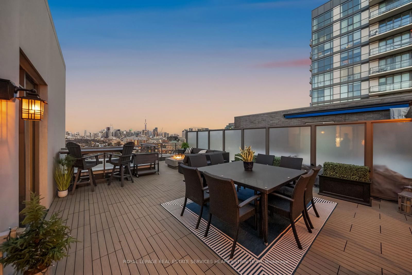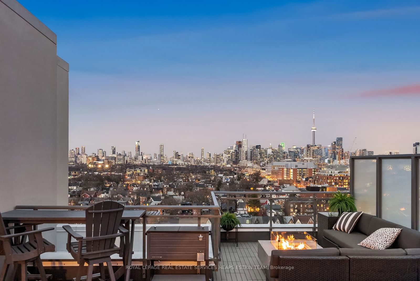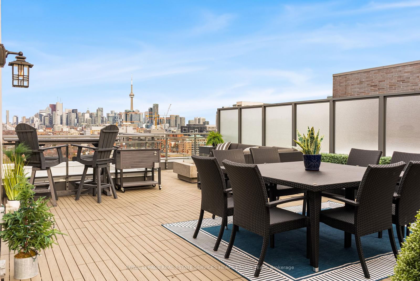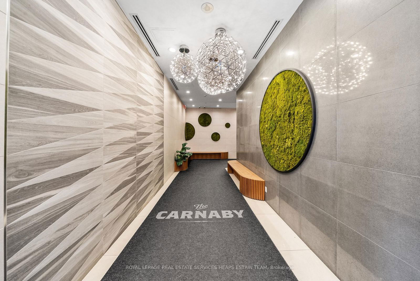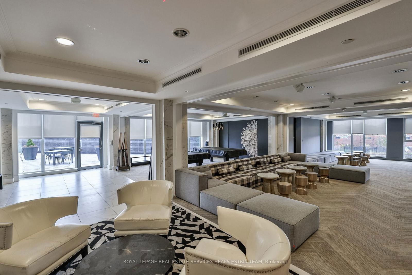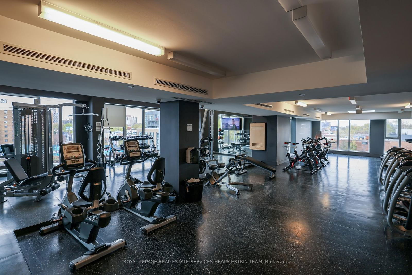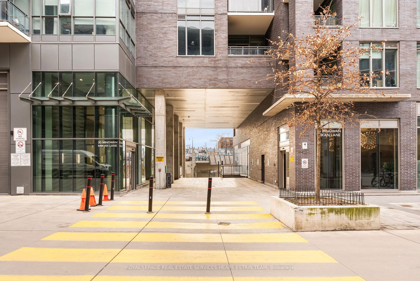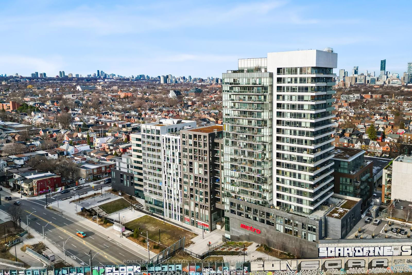1123 - 20 Minowan Miikan Lane
Listing History
Details
Ownership Type:
Condominium
Property Type:
Soft Loft
Maintenance Fees:
$666/mth
Taxes:
$4,504 (2024)
Cost Per Sqft:
$1,359/sqft
Outdoor Space:
Terrace
Locker:
Owned
Exposure:
South East
Possession Date:
To Be Arranged
Laundry:
Main
Amenities
About this Listing
Step into an urban sanctuary where the city becomes your backdrop. This stunning three-bedroom condo in The Carnaby offers over 1,100 square feet of thoughtfully designed living space, with a clever split-bedroom layout that maximizes privacy and flow.The heart of this home is its spectacular open-concept living area, where floor-to-ceiling windows frame Toronto's dynamic skyline. The contemporary kitchen seamlessly transitions to an extraordinary 680-square-foot terrace a rare find that rivals the indoor space itself. Here, you'll find an intimate gas fireplace easily surrounded by the comforts of a sectional, a dedicated BBQ station with a gas hookup, and an elegant dining area and a custom motorized (and heated!)pergola. It's an outdoor oasis that turns everyday moments into memorable experiences. Perched in Suite 1123, with premium south eastern exposure, this residence captures the essence of West Queen West living. Whether you're hosting sunset gatherings or enjoying quiet mornings, this space proves that you don't have to choose between urban energy and private tranquility you can have both.
ExtrasBlomberg Refrigerator AEG Stovetop and Oven Panasonic Microwave Electrolux Dishwasher Stacked Washer & Dryer, Outdoor Fireplace, All Electrical Light Fixtures (except where excluded), All Window Coverings and Pergola
royal lepage real estate services heaps estrin teamMLS® #C12069849
Fees & Utilities
Maintenance Fees
Utility Type
Air Conditioning
Heat Source
Heating
Room Dimensions
Foyer
Walk-in Closet, hardwood floor
Kitchen
Centre Island, Stone Counter, Built-in Appliances
Living
Combined with Dining, Windows Floor to Ceiling, Walkout To Terrace
Dining
Combined with Living, Windows Floor to Ceiling, Walkout To Terrace
Primary
Walk-in Closet, 3 Piece Ensuite, Walkout To Terrace
2nd Bedroom
Closet, Windows Floor to Ceiling, East View
3rd Bedroom
Closet, Windows Floor to Ceiling, East View
Similar Listings
Explore Roncesvalles
Commute Calculator
Mortgage Calculator
Demographics
Based on the dissemination area as defined by Statistics Canada. A dissemination area contains, on average, approximately 200 – 400 households.
Building Trends At The Carnaby Condos
Days on Strata
List vs Selling Price
Offer Competition
Turnover of Units
Property Value
Price Ranking
Sold Units
Rented Units
Best Value Rank
Appreciation Rank
Rental Yield
High Demand
Market Insights
Transaction Insights at The Carnaby Condos
| Studio | 1 Bed | 1 Bed + Den | 2 Bed | 2 Bed + Den | 3 Bed | 3 Bed + Den | |
|---|---|---|---|---|---|---|---|
| Price Range | No Data | $480,000 - $540,000 | $565,000 | $615,000 - $760,000 | No Data | $1,240,000 | $1,680,623 |
| Avg. Cost Per Sqft | No Data | $1,041 | $942 | $1,011 | No Data | $1,117 | $1,254 |
| Price Range | $1,800 | $2,200 - $2,675 | $2,600 - $2,850 | $2,900 - $3,300 | $3,200 | No Data | No Data |
| Avg. Wait for Unit Availability | No Data | 53 Days | 92 Days | 26 Days | 95 Days | 357 Days | 796 Days |
| Avg. Wait for Unit Availability | No Data | 15 Days | 48 Days | 11 Days | 211 Days | 435 Days | No Data |
| Ratio of Units in Building | 1% | 35% | 12% | 47% | 6% | 2% | 1% |
Market Inventory
Total number of units listed and sold in Roncesvalles
