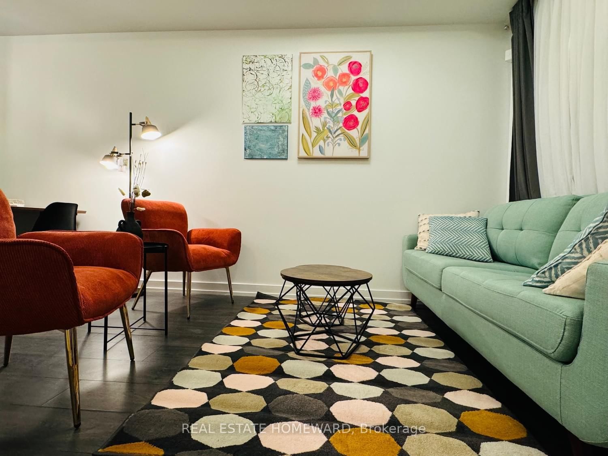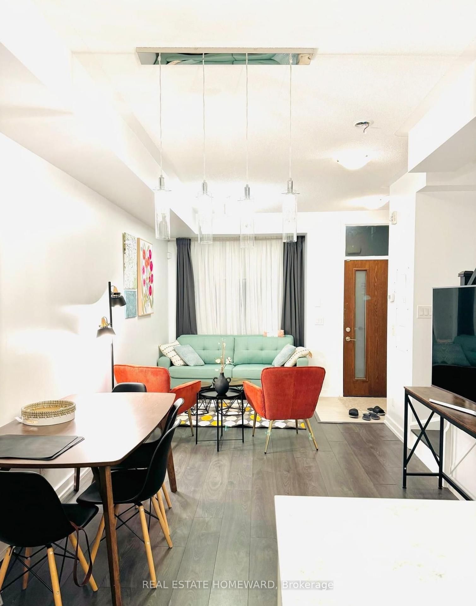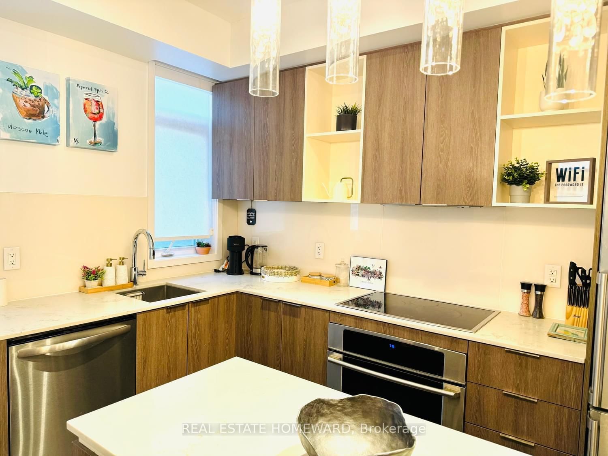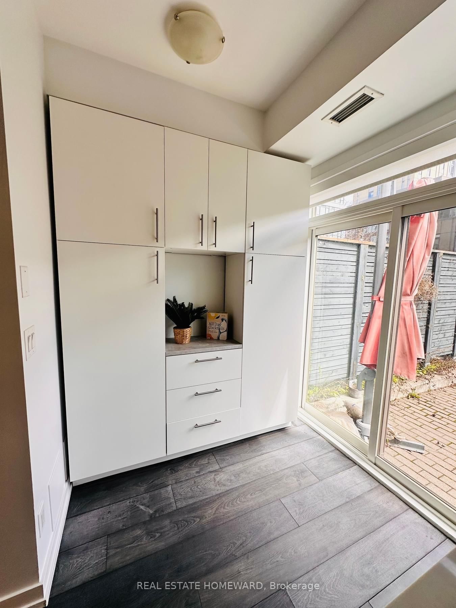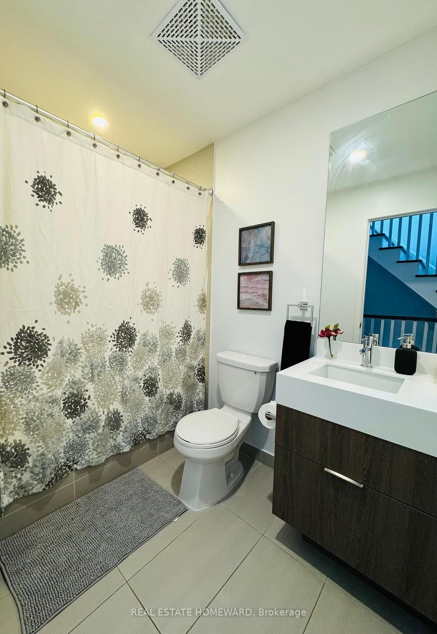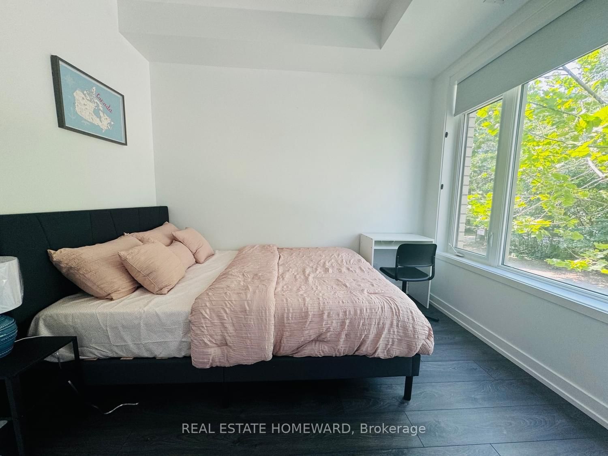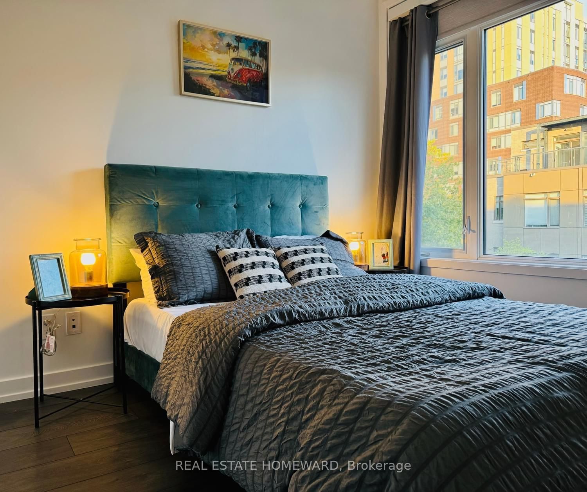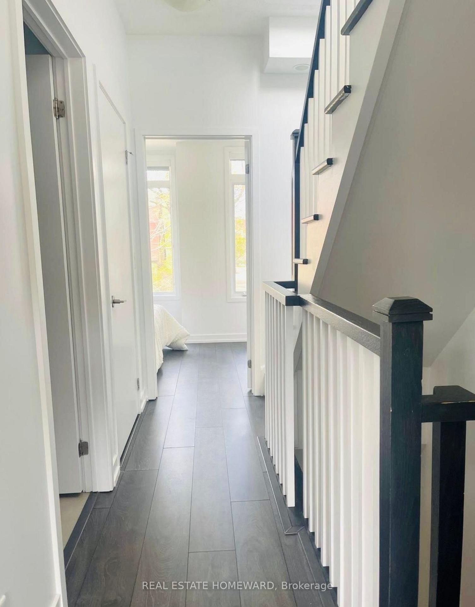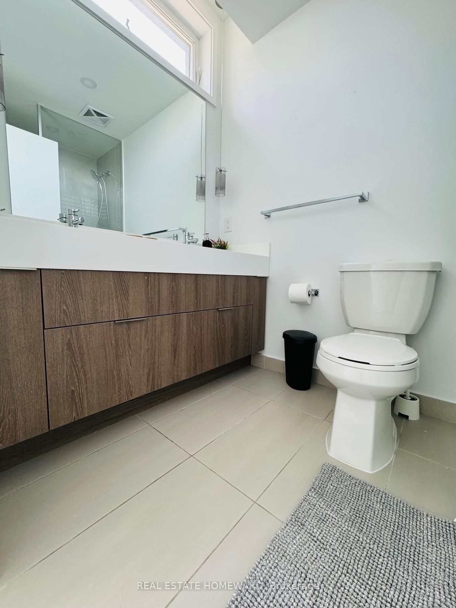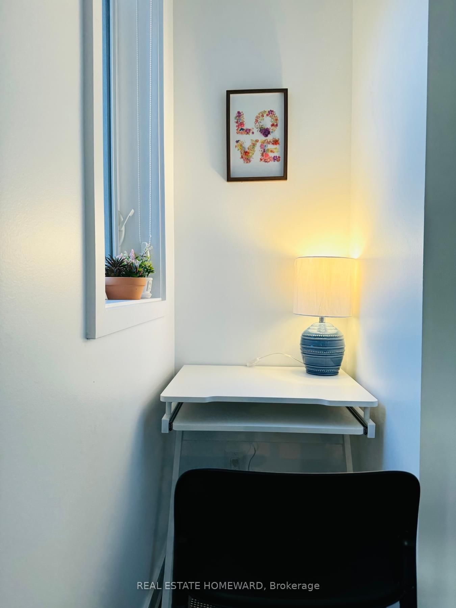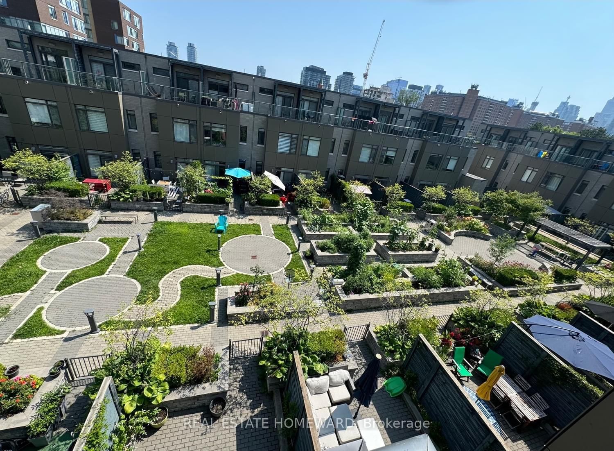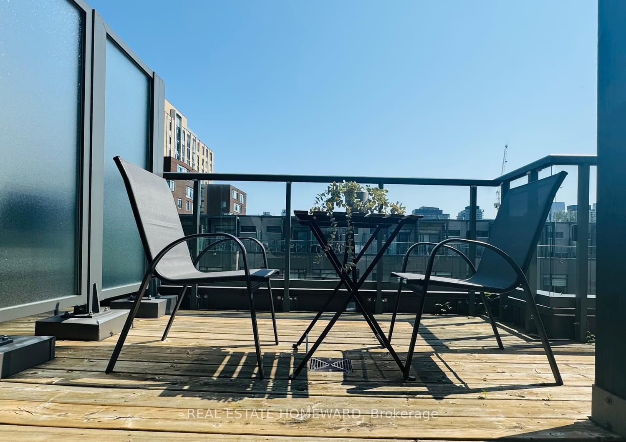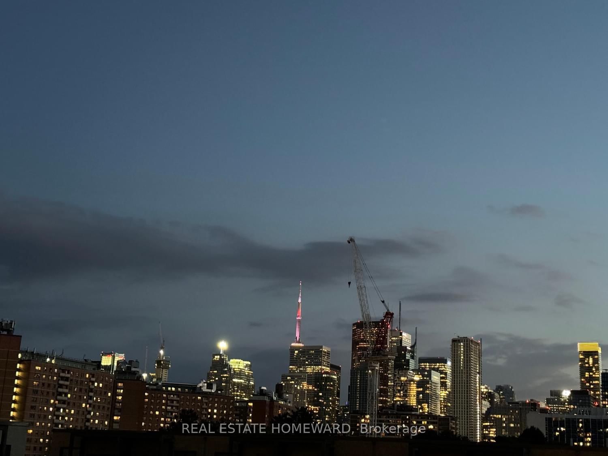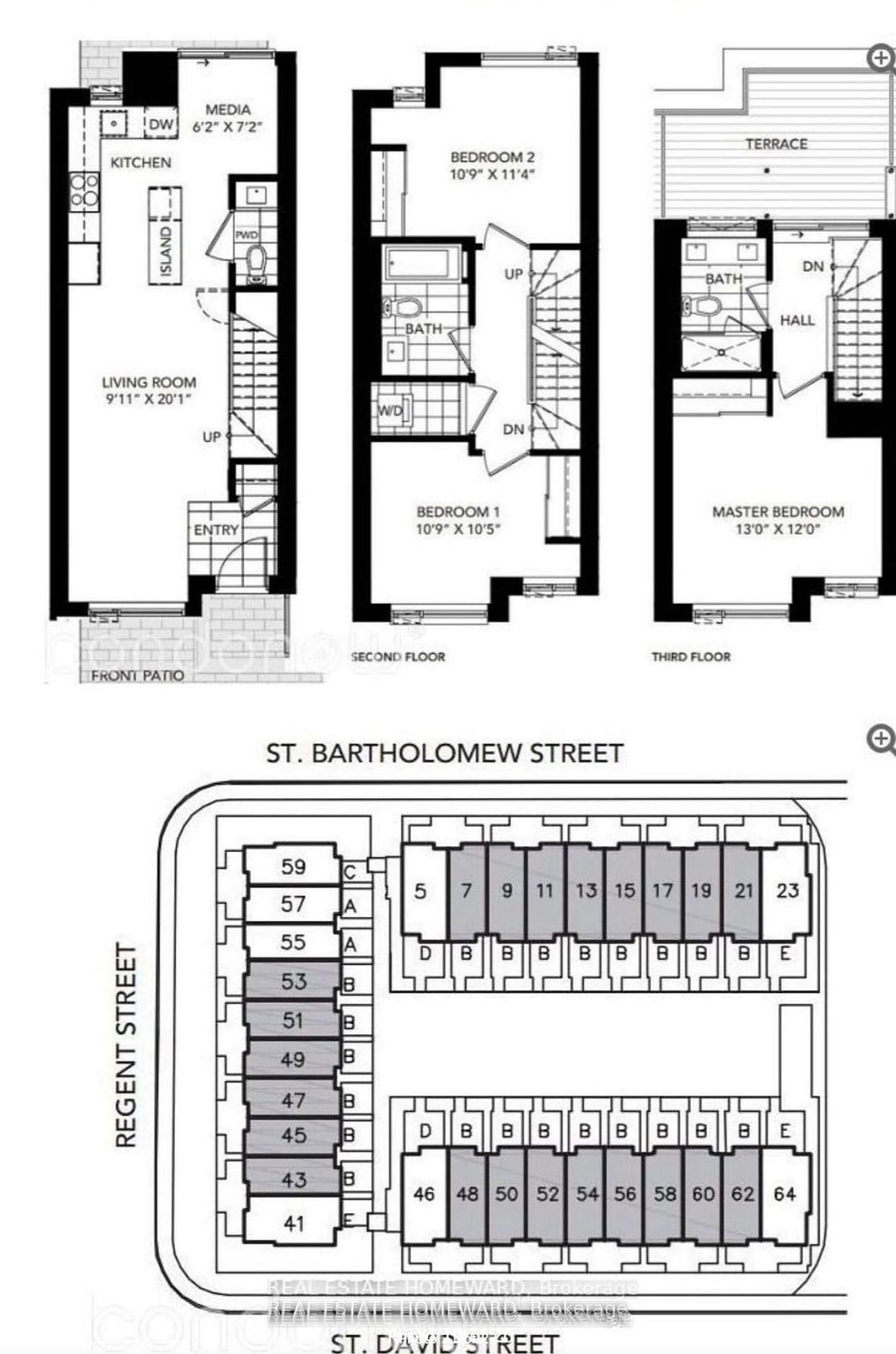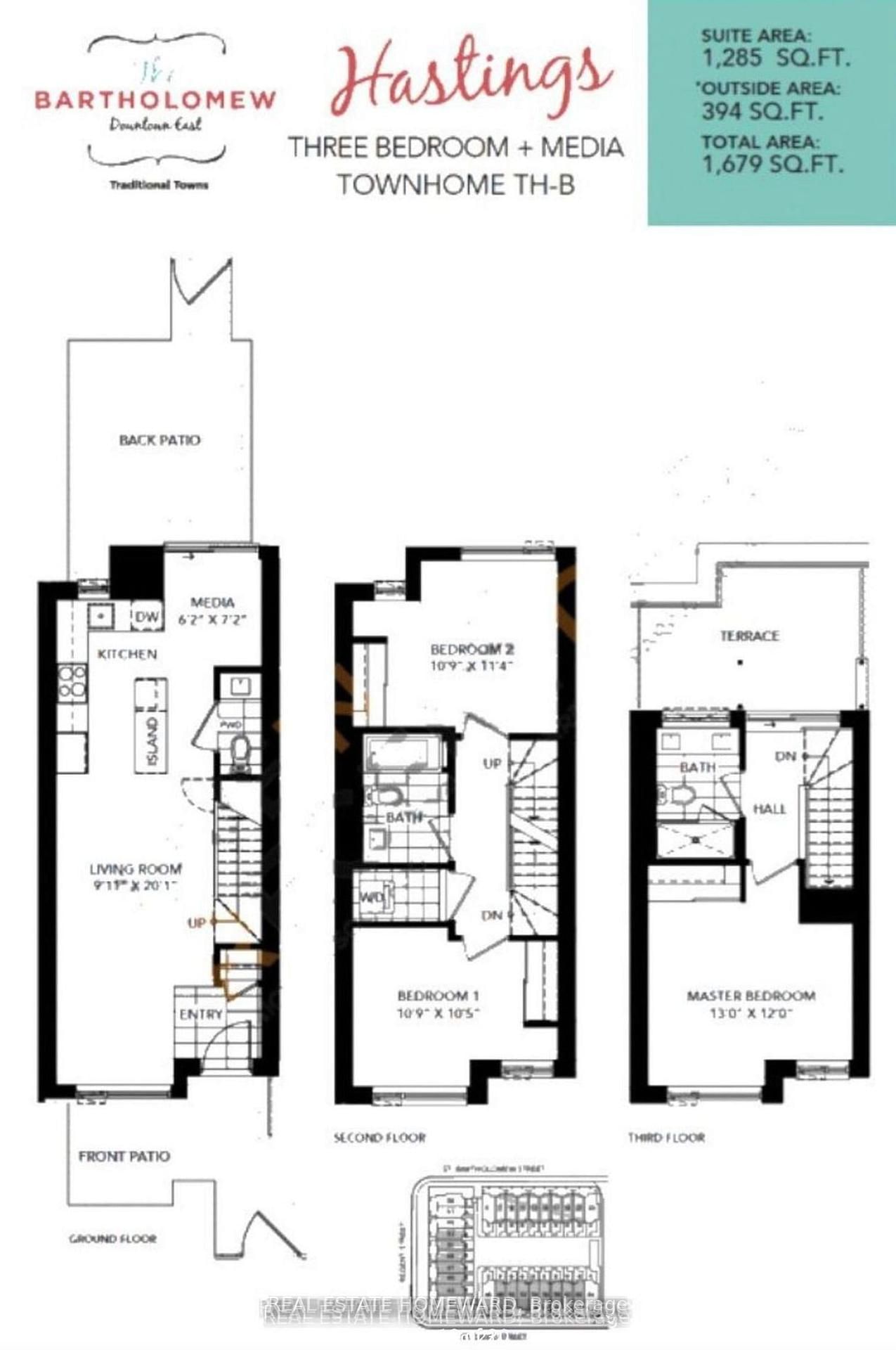17 St. Bartholomew St
Listing History
Details
Property Type:
Condo
Maintenance Fees:
$838/mth
Taxes:
$4,642 (2024)
Cost Per Sqft:
$795/sqft
Outdoor Space:
Terrace
Locker:
Owned
Exposure:
North
Possession Date:
May 1, 2025
Laundry:
Upper
Amenities
About this Listing
This stunning 3-bedroom plus media townhouse (1,285 sq. ft.) offers a fantastic investment opportunity, currently generating approximately $5,000/month in rental income, making it perfect for covering your mortgage with ease. Rented to three professional tenants who are willing to stay, this hassle-free income property features a chef-inspired kitchen, elegant lighting, piano stairs, and exceptional outdoor spaces, including a 394 sq. ft. back patio, front patio, and a breathtaking rooftop terrace. Located just 2 km from the Financial District, with easy access to streetcars, Ontario Line stations, DVP, Gardiner, and Bayview Extension, plus walkable to Leslieville, Distillery District, and St. Lawrence Market. Includes fridge, stove, dishwasher, washer & dryer, light fixtures, window coverings, 1 underground parking space, and 1 locker a turnkey investment in a prime location!
ExtrasFridge, Stove, Dishwasher, Stacked Washer & Dryer, All Existing Light Fixtures, Window Coverings, Underground Parking(1) And Locker(1) Included.
real estate homewardMLS® #C12022278
Fees & Utilities
Maintenance Fees
Utility Type
Air Conditioning
Heat Source
Heating
Room Dimensions
Living
Open Concept, Combined with Dining, Walk-Out
Dining
Open Concept, Combined with Kitchen, Eat-In Kitchen
Kitchen
Open Concept, Combined with Dining, 2 Piece Ensuite
Den
O/Looks Backyard, Combined with Kitchen
2nd Bedroom
Double Closet, Large Window
3rd Bedroom
Double Closet, Large Window
Bedroom
Double Closet, Large Window, Walkout To Terrace
Similar Listings
Explore Regent Park
Commute Calculator
Mortgage Calculator
Demographics
Based on the dissemination area as defined by Statistics Canada. A dissemination area contains, on average, approximately 200 – 400 households.
Building Trends At The Bartholomew Condos
Days on Strata
List vs Selling Price
Offer Competition
Turnover of Units
Property Value
Price Ranking
Sold Units
Rented Units
Best Value Rank
Appreciation Rank
Rental Yield
High Demand
Market Insights
Transaction Insights at The Bartholomew Condos
| Studio | 1 Bed | 1 Bed + Den | 2 Bed | 2 Bed + Den | 3 Bed | 3 Bed + Den | |
|---|---|---|---|---|---|---|---|
| Price Range | No Data | $530,000 - $560,000 | $480,000 - $660,000 | $720,000 - $800,000 | No Data | $1,025,000 | No Data |
| Avg. Cost Per Sqft | No Data | $971 | $884 | $1,051 | No Data | $808 | No Data |
| Price Range | $1,800 | $2,000 - $2,400 | $2,100 - $2,550 | $3,100 - $3,450 | No Data | $4,150 | $3,700 |
| Avg. Wait for Unit Availability | 959 Days | 80 Days | 68 Days | 106 Days | 305 Days | 81 Days | No Data |
| Avg. Wait for Unit Availability | 718 Days | 76 Days | 74 Days | 124 Days | No Data | 220 Days | 128 Days |
| Ratio of Units in Building | 2% | 23% | 28% | 16% | 3% | 24% | 6% |
Market Inventory
Total number of units listed and sold in Regent Park
