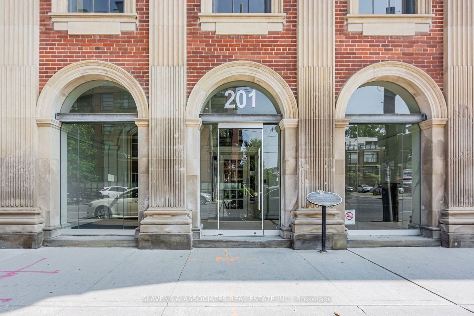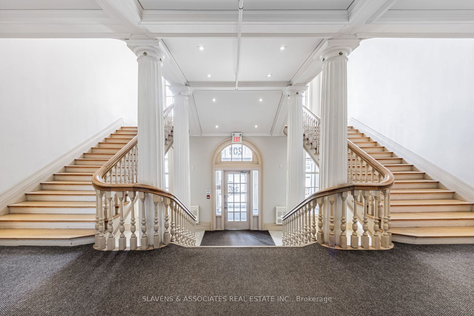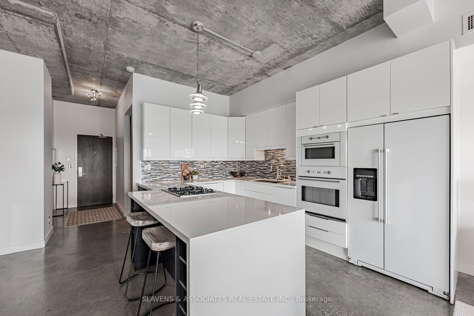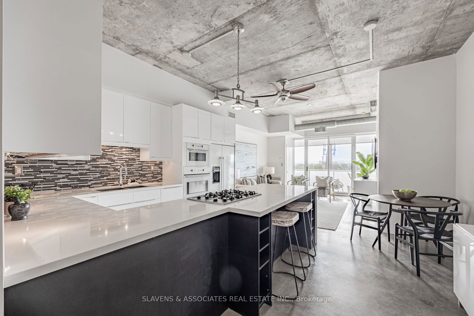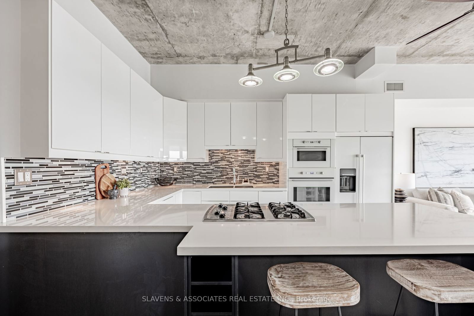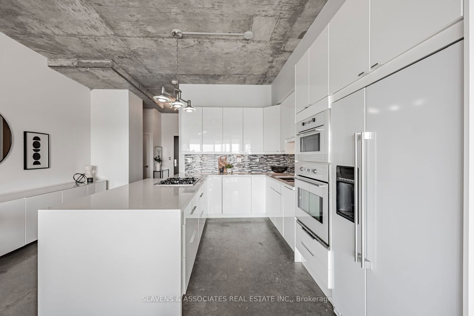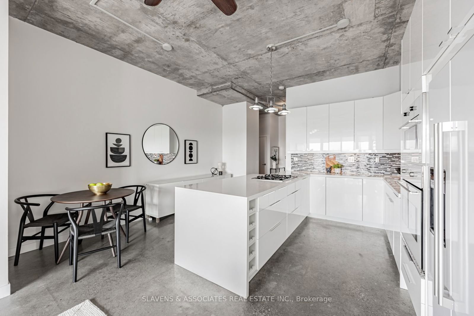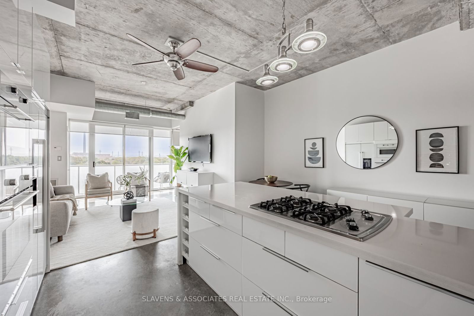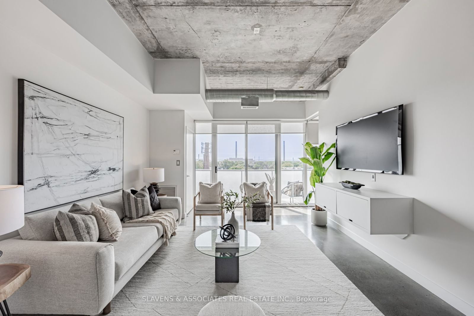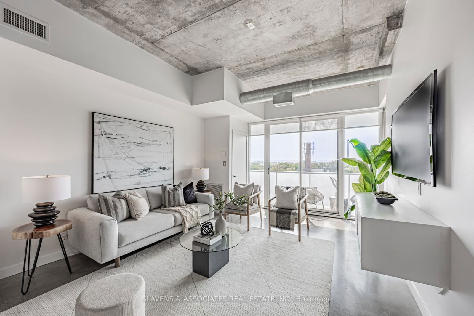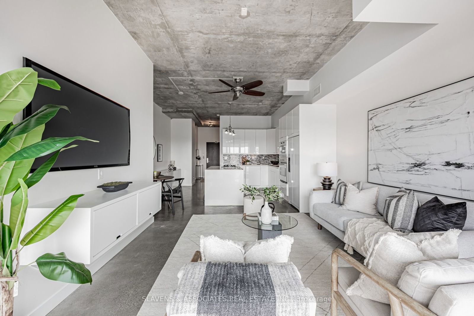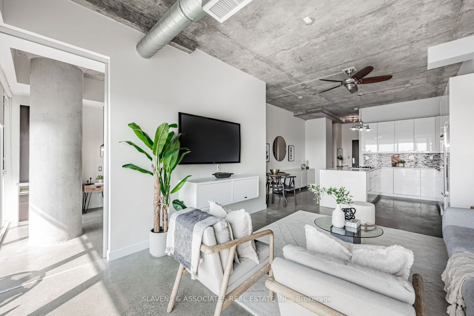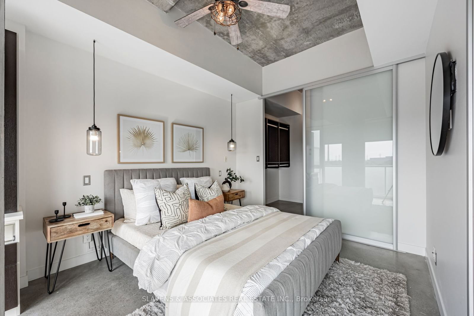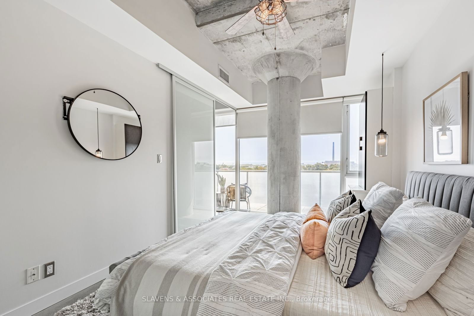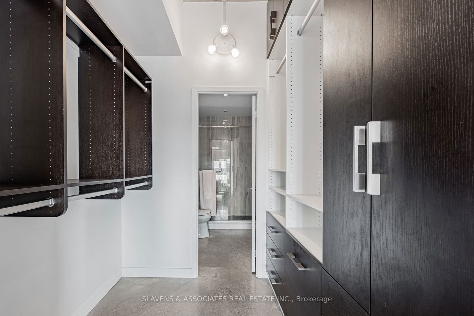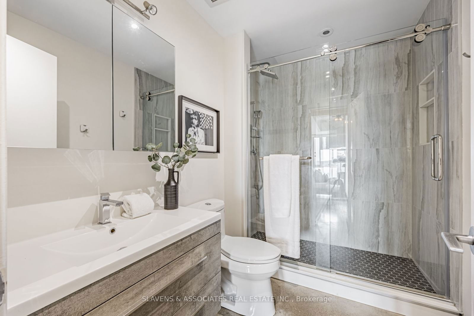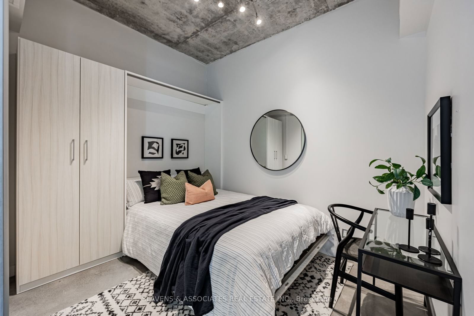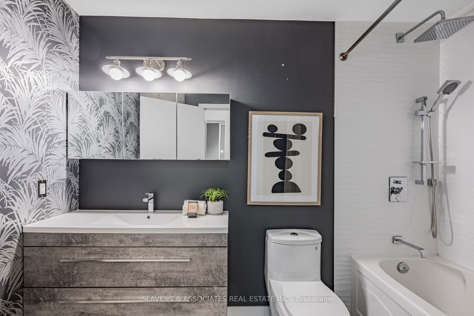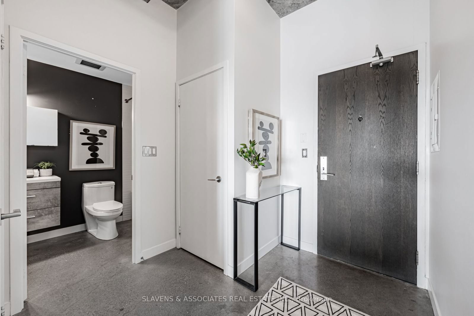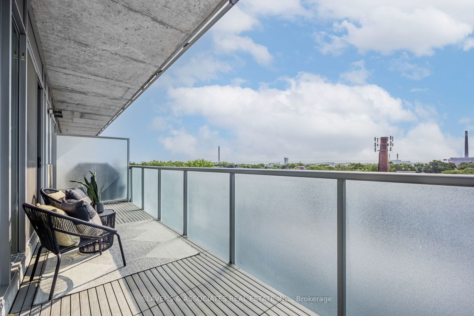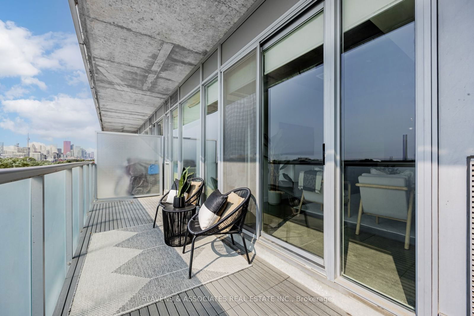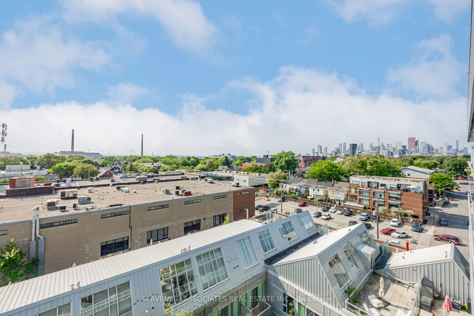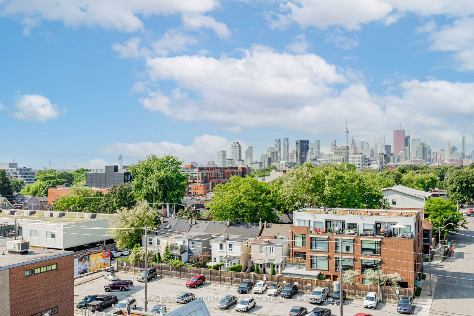201 Carlaw Ave
MLS Restricted Listing
Free account required. or to see all the details.
Free account required. or to see all the details.
Listing History
Unit Highlights
Off Market Listing
Free account required. or to see all the details.
Free account required. or to see all the details.
Buyer's Market
Balanced
Seller's Market
Maintenance Fees
Included
Water
Parking
Building Maintenance
Building Insurance
Excluded
Hydro
Heat
Air Conditioning
Utility Type
- Air Conditioning
- Central Air
- Heat Source
- Gas
- Heating
- Forced Air
Amenities
Concierge
Bike Storage
BBQs Allowed
Party Room
Rec Room
Visitor Parking
Explore Neighbourhood
9/10
Walkability
Congratulations, you're the mayor of Walksville! Everything's at your doorstep.
9/10
Transit
Meet the heartbeat of the city — transit so smooth, you’ll never miss a beat.
7/10
Bikeability
The bike lane starts to feel like a second home.
Similar Listings
Demographics
Based on the dissemination area as defined by Statistics Canada. A dissemination area contains, on average, approximately 200 – 400 households.
Population
50,260
Average Individual Income
$66,175
Average Household Size
3 persons
Average Age
43
Average Household Income
$114,795
Dominant Housing Type
Detached
Population By Age
Household Income
Housing Types & Tenancy
Detached
50%
Semi Detached
22%
High Rise Apartment
10%
Low Rise Apartment
8%
Duplex
7%
Marital Status
Commute
Languages (Primary Language)
English
56%
Cantonese
14%
Mandarin
14%
Other
11%
Tamil
3%
Tagalog
2%
Education
University and Above
32%
High School
26%
None
18%
College
15%
Apprenticeship
3%
University Below Batchelor
3%
Major Field of Study
Business Management
25%
Architecture & Engineering
20%
Health & Related Fields
12%
Social Sciences
11%
Math & Computer Sciences
7%
Humanities
5%
Physical Sciences
5%
Education
4%
Personal, Protective & Transportation Services
3%
Visual & Performing Arts
2%
Price Trends
Maintenance Fees
The Printing Factory vs The Leslieville | South Riverdale Area
Building Trends At The Printing Factory
Days on Strata
Units at The Printing Factory spend an average of
21
Days on Strata
based on recent sales
List vs Selling Price
On average, these lofts sell for
1%
above
the list price.
Offer Competition
Lofts in this building have an
AVERAGEchance of receiving
Multiple Offers
compared to other buildings in Leslieville | South Riverdale
Turnover of Units
On average, each unit is owned for
5.5
YEARS before being sold againProperty Value
-1%
Decrease in property value within the past twelve months
Price Ranking
17th
Highest price per SQFT out of 41 condos in the Leslieville | South Riverdale area
Sold Units
9
Units were Sold over the past twelve months
Rented Units
20
Units were Rented over the past twelve months
Best Value Rank
The Printing Factory offers the best value out of 41 condos in the Leslieville | South Riverdale neighbourhood
?
Appreciation Rank
The Printing Factory has the highest ROI out of 41 condos in the Leslieville | South Riverdale neighbourhood
?
Rental Yield
The Printing Factory yields the highest rent prices out of 41 condos in the Leslieville | South Riverdale neighbourhood
?
High Demand
The Printing Factory is the most popular building out of 41 condos in the Leslieville | South Riverdale neighbourhood
?
Transaction Insights at 201 Carlaw Avenue
| 1 Bed | 1 Bed + Den | 2 Bed | 2 Bed + Den | 3 Bed | |
|---|---|---|---|---|---|
| Price Range | $658,000 - $729,000 | No Data | $870,000 - $1,210,000 | No Data | $1,460,000 |
| Avg. Cost Per Sqft | $1,114 | No Data | $981 | No Data | $1,230 |
| Price Range | $2,249 - $3,250 | $3,100 - $5,820 | $3,150 - $4,000 | No Data | $3,600 |
| Avg. Wait for Unit Availability | 36 Days | 107 Days | 68 Days | 311 Days | 148 Days |
| Avg. Wait for Unit Availability | 41 Days | 171 Days | 126 Days | No Data | 1511 Days |
| Ratio of Units in Building | 55% | 10% | 22% | 5% | 10% |
Transactions vs Inventory
Total number of units listed and sold in Leslieville | South Riverdale
