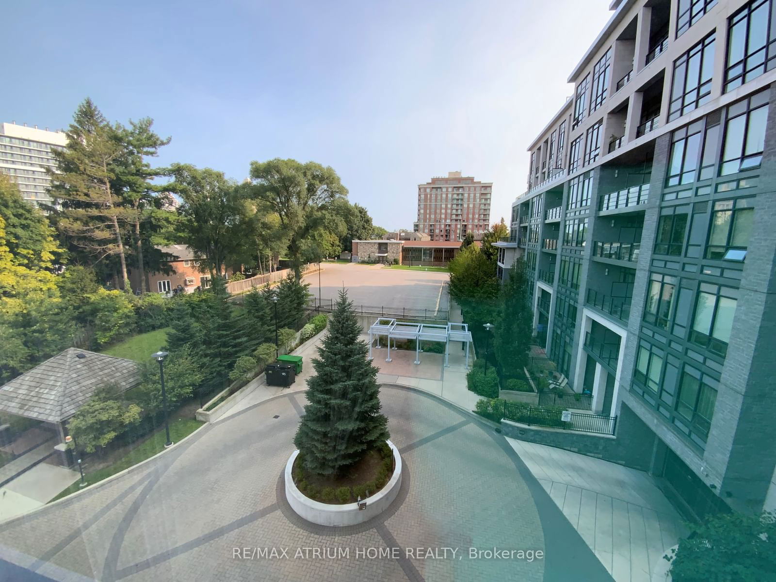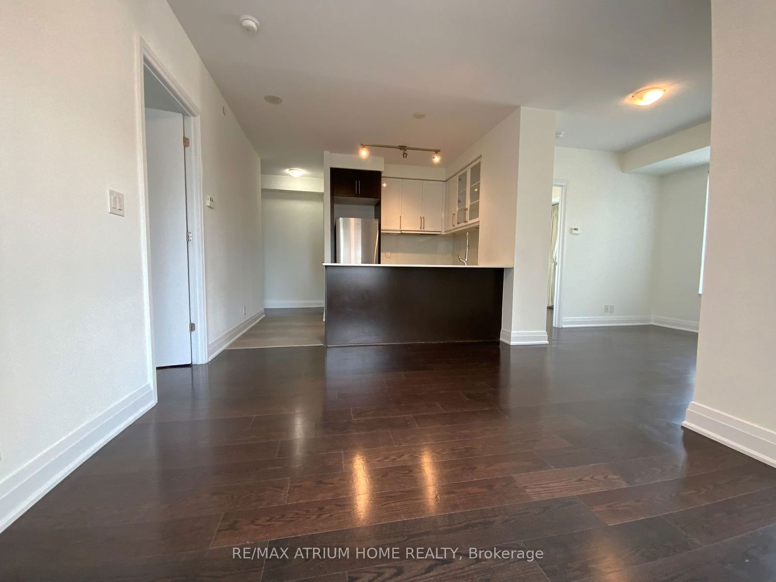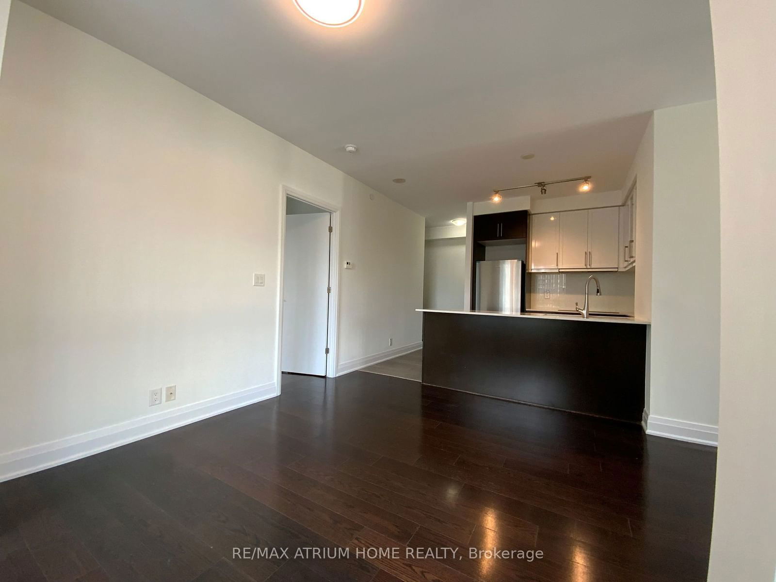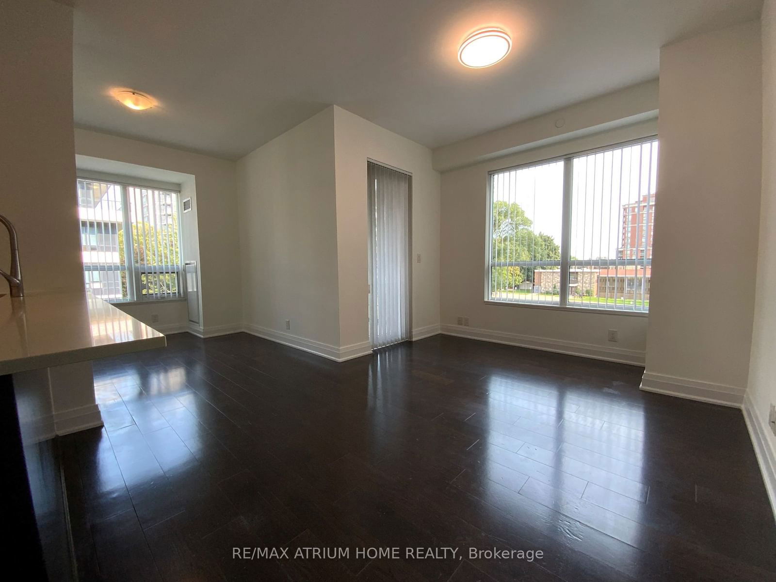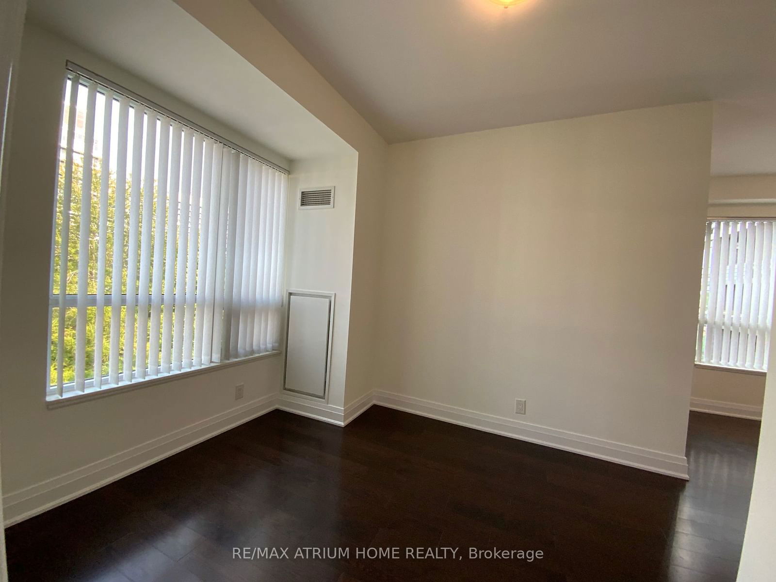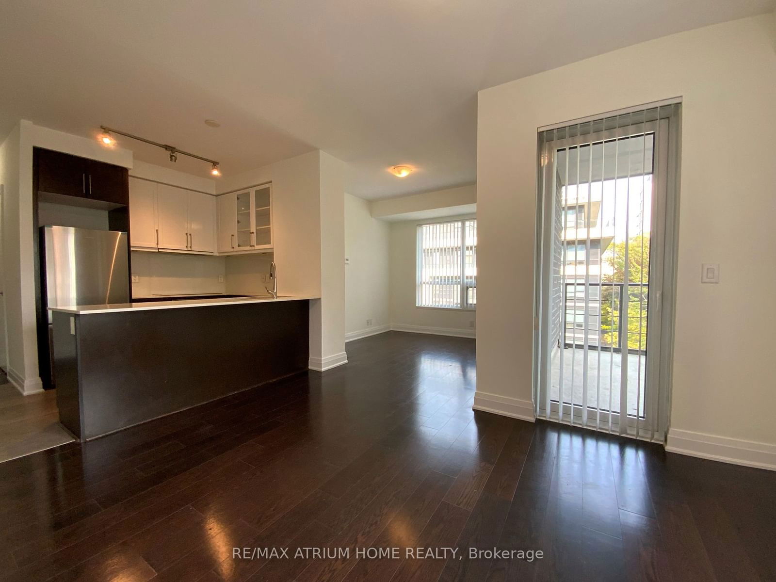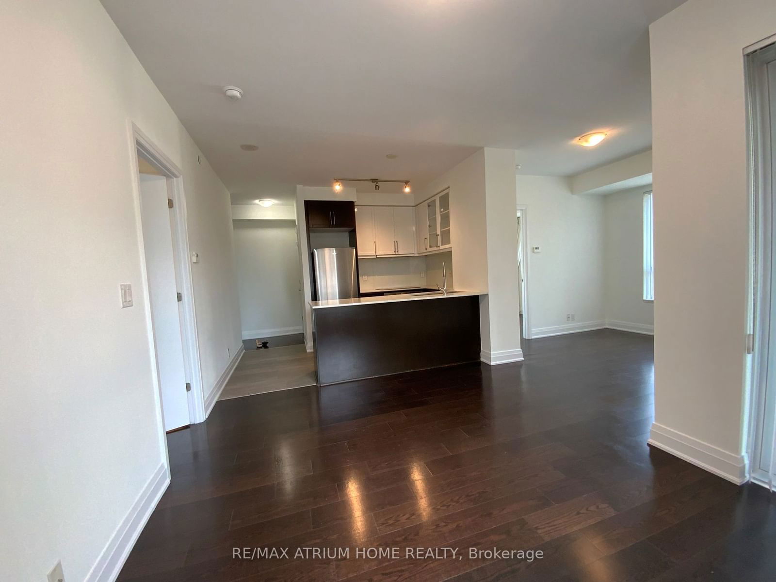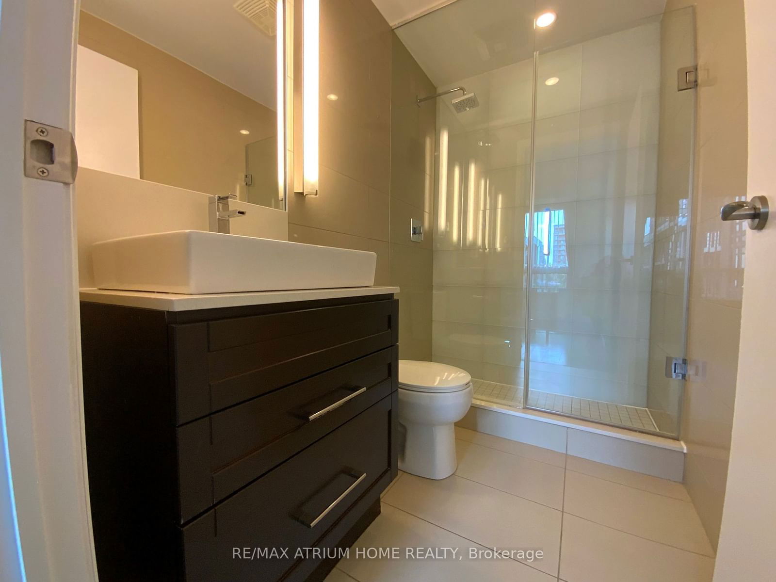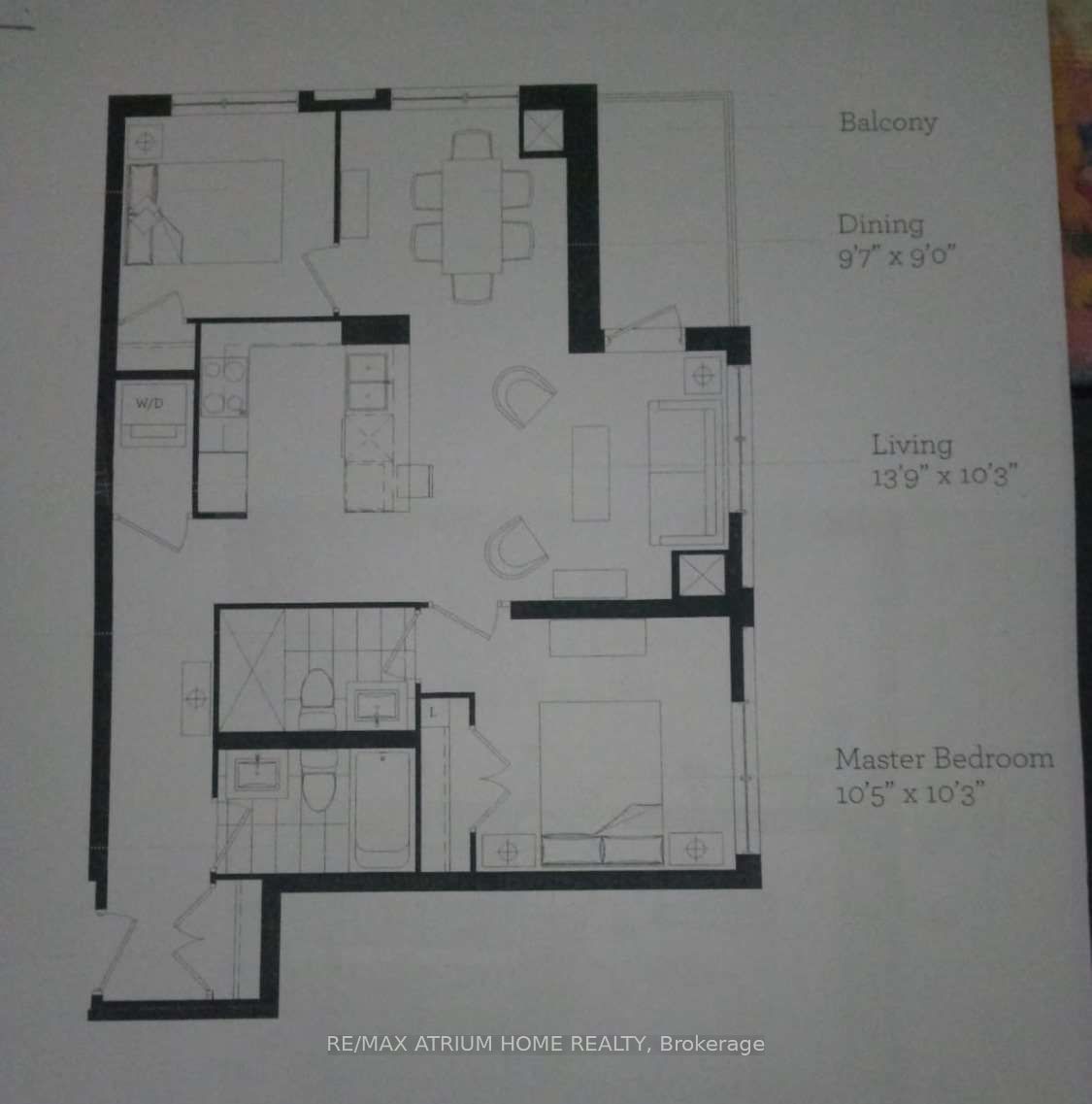418 - 21 Clairtrell Rd
Listing History
Unit Highlights
Utilities Included
Utility Type
- Air Conditioning
- Central Air
- Heat Source
- Gas
- Heating
- Heat Pump
Room Dimensions
About this Listing
Luxury Boutique Building In Prime Location, Sheppard And Bayview. Easy Access To Hwy 401/404/DVP, Bayview Village/shopping malls, parks And Subway. Exceptional Floorplan With 864 Ft Plus Balcony, new paint, Bright Corner Unit With Split 2 Bedrooms And 2 Bathrooms. 9 Ft Ceiling And Various building Amenities. roof top garden at 6th floor, for BBQ, terrace, 2 Owned Side By Side Parking Spaces And One Locker Included.
ExtrasTop Of The Line Stainless Steel Appliances: glass top Stove, exhaust hood fan, Fridge ( brand new ), new kitchen faucet, Dishwasher, Microwave, Washer And Dryer. Window Coverings And All Electric Light Fixtures.
re/max atrium home realtyMLS® #C9767355
Amenities
Explore Neighbourhood
Similar Listings
Demographics
Based on the dissemination area as defined by Statistics Canada. A dissemination area contains, on average, approximately 200 – 400 households.
Price Trends
Maintenance Fees
Building Trends At Twenty One Clairtrell Condos
Days on Strata
List vs Selling Price
Offer Competition
Turnover of Units
Property Value
Price Ranking
Sold Units
Rented Units
Best Value Rank
Appreciation Rank
Rental Yield
High Demand
Transaction Insights at 21 Clairtrell Road
| 1 Bed | 1 Bed + Den | 2 Bed | 2 Bed + Den | 3 Bed | |
|---|---|---|---|---|---|
| Price Range | No Data | $680,000 | $865,000 | No Data | No Data |
| Avg. Cost Per Sqft | No Data | $890 | $1,004 | No Data | No Data |
| Price Range | $2,390 - $2,580 | $2,700 - $2,850 | $3,350 | $3,800 | No Data |
| Avg. Wait for Unit Availability | 133 Days | 114 Days | 353 Days | 148 Days | No Data |
| Avg. Wait for Unit Availability | 68 Days | 68 Days | 158 Days | 136 Days | No Data |
| Ratio of Units in Building | 25% | 38% | 14% | 25% | 1% |
Transactions vs Inventory
Total number of units listed and leased in Willowdale
