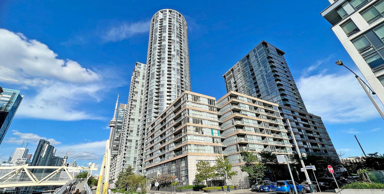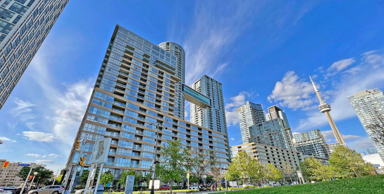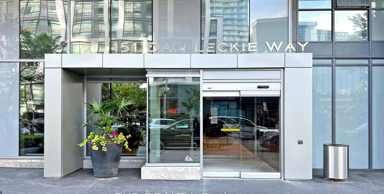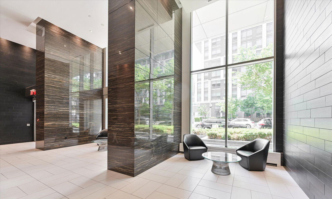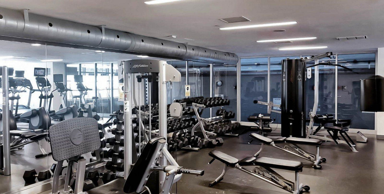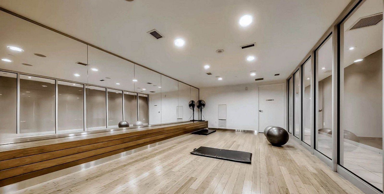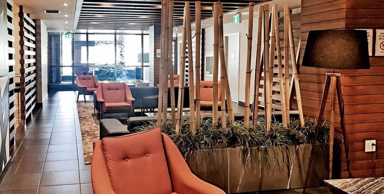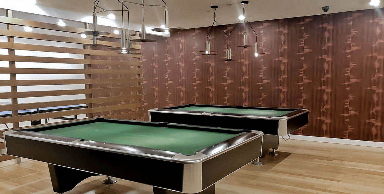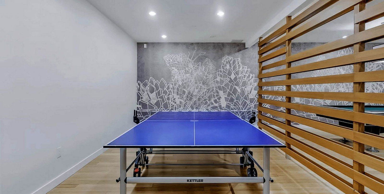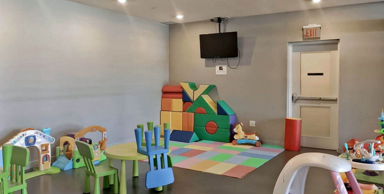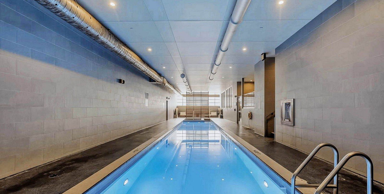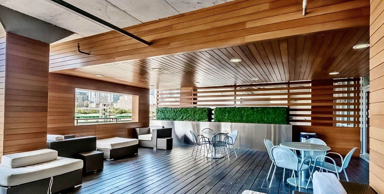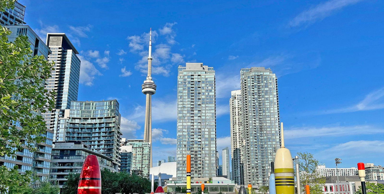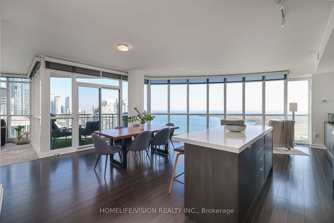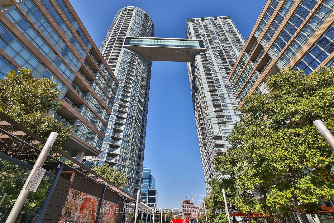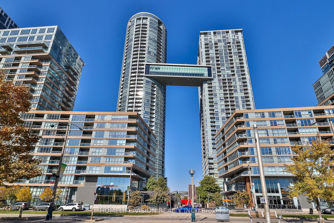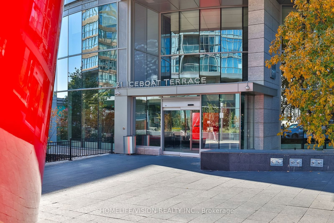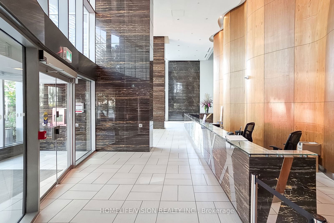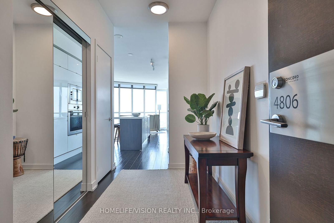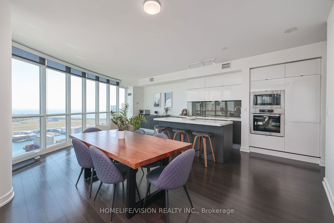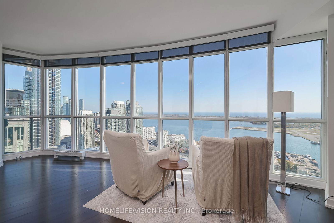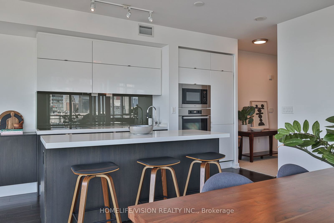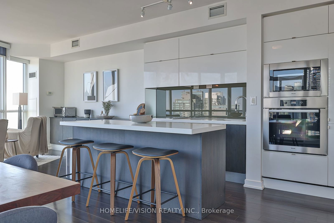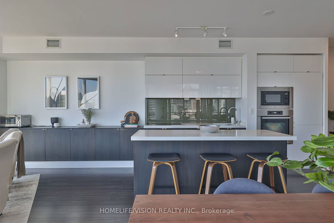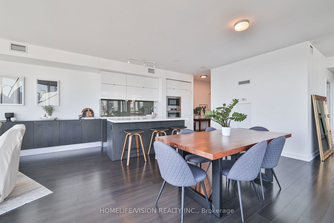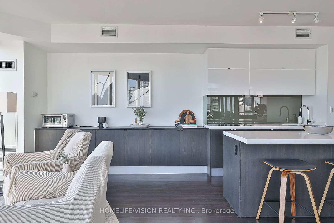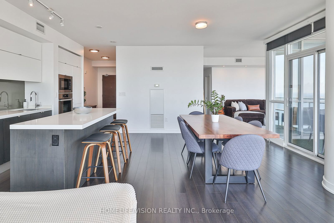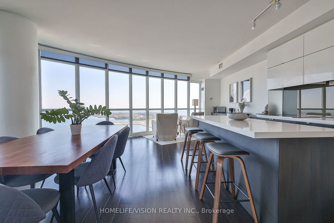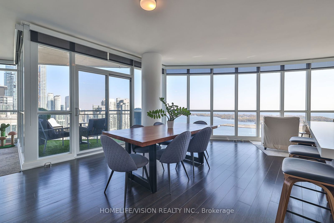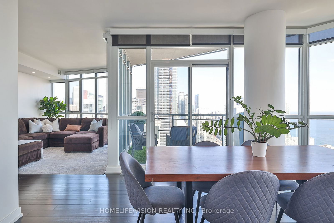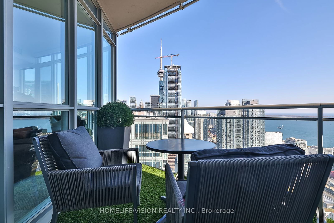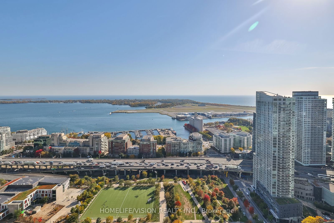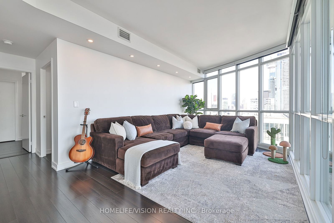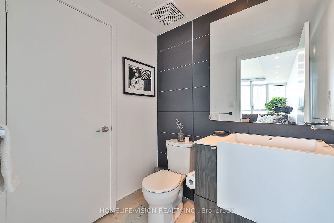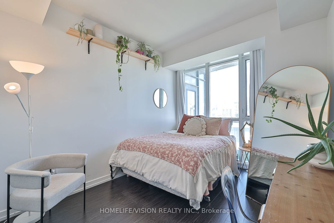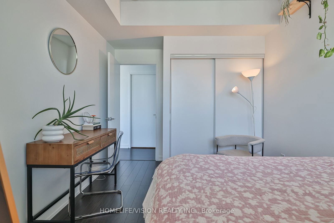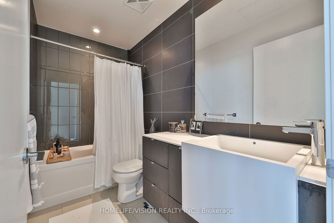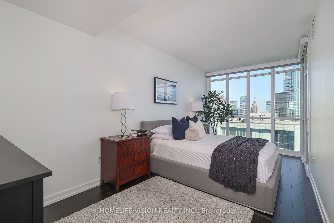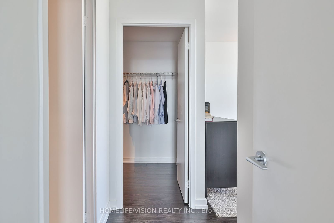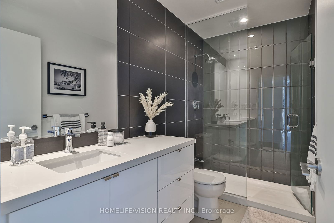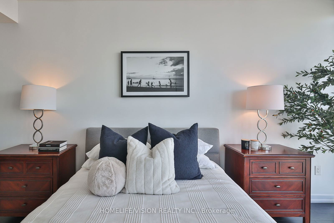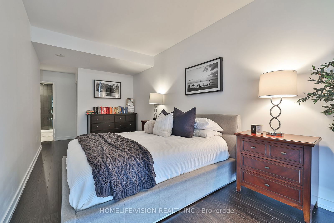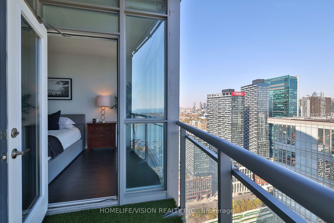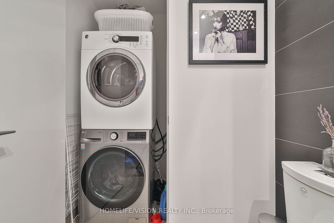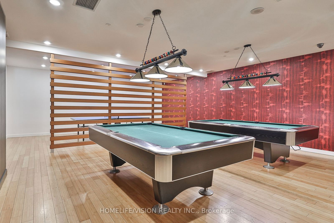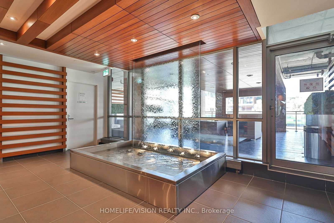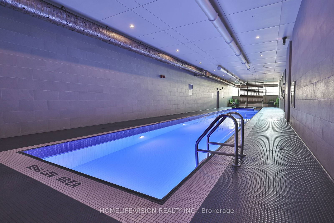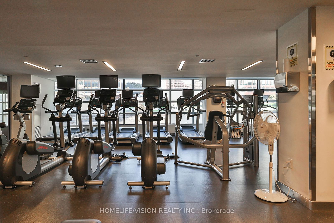Building Highlights
Property Type:
Condo
Number of Storeys:
43
Number of Units:
920
Condo Completion:
2013
Condo Demand:
Medium
Unit Size Range:
400 - 4,000 SQFT
Unit Availability:
High
Property Management:
Amenities
About 21 Iceboat Terrace — Parade ll - CityPlace
The condos in CityPlace can be hard to differentiate for visitors — there’s glass, glass, and more glass everywhere one looks — however there’s a useful trick for remembering the Parade II Condos. The condo is divided into two towers, one cylindrical at 21 Iceboat Terrace and the other rectangular at 151 Dan Leckie Way. These two contrasting towers are adjoined by a glass-encased walkway, allowing residents to go back and forth between them.
Unsurprisingly, Condord Adex is the developer behind the creation of Parade Condos and Parade II. For those who may not know, the entirely of the CityPlace neighbourhood was planned by Concord Adex, a firm that specializes in creating master-planned communities.
The condos at 21 Iceboat Terrace & 151 Dan Leckie Way were constructed back in 2013, at which point CityPlace was nearing completion. The redevelopment of the former railway lands began in the early 2000s, following the completion of the Air Canada Centre in 1999. From then on, the construction of condos in the neighbourhood seemed never-ending. The final phase of the neighbourhood was marked by the creation of two new schools, Jean Lumb Public School and Bishop Macdonell Catholic Elementary School.
The completion of the project brought 920 new homes to CityPlace, which are situated over 43 storeys. Residents also have access to an impressive array of amenities, such as a 24-hour concierge, a gym and indoor pool, visitor parking, a party room, and guest suites.
The Suites
While some view CityPlace condos for sale as a great option for young professionals, families have began to see the value of this neighbourhood in recent years. Thankfully, the suites within the two towers at 21 Iceboat Terrace and 151 Dan Leckie Way range considerably in size. Single buyers or couples may opt for the smaller, budget-friendly units that start at around 400 square feet. Those planning to raise a family here, on the other hand, may want to look into the largest units available, which can span up to approximately 2,600 square feet.
With over 900 suites throughout the building, prospective residents can also rest assured knowing Parade II contains everything from studio condos to two bedroom plus den units. Some ground level units even boast private street entrances and walkout terraces, while many come equipped with parking spaces and storage lockers. And those who favour city views over space for hanging art will love the suites at 21 Iceboat Terrace, which feature rounded, window-clad walls.
The Neighbourhood
There’s certainly something to be said for living in a master-planned community. New residents can be sure that plenty of thought went into the creation of the neighbourhood, with developers considering everything from transportation infrastructure to the positioning of grocery stores and parks.
While there had been talk of redeveloping the land that CityPlace sits on since as early as 1965, we all know that with plans this large, things can often take longer than expected. Nevertheless, today the neighbourhood thankfully looks nothing like the disused railyards that once occupied the area.
One of the most exciting common amenities in CityPlace is Canoe Landing Park, a public green space designed by famed Canadian artist Douglas Coupland. Outdoorsy types also have access to plenty of parks along the waterfront, including the Toronto Music Garden, Little Norway Park, and HTO Park.
CityPlace residents living in the neighbourhood benefit from being able to walk over to the Rogers Centre and Air Canada Centre for sporting matches and concerts. Other major attractions are also within close reach, such as the CN Tower, Union Station, the Metro Toronto Convention Centre, Fort York National Historic Site, and the Hockey Hall of Fame.
Residents hoping to spend a day in the sun can use the 509 streetcar in order to reach the Jack Layton Ferry Terminal in just 10 minutes. From here, a boat ride over to the Toronto Islands takes approximately 15 minutes, but most passengers are more concerned with taking in the views than with how long the trip takes.
Transportation
Traveling to and from the Parade II condos is easy, with or without a car. To start, drivers living at 21 Iceboat Terrace & 151 Dan Leckie Way can hop onto the Gardiner Expressway in no time. From here, cars can zip into the west or east ends of the city, or they can connect onto the 427 to the west or the Don Valley Parkway to the east.
As for those who rely on public transit to get around, CityPlace is about as convenient as it gets. Residents can reach Union Station in just around 20 minutes by foot. This same trip can be made in less than 15 minutes using the 121 Fort York bus as well. Once at Union, residents can travel around the city by using the Yonge-University-Spadina subway line, or they can head out of town on a VIA Rail train or a GO bus or train.
Speaking of skipping town, those heading to the airport can use the UP Express train from Union Station in order to reach Pearson International in less than 30 minutes. Alternatively, Billy Bishop Toronto City Airport is also situated just south of CityPlace.
Maintenance Fees
Listing History for Parade ll - CityPlace
Reviews for Parade ll - CityPlace
 15
15Listings For Sale
Interested in receiving new listings for sale?

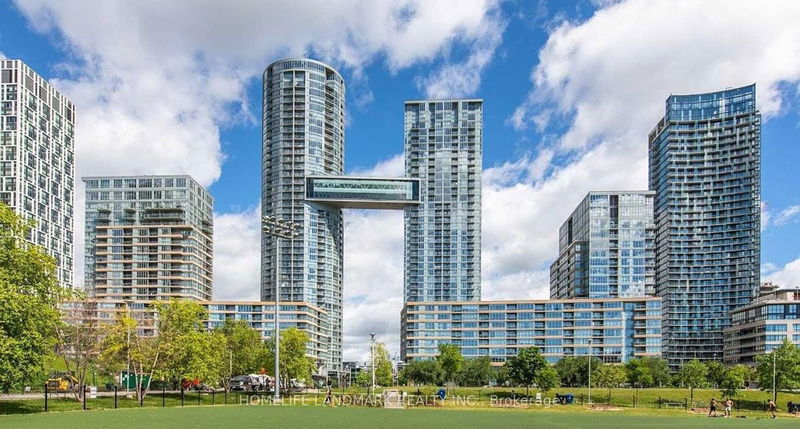
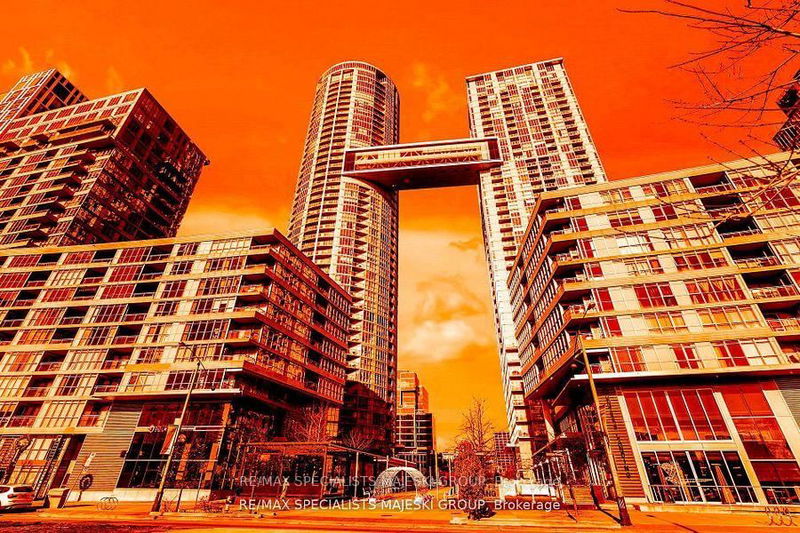
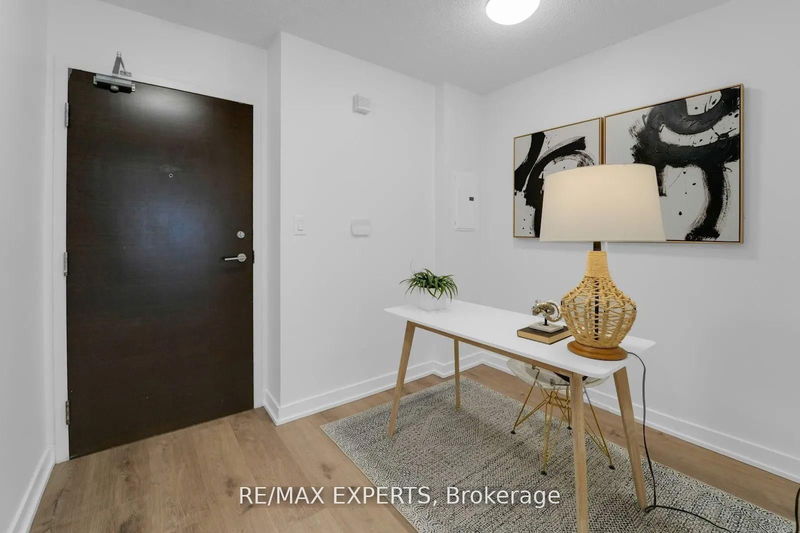
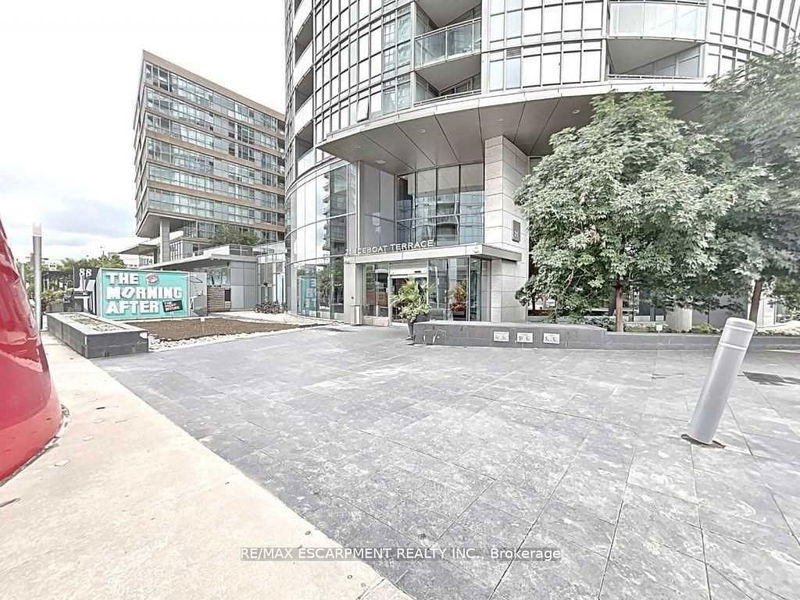
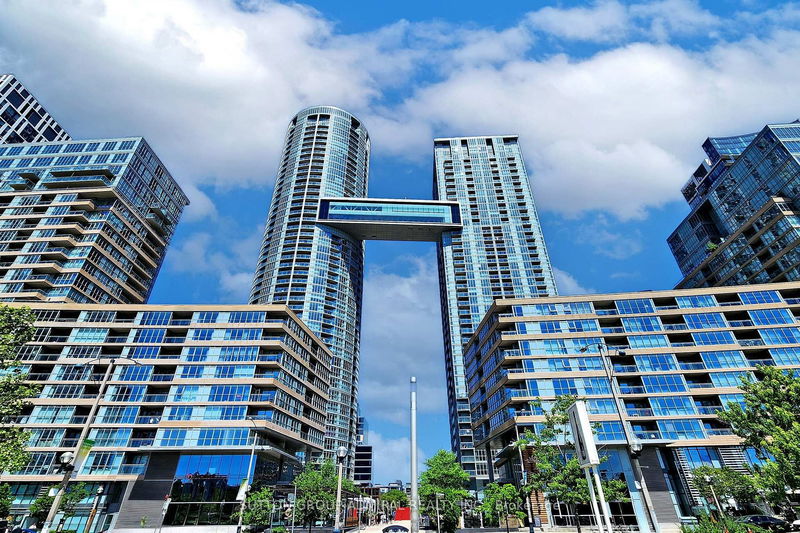
Price Cut: $14,000 (Mar 21)
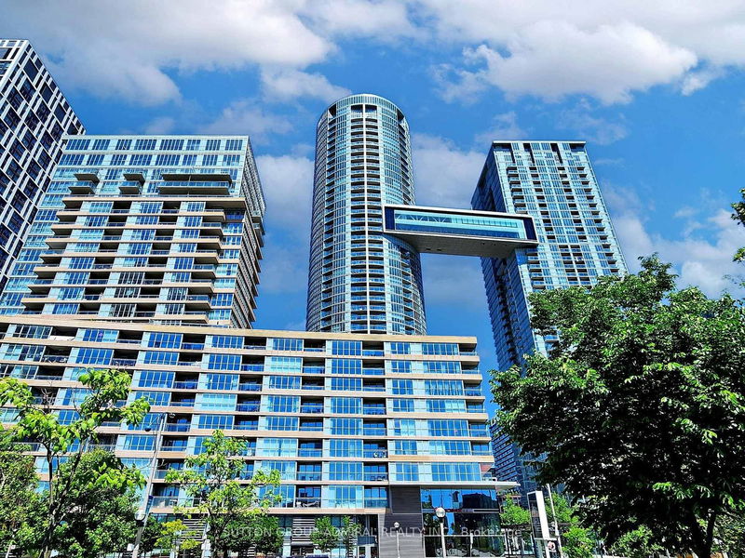
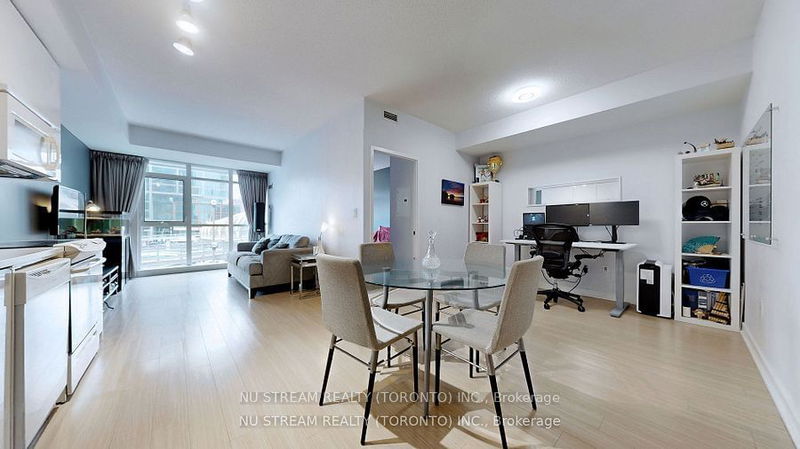
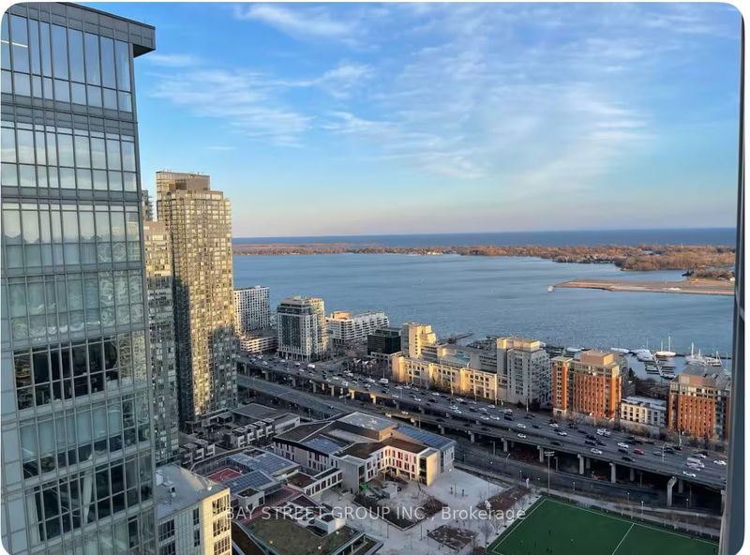
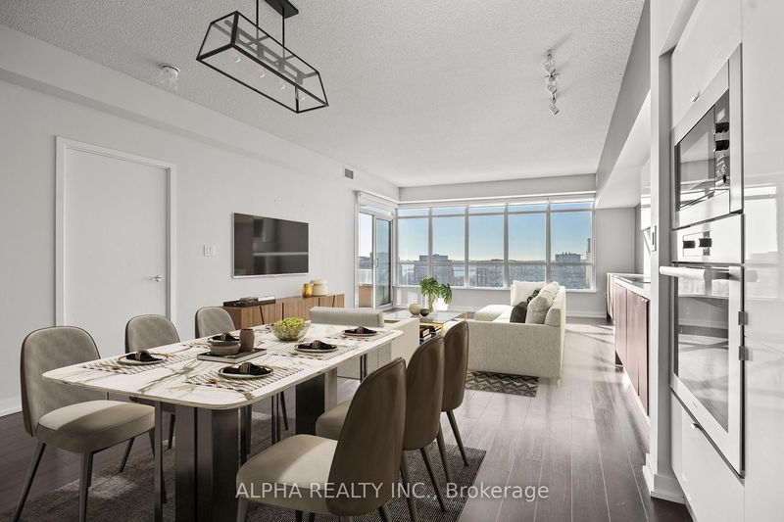
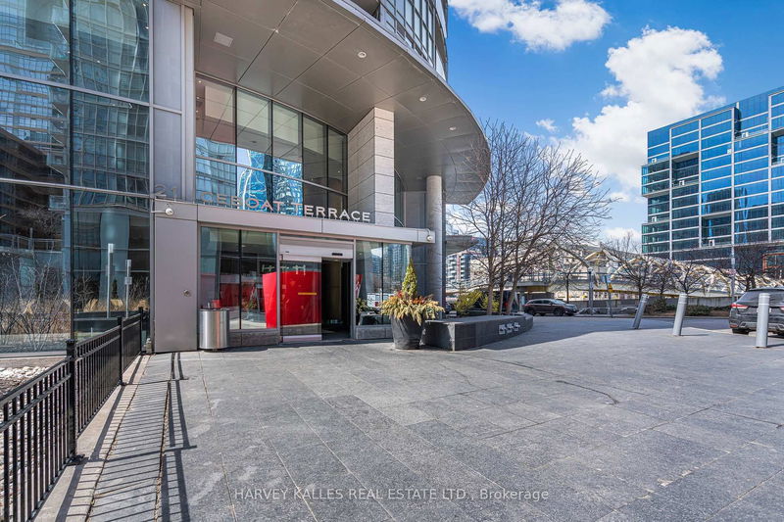
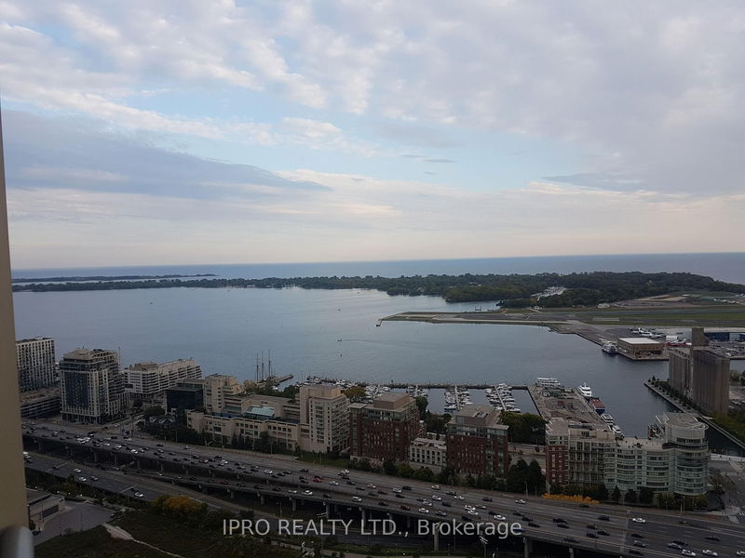
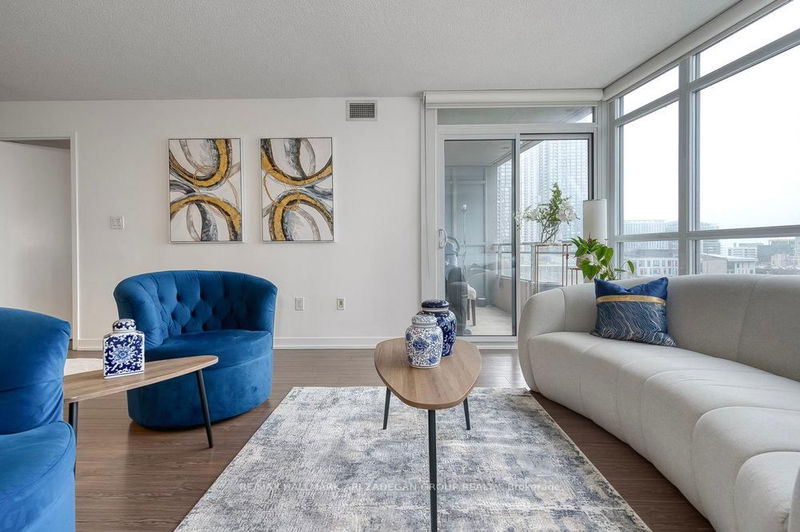
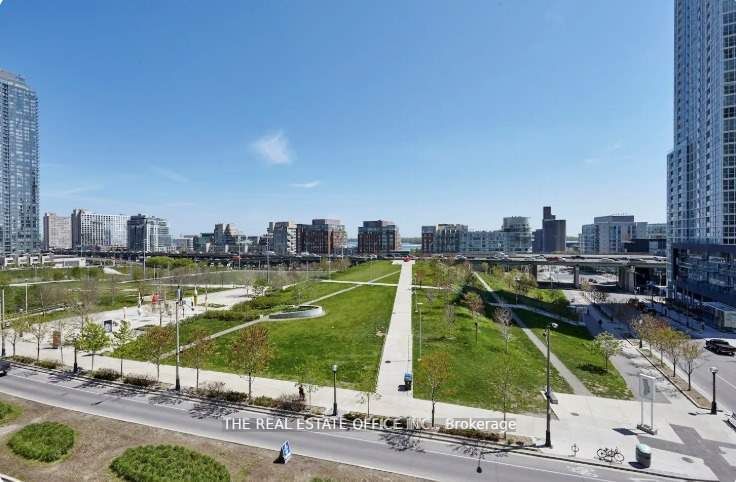
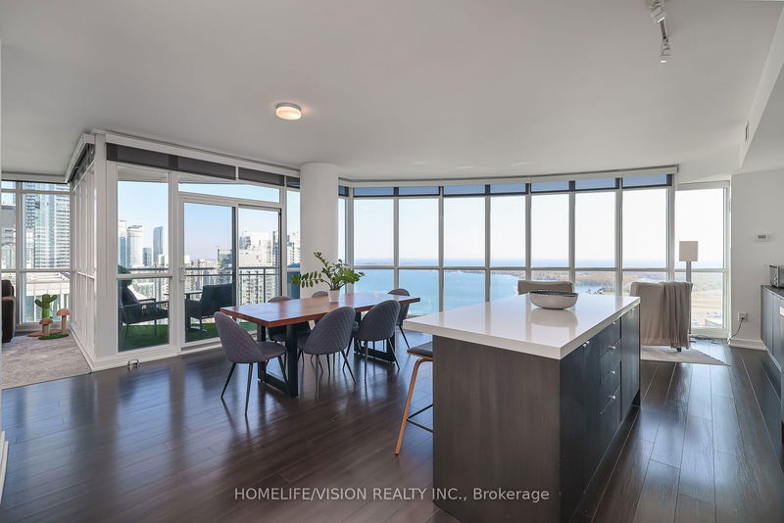
 12
12Listings For Rent
Interested in receiving new listings for rent?
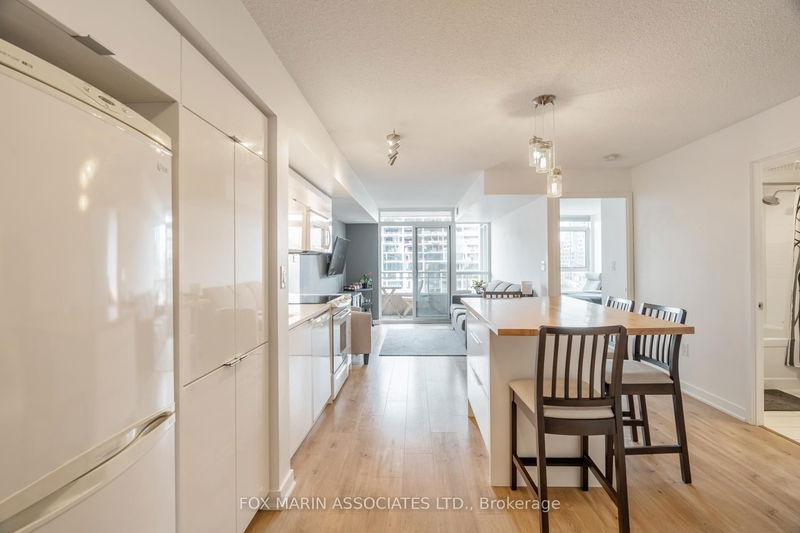
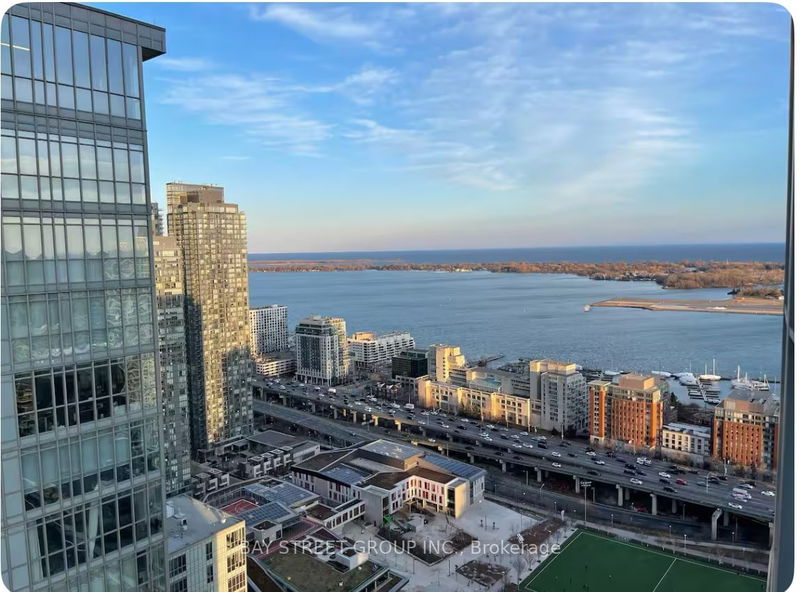
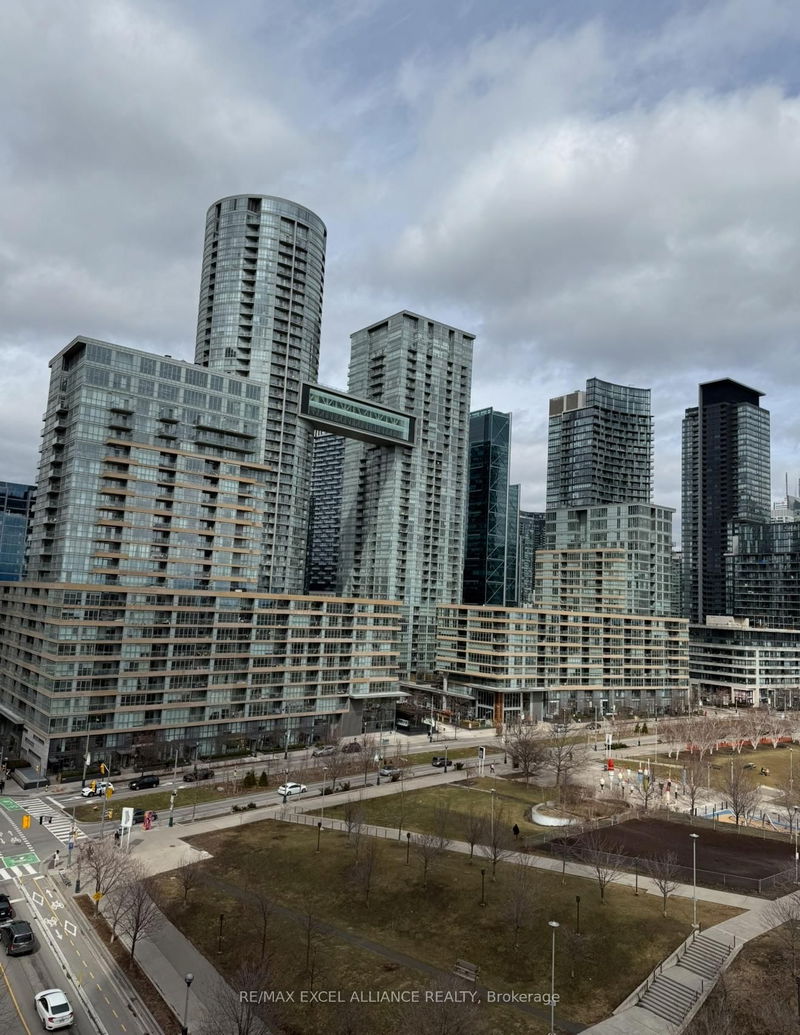
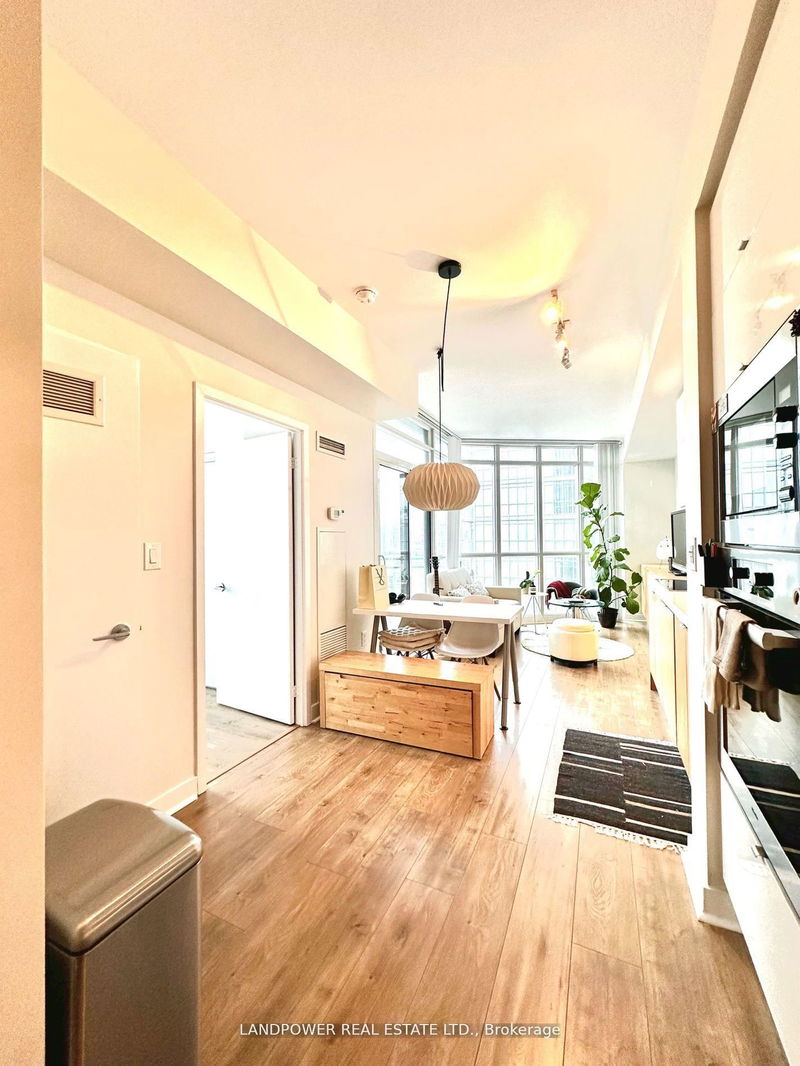
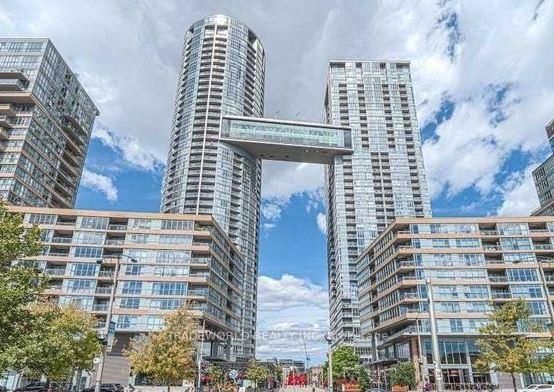
Price Cut: $100 (Mar 14)
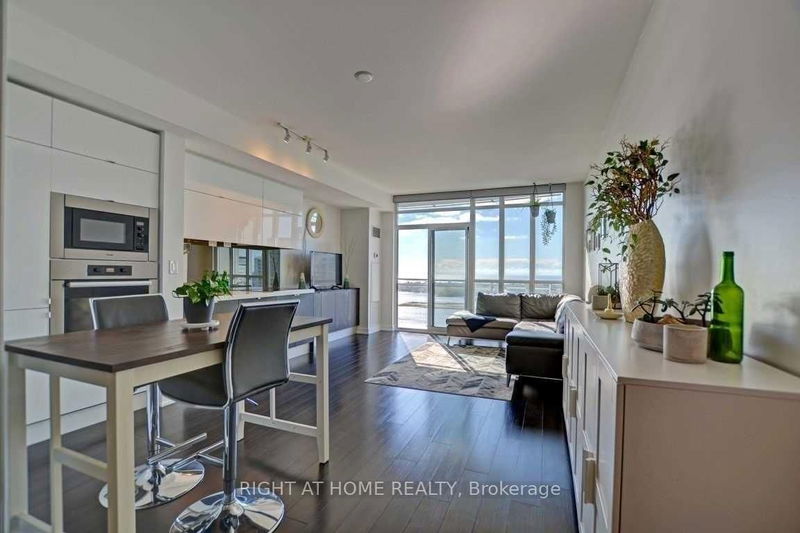
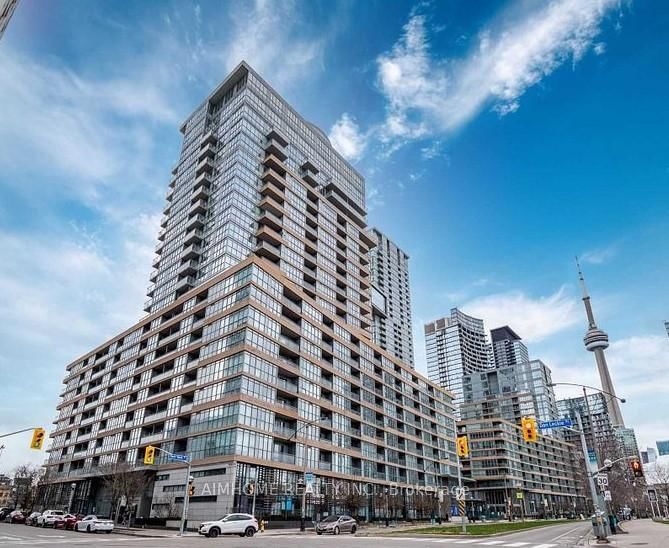
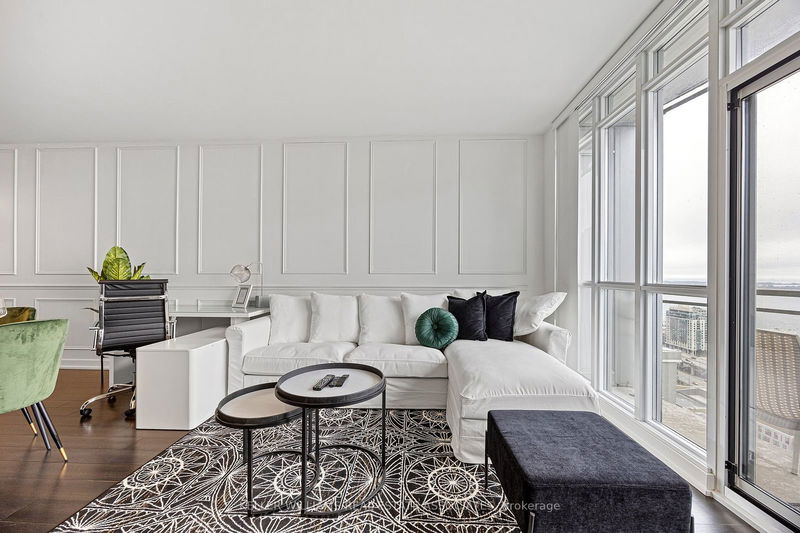
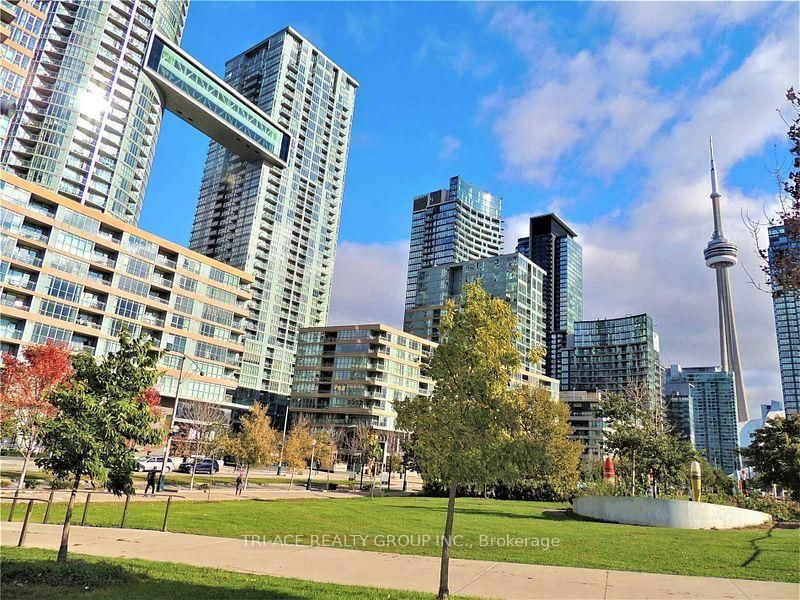
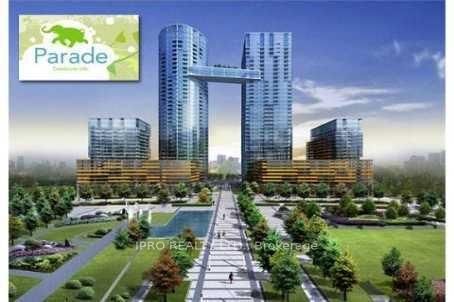
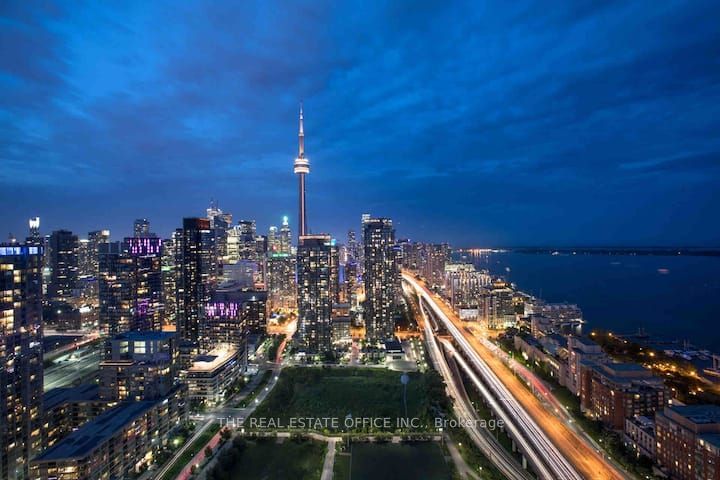
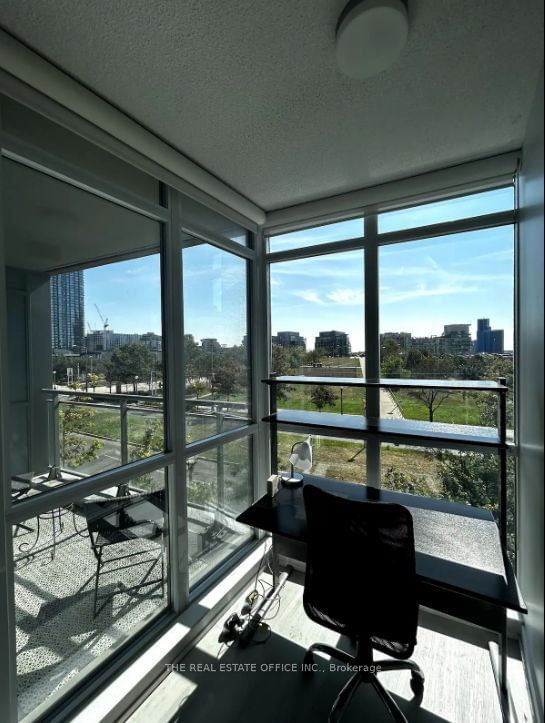
Similar Condos
Explore CityPlace
Commute Calculator
Demographics
Based on the dissemination area as defined by Statistics Canada. A dissemination area contains, on average, approximately 200 – 400 households.
Building Trends At Parade ll - CityPlace
Days on Strata
List vs Selling Price
Offer Competition
Turnover of Units
Property Value
Price Ranking
Sold Units
Rented Units
Best Value Rank
Appreciation Rank
Rental Yield
High Demand
Market Insights
Transaction Insights at Parade ll - CityPlace
| Studio | 1 Bed | 1 Bed + Den | 2 Bed | 2 Bed + Den | 3 Bed | 3 Bed + Den | |
|---|---|---|---|---|---|---|---|
| Price Range | $427,500 | $525,000 - $560,000 | $545,000 - $660,000 | $770,000 - $800,000 | $760,000 - $1,100,000 | No Data | $2,700,000 |
| Avg. Cost Per Sqft | $906 | $952 | $950 | $966 | $844 | No Data | $1,121 |
| Price Range | $2,200 | $2,150 - $2,700 | $2,195 - $3,100 | $2,900 - $4,000 | $3,000 - $4,300 | No Data | No Data |
| Avg. Wait for Unit Availability | 413 Days | 39 Days | 9 Days | 36 Days | 52 Days | 513 Days | 460 Days |
| Avg. Wait for Unit Availability | 81 Days | 18 Days | 5 Days | 16 Days | 29 Days | 449 Days | 326 Days |
| Ratio of Units in Building | 3% | 14% | 56% | 16% | 11% | 2% | 2% |
Market Inventory
Total number of units listed and sold in CityPlace
