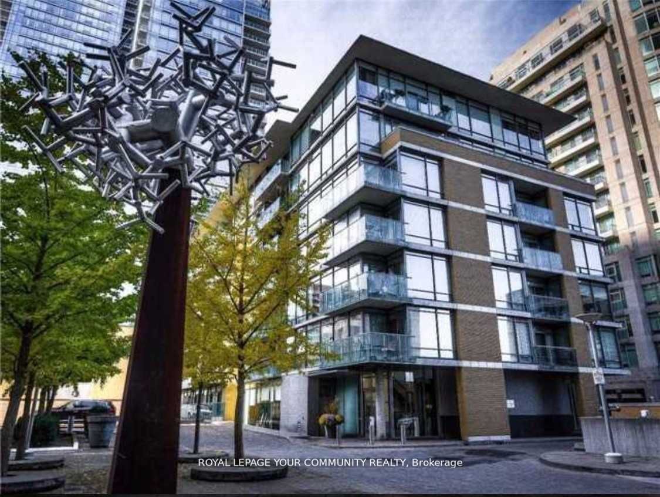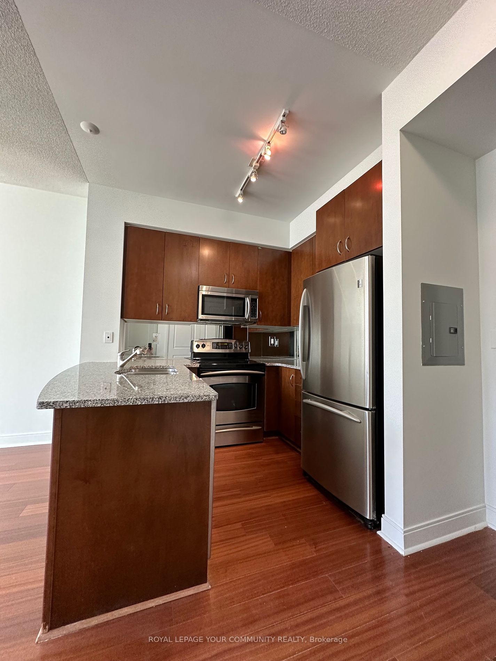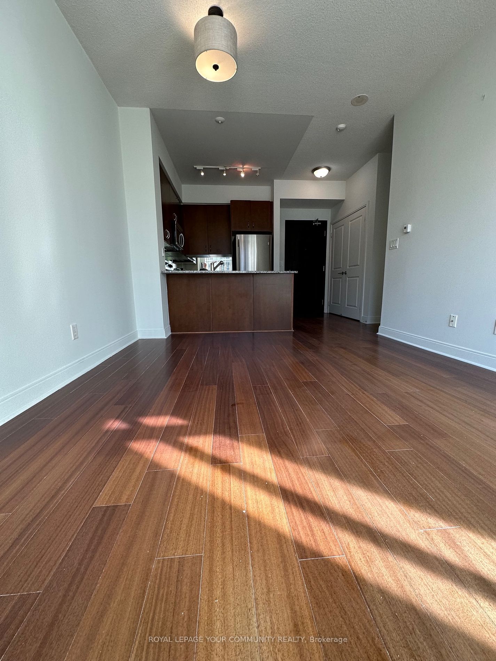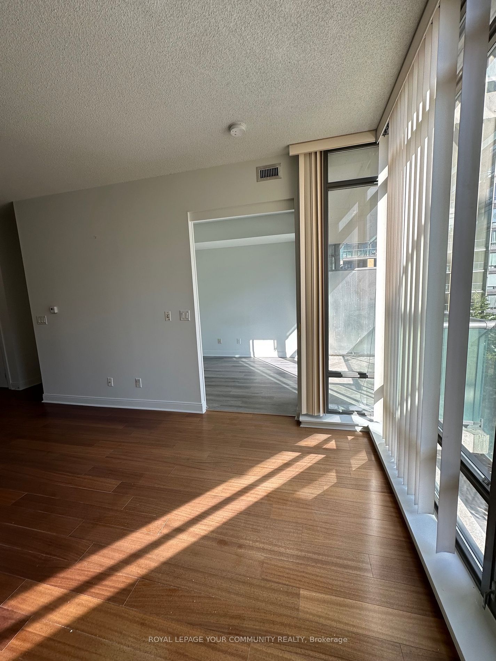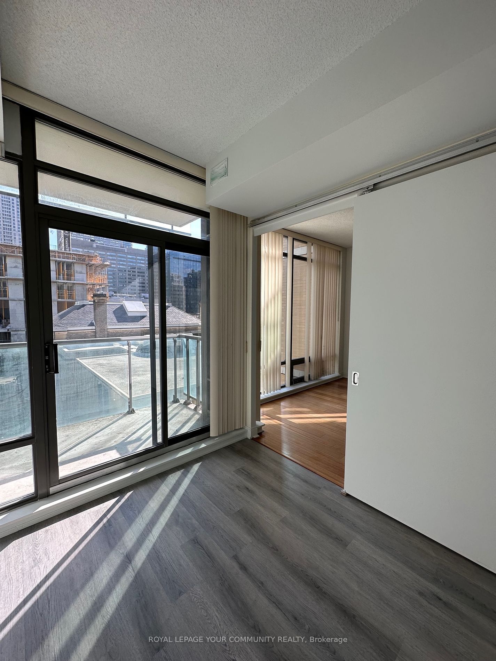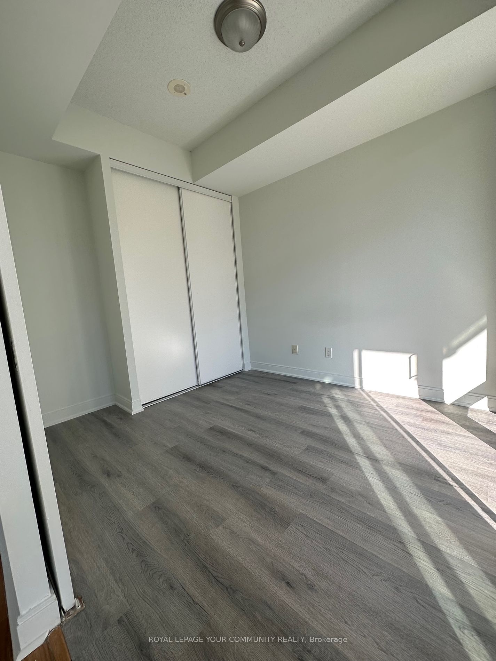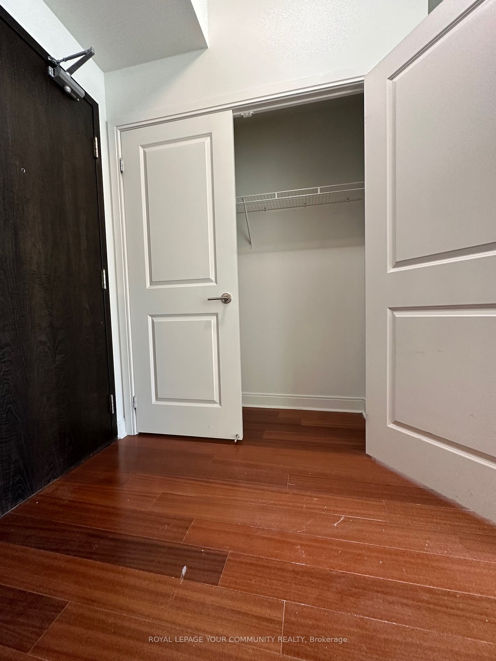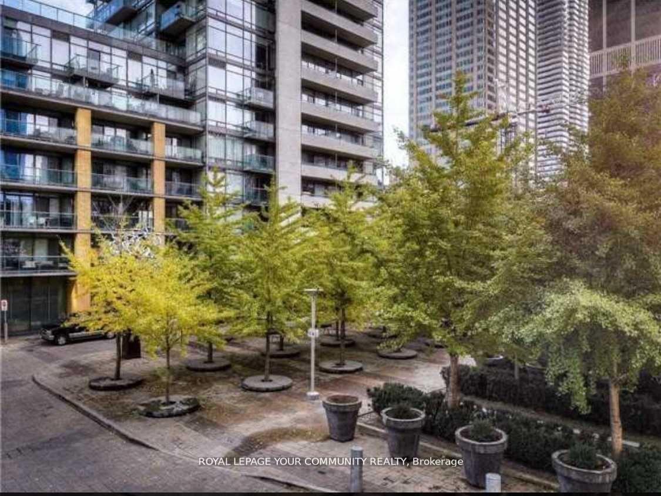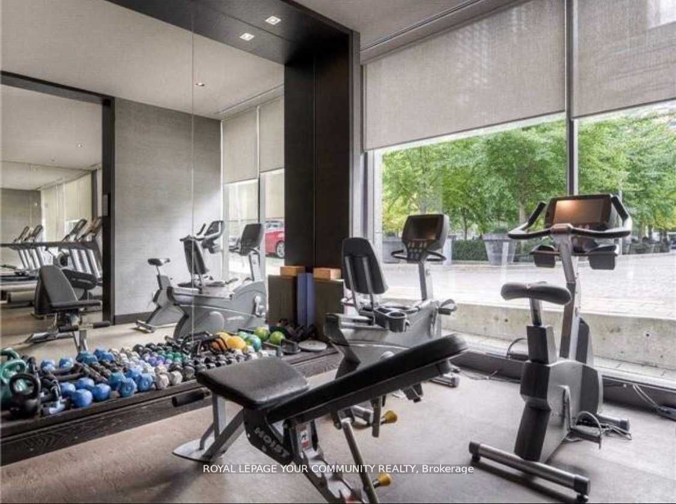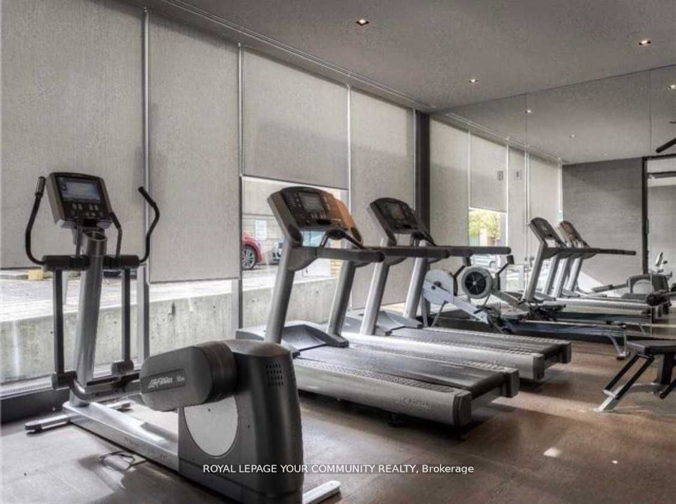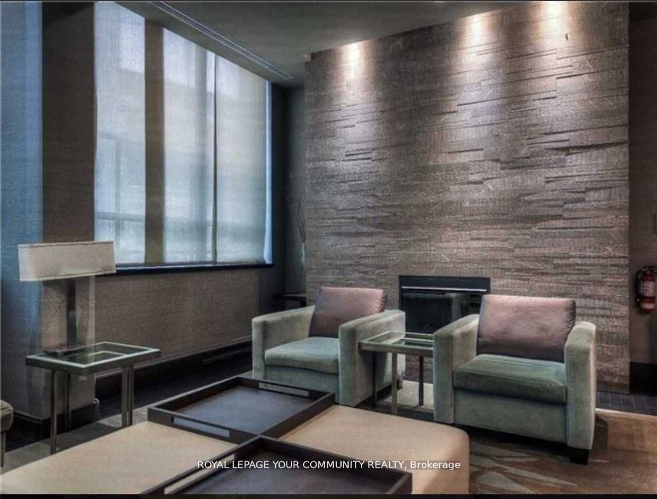Listing History
Unit Highlights
Utilities Included
Utility Type
- Air Conditioning
- Central Air
- Heat Source
- Gas
- Heating
- Forced Air
Room Dimensions
About this Listing
Look No Further! Fabulous Opportunity To Live In Upscale Yorkville! This Roomy One Bedroom Condo Features Beautiful Hardwood Floors, Granite Countertop and Stainless Steel Appliances. The Primary Bedroom Leads to a Balcony Facing The Courtyard Making This Unit Noise Free While Allowing For Luxurious Living In The City! Shared Amenities With 18 Yorkville Allow For Privacy of a Boutique Building and Everything Else The Area Has to Offer! Amenities Feature Including: Gym, Media Room, Party Room, Rooftop Garden Terrace With BBQ, 24 /7 Security, Concierge and Visitor Parking
ExtrasS/S Fridge, Stove, Microwave, Stacked Washer/Dryer, All Light Fixtures & Window Coverings
royal lepage your community realtyMLS® #C9512139
Amenities
Explore Neighbourhood
Similar Listings
Demographics
Based on the dissemination area as defined by Statistics Canada. A dissemination area contains, on average, approximately 200 – 400 households.
Price Trends
Maintenance Fees
Building Trends At The Villas at 18 Yorkville
Days on Strata
List vs Selling Price
Offer Competition
Turnover of Units
Property Value
Price Ranking
Sold Units
Rented Units
Best Value Rank
Appreciation Rank
Rental Yield
High Demand
Transaction Insights at 21 Scollard Street
| Studio | 1 Bed | 1 Bed + Den | 2 Bed | 2 Bed + Den | |
|---|---|---|---|---|---|
| Price Range | No Data | No Data | $600,000 - $800,000 | No Data | No Data |
| Avg. Cost Per Sqft | No Data | No Data | $1,151 | No Data | No Data |
| Price Range | No Data | No Data | $2,500 - $3,000 | $3,380 | $4,500 |
| Avg. Wait for Unit Availability | No Data | 479 Days | 112 Days | 195 Days | No Data |
| Avg. Wait for Unit Availability | No Data | 204 Days | 91 Days | 148 Days | No Data |
| Ratio of Units in Building | 2% | 17% | 54% | 28% | 2% |
Transactions vs Inventory
Total number of units listed and leased in Yorkville
