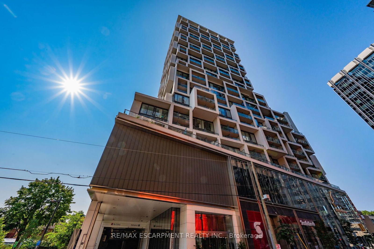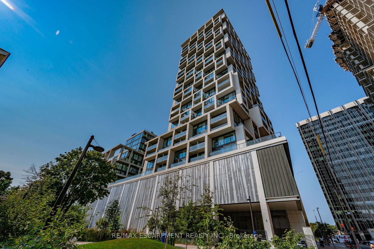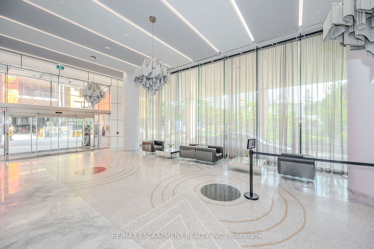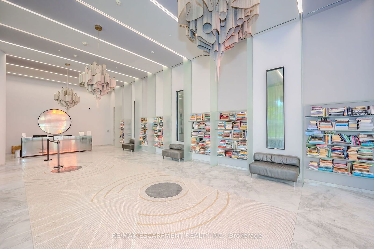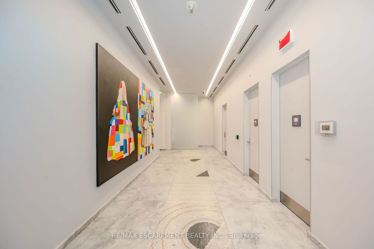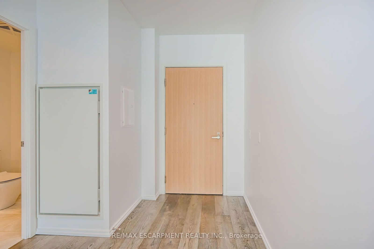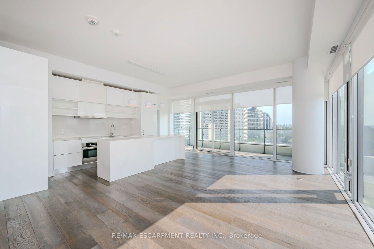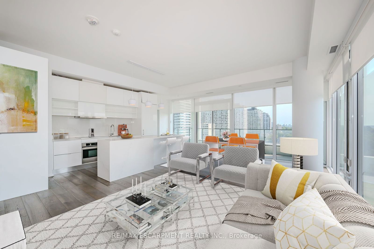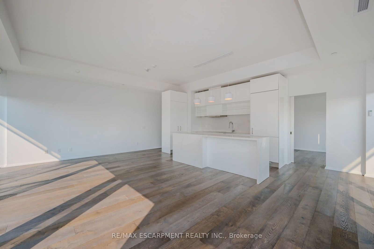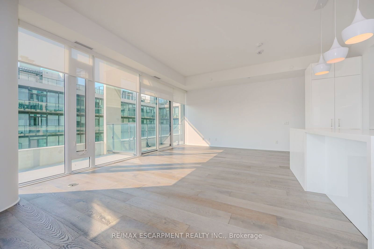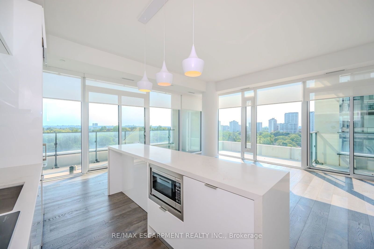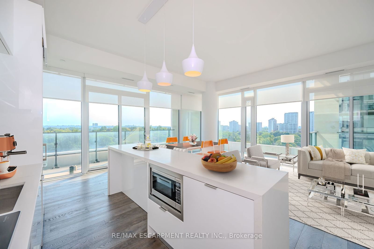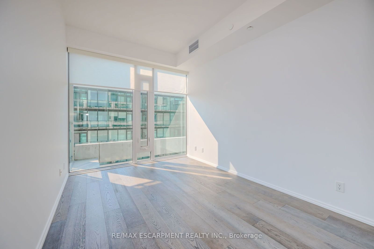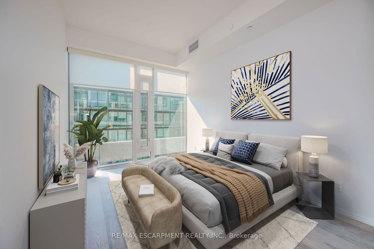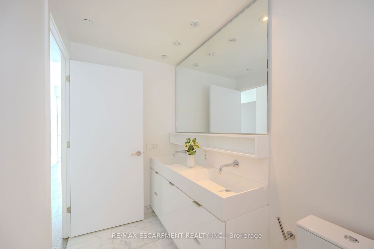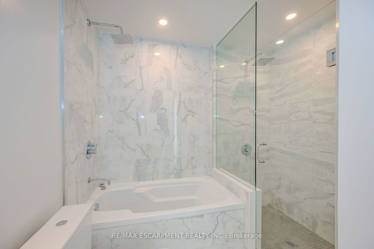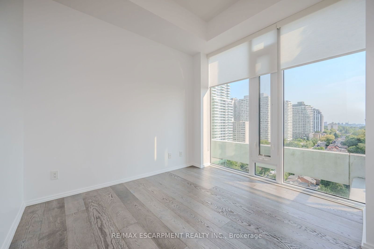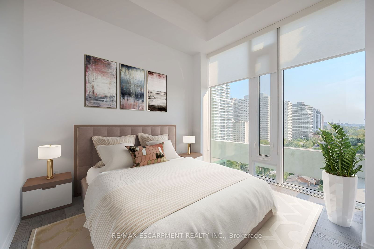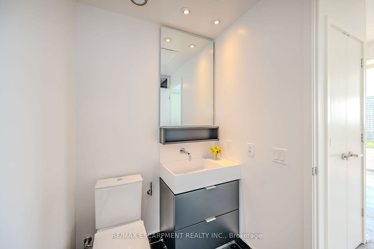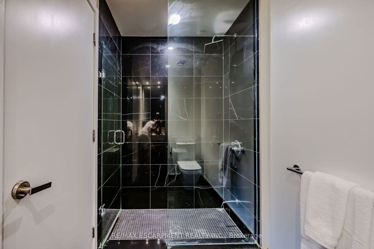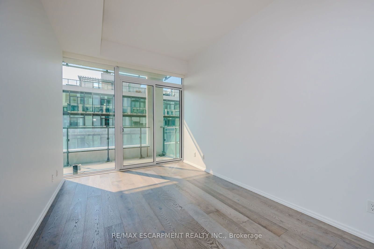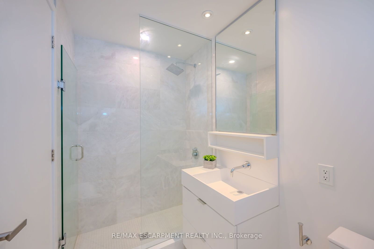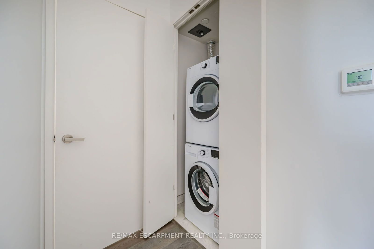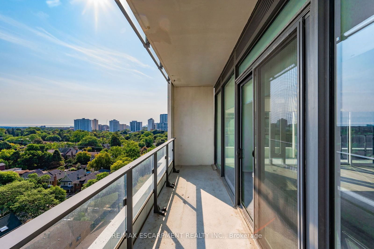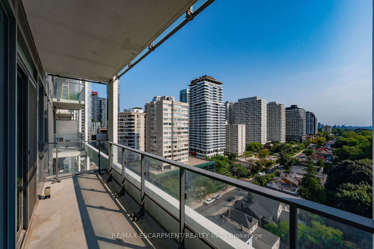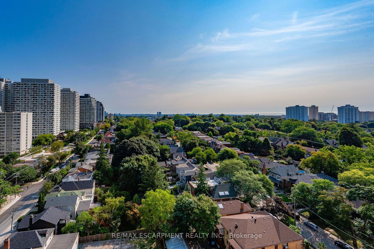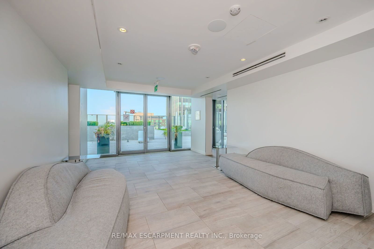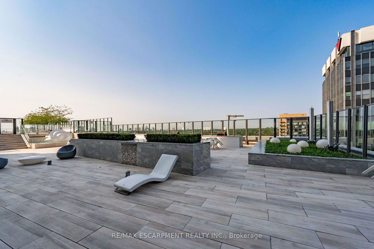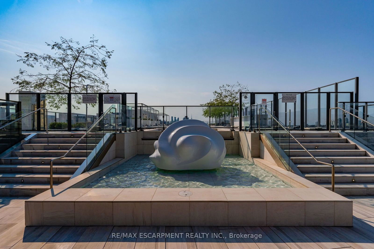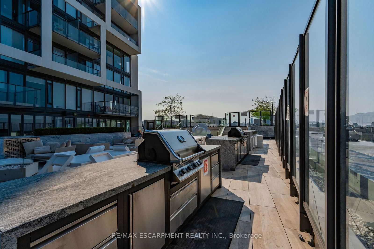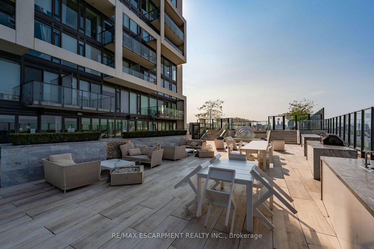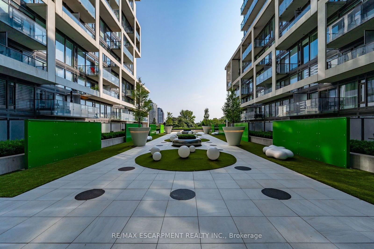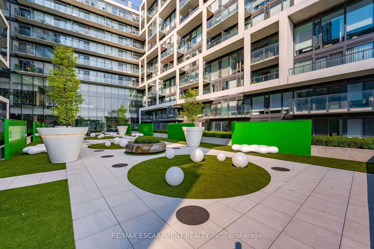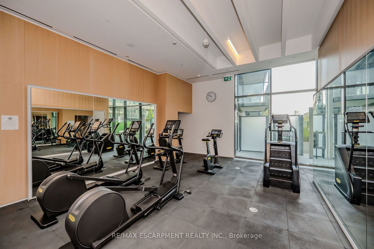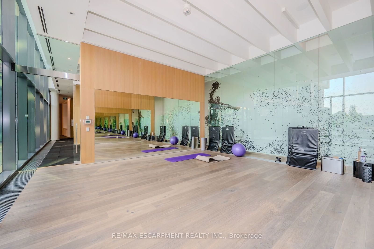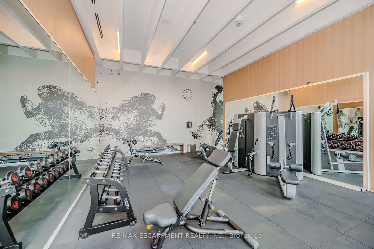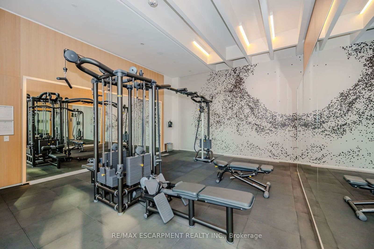1603 - 5 Soudan Ave
Listing History
Unit Highlights
Maintenance Fees
Utility Type
- Air Conditioning
- Central Air
- Heat Source
- Gas
- Heating
- Forced Air
Room Dimensions
About this Listing
Experience high-end living in this upgraded executive suite, featuring a fantastic SE view and 1,544 sqft of luxurious space. This stunning unit boasts 10-foot ceilings and is wrapped in floor-to-ceiling windows & a balcony, providing an abundance of natural light & breathtaking views.The modern kitchen, equipped with high-end upgrades, includes a central marble island that overlooks the open-plan living & dining areas, along with ample pantry space. The suite offers three generous-sized bedrooms, Master Bedroom includes a 5-piece ensuite & a walk-in closet. Second Bedroom features an ensuite & a walk-in closet. Third Bedroom comes with a walk-out balcony. Enjoy world-class amenities and the convenience of being steps away from the subway, shopping, restaurants, coffee shops, and the best that Midtown has to offer, including the top-rated Whitney Junior Public School. This award-winning boutique Art Shoppe epitomizes luxury and elegance, perfect for those seeking an elevated lifestyle.
ExtrasHigh End Appliance, Custom Made Motorized Blinds, 5 Star World Class Amenities. The unit has been freshly and professionally painted.
re/max escarpment realty inc.MLS® #C9351697
Amenities
Explore Neighbourhood
Similar Listings
Demographics
Based on the dissemination area as defined by Statistics Canada. A dissemination area contains, on average, approximately 200 – 400 households.
Price Trends
Maintenance Fees
Building Trends At Art Shoppe Lofts + Condos
Days on Strata
List vs Selling Price
Offer Competition
Turnover of Units
Property Value
Price Ranking
Sold Units
Rented Units
Best Value Rank
Appreciation Rank
Rental Yield
High Demand
Transaction Insights at 5 Soudan Avenue
| Studio | 1 Bed | 1 Bed + Den | 2 Bed | 2 Bed + Den | 3 Bed | 3 Bed + Den | |
|---|---|---|---|---|---|---|---|
| Price Range | $450,000 - $463,500 | $474,000 | $615,000 - $690,000 | $751,888 - $1,000,000 | No Data | $1,688,000 | No Data |
| Avg. Cost Per Sqft | $1,472 | $1,296 | $1,068 | $1,162 | No Data | $1,145 | No Data |
| Price Range | $1,850 - $2,200 | $2,000 - $2,450 | $2,200 - $2,900 | $2,725 - $3,800 | $3,000 - $5,700 | No Data | No Data |
| Avg. Wait for Unit Availability | 70 Days | 55 Days | 33 Days | 27 Days | 90 Days | No Data | No Data |
| Avg. Wait for Unit Availability | 18 Days | 13 Days | 8 Days | 8 Days | 51 Days | 333 Days | No Data |
| Ratio of Units in Building | 11% | 16% | 32% | 35% | 7% | 1% | 1% |
Transactions vs Inventory
Total number of units listed and sold in Mount Pleasant West
