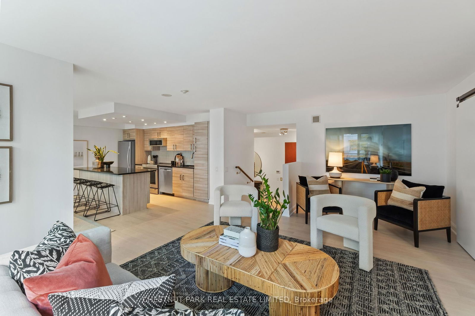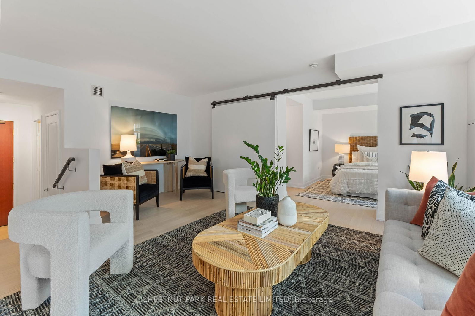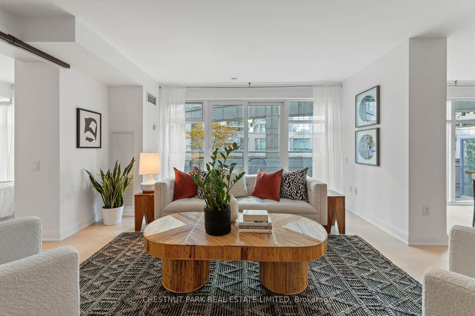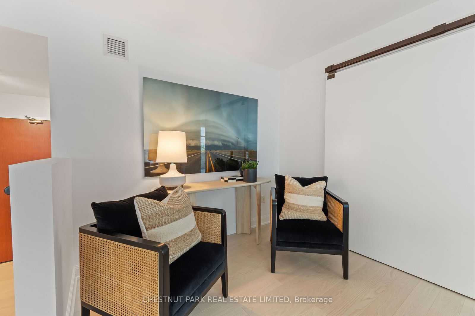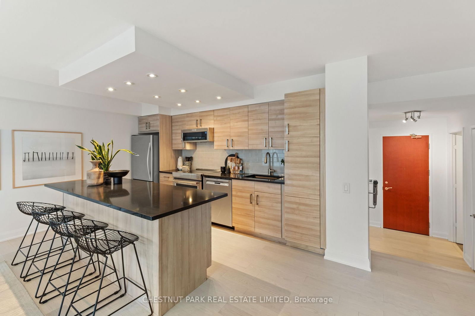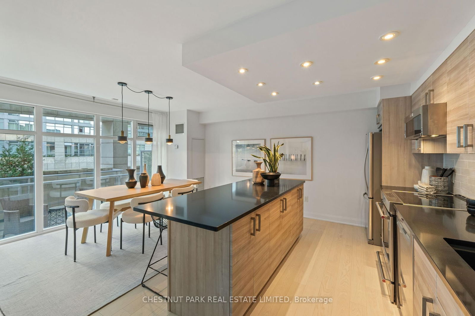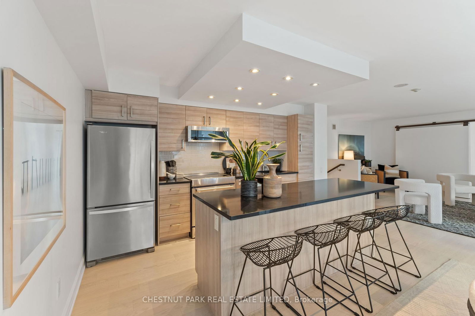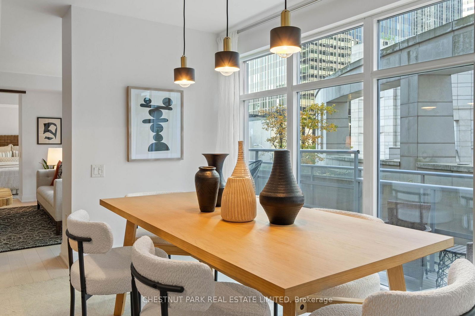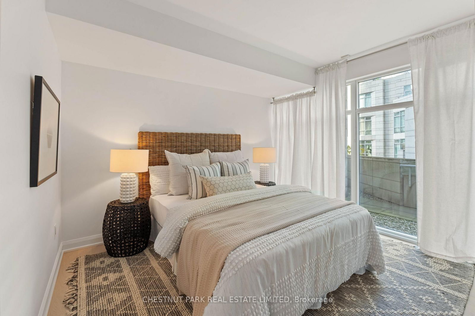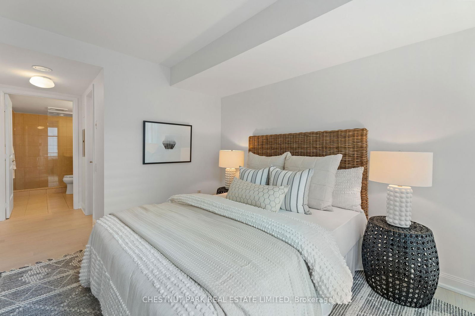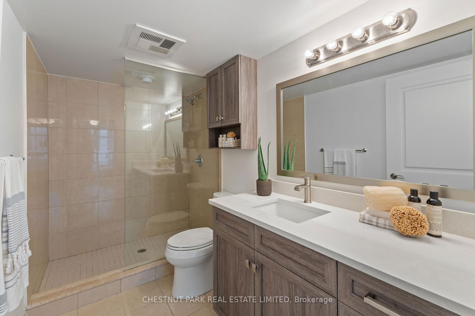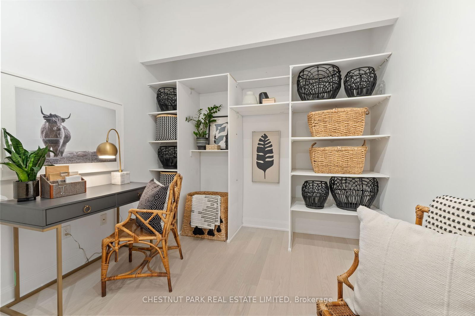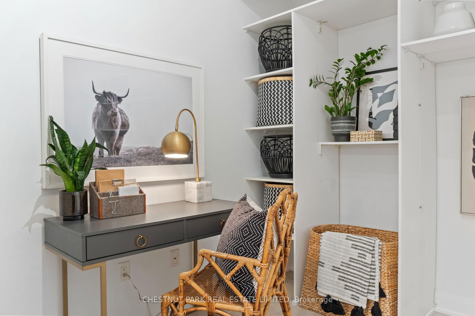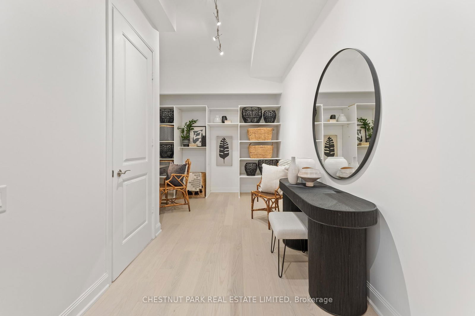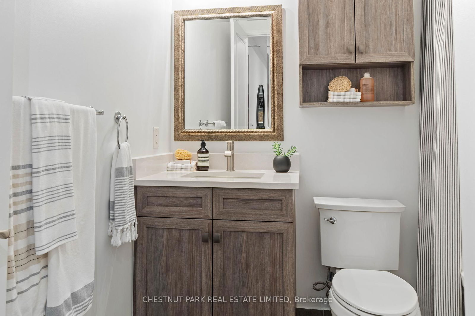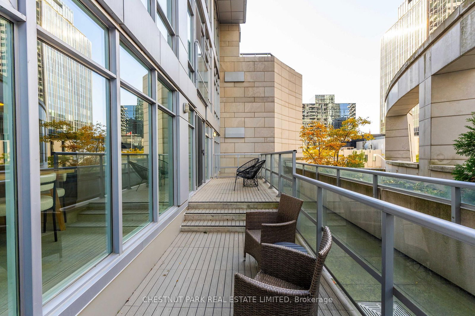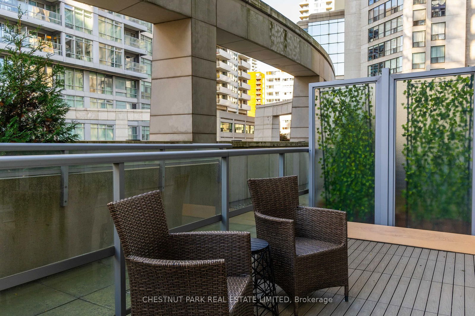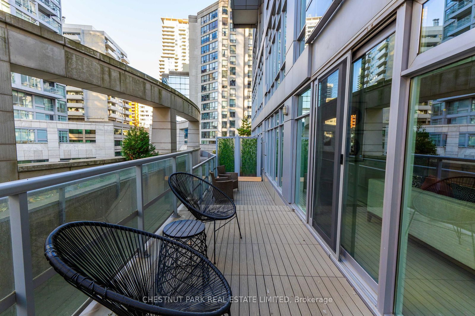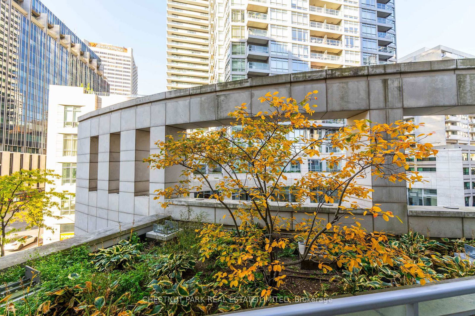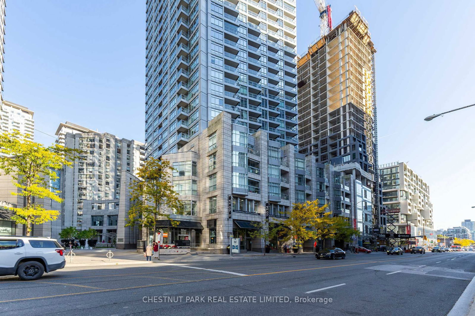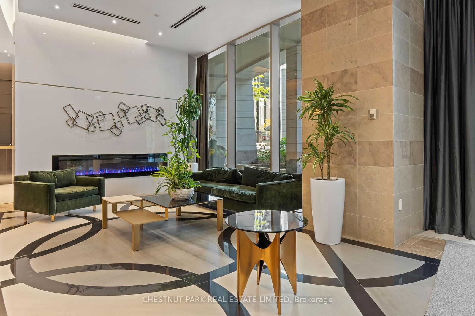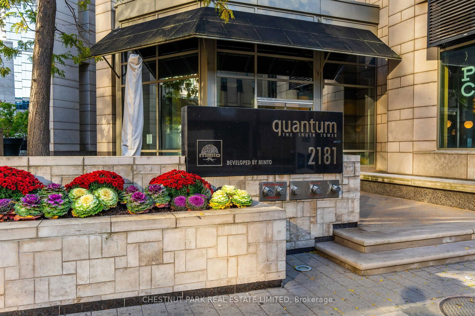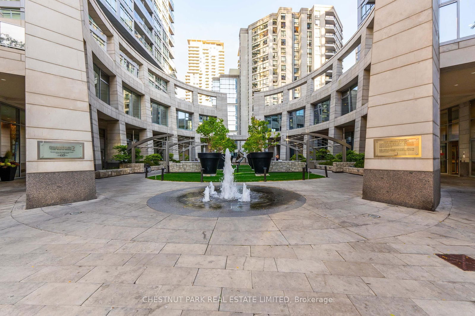311 - 2181 Yonge St
Listing History
Details
Property Type:
Condo
Maintenance Fees:
$988/mth
Taxes:
$5,300 (2025)
Cost Per Sqft:
$922/sqft
Outdoor Space:
Terrace
Locker:
None
Exposure:
North
Possession Date:
Immediately/TBA
Amenities
About this Listing
Urban living at its finest at Yonge & Eglinton! This stunning renovated 1-bedroom plus den boasts approximately 1,138 SF of interior space in a well laid out and unique split-level open concept loft style design complemented by a generous 200 sf private terrace, perfect for relaxation or dining al fresco. The north-facing terrace is enhanced with high-quality wood flooring tiles that provide a warm, natural aesthetic. The beautifully renovated open concept kitchen highlighted by sleek granite countertops, ample cabinetry and a superb centre island is ideal for entertaining. The living and dining area is flooded with natural light, creating a warm and welcoming atmosphere. Newly installed engineered maple hardwood floors throughout add an elegant touch to the decor. The primary bedroom features a walk-in closet and a 4-piece ensuite bathroom for added privacy and convenience. The versatile den (or convert back to a bedroom) serves as the perfect home office. A 4-piece guest bathroom completes the suite layout. Enjoy a wealth of amenities, including a 24-hour concierge, guest suites, gym, an indoor pool and a media room. Located in the heart of a vibrant community, this fabulous condo provides easy access to shopping, dining, and transit, making it the perfect blend of urban sophistication and comfort.
ExtrasStainless steel Whirlpool fridge, KitchenAid induction cooktop & oven, Bosch dishwasher, KitchenAid microwave, LG full size washer & dryer with steam function, all electric light fixtures, drapery rods in living and dining rooms.
chestnut park real estate limitedMLS® #C12005343
Fees & Utilities
Maintenance Fees
Utility Type
Air Conditioning
Heat Source
Heating
Room Dimensions
Foyer
hardwood floor, Closet, 4 Piece Bath
Den
hardwood floor, Built-in Shelves
Living
Open Concept, hardwood floor, Walkout To Terrace
Dining
Open Concept, hardwood floor, Combined with Kitchen
Kitchen
hardwood floor, Open Concept, Centre Island
Primary
hardwood floor, 4 Piece Bath, Walk-in Closet
Similar Listings
Explore Mount Pleasant West
Commute Calculator
Mortgage Calculator
Demographics
Based on the dissemination area as defined by Statistics Canada. A dissemination area contains, on average, approximately 200 – 400 households.
Building Trends At Quantum South Tower
Days on Strata
List vs Selling Price
Offer Competition
Turnover of Units
Property Value
Price Ranking
Sold Units
Rented Units
Best Value Rank
Appreciation Rank
Rental Yield
High Demand
Market Insights
Transaction Insights at Quantum South Tower
| Studio | 1 Bed | 1 Bed + Den | 2 Bed | 2 Bed + Den | 3 Bed | 3 Bed + Den | |
|---|---|---|---|---|---|---|---|
| Price Range | No Data | $558,000 - $630,000 | $604,000 - $625,000 | $708,118 - $1,550,000 | $825,000 - $952,000 | No Data | No Data |
| Avg. Cost Per Sqft | No Data | $1,011 | $913 | $917 | $869 | No Data | No Data |
| Price Range | No Data | $2,350 - $2,600 | $2,400 - $2,700 | $3,400 - $3,575 | $3,750 | $4,250 | No Data |
| Avg. Wait for Unit Availability | No Data | 54 Days | 306 Days | 76 Days | 88 Days | No Data | 703 Days |
| Avg. Wait for Unit Availability | No Data | 23 Days | 112 Days | 41 Days | 83 Days | 2863 Days | No Data |
| Ratio of Units in Building | 1% | 39% | 10% | 27% | 24% | 1% | 1% |
Market Inventory
Total number of units listed and sold in Mount Pleasant West
