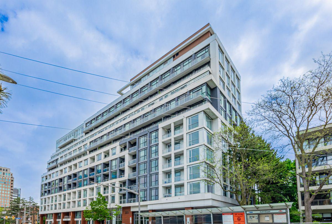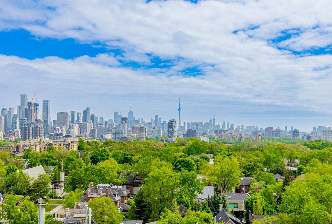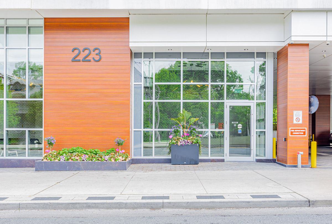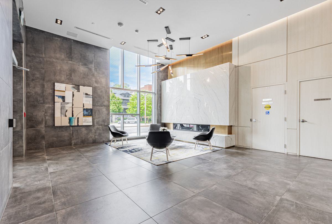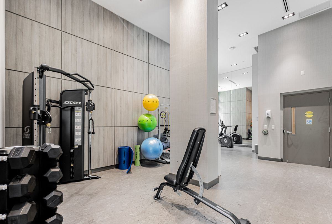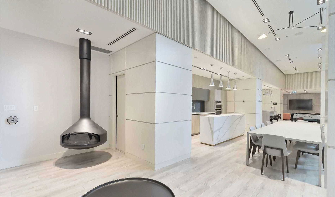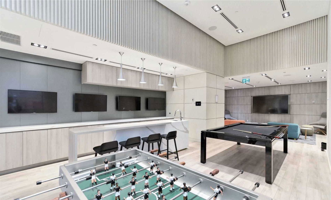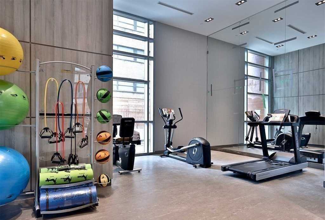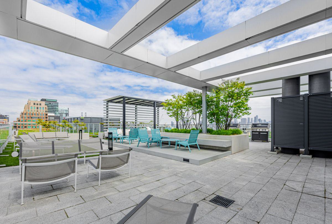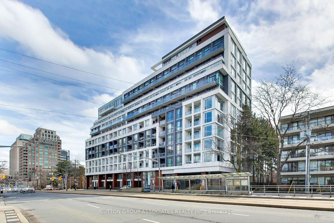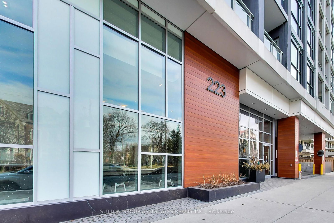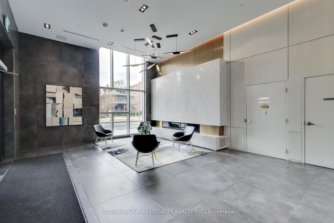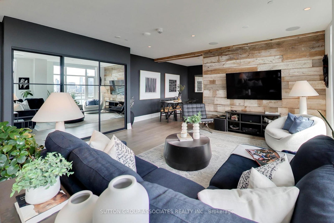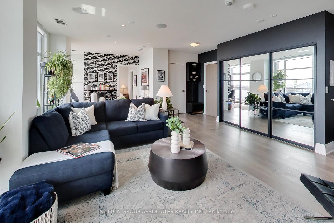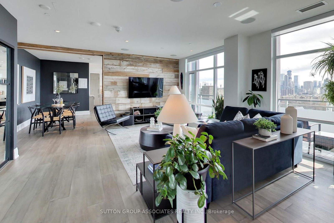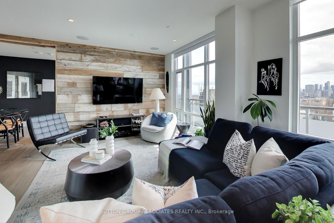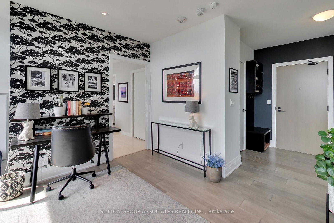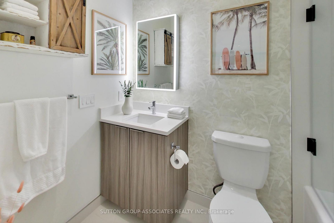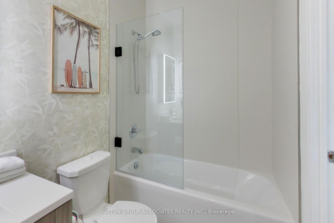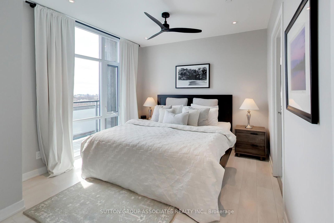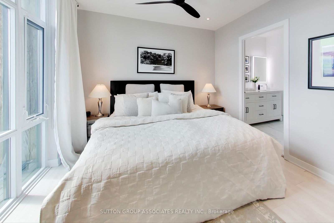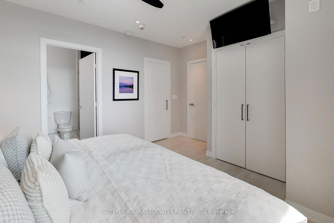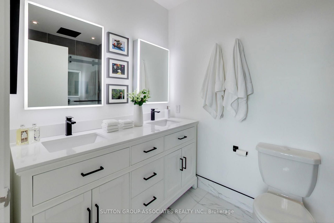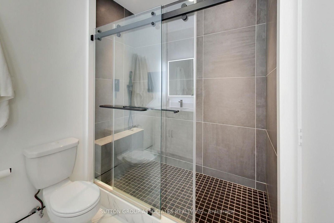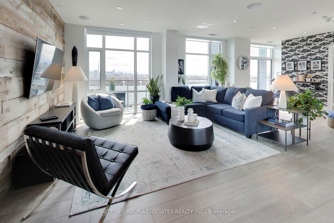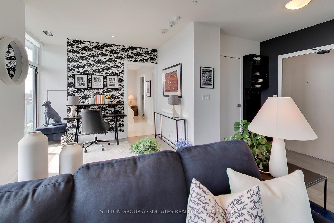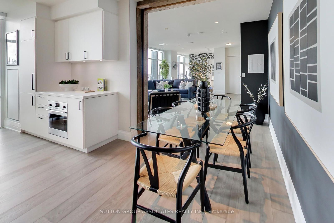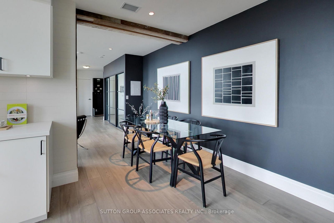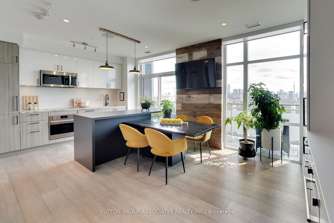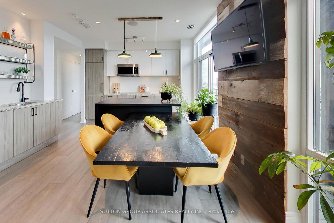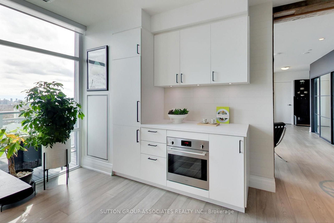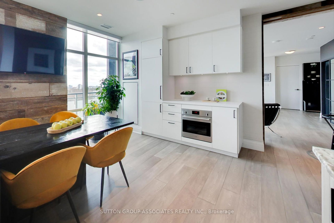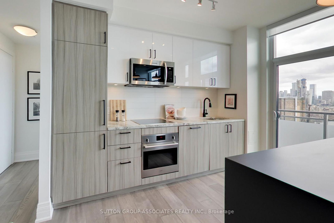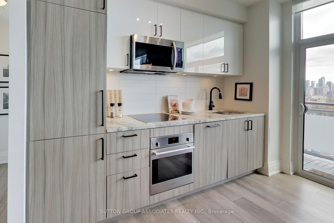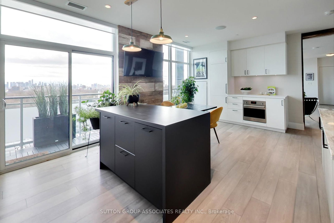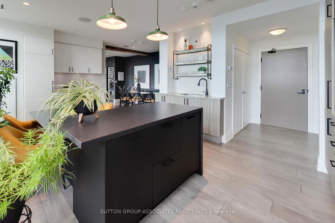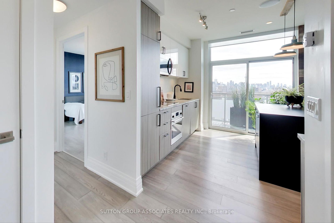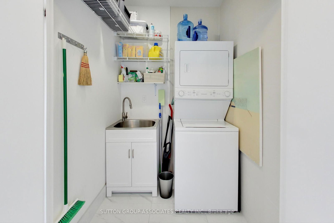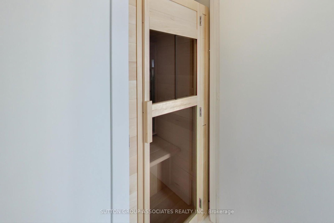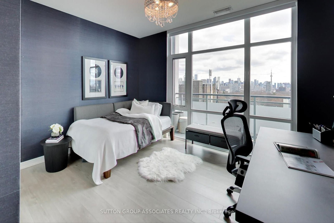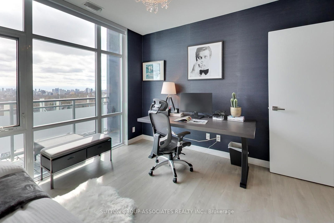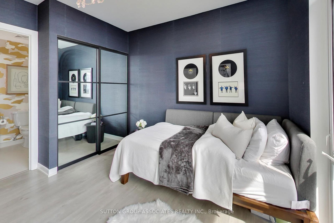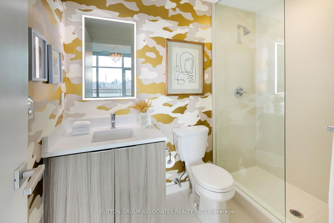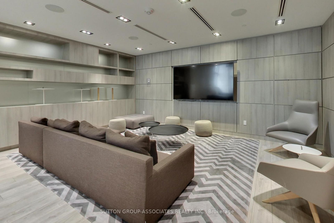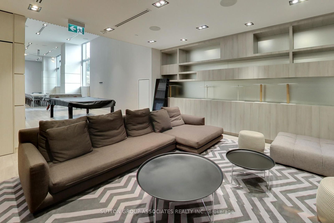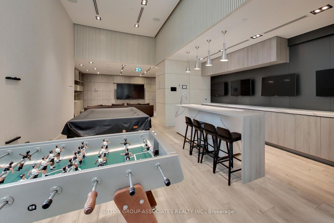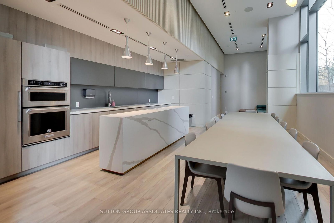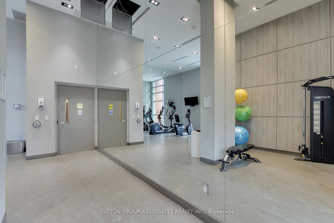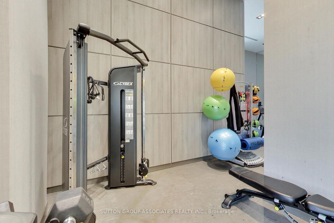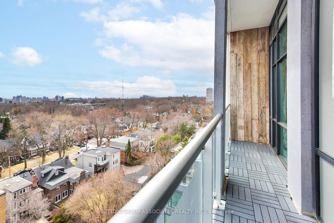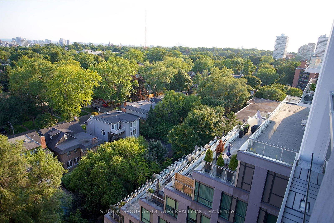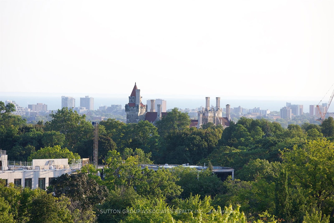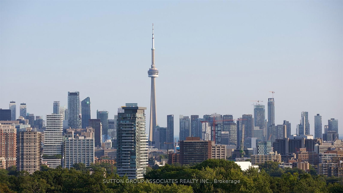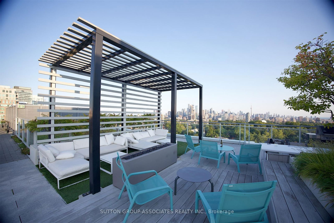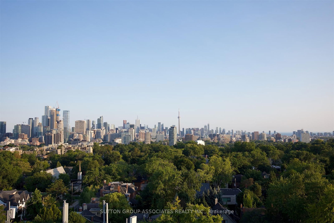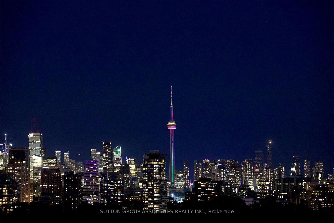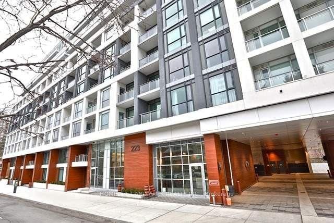Building Highlights
Property Type:
Condo
Number of Storeys:
11
Number of Units:
166
Condo Completion:
2018
Condo Demand:
Medium
Unit Size Range:
454 - 2,000 SQFT
Unit Availability:
Low
Property Management:
Amenities
About 223 St Clair Avenue W — Zigg Condos
The aptly named residences at 223 St. Clair Avenue West, the Zigg Condos, evoke thoughts of uniqueness, or even oddity. The development, brought to Toronto by the Madison Group and Fieldgate Homes, is in fact delightfully distinctive, thanks to the designs provided by Kirkor Architects & Planners. Where these homes do resemble other successful residential developments is in their high standards and luxurious atmospheres.
Located on the border of prestigious Forest Hill North and the Casa Loma neighbourhood, the Zigg Condos was completed in 2018. The 11 storey edifice took its inspiration (for its aesthetics as well as its name) from ancient Mayan ziggurats. The tiered nature of the sturdy ancient structures provided the template for the condos’ south-facing series of terraces. And yet, thanks to gleaming glass walls, the façade still feels unmistakably contemporary and state-of-the-art.
Moreover, the condo features a modern arrangement of contrasting white and black panels, framing grand windows and private outdoor alcoves with sophistication. Other than the stepped terraces mentioned earlier, the south side of the building is decidedly more streamlined and sleek.
Bringing the whole design of the building together are the wood exterior finishes, which wrap around the building at street level as well as along the uppermost floor. A brilliant touch, these rich natural materials both look stylish and subtly signal the vibrancy of life found inside the building.
And things really come alive inside the common amenities at the Zigg Condos. On the first floor, there’s a two-storey fireplace lobby lounge, watched over by a concierge service. The building also features a gym and and multiple entertaining rooms – for games, movie screenings, and dining with guests – complete with a gourmet kitchen.
Finally, on the top level, while there’s a small common bar area inside, this isn’t the main attraction. Rather, the piece de resistance is the spacious terrace that extends outward from this bar. Overlooking the neighbourhood and the skyscrapers in the not-so-far-off distance, plenty of seating areas are outfitted for get-togethers of all sorts: recliners for sunbathing, dining tables and bistro style seating beside a barbecue area for dining al fresco, plus a lounge comfortably set within a trellis and an outdoor firepit.
The Suites
Fortunately for the many prospective buyers, the building is home to 166 suites, so anyone who's keen on buying a condo in Toronto and is interested in this building will have a decent chance of finding a unit on the market. Coming in a wide variety of layouts and sizes, from one- to three-bedroom suites as well as a collection of 3-storey townhomes. In terms of size, the suites range from approximately 500 to 1,800 square feet. Regardless of whichever suite best serves a buyer’s specific needs, these are all lavish, modern living spaces, many of which boast private balconies or south-facing terraces.
Inside, the award-winning DesignAgency expertly appointed the suites. While the details that adorn these open-concept living spaces resonate with the building’s sophisticated contemporary architecture, they still manage to feel warm and inviting. Particularly welcoming is the natural stone countertops and carefully integrated top-of-the-line appliances found in the kitchens, along with the way that floor-to-ceiling windows let an abundance of natural light flow into these homes.
The Neighbourhood
Technically situated in the north end of the Casa Loma neighbourhood, and literally steps from Forest Hill, residents may perhaps call another nearby neighbourhood their own, Deer Park. After all, Deer Park’s bustling commercial district, around where St. Clair meets Yonge, is just about a ten-minute walk away.
Midtown Toronto won't give you all the conveniences of downtown Toronto, but there's a lot to see and do here. Home to a thriving midtown business district, there are many major retail options around St. Clair and Yonge. Alternatively, the eateries around this intersection tend to be independently owned, chef-run restaurants, catering to the area’s discerning community. Residents can find a delicious dinner at many price-points, as well as a Loblaws at this intersection — also just about a ten-minute walk away.
Finally, since the Zigg Condos sits at the meeting point of three renowned residential neighbourhoods, it’s not surprising to hear that there’s a vast network of green space in the area. The highlight has to be the expansive Sir Winston Churchill Park – containing a playground, ten public tennis courts, and an off-leash dog area. Best of all: this park is situated just two side-streets west of the building, and connecting to the enchanting Nordheimer Ravine for those who really like to explore.
Transportation
Sitting at the meeting point of multiple bustling neighbourhoods has yet another advantage: a location like this calls for plenty of options for public transit. The 512 Streetcar is often the starting point for trips around the city, since it stops right in front of the building. The 512 Streetcar runs along St. Clair West, all the way to Gunn’s loop past Keele Street, and it passes through popular areas like the Corso Italia neighbourhood around Dufferin.
Furthermore, the 512 also takes riders to St. Clair’s two subway stations: St. Clair Station runs along the Yonge line and St. Clair West on the University-Spadina line, with both heading toward Union Station to the south.
Last but not least, residents who prefer to travel by car are well situated. Traffic in midtown moves at a faster pace than in the downtown core, and the major streets to the east and west of the Zigg Condos, Avenue and Spadina Road, respectively, are both simple routes for reaching the city centre. When drivers need to access the highway, they can follow Avenue Road north to the 401, often taking around fifteen minutes from 223 St. Clair Avenue West.
Maintenance Fees
Listing History for Zigg Condos
Reviews for Zigg Condos
 5
5Listings For Sale
Interested in receiving new listings for sale?
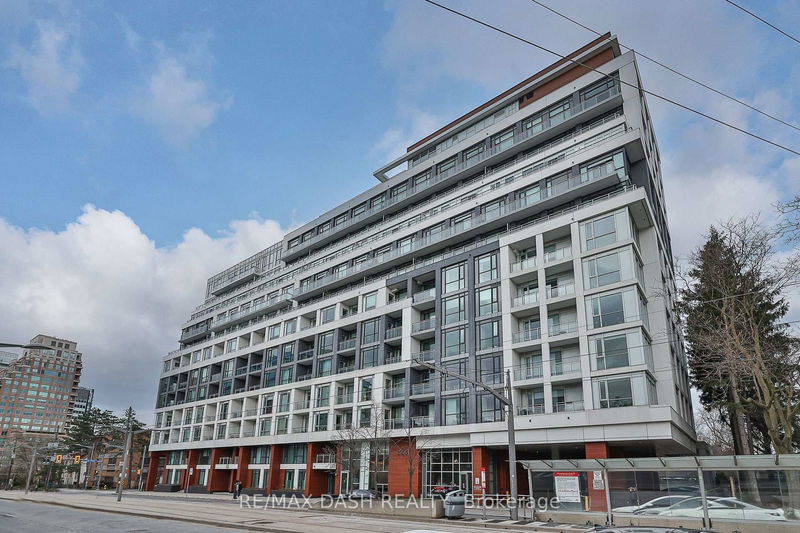
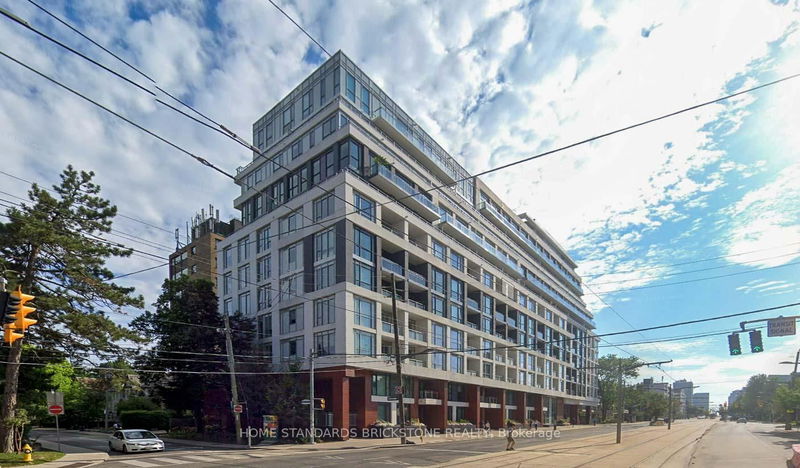
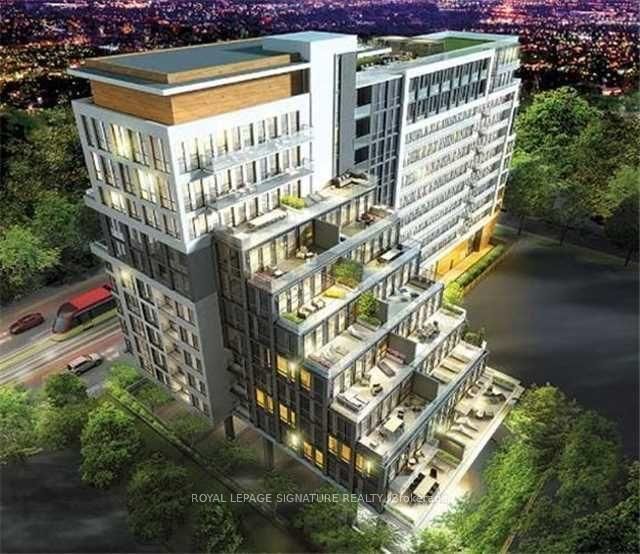
Price Cut: $21,000 (Mar 27)
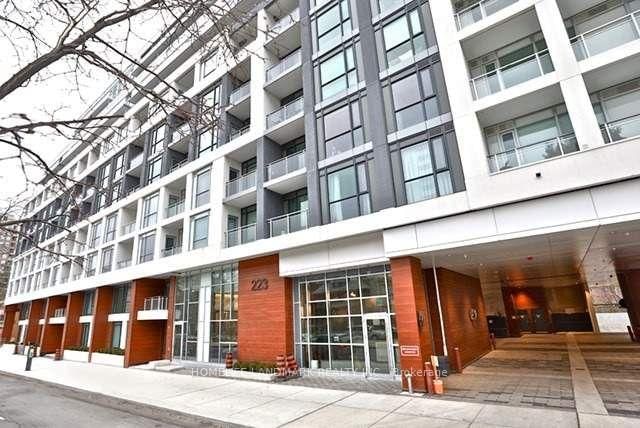
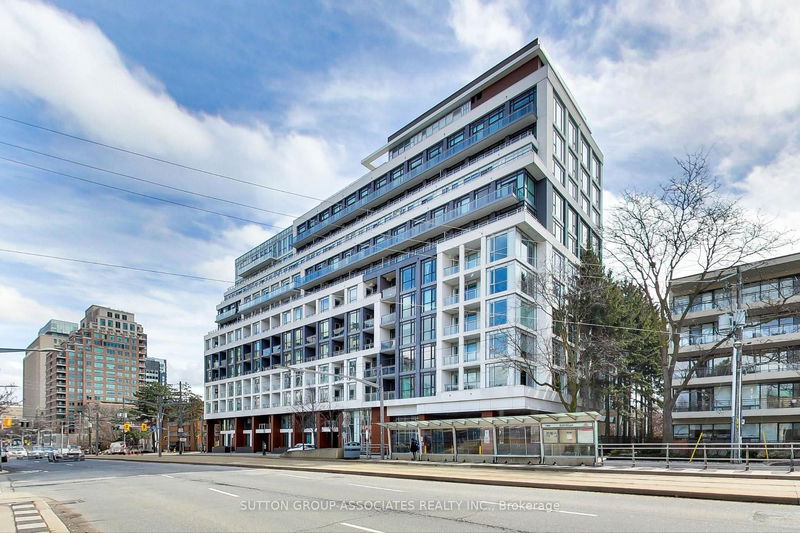
 2
2Listings For Rent
Interested in receiving new listings for rent?
Similar Condos
Explore Casa Loma
Commute Calculator
Demographics
Based on the dissemination area as defined by Statistics Canada. A dissemination area contains, on average, approximately 200 – 400 households.
Building Trends At Zigg Condos
Days on Strata
List vs Selling Price
Offer Competition
Turnover of Units
Property Value
Price Ranking
Sold Units
Rented Units
Best Value Rank
Appreciation Rank
Rental Yield
High Demand
Market Insights
Transaction Insights at Zigg Condos
| 1 Bed | 1 Bed + Den | 2 Bed | 2 Bed + Den | 3 Bed | 3 Bed + Den | |
|---|---|---|---|---|---|---|
| Price Range | $560,000 - $665,000 | $618,188 | No Data | $1,100,000 - $1,198,000 | No Data | No Data |
| Avg. Cost Per Sqft | $1,151 | $1,061 | No Data | $1,133 | No Data | No Data |
| Price Range | $2,300 - $2,575 | $2,500 - $2,600 | $3,700 | $3,750 - $4,350 | No Data | $5,100 |
| Avg. Wait for Unit Availability | 87 Days | 95 Days | 176 Days | 343 Days | 726 Days | 710 Days |
| Avg. Wait for Unit Availability | 41 Days | 38 Days | 71 Days | 81 Days | 294 Days | 276 Days |
| Ratio of Units in Building | 28% | 31% | 21% | 15% | 5% | 3% |
Market Inventory
Total number of units listed and sold in Casa Loma
