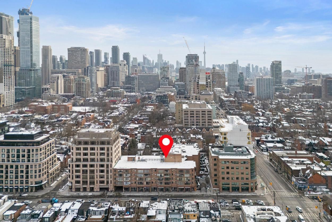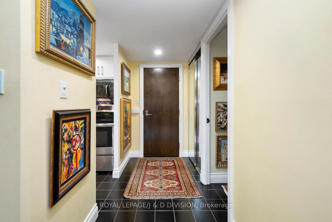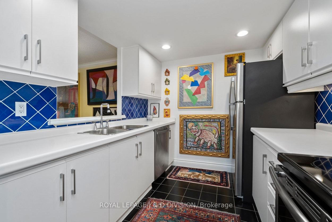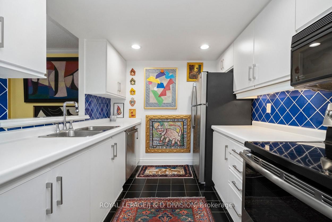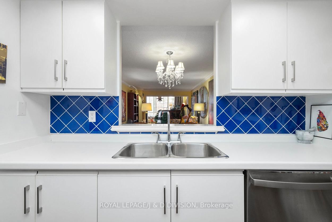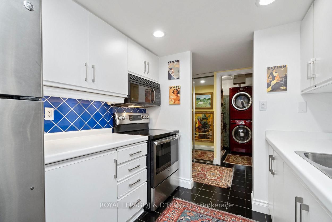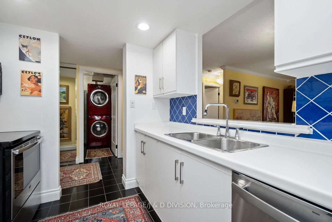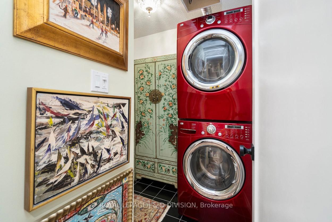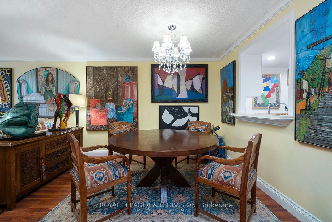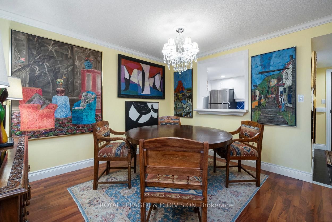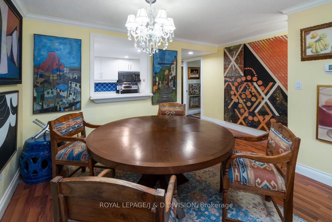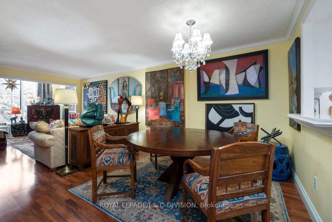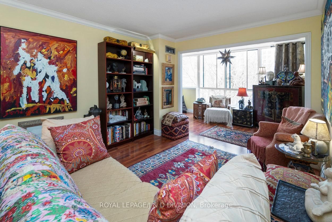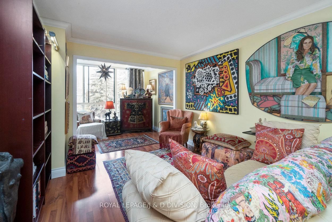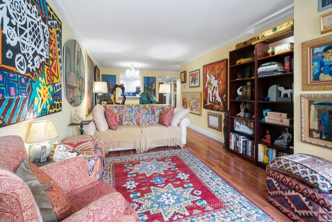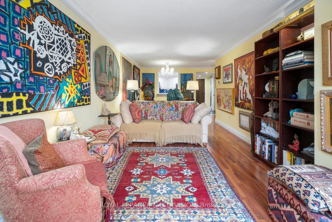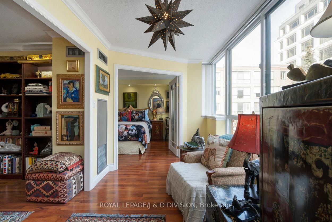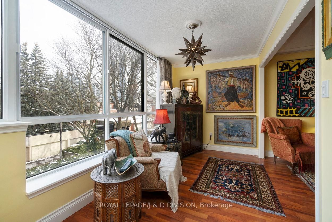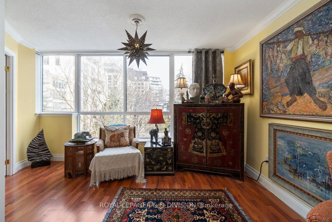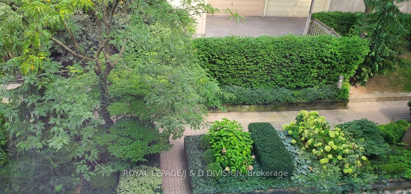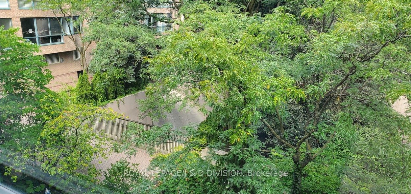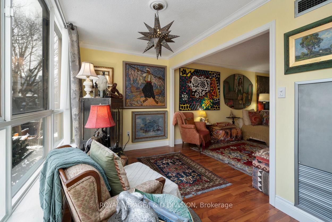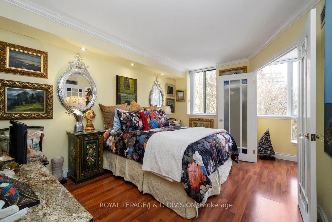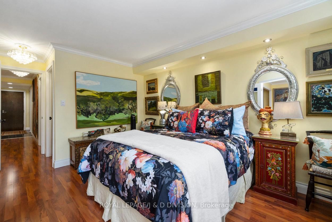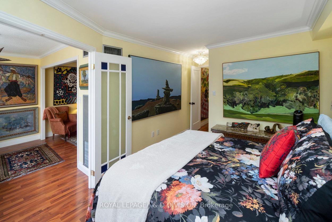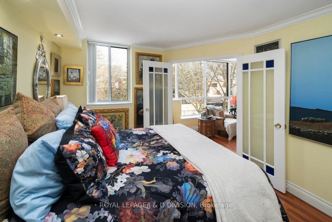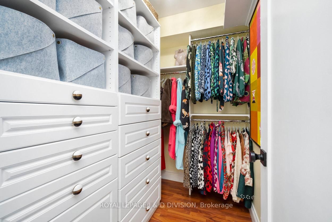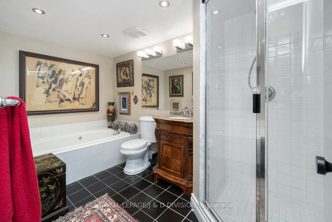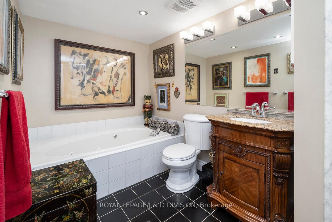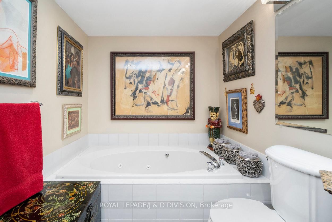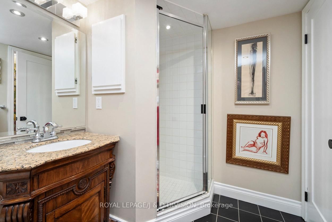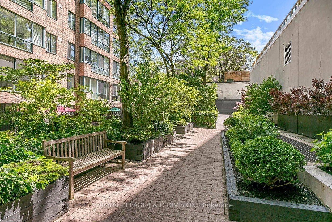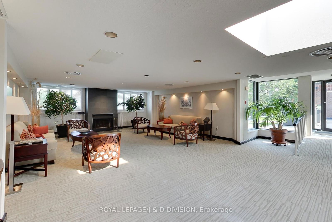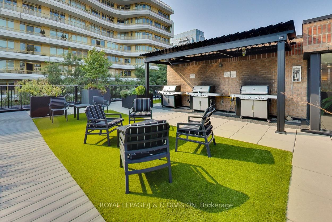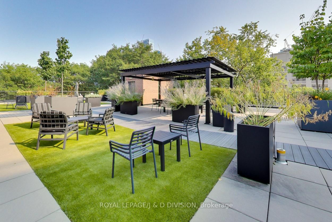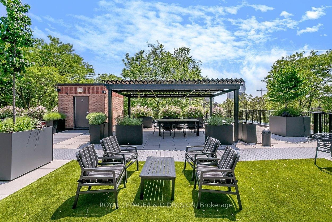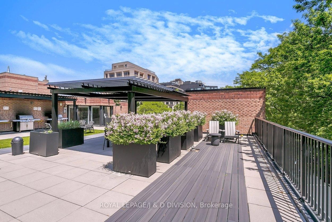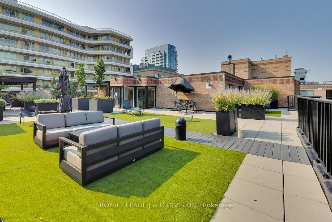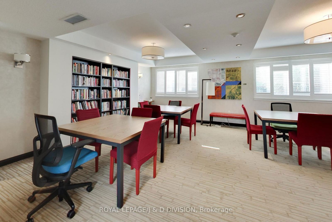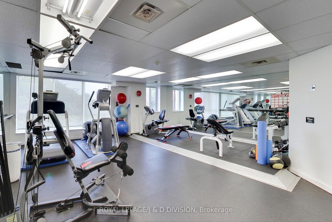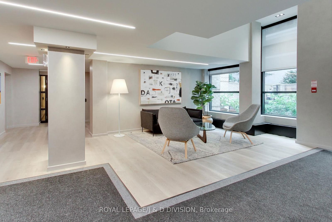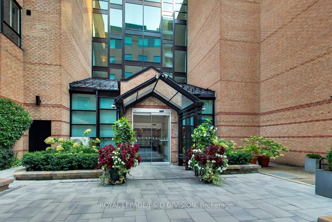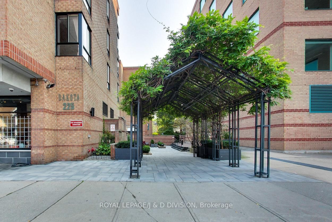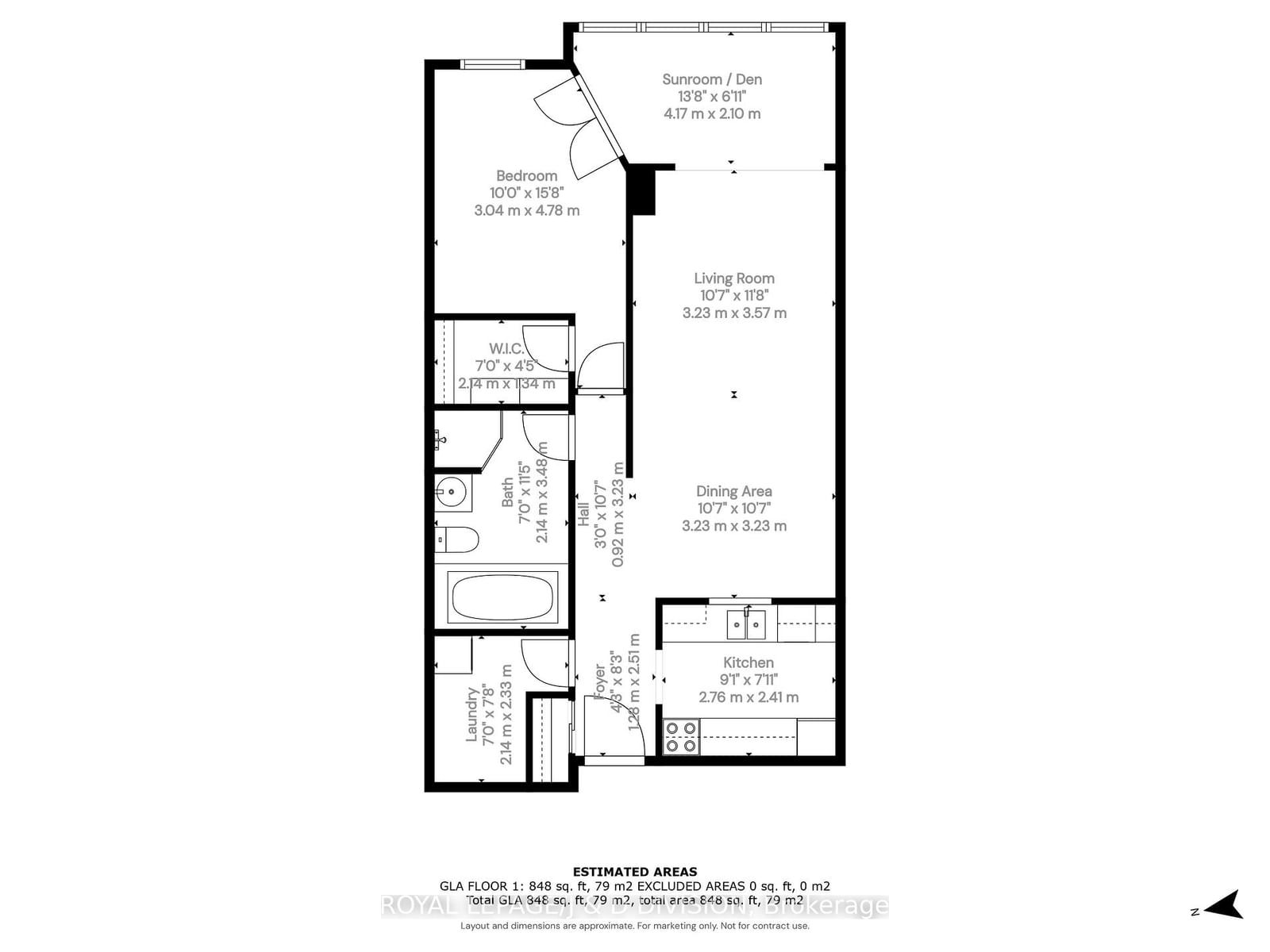Listing History
Details
Property Type:
Condo
Maintenance Fees:
$1,349/mth
Taxes:
$3,061 (2025)
Cost Per Sqft:
$884/sqft
Outdoor Space:
Enclosed/Solarium
Locker:
Exclusive
Exposure:
East
Possession Date:
60/90/120 Flexible
Laundry:
Ensuite
Amenities
About this Listing
*** FREE MAINTENANCE FEES FOR 3 MONTHS IF PURCHASED BY MAY 15, 2025! *** Spacious and serene, this 1-bedroom plus den suite at The Dakota offers 848 sq. ft. of well-designed living space in Yorkville. Featuring a bright sunroom-style den overlooking a lush private garden, this unit provides a peaceful retreat while being steps from some of the best the city has to offer. The functional layout includes a generous living and dining area, a well-equipped kitchen, and a primary bedroom with a large walk-in closet. The den is perfect as a home office or reading nook. Maintenance fees include your utilities, adding extra value. The Dakota is a well-maintained boutique building with a 24-hour concierge, a stunning rooftop terrace with BBQs, a private ground-level garden, a gym, a party room, and a library/games room. With a history of proactive improvements, including recently upgraded common areas and upcoming window replacements are already paid for and scheduled. Includes one parking space and one locker. Steps to Yorkville and Summerhill's finest shopping, dining, cultural attractions, and green spaces, this is an ideal opportunity to live in one of Toronto's most sought-after locations.
ExtrasFridge, stove, microwave with hood fan, dishwasher, clothes washer and dryer, all electrical light fixtures except those specifically excluded, all window coverings.
royal lepage/j & d divisionMLS® #C11979509
Fees & Utilities
Maintenance Fees
Utility Type
Air Conditioning
Heat Source
Heating
Room Dimensions
Bedroom
Walk-in Closet, hardwood floor, O/Looks Garden
Kitchen
Dining
Hardwood Floor
Living
Hardwood Floor
Den
O/Looks Garden
Laundry
Similar Listings
Explore Yorkville
Commute Calculator
Mortgage Calculator
Demographics
Based on the dissemination area as defined by Statistics Canada. A dissemination area contains, on average, approximately 200 – 400 households.
Building Trends At The Dakota
Days on Strata
List vs Selling Price
Offer Competition
Turnover of Units
Property Value
Price Ranking
Sold Units
Rented Units
Best Value Rank
Appreciation Rank
Rental Yield
High Demand
Market Insights
Transaction Insights at The Dakota
| 1 Bed | 1 Bed + Den | 2 Bed | 2 Bed + Den | |
|---|---|---|---|---|
| Price Range | No Data | $725,000 | $1,165,000 | $950,000 - $985,000 |
| Avg. Cost Per Sqft | No Data | $862 | $853 | $671 |
| Price Range | No Data | $2,900 | $3,450 | No Data |
| Avg. Wait for Unit Availability | 601 Days | 170 Days | 366 Days | 260 Days |
| Avg. Wait for Unit Availability | 550 Days | 233 Days | 690 Days | 968 Days |
| Ratio of Units in Building | 18% | 47% | 19% | 18% |
Market Inventory
Total number of units listed and sold in Yorkville
