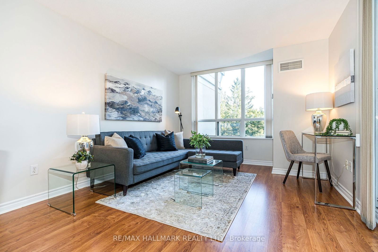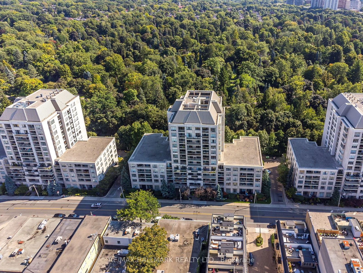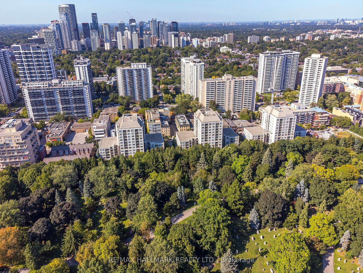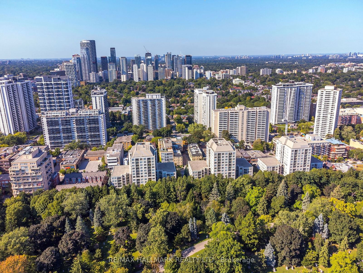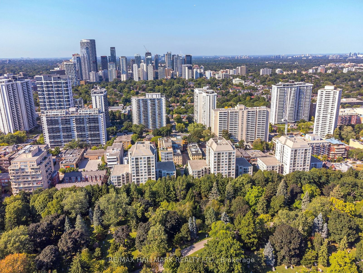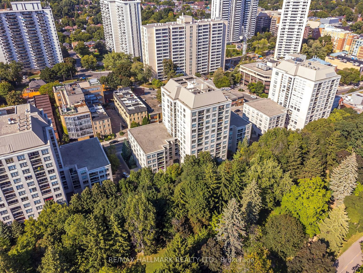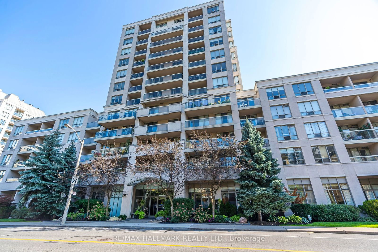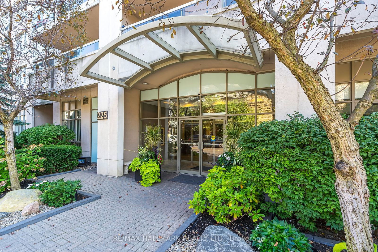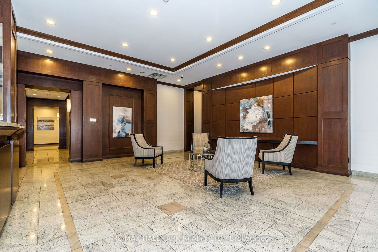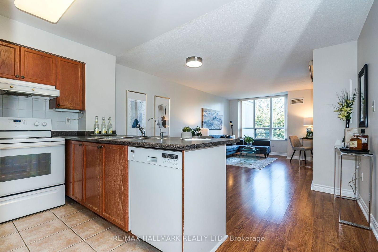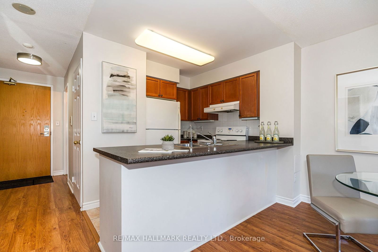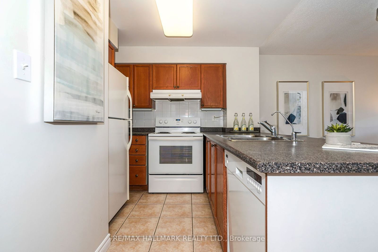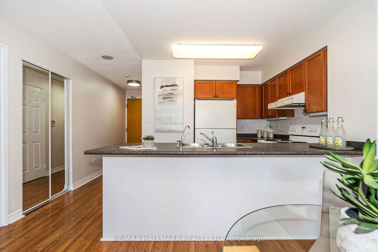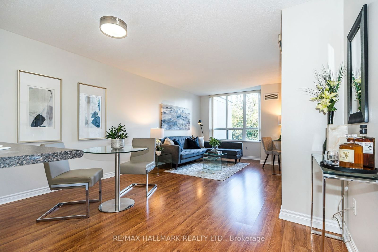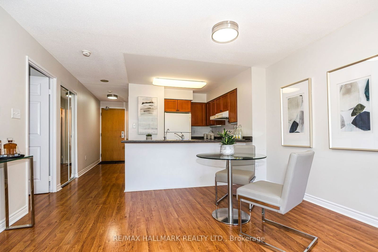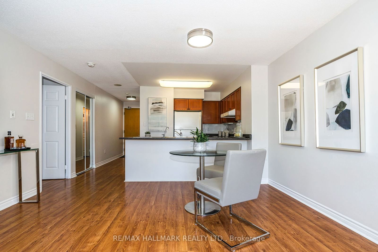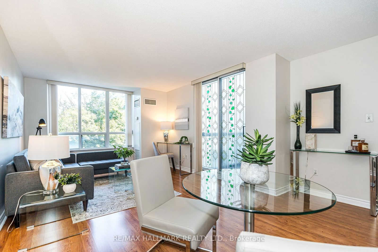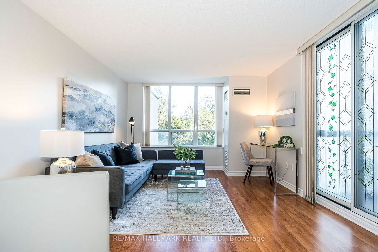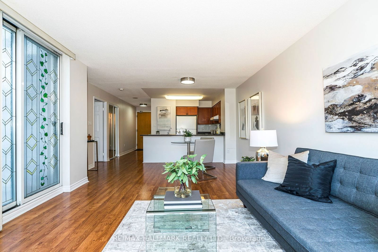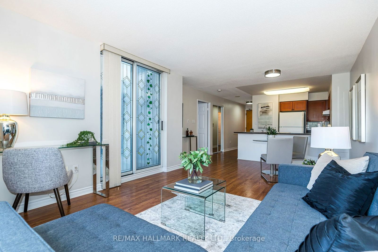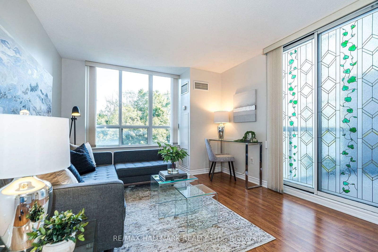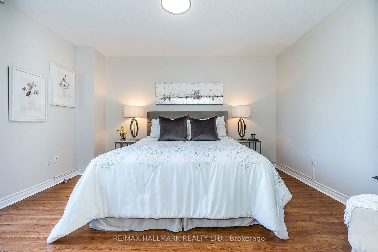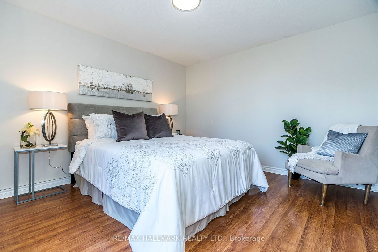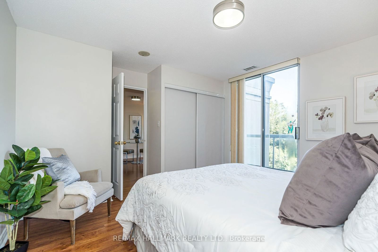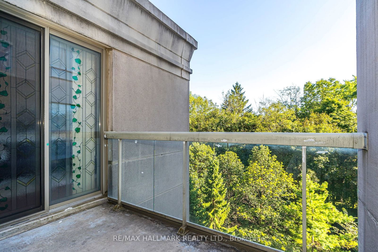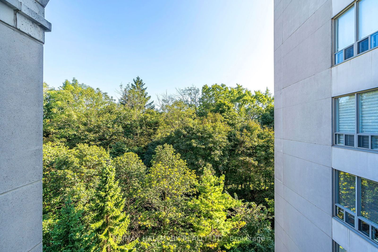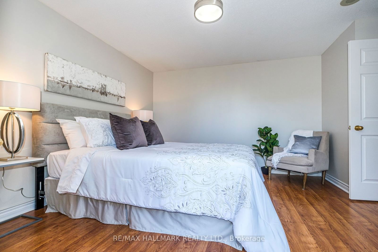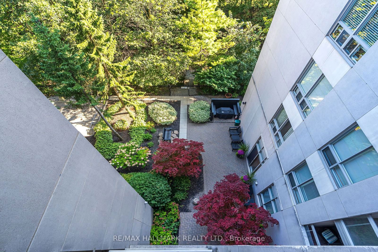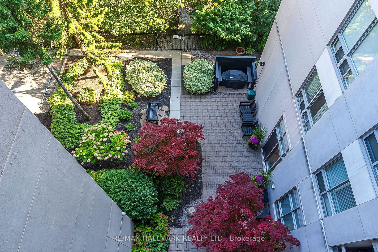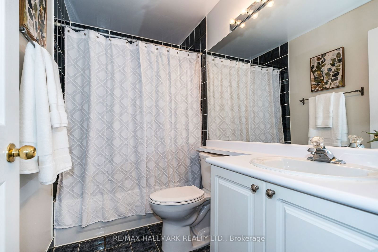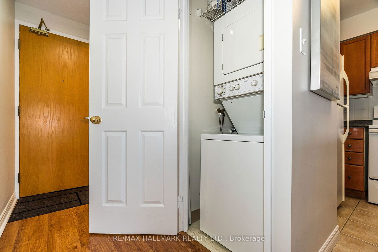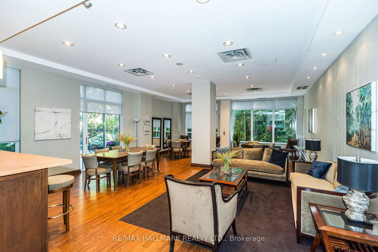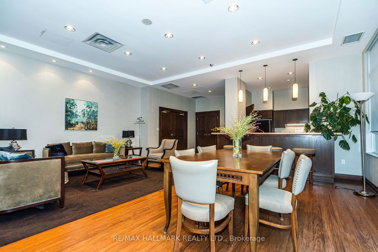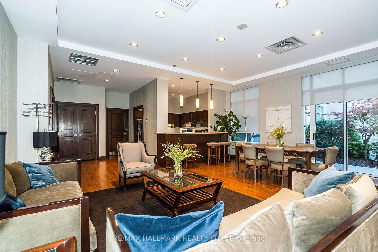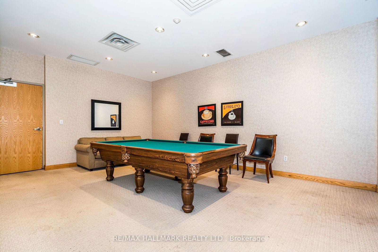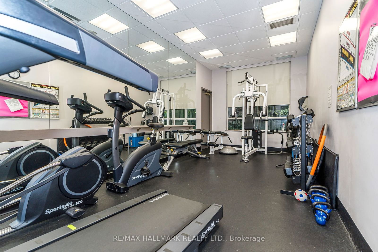617 - 225 Merton St
Listing History
Unit Highlights
Maintenance Fees
Utility Type
- Air Conditioning
- Central Air
- Heat Source
- Gas
- Heating
- Fan Coil
Room Dimensions
About this Listing
Bright And Spacious One-Bedroom South-Facing Suite (652S.F. + Balcony With Two Walk-Outs). Great Sized Living/Dining Rooms Area With South Treed Views With Private Balcony. King Sized Bedroom With Double Closet. The Foyer Has A Double Mirrored Closet. All Utilities Are Included. One Owned Parking Spot And One Owned Locker. Amazing Building! Walk To Everything, Subway-Yonge & Davisville, Shops, Restaurants All Within A Short Stroll! South Facing Balcony, En-Suite Laundry.. 24 Hour Concierge, Visitor Parking, Gym, Sauna, Party Room, Walking/Jogging Trail Behind Condo-Kay Gardiner Beltline Trail.
re/max hallmark realty ltd.MLS® #C9308926
Amenities
Explore Neighbourhood
Similar Listings
Demographics
Based on the dissemination area as defined by Statistics Canada. A dissemination area contains, on average, approximately 200 – 400 households.
Price Trends
Maintenance Fees
Building Trends At The Rio IIl
Days on Strata
List vs Selling Price
Offer Competition
Turnover of Units
Property Value
Price Ranking
Sold Units
Rented Units
Best Value Rank
Appreciation Rank
Rental Yield
High Demand
Transaction Insights at 225 Merton Street
| Studio | 1 Bed | 1 Bed + Den | 2 Bed | 2 Bed + Den | 3 Bed | |
|---|---|---|---|---|---|---|
| Price Range | No Data | $499,000 - $622,500 | $577,000 - $647,000 | $700,000 - $1,049,000 | No Data | No Data |
| Avg. Cost Per Sqft | No Data | $960 | $953 | $913 | No Data | No Data |
| Price Range | No Data | $2,500 | $2,500 - $3,100 | $2,750 - $3,100 | $4,000 | No Data |
| Avg. Wait for Unit Availability | No Data | 205 Days | 165 Days | 172 Days | 389 Days | No Data |
| Avg. Wait for Unit Availability | No Data | 190 Days | 241 Days | 591 Days | 3046 Days | No Data |
| Ratio of Units in Building | 1% | 32% | 19% | 39% | 9% | 2% |
Transactions vs Inventory
Total number of units listed and sold in Mount Pleasant West
