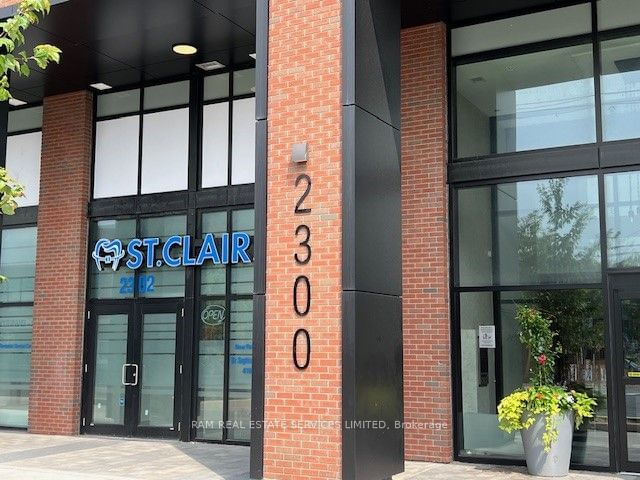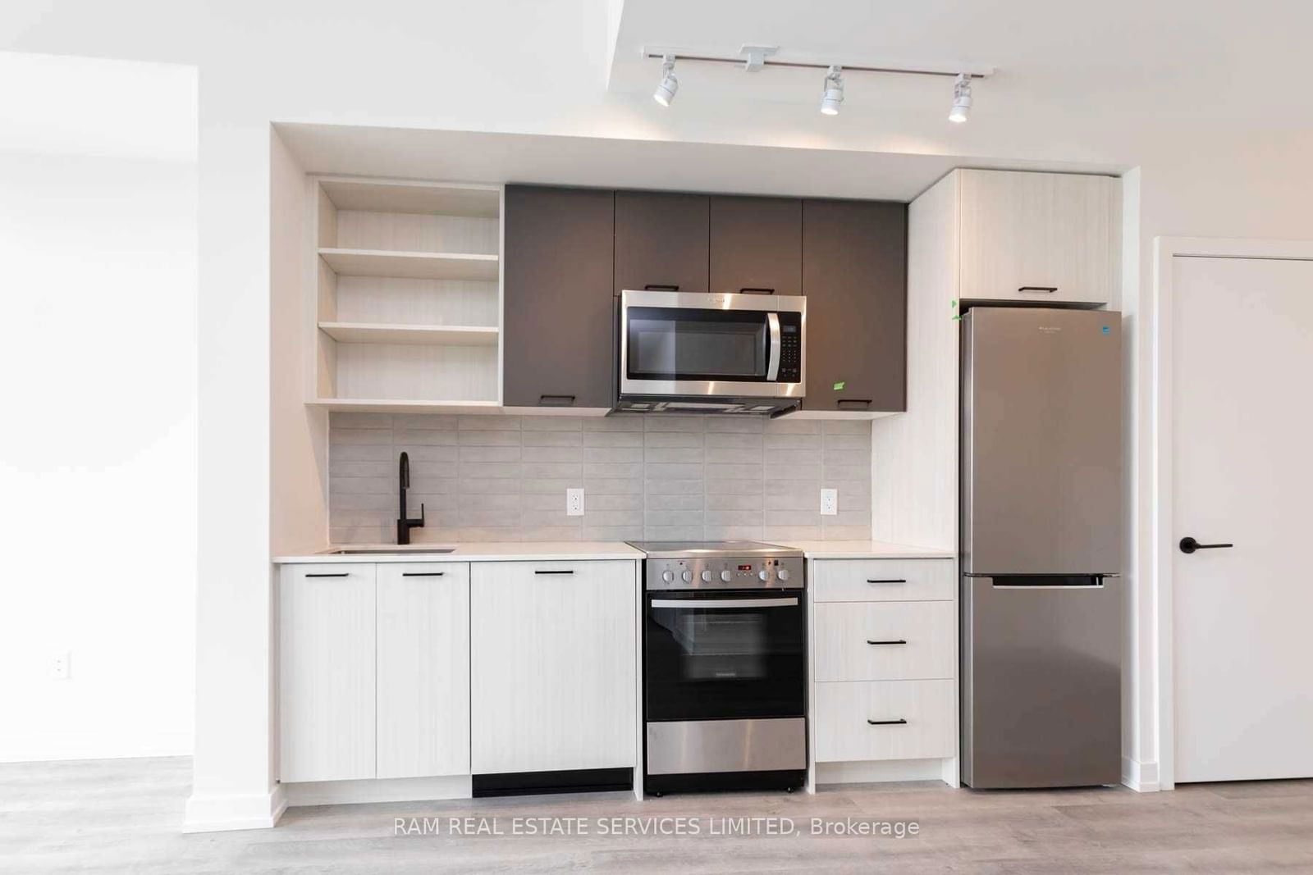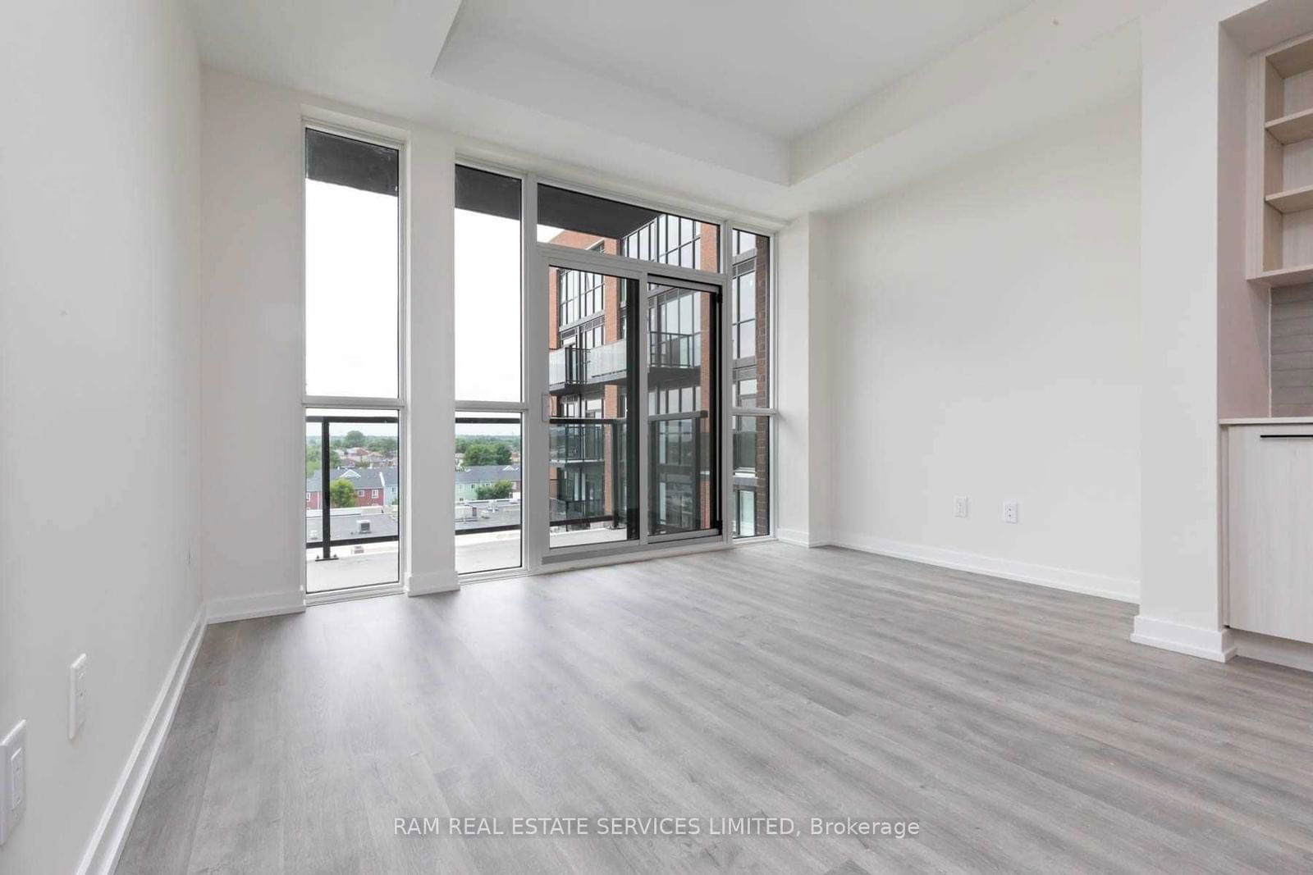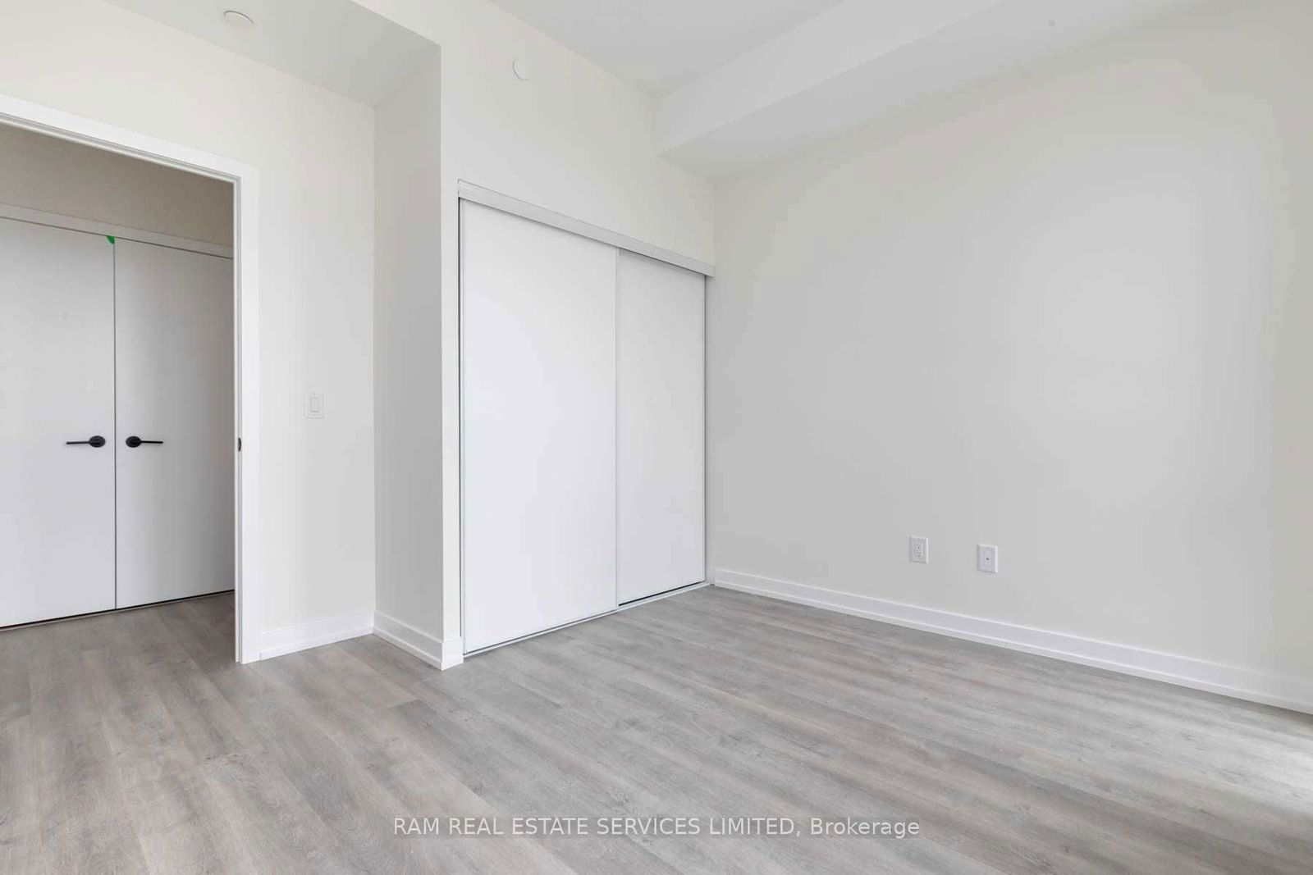627 - 2300 St Clair Ave W
Listing History
Unit Highlights
Maintenance Fees
Utility Type
- Air Conditioning
- Central Air
- Heat Source
- Electric
- Heating
- Forced Air
Room Dimensions
Room dimensions are not available for this listing.
About this Listing
Discover modern living at its finest in this 1-bedroom , 1-bathroom suite at 2300 St Clair Avenue West, Unit 627. With approx. 604 square feet of stylish indoor space and an additional approx. 75 square feet of private balcony, this residence offers comfort and sophistication. The open-concept living and dining area, enhanced by large windows, creates a bright and airy ambiance. The kitchen, featuring high-end stainless steel appliances and beautiful countertops, is perfect for culinary enthusiasts. The bedroom offers phenomenal comfort, while the versatile den is ideal for a home office or guest room. Enjoy the sleek bathroom with contemporary fixtures and your private balcony with unobstructed views. Residents benefit from premium amenities, including a fitness center and concierge services. Located in Toronto's vibrant Junction Area, you're steps away from the Stockyards District Shopping Centre, trendy cafes, and the St. Clair Streetcar for easy downtown access. Embrace the unique blend of urban living and community spirit in this exquisite suite. Schedule a viewing today and start living the Toronto dream!
ExtrasGreat Investment. Ideal location, Live, Work and Play.
ram real estate services limitedMLS® #W9029479
Amenities
Explore Neighbourhood
Similar Listings
Demographics
Based on the dissemination area as defined by Statistics Canada. A dissemination area contains, on average, approximately 200 – 400 households.
Price Trends
Maintenance Fees
Building Trends At Stockyard District Condos
Days on Strata
List vs Selling Price
Offer Competition
Turnover of Units
Property Value
Price Ranking
Sold Units
Rented Units
Best Value Rank
Appreciation Rank
Rental Yield
High Demand
Transaction Insights at 2300 St Clair Avenue W
| 1 Bed | 1 Bed + Den | 2 Bed | 2 Bed + Den | 3 Bed | 3 Bed + Den | |
|---|---|---|---|---|---|---|
| Price Range | $480,116 - $510,000 | $520,000 - $550,000 | $599,000 - $618,000 | $600,000 | No Data | No Data |
| Avg. Cost Per Sqft | $944 | $949 | $687 | $792 | No Data | No Data |
| Price Range | $1,800 - $2,700 | $2,200 - $2,650 | $2,700 - $3,100 | $2,800 - $3,200 | $3,600 - $3,995 | No Data |
| Avg. Wait for Unit Availability | 185 Days | 142 Days | 28 Days | 244 Days | No Data | No Data |
| Avg. Wait for Unit Availability | 27 Days | 11 Days | 19 Days | 24 Days | 104 Days | 4 Days |
| Ratio of Units in Building | 16% | 39% | 17% | 18% | 6% | 5% |
Transactions vs Inventory
Total number of units listed and sold in Junction - West End


















