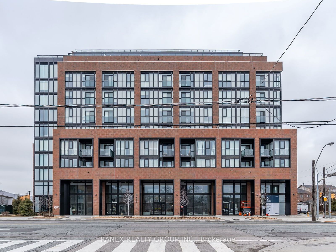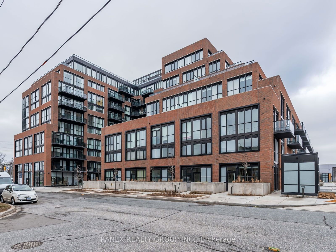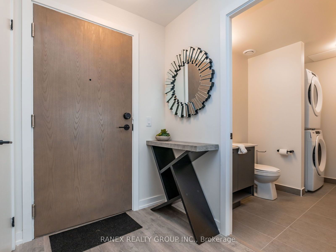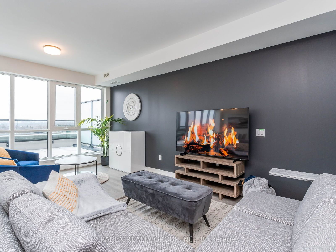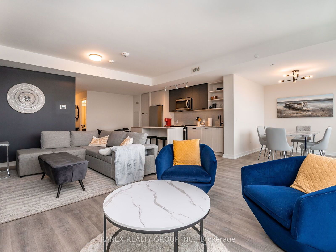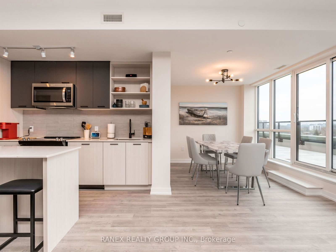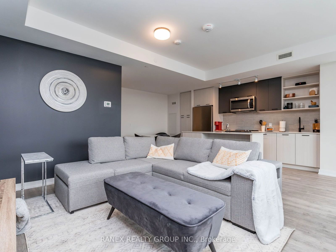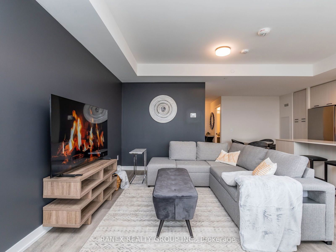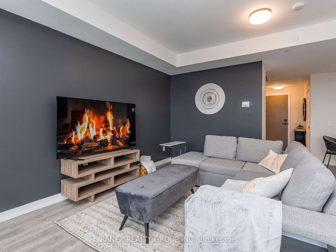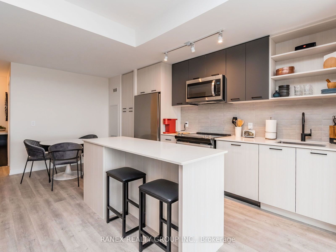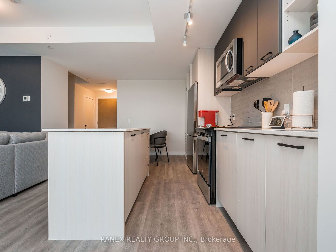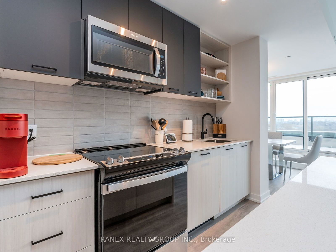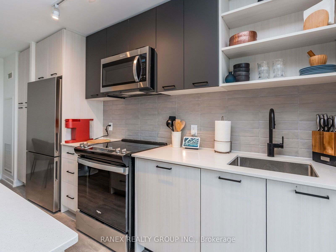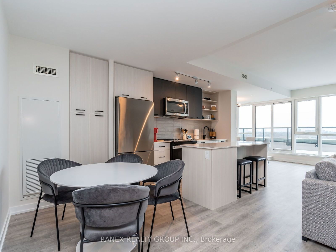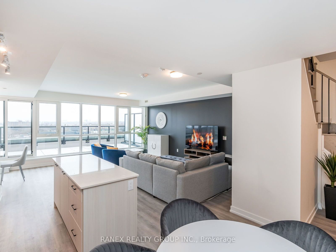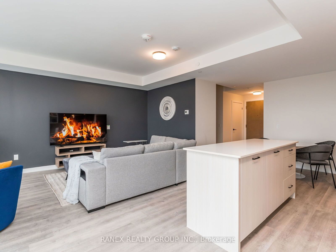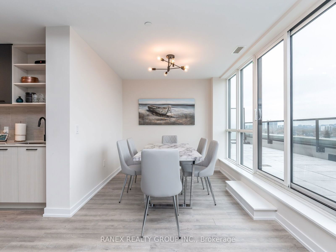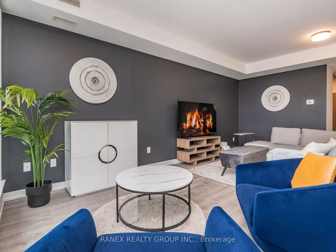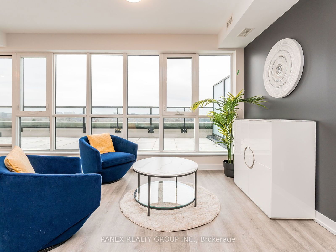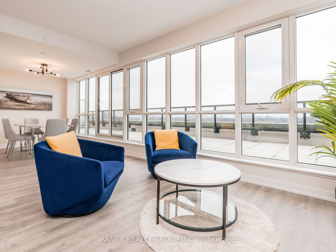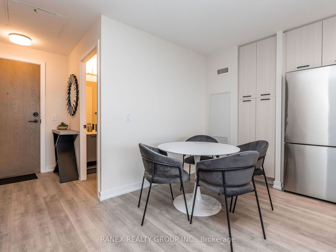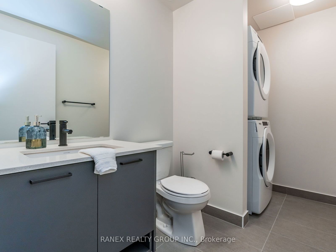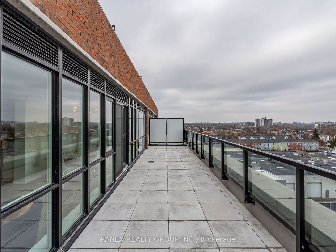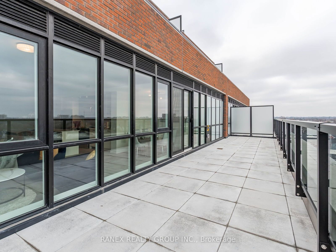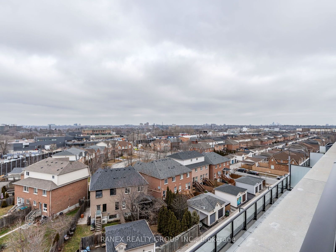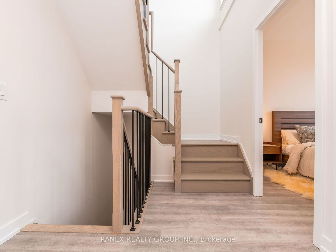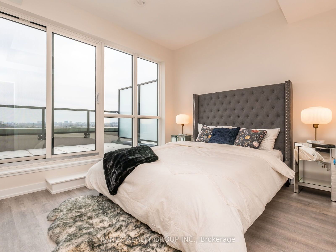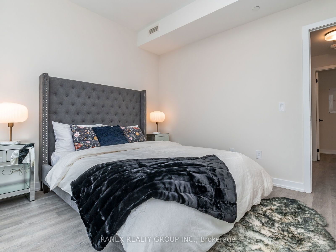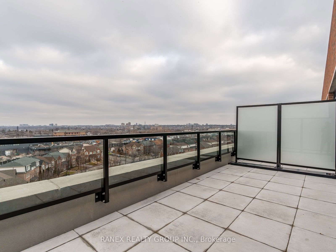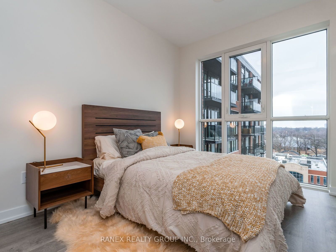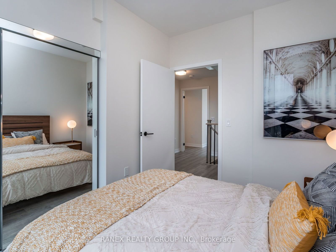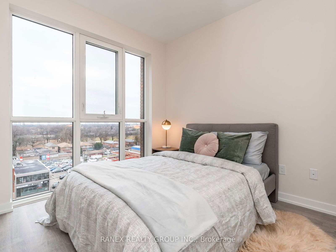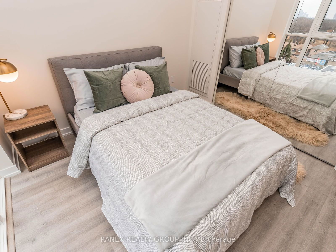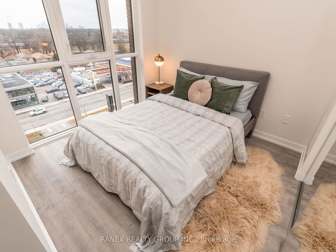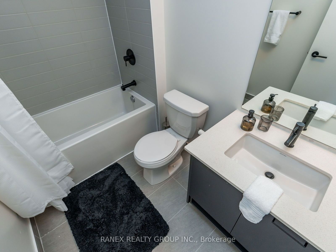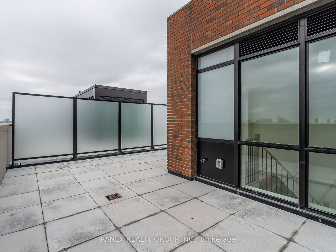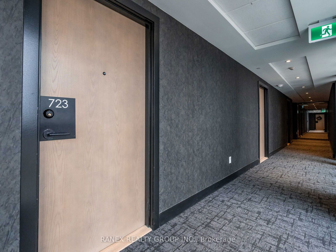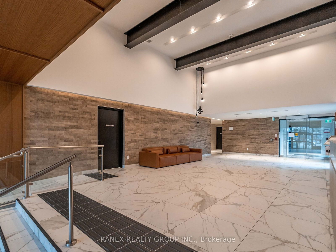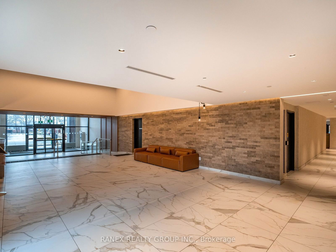723 - 2300 St Clair Ave W
Listing History
Unit Highlights
Maintenance Fees
Utility Type
- Air Conditioning
- Central Air
- Heat Source
- Gas
- Heating
- Forced Air
Room Dimensions
About this Listing
Imagine entertaining with your own Private Rooftop Terrance and almost 800 sq ft of OUTDOOR living space across 3 terraces. That is what unit 723 gets you. A Penthouse & Townhouse forged into a masterpiece of Design excellence from Marlin Spring. Enjoy almost 2,214 Sq ft of Indoor/Outdoor space, all while having the convince of Condo Living in Toronto's sought-after Junction Neighborhood! 723 is a dream come true for an end-user or Investor since we have tweaked every aspect of it to earn 8k - 10k Monthly as a rental. Furthermore, this home comes with all the Custom furniture INCLUDED so you wont have to lift a finger! The Gas Line and Electrical outlets on the terraces allow for Sound Systems and Barbequing all spring and summer long. You will love the 65Kspent on upgrades including SMART Automated Blinds, Furniture, Quarts Counters, Custom Breakfast Bar, Lighting, 9' Smth Ceilings, Wide Plank flooring, matte black handles an so much more. You have To See it in person to believe it !
ExtrasSmart Home Google Home system included, All Smart Automated Window Coverings included, All Stainless Steel Appliances included, (Fridge, Stove, Microwave/Range Hood, B/I Dishwasher)Washer/Dryer, All ELF Inc 3% Commission if Sold By NOV 1
ranex realty group inc.MLS® #W9376441
Amenities
Explore Neighbourhood
Similar Listings
Demographics
Based on the dissemination area as defined by Statistics Canada. A dissemination area contains, on average, approximately 200 – 400 households.
Price Trends
Maintenance Fees
Building Trends At Stockyard District Condos
Days on Strata
List vs Selling Price
Offer Competition
Turnover of Units
Property Value
Price Ranking
Sold Units
Rented Units
Best Value Rank
Appreciation Rank
Rental Yield
High Demand
Transaction Insights at 2300 St Clair Avenue W
| 1 Bed | 1 Bed + Den | 2 Bed | 2 Bed + Den | 3 Bed | 3 Bed + Den | |
|---|---|---|---|---|---|---|
| Price Range | $480,116 - $510,000 | $520,000 - $550,000 | $599,000 - $618,000 | $600,000 | No Data | No Data |
| Avg. Cost Per Sqft | $944 | $949 | $687 | $792 | No Data | No Data |
| Price Range | $1,800 - $2,700 | $2,200 - $2,650 | $2,700 - $3,100 | $2,800 - $3,200 | $3,600 - $3,995 | No Data |
| Avg. Wait for Unit Availability | 185 Days | 142 Days | 28 Days | 244 Days | No Data | No Data |
| Avg. Wait for Unit Availability | 27 Days | 11 Days | 19 Days | 24 Days | 104 Days | 4 Days |
| Ratio of Units in Building | 16% | 39% | 17% | 18% | 6% | 5% |
Transactions vs Inventory
Total number of units listed and sold in Junction - West End
