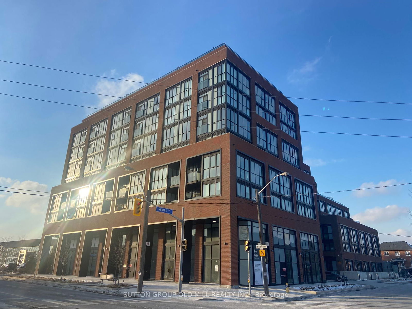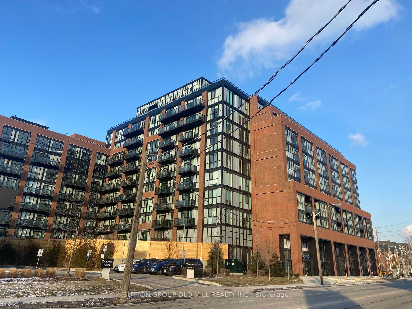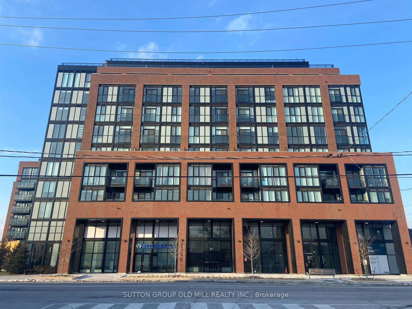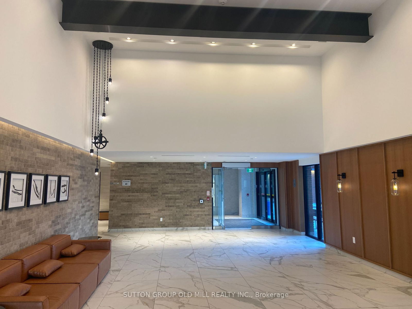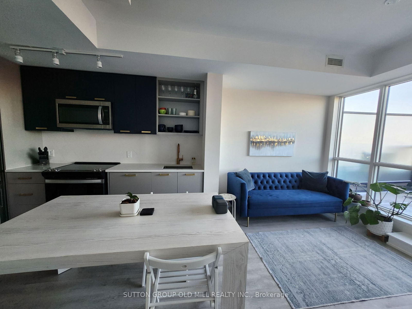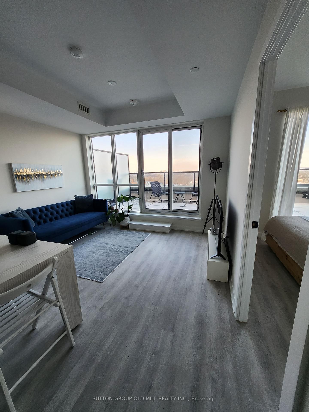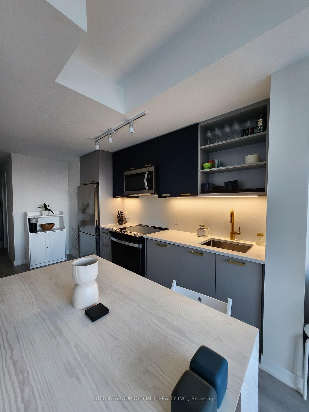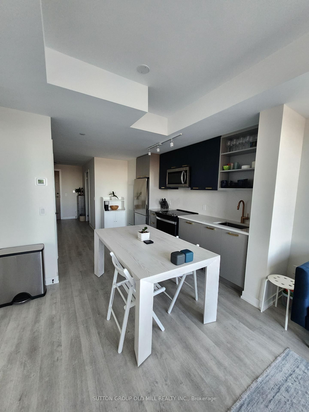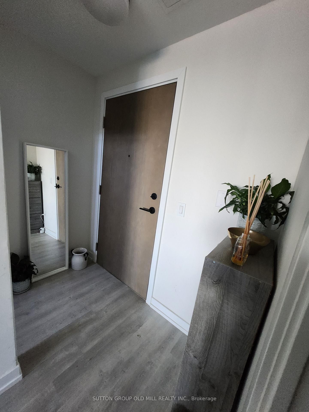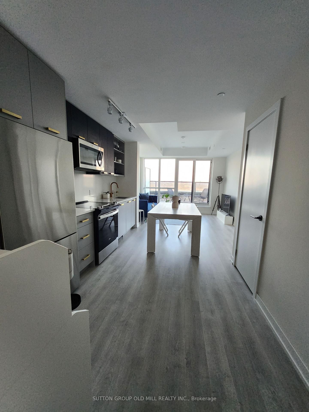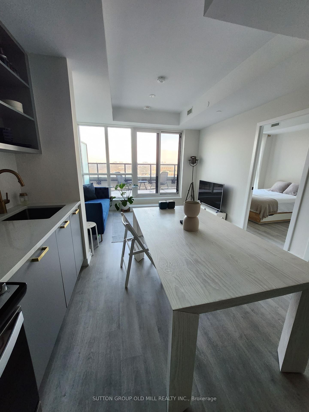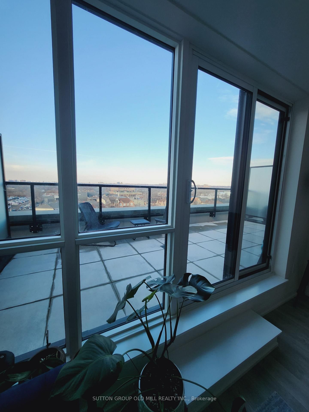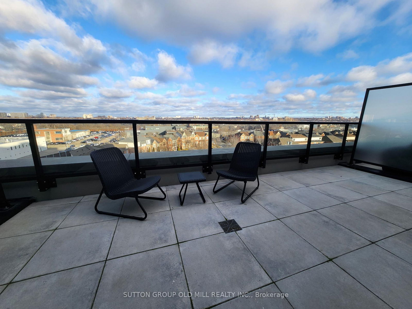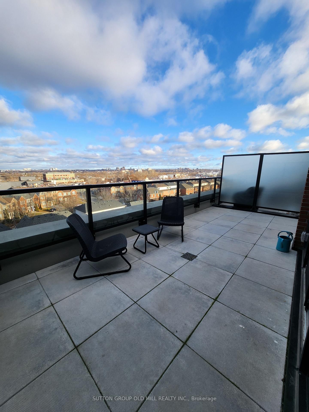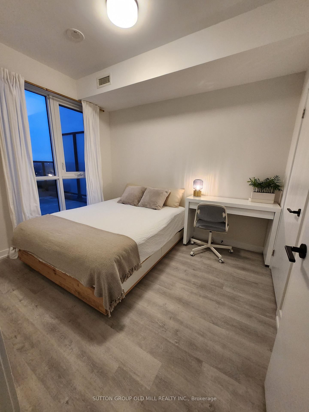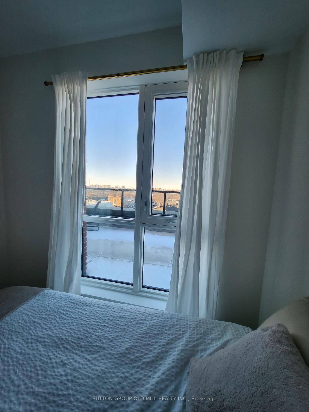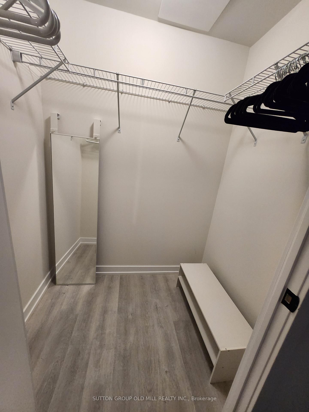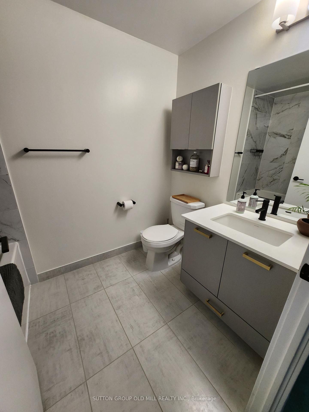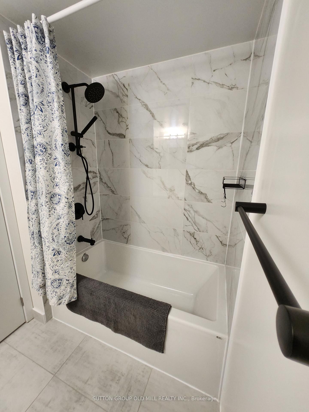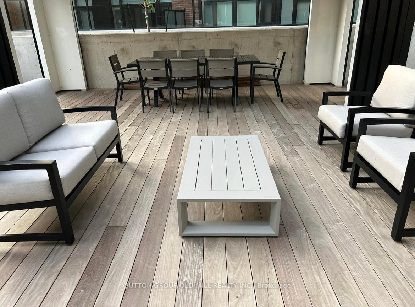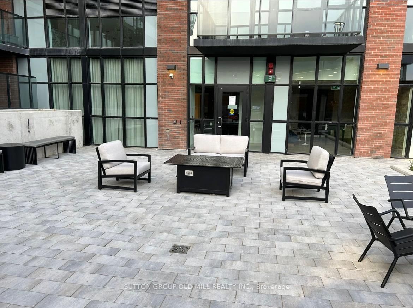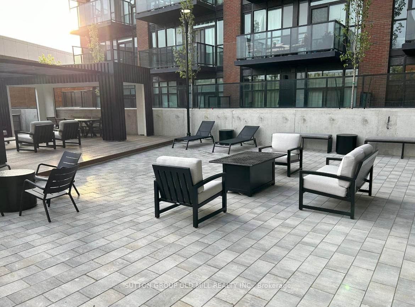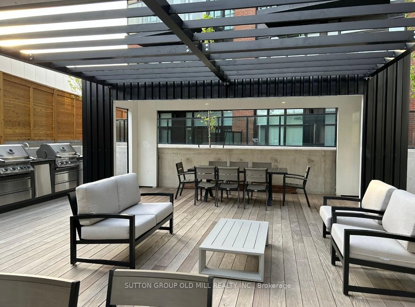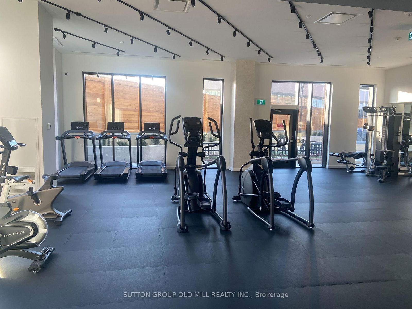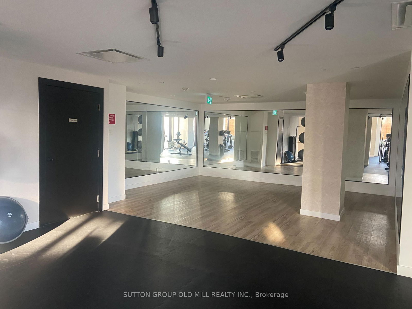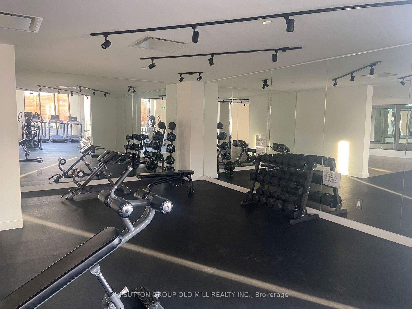720 - 2300 St Clair Ave W
Listing History
Details
Property Type:
Condo
Possession Date:
May 1, 2025
Lease Term:
1 Year
Utilities Included:
Yes
Outdoor Space:
Terrace
Furnished:
Yes
Exposure:
North
Locker:
None
Laundry:
Shared
Amenities
About this Listing
Welcome to your new home, a fully furnished (1000+sqft), 2-storey condo in the vibrant Junction area! Rent exclusive use to the main floor (480+ sqft) 1bed, 1bath & a terrace (190+sqft) to enjoy a perfect blend of modern living & convenience. Ideal for a SINGLE tenant. The 2nd floor is separated by a door to the staircase, located right at the entrance to the unit for maximum privacy. Kitchen, laundry, and the staircase closet are shared, located on the main fl. The 2nd floor is occupied by the owner who is a lowkey, female professional, living with a friendly goldendoodle. First class amenities with gym, party room, BBQ outdoor area, bike storage & 24h-concierge. Conveniently located steps away from restaurants, retail stores (Metro, Shopper, Walmart, Canadian Tire, Best Buy etc.), & Stockyards Village mall. Easy access to TTC (bus stop at doorstep, brings you to Keel station in 20 min), urban amenities & green spaces. Available now. Rent all inclusive (utilities & internet). Offers ANYTIME! Min 24Hrs Irrevocable. AAA Preferably Female Tenant Only. The owner rents out the lower floor only with exclusive access to 1 bedroom, 1 bathroom and terrace. 24hrs notice for showing. Thank you !
ExtrasFridge, Stove, Dishwasher, Microwave, Washer & Dryer (shared), all existing ELFs and Curtains. Utilities (hydro, water, gas) and Wi-Fi are included in the monthly rental
sutton group old mill realty inc.MLS® #W11979286
Fees & Utilities
Utilities Included
Utility Type
Air Conditioning
Heat Source
Heating
Room Dimensions
Bedroom
Laminate, Walk-in Closet
Living
Laminate, Combined with Dining, Walkout To Balcony
Dining
Laminate, Open Concept
Kitchen
Laminate, Open Concept, Stainless Steel Appliances
Bathroom
Tile Floor, 4 Piece Bath
Similar Listings
Explore The Junction - West End
Commute Calculator
Mortgage Calculator
Demographics
Based on the dissemination area as defined by Statistics Canada. A dissemination area contains, on average, approximately 200 – 400 households.
Building Trends At Stockyard District Condos
Days on Strata
List vs Selling Price
Offer Competition
Turnover of Units
Property Value
Price Ranking
Sold Units
Rented Units
Best Value Rank
Appreciation Rank
Rental Yield
High Demand
Market Insights
Transaction Insights at Stockyard District Condos
| 1 Bed | 1 Bed + Den | 2 Bed | 2 Bed + Den | 3 Bed | 3 Bed + Den | |
|---|---|---|---|---|---|---|
| Price Range | $510,000 | $530,000 | $599,000 - $618,000 | No Data | No Data | No Data |
| Avg. Cost Per Sqft | $936 | $829 | $702 | No Data | No Data | No Data |
| Price Range | $2,050 | $2,200 - $2,700 | $2,700 - $3,100 | $3,000 - $3,200 | $3,995 | No Data |
| Avg. Wait for Unit Availability | 185 Days | 152 Days | 28 Days | 244 Days | No Data | No Data |
| Avg. Wait for Unit Availability | 31 Days | 11 Days | 21 Days | 24 Days | 104 Days | 4 Days |
| Ratio of Units in Building | 16% | 38% | 18% | 18% | 6% | 6% |
Market Inventory
Total number of units listed and leased in Junction - West End
