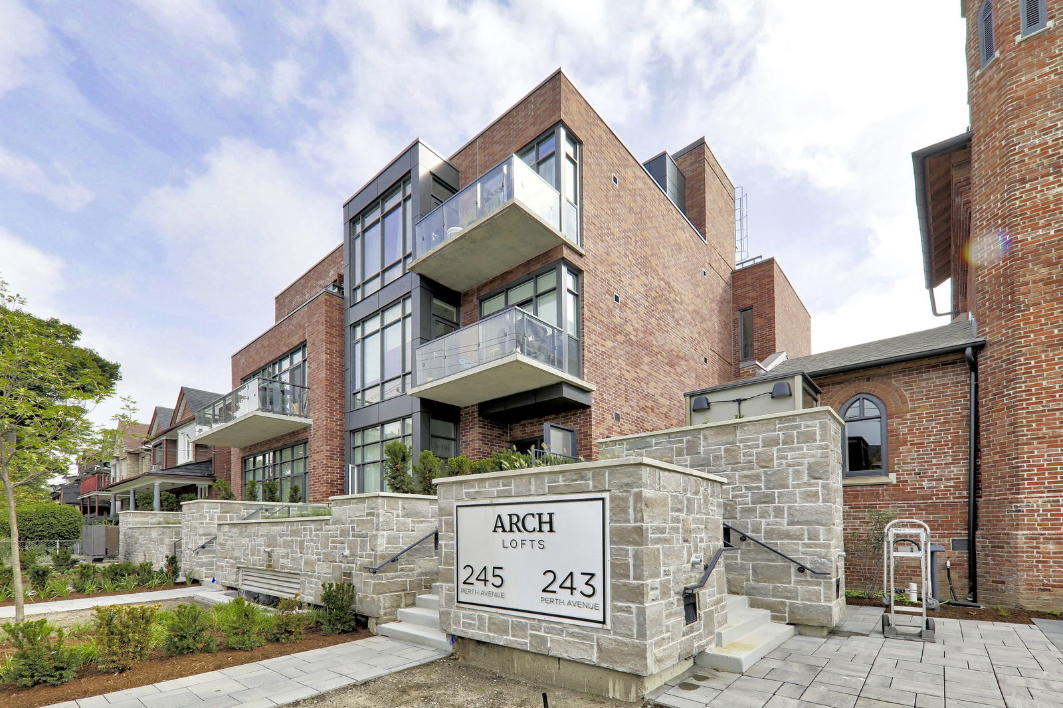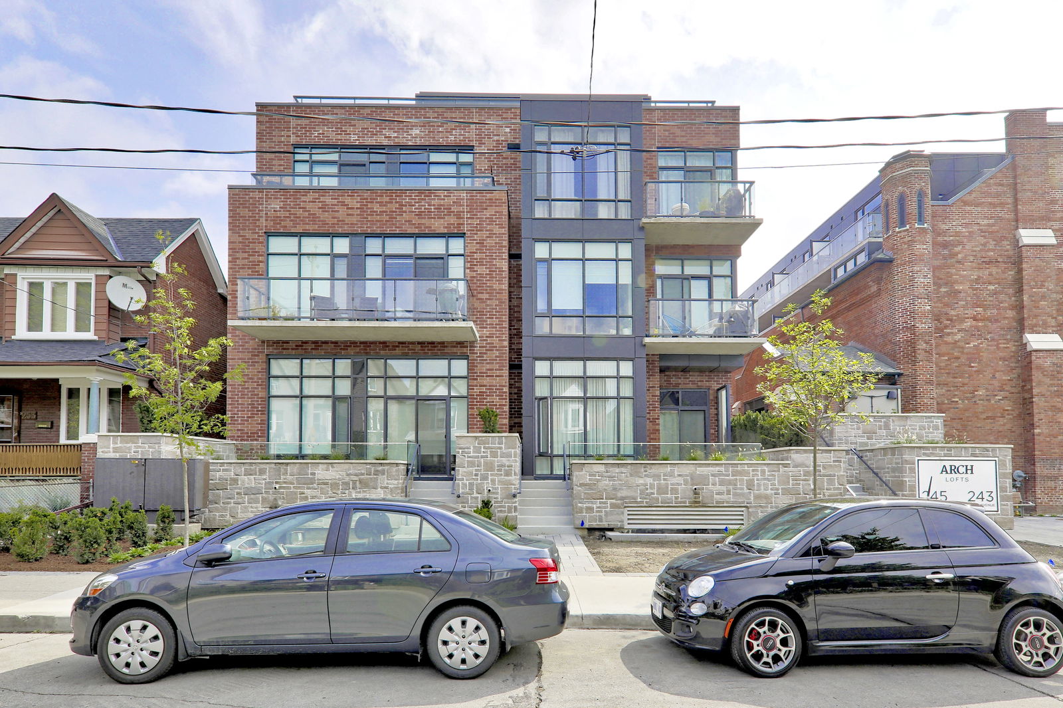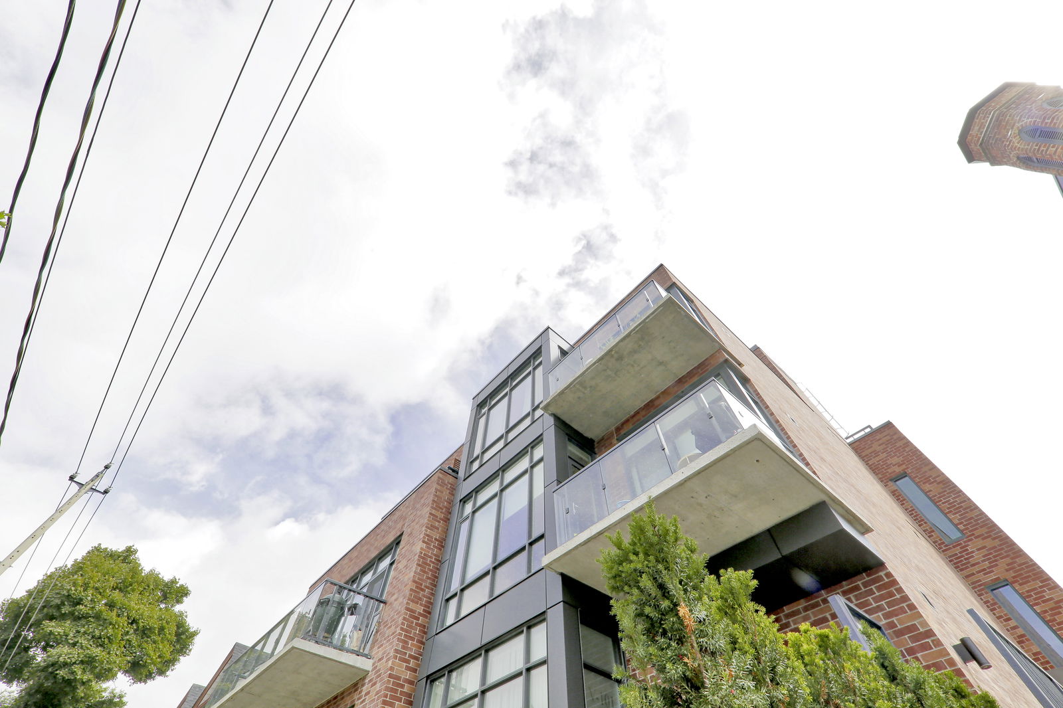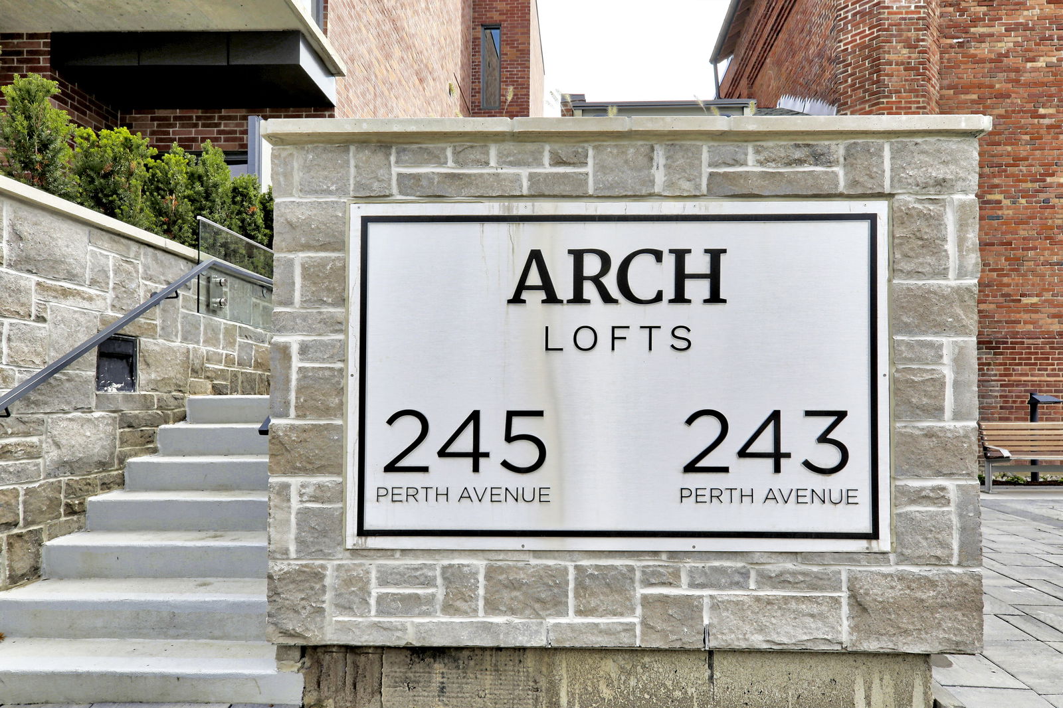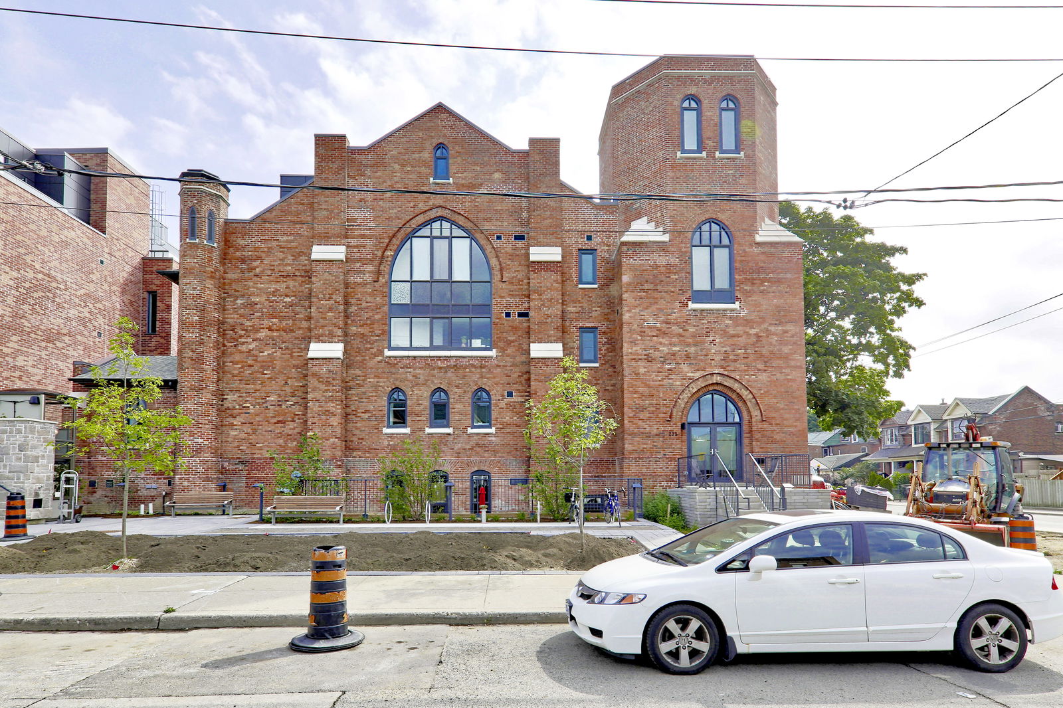245 Perth Avenue & 243 Perth Avenue
Building Highlights
Property Type:
Soft Loft
Number of Storeys:
3
Number of Units:
39
Condo Completion:
2017
Condo Demand:
Medium
Unit Size Range:
521 - 1,883 SQFT
Unit Availability:
Low
Property Management:
Amenities
About 245 Perth Avenue — Arch Lofts
The lofts at 243 Perth Avenue have changed several times, in both name and function, over the years. Originally built in 1913, the structure first housed the Perth Avenue Methodist Church, before becoming Seventh Day Adventist. Today, the building is in the process of being transformed into the Arch Lofts. But even before 243 Perth Avenue was destined to become the Arch Lofts, it was advertised, and even sold, as the Union Lofts.
Windmill Development Group Ltd. And Cornerstone Lofts Ltd. actually began work on the building’s conversion into residences a few years back. The hard lofts were slated for completion November 2014, but as construction sometimes doesn’t go as smoothly as planned, they will now be ready for move-in mid 2017.
So while the name and the date have changed, one thing hasn’t: these hard lofts are located within a 100-year-old heritage building in downtown Toronto. Regardless of setbacks, then, the Arch Lofts is one of only a handful of distinctive church-to-loft conversions in the city.
A contemporary low-rise addition is also part of the site, best suited for those who favour the modern over the historical. With the old juxtaposing so ingeniously with the new, the loft epitomizes the current state of Toronto as a whole. Yet another nod to one of Toronto’s favoured modes of transportation is the ample bicycle parking available at 243 Perth Avenue.
The Suites
As previously mentioned, some of the units are located in the original church structure, while others are contained by a new, 4 storey addition. Together, 40 units make up the mixture of hard and soft lofts at 243 Perth Avenue, and for this reason, Toronto condos for sale in this building can be a rare find.
The suites at the Union Lofts also range in size and style. The smallest homes available here offer around 550 square feet of living space, while larger lofts reach to approximately 1,200 square feet. A number of the Arch Lofts contain one bedroom, while others boast either two or three.
Private outdoor spaces are aplenty at 243 Perth Avenue, as most units feature either balconies or terraces. Kitchens are meticulously designed by Scavolini, while engineered hardwood floors are also found throughout.
The Neighbourhood
The Arch Lofts is located in the Dovercourt & Wallace Emerson-Junction neighbourhood, an under-the-radar area where streets are more likely to be filled with dog-walking neighbours than map-wielding tourists. And although the two are not so far apart, this neighbourhood is not to be confused with the nearby Junction.
Dovercourt & Wallace Emerson-Junction is centred around Bloor West, Dupont, Dundas West, and Lansdowne Avenue, as far as major roads go. A triangle is actually formed by railroad tracks that cordon off the area: the Canadian National Railway, the Canadian Pacific Railway, and the Metrolinx Go Transit Barrie line.
The formerly industrial area is now more creative in nature. A number of independent galleries can be found in the neighbourhood, and Toronto’s very own Museum of Contemporary Art is even moving into the Tower Automotive Building on Sterling Road.
Transportation
Although these lofts are set slightly west of the true downtown core, residents are still within walking distance of not one, but two subway stations. Lansdowne Station is a 12-minute walk away, and will be the route of choice for those heading east, toward the city centre. Just one stop to the west, and only 10 minutes away on foot, is Dundas West Station.
The Bloor GO/UP station is also a short walk away from 243 Perth Avenue, where international travelers can access the UP service to Pearson International Airport. This means that Pearson is only 25 minutes away — and that’s without a car.
For those with wheels of their own, the Gardiner Expressway can be reached via Jameson Avenue, for fast-paced travel along the southern edge of the city. Otherwise, Bloor, Dupont, Lansdowne, and Dundas are the major roads that best service the Arch Lofts.
Maintenance Fees
Listing History for Arch Lofts
Reviews for Arch Lofts
No reviews yet. Be the first to leave a review!
 0
0Listings For Sale
Interested in receiving new listings for sale?
 0
0Listings For Rent
Interested in receiving new listings for rent?
Similar Lofts
Explore Dovercourt | Wallace Emerson-Junction
Commute Calculator
Demographics
Based on the dissemination area as defined by Statistics Canada. A dissemination area contains, on average, approximately 200 – 400 households.
Building Trends At Arch Lofts
Days on Strata
List vs Selling Price
Offer Competition
Turnover of Units
Property Value
Price Ranking
Sold Units
Rented Units
Best Value Rank
Appreciation Rank
Rental Yield
High Demand
Market Insights
Transaction Insights at Arch Lofts
| 1 Bed | 1 Bed + Den | 2 Bed | 2 Bed + Den | 3 Bed | 3 Bed + Den | |
|---|---|---|---|---|---|---|
| Price Range | No Data | $745,500 | No Data | $1,200,000 | No Data | No Data |
| Avg. Cost Per Sqft | No Data | $1,034 | No Data | $1,077 | No Data | No Data |
| Price Range | $2,250 - $2,750 | No Data | No Data | No Data | No Data | No Data |
| Avg. Wait for Unit Availability | 207 Days | 696 Days | 421 Days | 1154 Days | No Data | 1171 Days |
| Avg. Wait for Unit Availability | 286 Days | No Data | 392 Days | No Data | No Data | No Data |
| Ratio of Units in Building | 59% | 14% | 16% | 5% | 5% | 5% |
Market Inventory
Total number of units listed and sold in Dovercourt | Wallace Emerson-Junction
