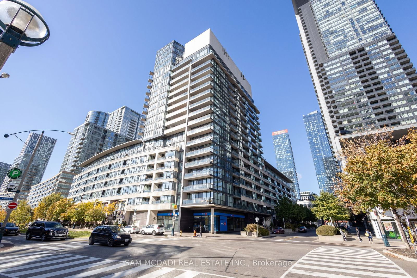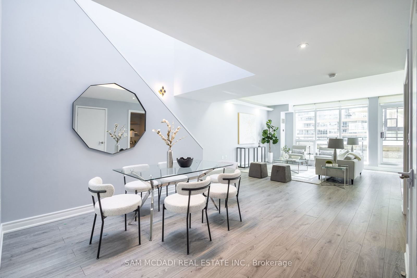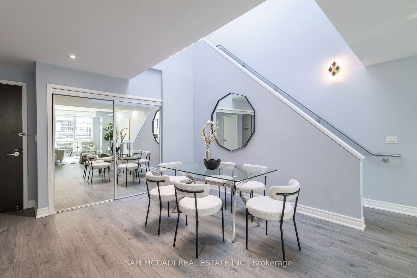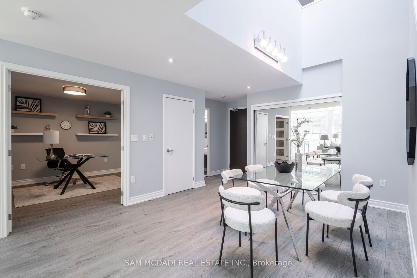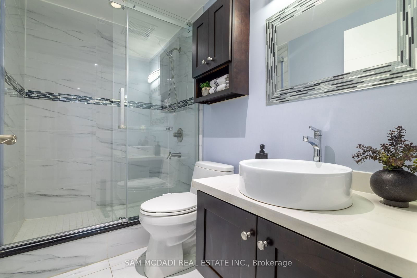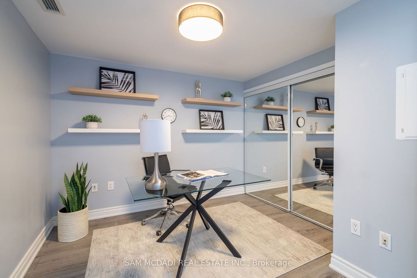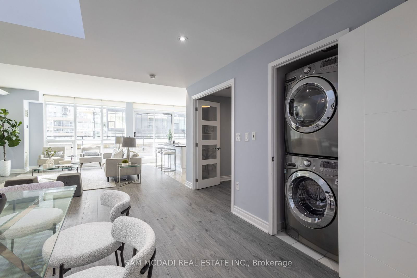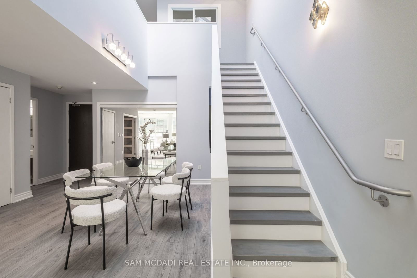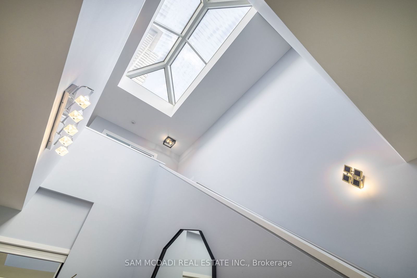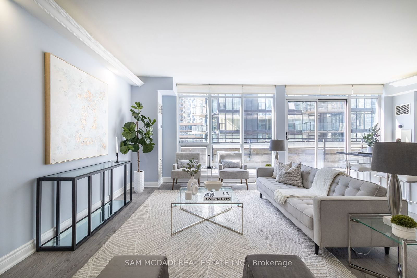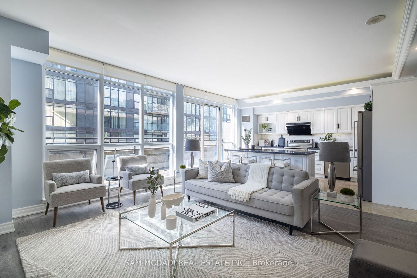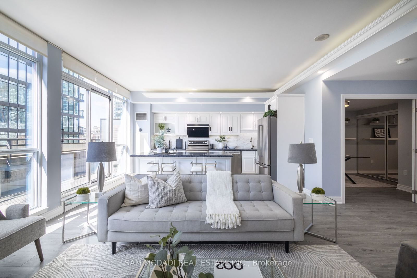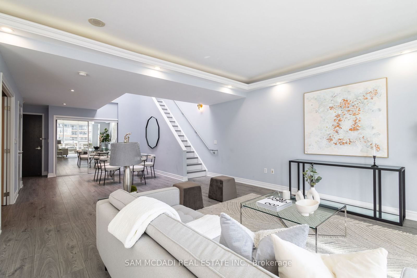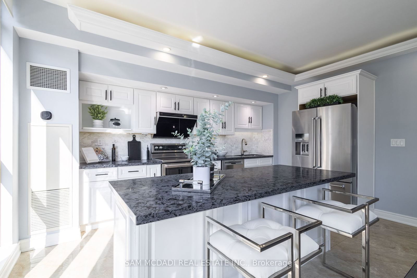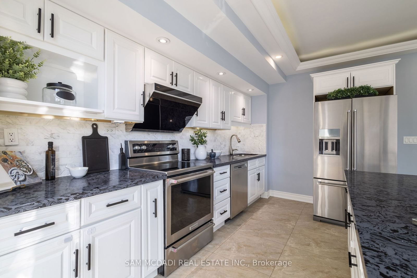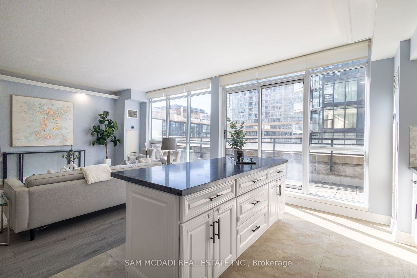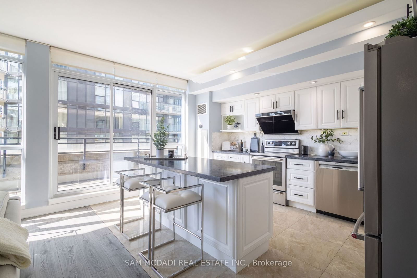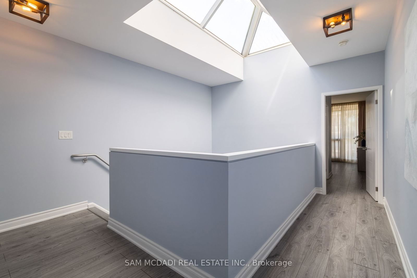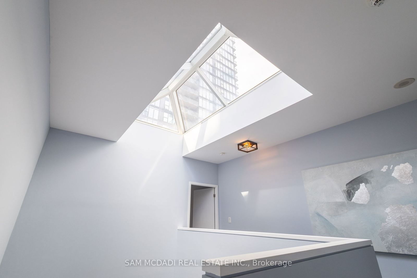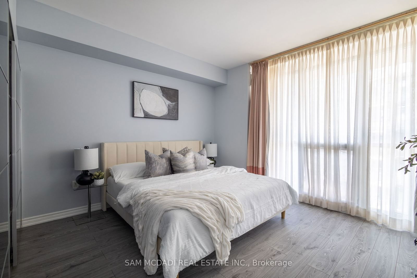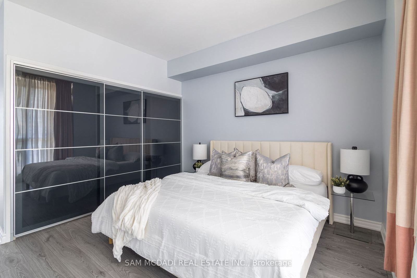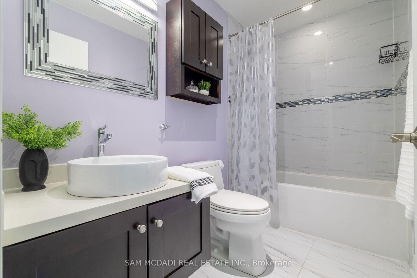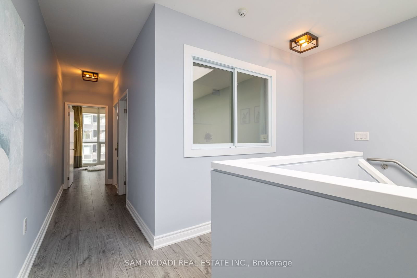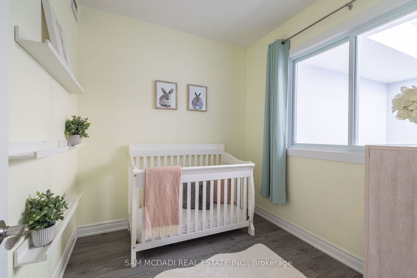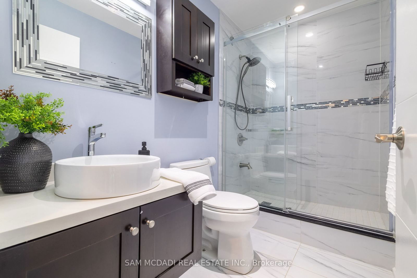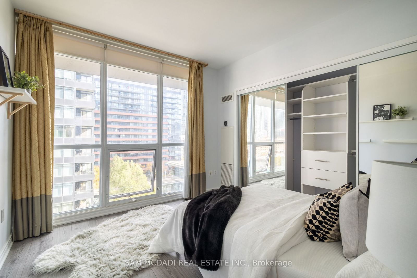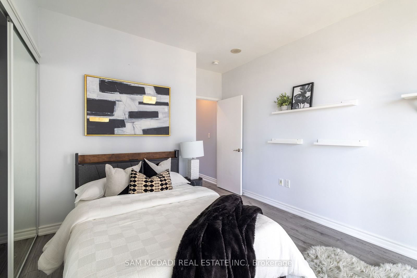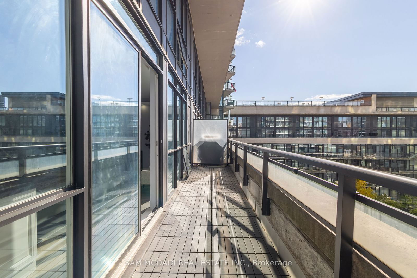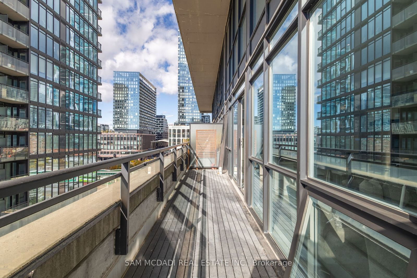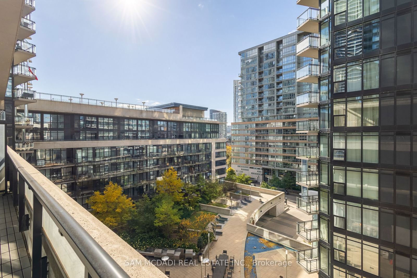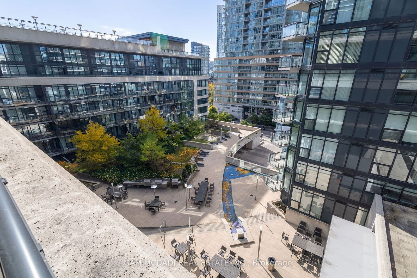Listing History
Unit Highlights
Maintenance Fees
Utility Type
- Air Conditioning
- Central Air
- Heat Source
- Gas
- Heating
- Forced Air
Room Dimensions
About this Listing
Welcome to your dream luxury penthouse, a stunning two-storey retreat boasting 1820 square feet of exquisite living space, including a 132Sf balcony. Featuring 3 spacious bedrooms plus a dedicated space that can be used as a 4th bedroom or a den/office with a large closet and french doors, complemented by 3 full bathrooms. The heart of the home showcases an open-concept layout, accentuated by soaring ceilings ranging from 9 to 20 feet and a unique skylight that floods the space with natural light. Elegant upgrades throughout include beautiful hardwood and marble floors, a gourmet kitchen with granite countertops, and high-end appliances that cater to culinary enthusiasts. The large closets come equipped with custom organizers, ensuring ample storage while maintaining a sleek aesthetic. This penthouse also includes a tandem 2-car parking space for your convenience. Situated just steps away from The Well, daycare, (schools and grocery stores 1 minute away) and a community centre, with the Rogers Centre, CN Tower, and an array of restaurants within walking distance, vibrant city living is at your doorstep. Feng Shui Certified by master Paul NG.
Extras20 km of lakefront parks only 5 minutes away, and the convenience of having the Streetcar at your doorstep. Also features a rooftop infinity pool with gorgeous lake and city views.
sam mcdadi real estate inc.MLS® #C9510871
Amenities
Explore Neighbourhood
Similar Listings
Demographics
Based on the dissemination area as defined by Statistics Canada. A dissemination area contains, on average, approximately 200 – 400 households.
Price Trends
Maintenance Fees
Building Trends At Luna Vista Condos
Days on Strata
List vs Selling Price
Offer Competition
Turnover of Units
Property Value
Price Ranking
Sold Units
Rented Units
Best Value Rank
Appreciation Rank
Rental Yield
High Demand
Transaction Insights at 25 Capreol Court
| Studio | 1 Bed | 1 Bed + Den | 2 Bed | 2 Bed + Den | 3 Bed | 3 Bed + Den | |
|---|---|---|---|---|---|---|---|
| Price Range | No Data | $500,000 - $572,500 | $557,000 - $633,501 | $746,500 - $905,000 | $728,000 - $1,200,000 | No Data | $1,200,000 - $1,202,000 |
| Avg. Cost Per Sqft | No Data | $939 | $933 | $989 | $977 | No Data | $814 |
| Price Range | $1,900 | $2,025 - $2,600 | $2,250 - $3,050 | $2,700 - $4,200 | $2,900 - $3,500 | No Data | $6,800 - $8,000 |
| Avg. Wait for Unit Availability | 393 Days | 44 Days | 47 Days | 42 Days | 35 Days | 314 Days | 243 Days |
| Avg. Wait for Unit Availability | 341 Days | 13 Days | 19 Days | 15 Days | 14 Days | 152 Days | 125 Days |
| Ratio of Units in Building | 2% | 23% | 20% | 23% | 26% | 6% | 4% |
Transactions vs Inventory
Total number of units listed and sold in CityPlace
