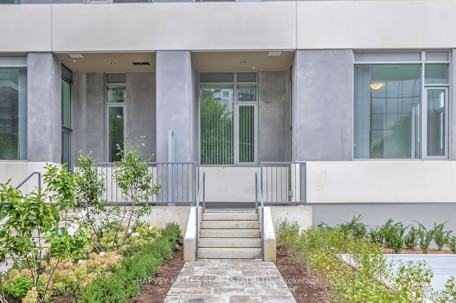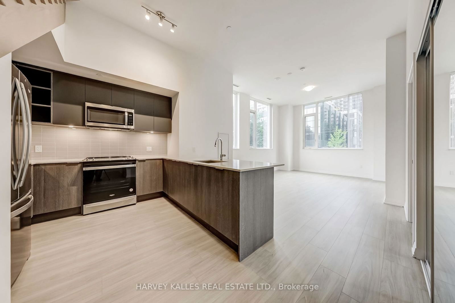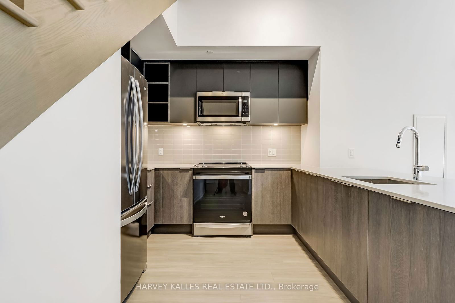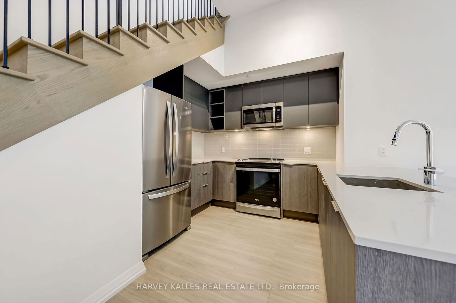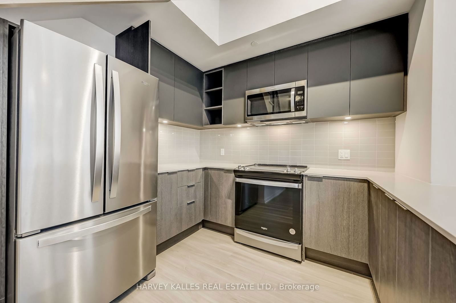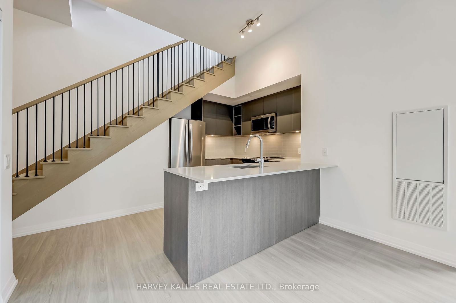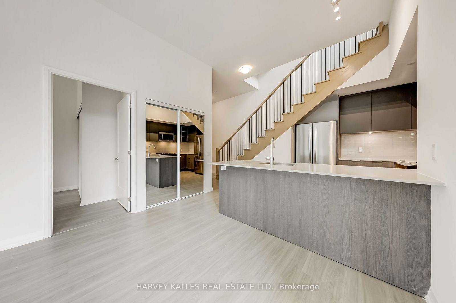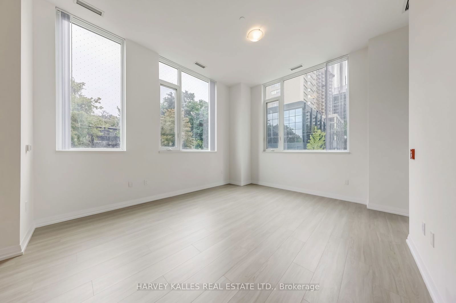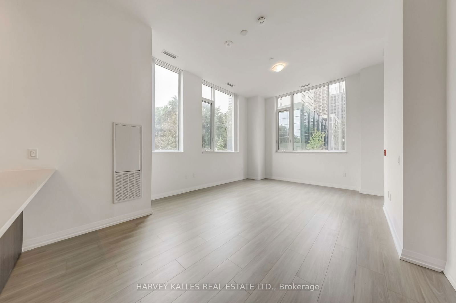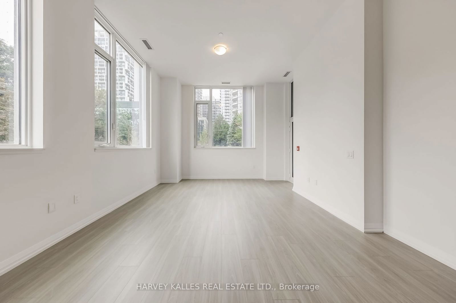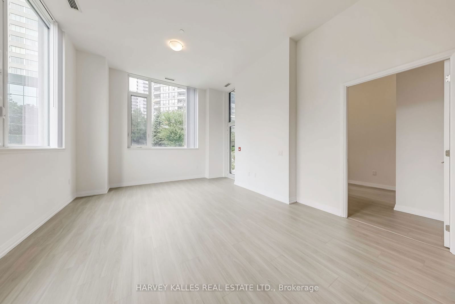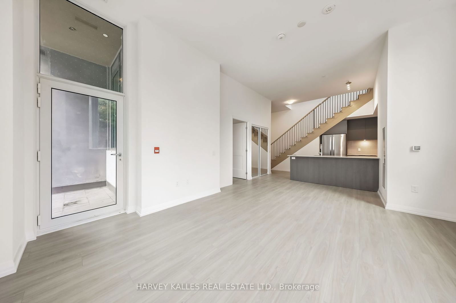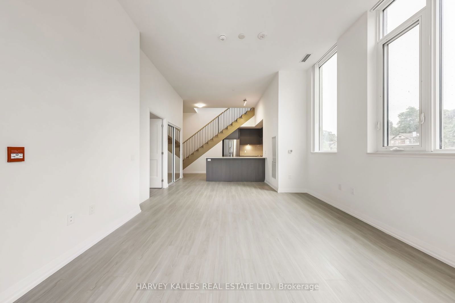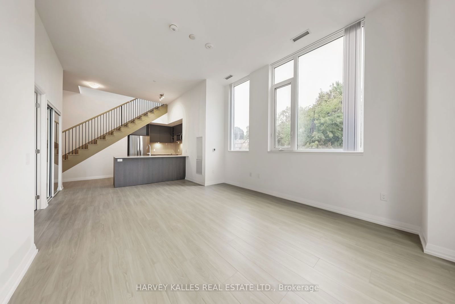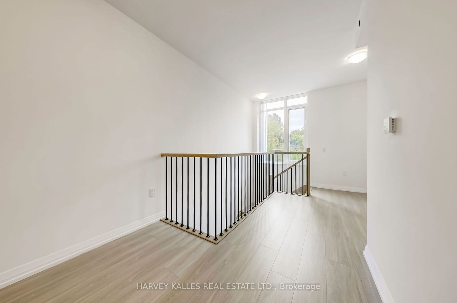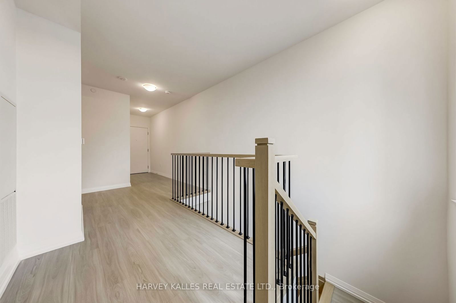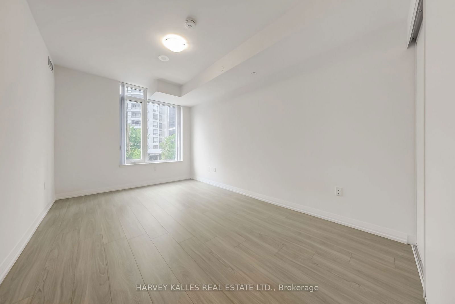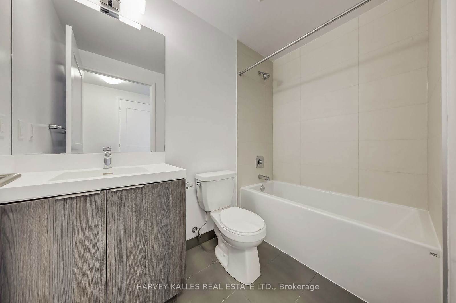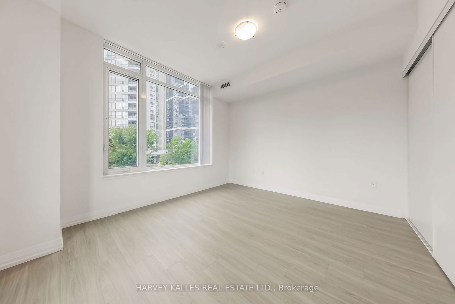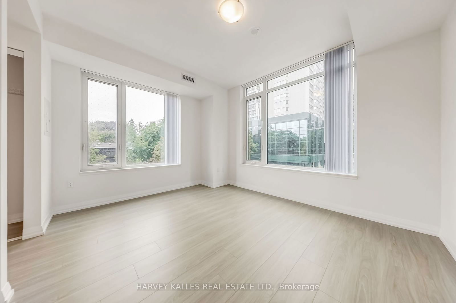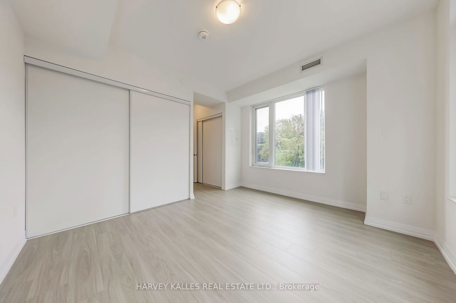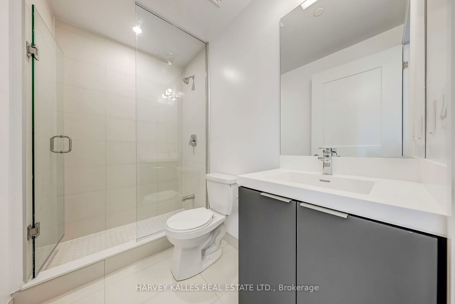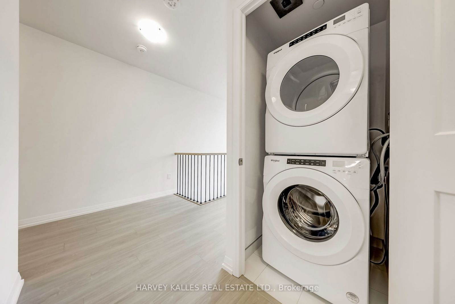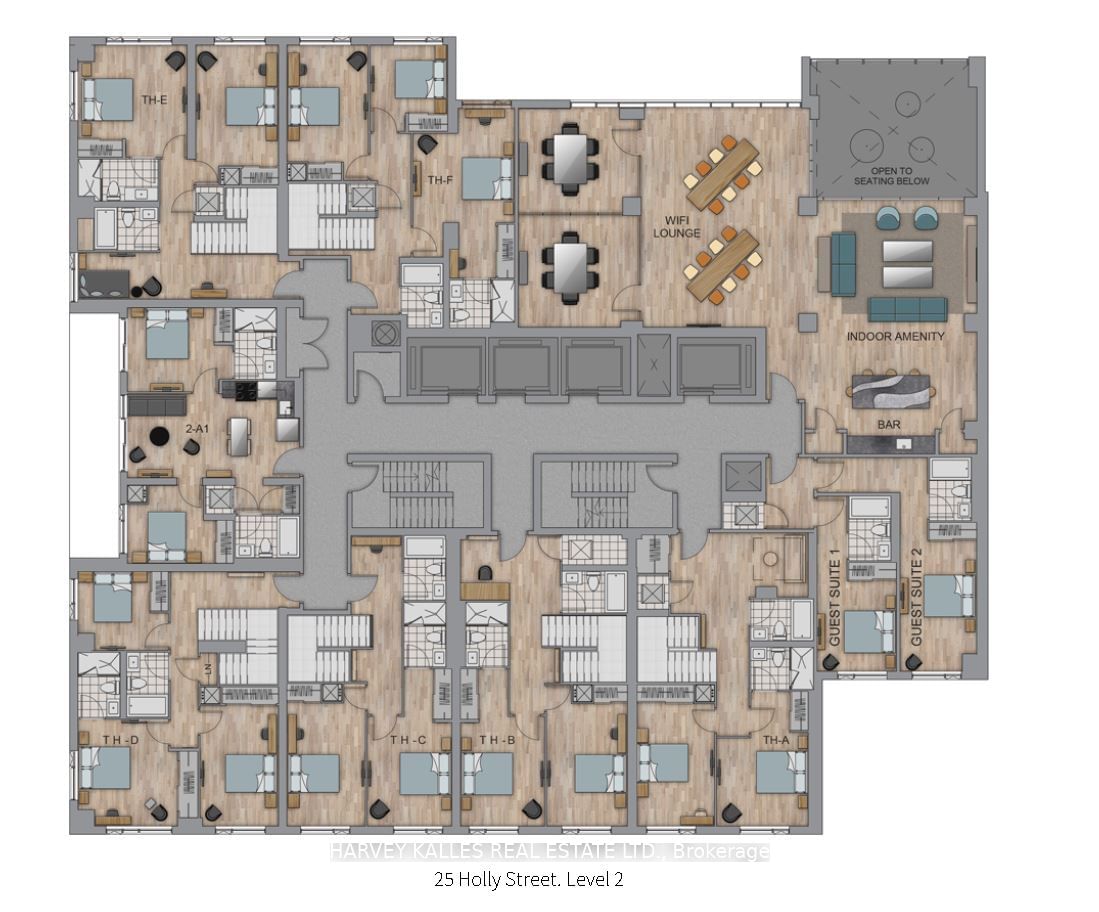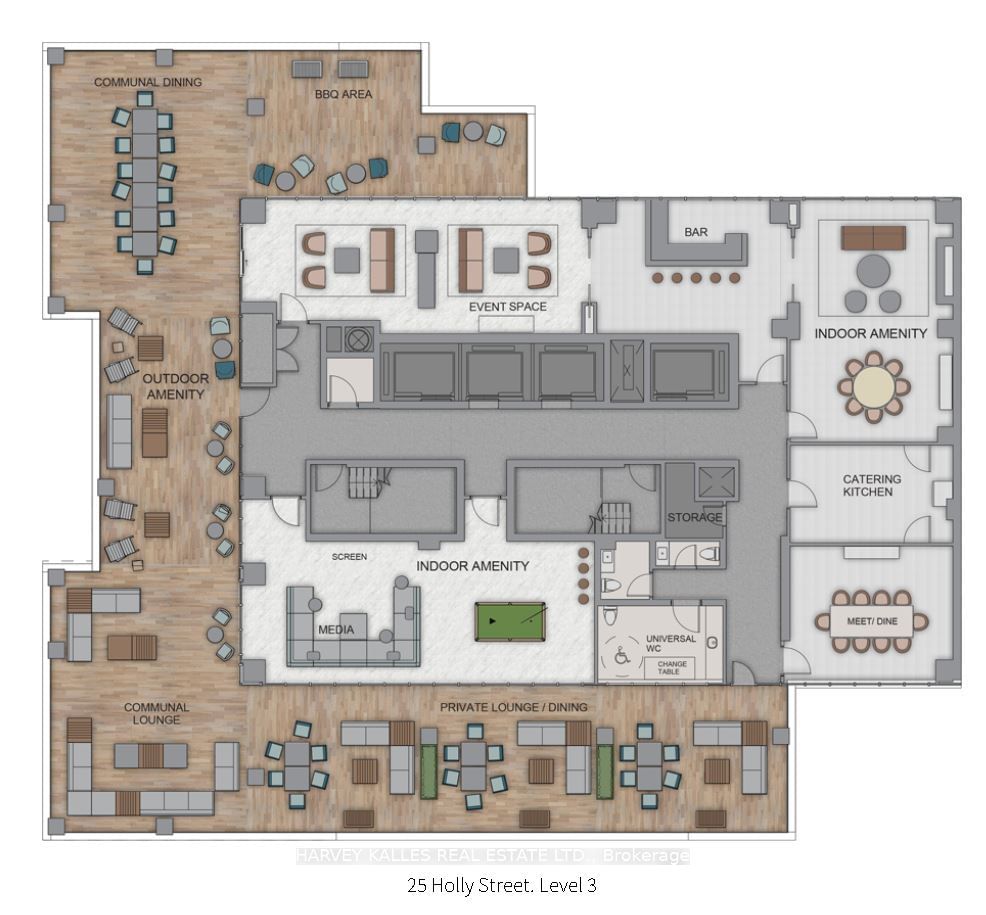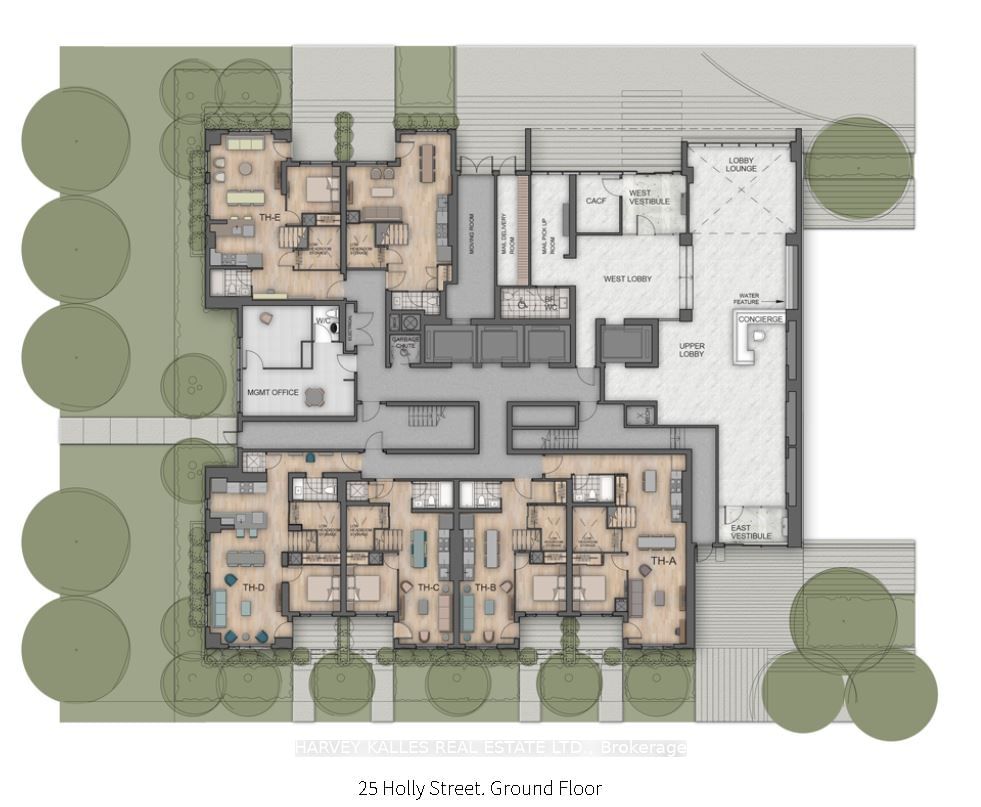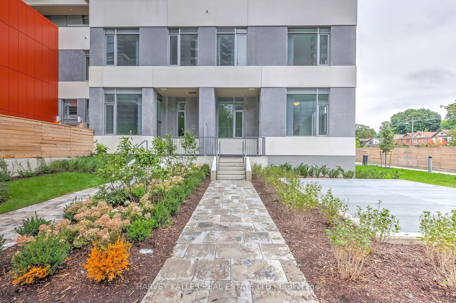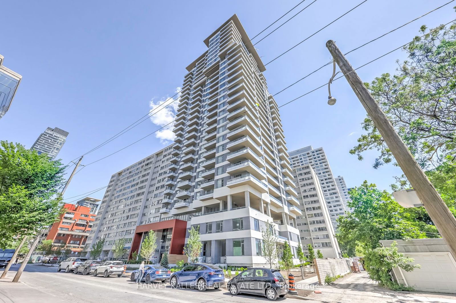TH109 - 25 Holly St
Listing History
Unit Highlights
Maintenance Fees
Utility Type
- Air Conditioning
- Central Air
- Heat Source
- Gas
- Heating
- Forced Air
Room Dimensions
About this Listing
Discover the height of luxury in this immaculate Midtown townhome, never lived in before and perfectly situated at the vibrate corner of Yonge St. and Eglinton Ave. in Toronto. This sophisticated home, crafted by Plazacorp, includes 3 bedrooms, 3 bathrooms, and provides convenient parking. Spanning 1,604 square feet over two floors, the townhome presents a spacious open-concept design, ideal for contemporary living. The interior is adorned with premium features such as quartz countertops, stainless steel appliances, and large picture windows in the bedrooms that flood the space with natural light. Located just steps from Eglinton Subway Station, this residence is a fantastic option for young professionals or families who value both elegance and convenience. With easy access to public transit (subway, LRT, buses), shopping centers, restaurants, entertainment venues, banks, and office buildings, this townhome represents the finest of city living.
ExtrasWorld Class Fabulous Amenities Hot Tub, Bar Area, Catering Kitchen, Media area, Meeting/Dining Room, BBQ Area, Guest Suite, Swimming Pool, Outdoor Lounge Area, 24 Hour Concierge Service, Bike Studio, Yoga Room, Steam Room & Much More!
harvey kalles real estate ltd.MLS® #C9373220
Amenities
Explore Neighbourhood
Similar Listings
Demographics
Based on the dissemination area as defined by Statistics Canada. A dissemination area contains, on average, approximately 200 – 400 households.
Price Trends
Maintenance Fees
Building Trends At Plaza Midtown
Days on Strata
List vs Selling Price
Or in other words, the
Offer Competition
Turnover of Units
Property Value
Price Ranking
Sold Units
Rented Units
Best Value Rank
Appreciation Rank
Rental Yield
High Demand
Transaction Insights at 50 Dunfield Avenue
| Studio | 1 Bed | 1 Bed + Den | 2 Bed | 2 Bed + Den | 3 Bed | 3 Bed + Den | |
|---|---|---|---|---|---|---|---|
| Price Range | No Data | No Data | No Data | No Data | No Data | No Data | No Data |
| Avg. Cost Per Sqft | No Data | No Data | No Data | No Data | No Data | No Data | No Data |
| Price Range | No Data | $2,200 - $2,300 | $2,195 - $3,280 | $2,690 - $4,150 | $3,200 - $3,800 | $3,000 - $4,600 | $4,800 - $5,700 |
| Avg. Wait for Unit Availability | No Data | No Data | No Data | No Data | No Data | No Data | No Data |
| Avg. Wait for Unit Availability | No Data | 16 Days | 5 Days | 5 Days | 66 Days | 10 Days | 86 Days |
| Ratio of Units in Building | 1% | 3% | 33% | 46% | 3% | 15% | 2% |
Transactions vs Inventory
Total number of units listed and sold in Mount Pleasant West
