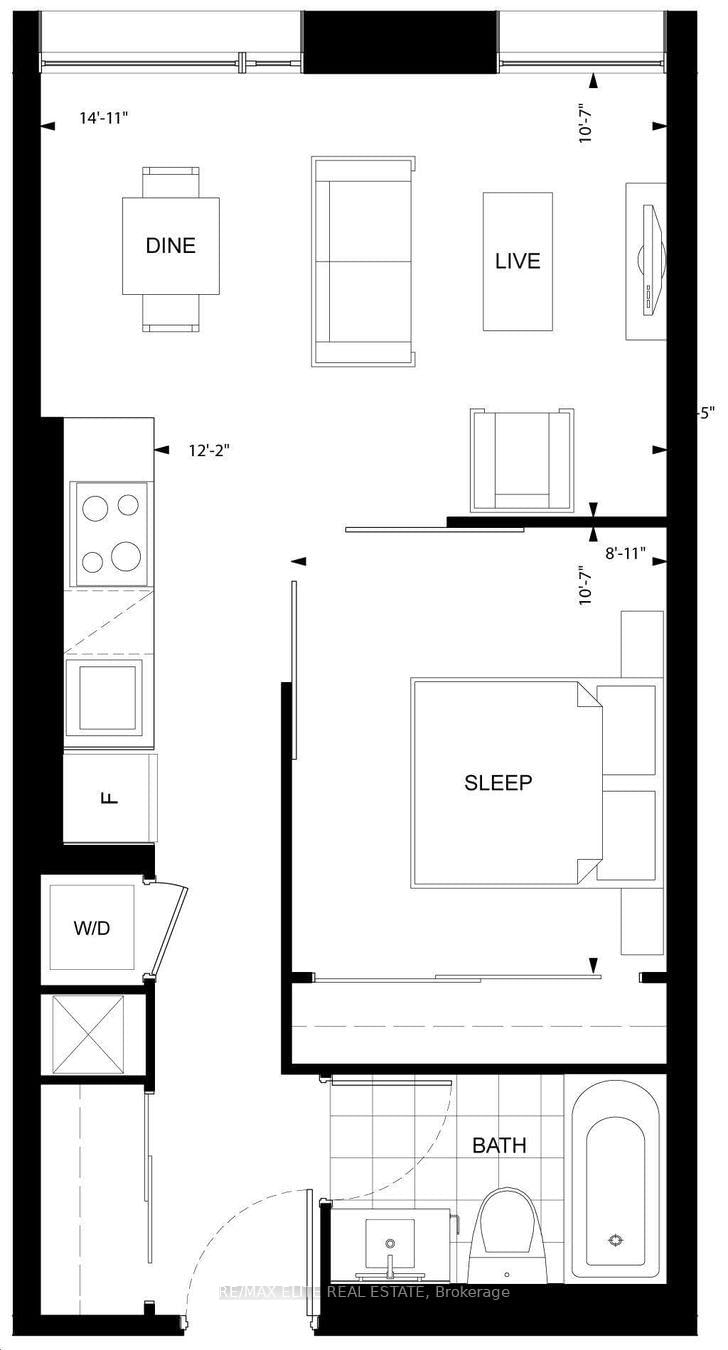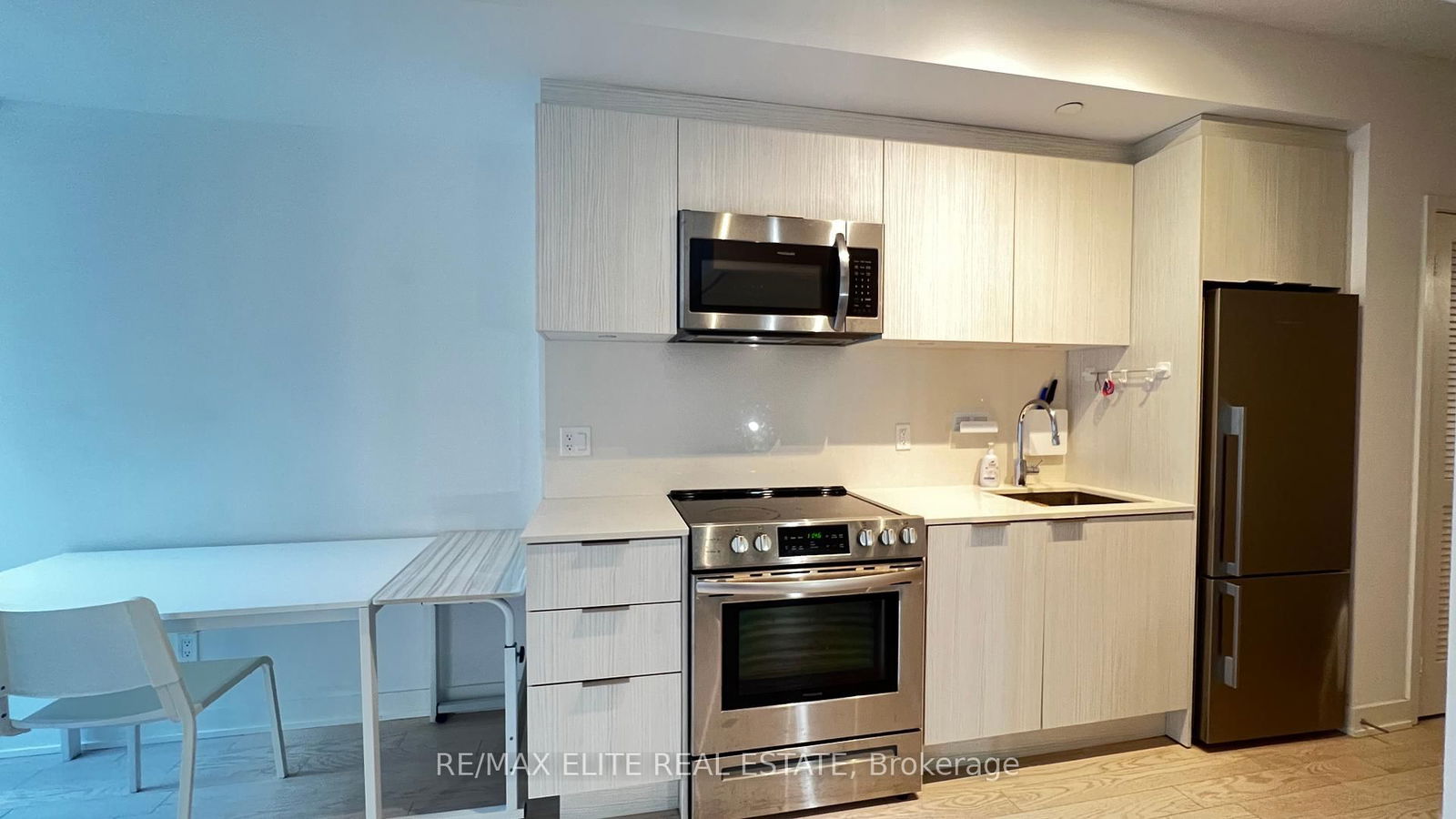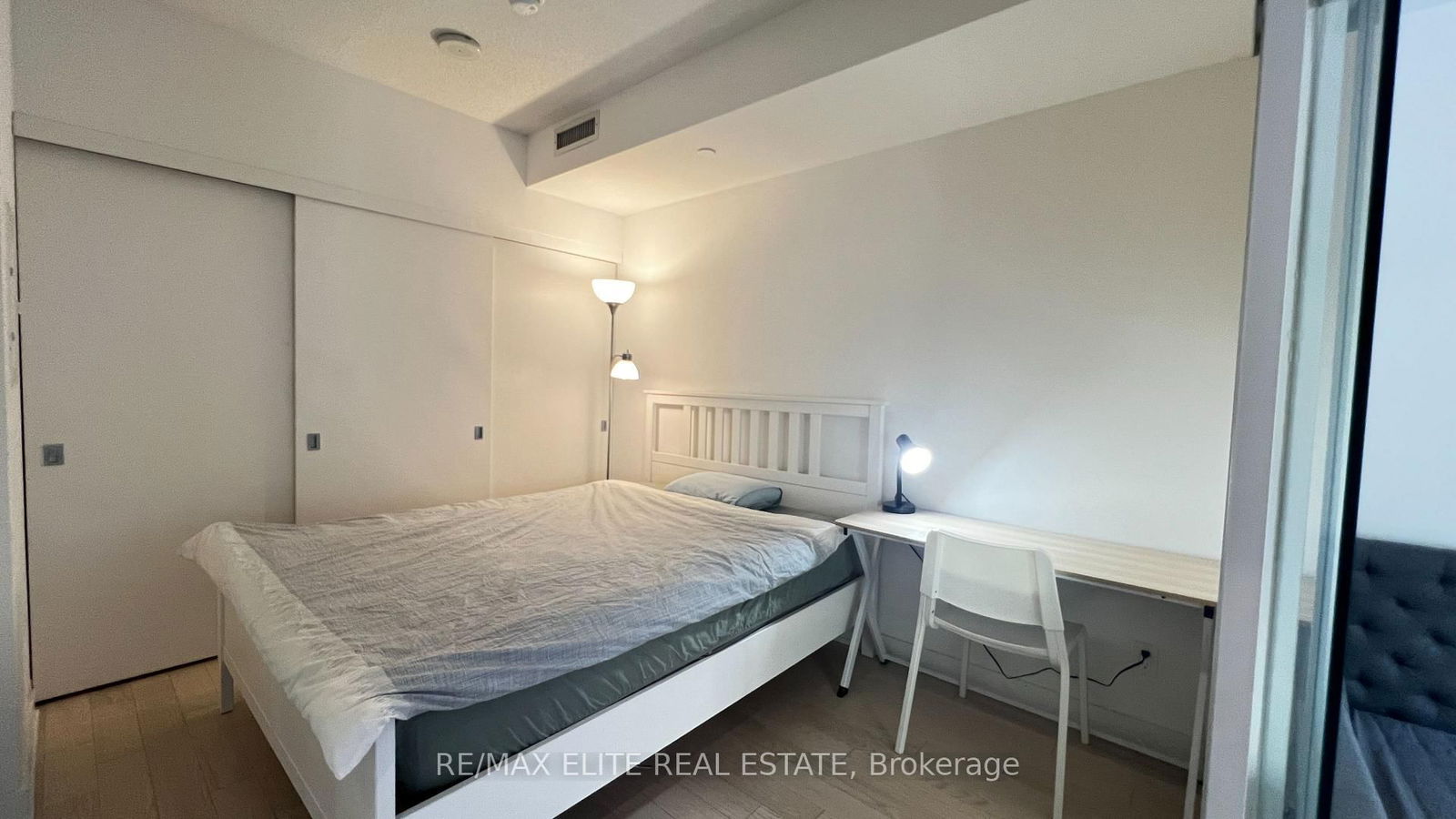319 - 25 Richmond St E
Listing History
Details
Property Type:
Condo
Possession Date:
Immediately
Lease Term:
1 Year
Utilities Included:
No
Outdoor Space:
Juliet Balcony
Furnished:
Yes
Exposure:
North
Locker:
Owned
Amenities
About this Listing
Welcome to the GEM of urban luxury living in this meticulously designed one-bedroom condo suite, crafted for both elegance and functionality. This sophisticated residence features an oversized wall-to-wall closet in the bedroom, complemented by a dedicated locker for ample storage in the building. The contemporary kitchen is a chef's delight, equipped with premium stainless steel appliances and sleek finishes. Perfectly positioned in the heart of the city, this condo is mere steps from the subway, PATH, Eaton Centre, top-tier universities, and the dynamic Financial and Entertainment Districts, offering unparalleled convenience. Residents enjoy access to exceptional amenities, including vibrant 5th-floor entertainment spaces. This landscaped retreat features a sparkling outdoor pool with a poolside lounge, a rejuvenating hot plunge, barbecue stations, a cozy seating area, and a sunlit deck enveloped by verdant greenery, delivering a true resort-style experience. Options with Fully furnished and move-in ready. Schedule your private viewing today and step into your dream home.
ExtrasFrigidaire Stainless Steel Glass-top Stove/Built-In Microwave Hood Fan, Fisher & Paykel Stainless Steel Fridge, Electrolux Built-In Dishwasher, GE Stacked Washer/Dryer, Existing Electrical Light Fixtures & Window coverings. **Optional Furnitures included: One (1) Queen Size Bed with Mattress, (1) large Study desk, (1) small study desk, (1) Book shelf, (1) Dining table, (2) chairs, (1) DayBed/Sofa. (*All furnitures are optional**Unit can be delivered free of furnitures*)
re/max elite real estateMLS® #C12036833
Fees & Utilities
Utilities Included
Utility Type
Air Conditioning
Heat Source
Heating
Room Dimensions
Living
Windows Floor to Ceiling, hardwood floor, North View
Dining
Windows Floor to Ceiling, Juliette Balcony, hardwood floor
Kitchen
Open Concept, Built-in Appliances, Quartz Counter
Primary
with W Closet, hardwood floor, Sliding Doors
Foyer
hardwood floor, Large Closet, 4 Piece Bath
Laundry
Enclosed, Tile Floor
Bathroom
4 Piece Bath, Tile Floor, Stone Counter
Similar Listings
Explore St. Lawrence
Commute Calculator
Mortgage Calculator
Demographics
Based on the dissemination area as defined by Statistics Canada. A dissemination area contains, on average, approximately 200 – 400 households.
Building Trends At Yonge + Rich Condos
Days on Strata
List vs Selling Price
Offer Competition
Turnover of Units
Property Value
Price Ranking
Sold Units
Rented Units
Best Value Rank
Appreciation Rank
Rental Yield
High Demand
Market Insights
Transaction Insights at Yonge + Rich Condos
| Studio | 1 Bed | 1 Bed + Den | 2 Bed | 2 Bed + Den | |
|---|---|---|---|---|---|
| Price Range | No Data | $470,000 - $625,000 | $565,000 - $658,000 | $825,000 | $968,888 |
| Avg. Cost Per Sqft | No Data | $1,029 | $1,010 | $1,158 | $1,098 |
| Price Range | $1,950 - $2,050 | $150 - $2,500 | $2,250 - $3,200 | $1,700 - $3,750 | $3,200 - $3,770 |
| Avg. Wait for Unit Availability | 389 Days | 85 Days | 77 Days | 254 Days | 152 Days |
| Avg. Wait for Unit Availability | 189 Days | 5 Days | 7 Days | 18 Days | 27 Days |
| Ratio of Units in Building | 2% | 40% | 36% | 14% | 10% |
Market Inventory
Total number of units listed and leased in St. Lawrence









