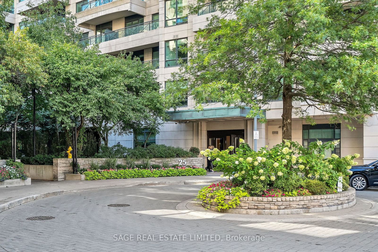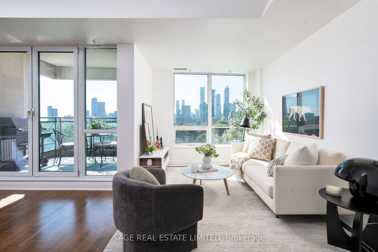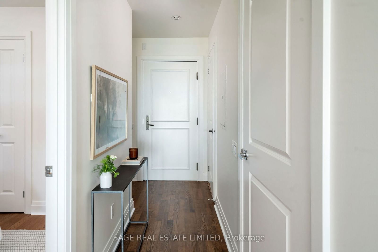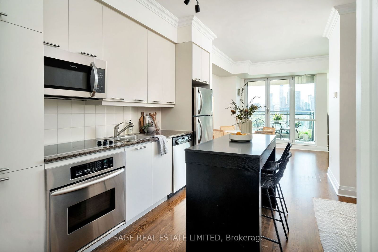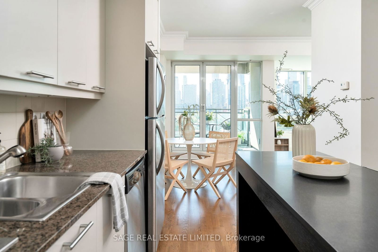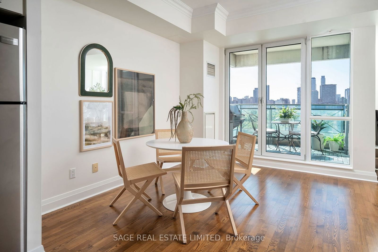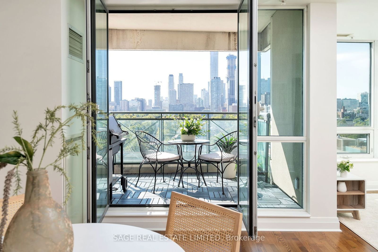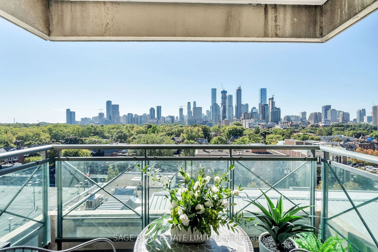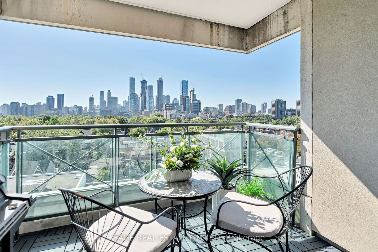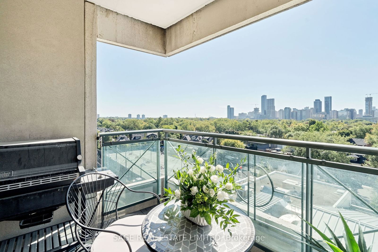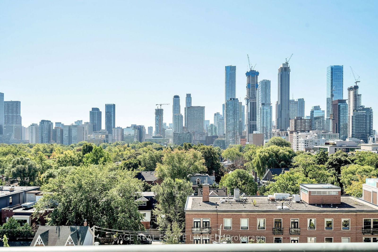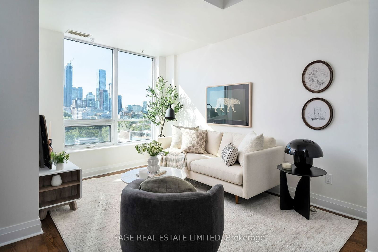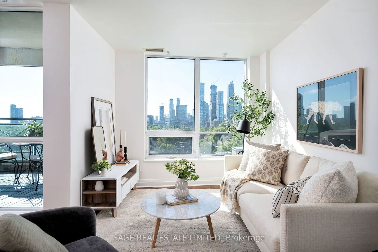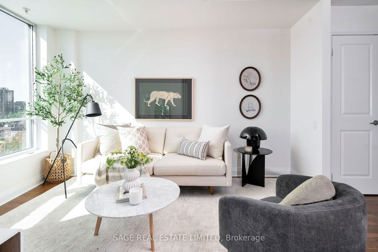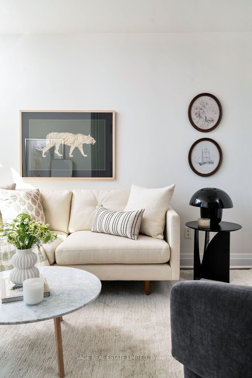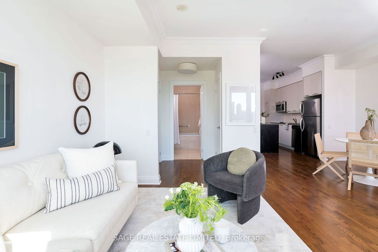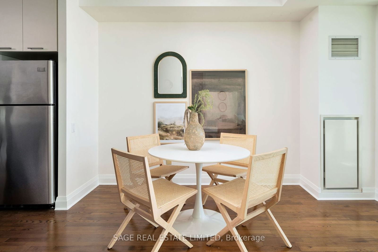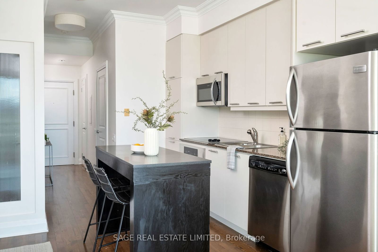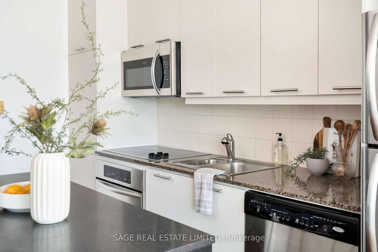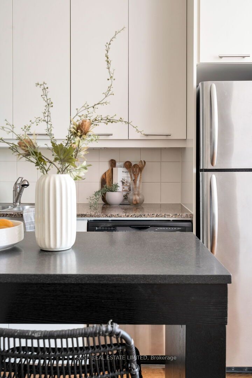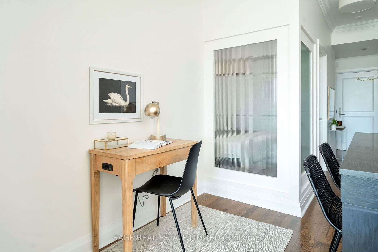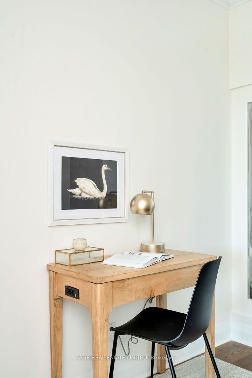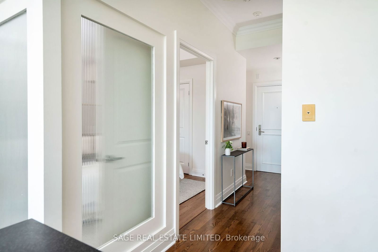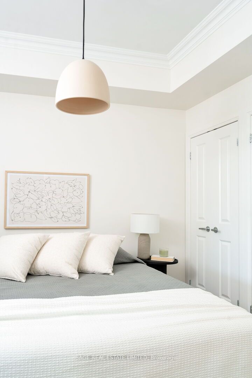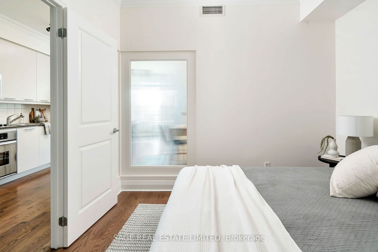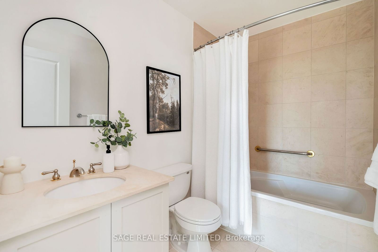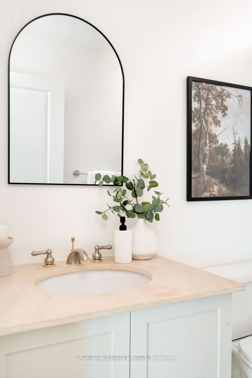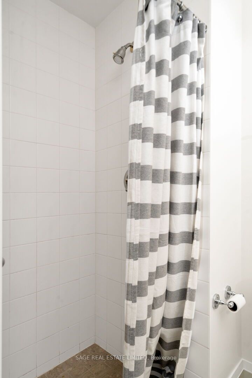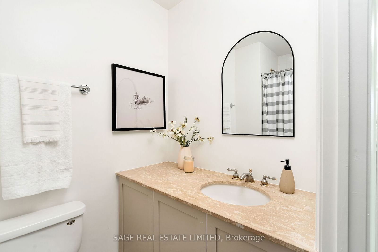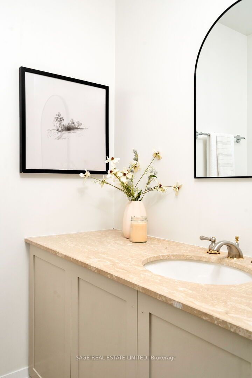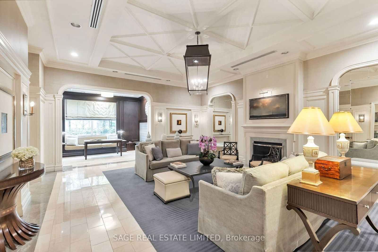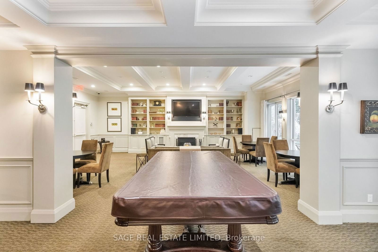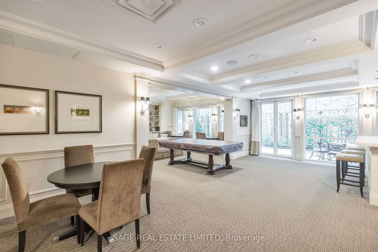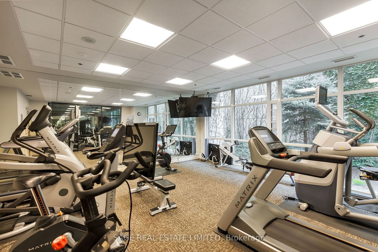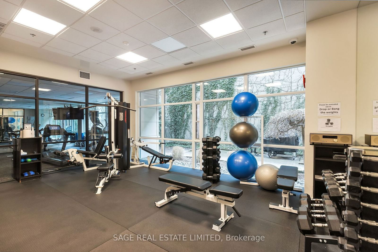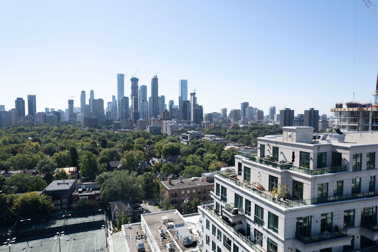806 - 25 Scrivener Sq
Listing History
Unit Highlights
Maintenance Fees
Utility Type
- Air Conditioning
- Central Air
- Heat Source
- Gas
- Heating
- Forced Air
Room Dimensions
About this Listing
Perched on the south side of this iconic address an exceptional package unfolds over 800+ sq. ft. of elegantly reimagined living space, completed with 2-car parking and locker for unmatched value. Originally offered as a 2-bed plan, this home has been redesigned to create an open-concept living space that invites an abundance of light & most notably maximizes the breathtaking 180-degree South views of Toronto's skyline. The picturesque, tiled balcony (w/ gas bbq outlet!) is the perfect spot to cook & dine alfresco. As the sun rises and sets over the city & as the seasons change - the panoramic vistas evolve like living artwork and provide abundant source of inspiration. Inside, the home has been finished in a palette of restrained tones. & refined contemporary touches including modern kitchen millwork, crown molding, natural stone countertops & rich hardwoods. With 9' ceilings, beautifully proportioned spaces that comfortably accommodate full-scale furniture, a rough-in for gas fireplace & a designated work space; whether you are hosting, working from home or seeking solace at the end of your day -you will find it a natural fit. For those seeking versatility & the need for a 2nd bedroom, the suite can easily & inexpensively be converted back to its former 2-bed configuration. Rarely offered, two parking spaces presents an array of possibilities: keep one for personal use and the other for guests, generate monthly rental income or even resell this valuable asset in the future. Managed with the care of a five-star hotel, residents enjoy 24-hour concierge service, valet parking, a ground-flr entertaining suite & terrace & guest rms ensuring a truly luxurious experience from the moment you arrive home. The rich amenities of Rosedale are all on the home's doorstep including a varied delight of top-tier independent purveyors, restaurants, boutiques, galleries, private sport & social clubs, small artisanal businesses & cafes.
ExtrasSummerhill & Rosedale Station are within a five minute walk, conveniently opening up the rest of the GTA.
sage real estate limitedMLS® #C9344956
Amenities
Explore Neighbourhood
Similar Listings
Demographics
Based on the dissemination area as defined by Statistics Canada. A dissemination area contains, on average, approximately 200 – 400 households.
Price Trends
Maintenance Fees
Building Trends At Thornwood II Condos
Days on Strata
List vs Selling Price
Offer Competition
Turnover of Units
Property Value
Price Ranking
Sold Units
Rented Units
Best Value Rank
Appreciation Rank
Rental Yield
High Demand
Transaction Insights at 25 Scrivener Square
| 1 Bed | 1 Bed + Den | 2 Bed | 2 Bed + Den | 3 Bed | |
|---|---|---|---|---|---|
| Price Range | $1,005,000 | $825,000 - $958,000 | $2,110,000 - $2,575,000 | $2,100,000 | No Data |
| Avg. Cost Per Sqft | $1,681 | $1,540 | $1,643 | $1,766 | No Data |
| Price Range | No Data | No Data | $4,150 | $8,000 | No Data |
| Avg. Wait for Unit Availability | 355 Days | 412 Days | 120 Days | 351 Days | 709 Days |
| Avg. Wait for Unit Availability | 445 Days | 255 Days | 180 Days | 1174 Days | 671 Days |
| Ratio of Units in Building | 15% | 17% | 47% | 16% | 7% |
Transactions vs Inventory
Total number of units listed and sold in Rosedale - Midtown
