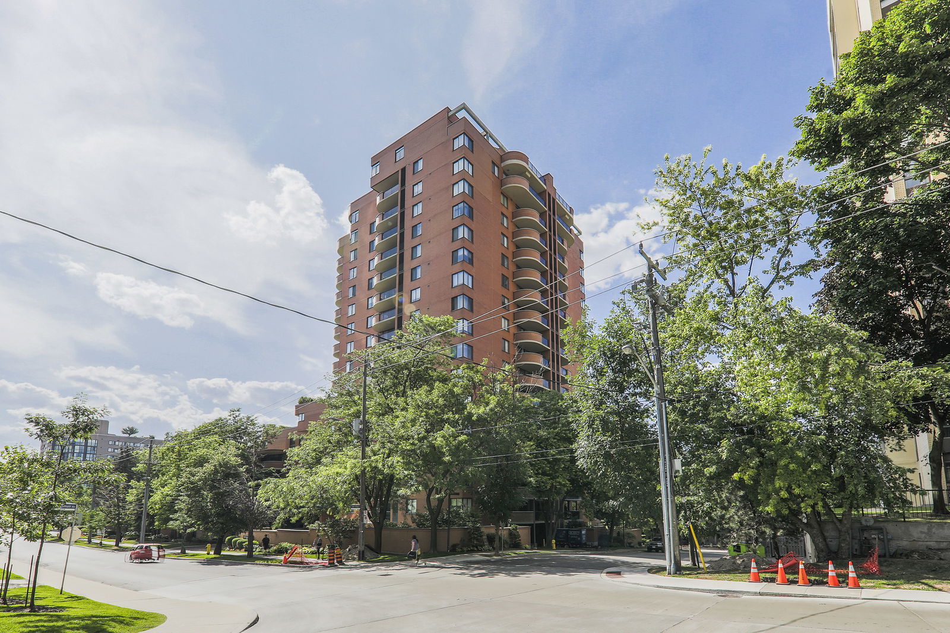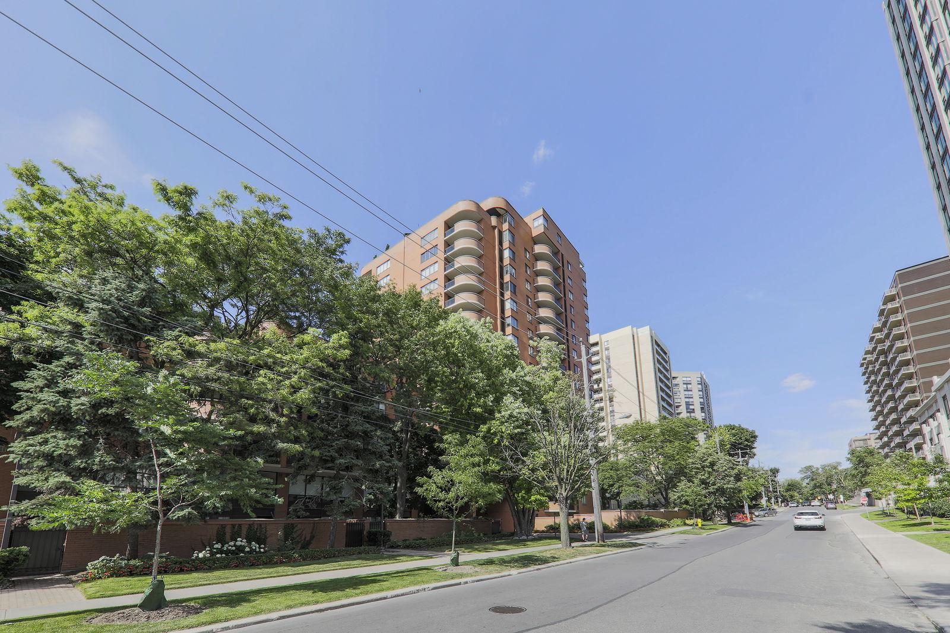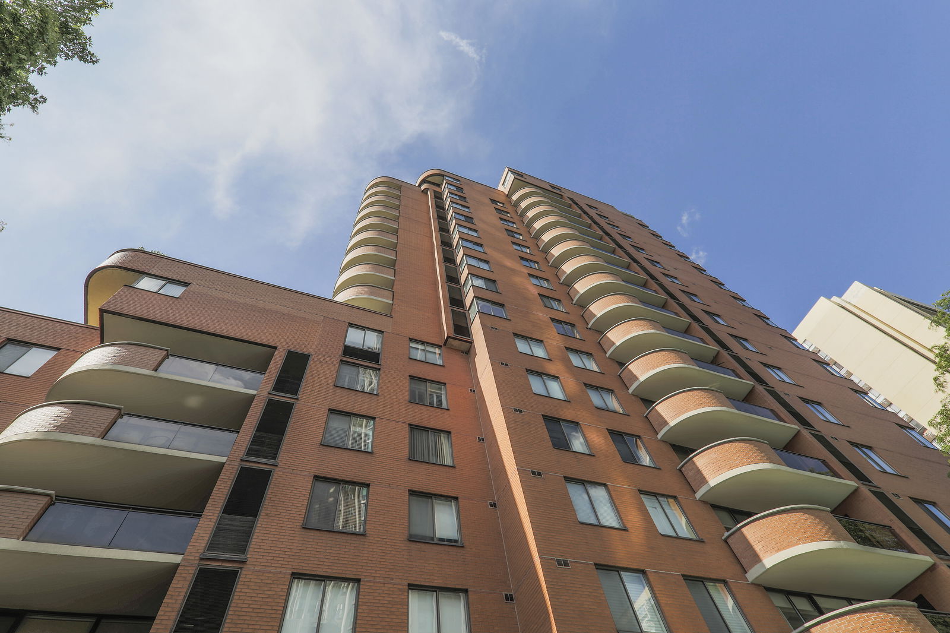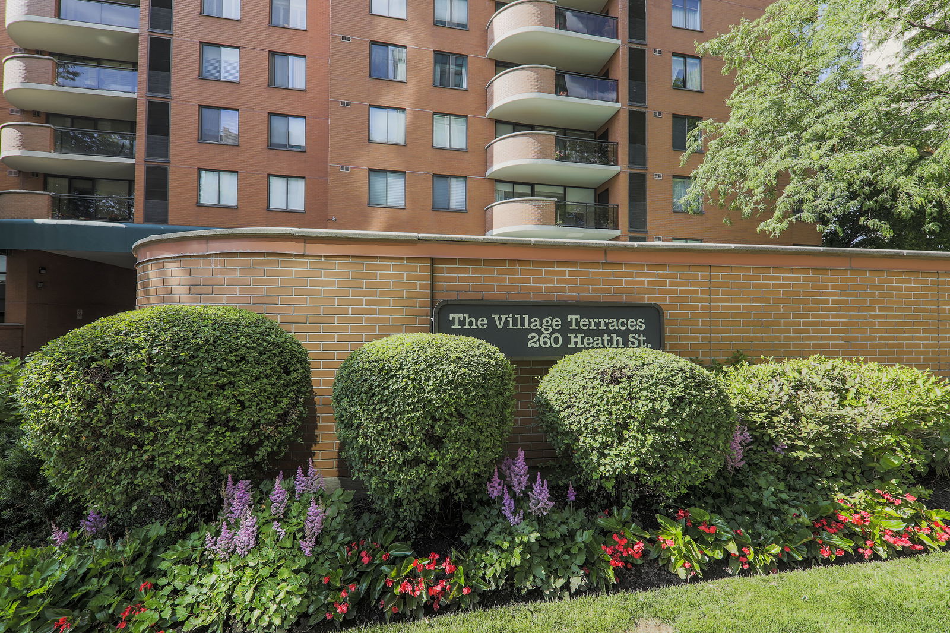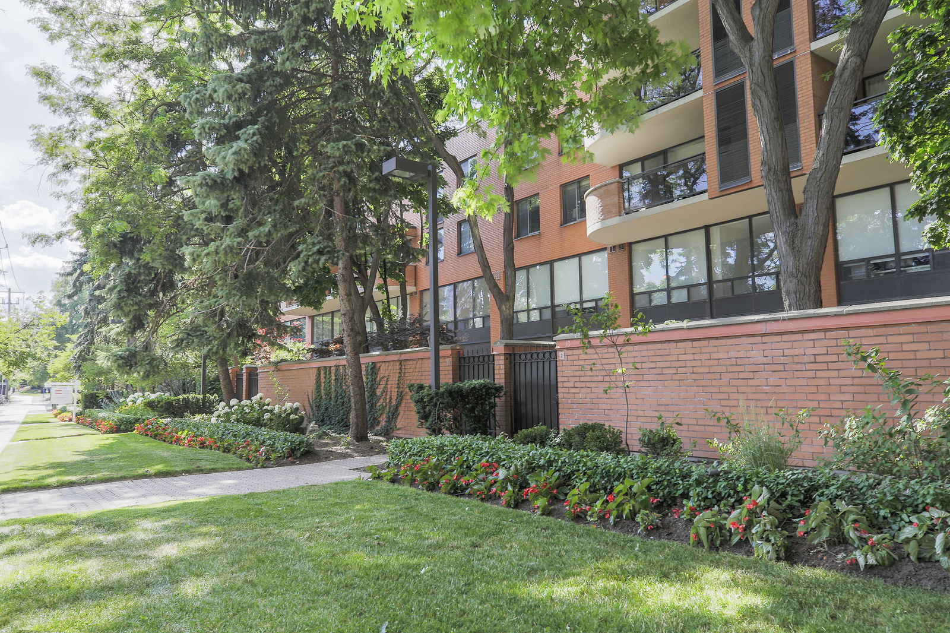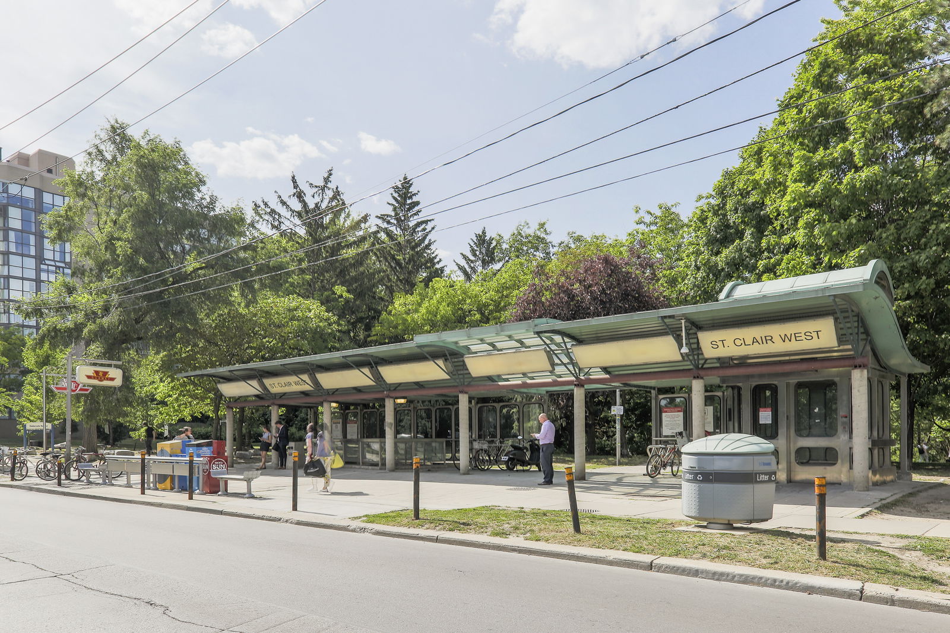260 Heath Street W
Building Highlights
Property Type:
Condo
Number of Storeys:
18
Number of Units:
132
Condo Completion:
1981
Condo Demand:
Medium
Unit Size Range:
715 - 1,908 SQFT
Unit Availability:
Low
Property Management:
Amenities
About 260 Heath Street W — Village Terraces
The renowned Canadian developers, Cadillac Fairview, are perhaps best known for their namesake shopping centre at Don Mills and Sheppard. However, prospective homeowners familiar with the residential market also know the company well for the many luxury condominiums they have built throughout the city. One of their creations, the Village Terraces Condos at 260 Heath Street West, is an especially sought-after building. Prospective buyers are those who value exquisite architecture, excellent suites, and an enviable midtown Toronto locale.
Nestled between Bathurst Street and Spadina Road north of St. Clair Avenue West, the Village Terraces Condos was built in 1981. The 18-storey edifice was designed by Jack Diamond of the prestigious Diamond + Schmitt Architects. The highlight of this distinctive design is its elegantly rounded balconies, softening the aesthetic just the right amount.
Overall, the building is a grand structure, with a distinguished red brick exterior and large windows are spread out over much of the building. Plus, the architects arranged many glass panels along the corners of the condos, giving this modern structure a brilliant sense of lightness. The podium also features a series of tiers beginning at the 6th storey. Most importantly, this creates the series of spacious, landscaped, private terraces that give the Village Terraces Condos its name.
Finally, 260 Heath West offers its residents access to an alluring array of amenities. The sophisticated lobby provides a warm welcome, especially thanks to the building’s friendly concierge service. Residents can also go for a swim in an outdoor pool, or work out in the well-equipped exercise room. And afterwards, the private sauna is a splendid place to unwind, as is the party room — albeit in a more social way.
The Suites
Sophisticated traditional fixtures and and finishes adorn the suites, creating a timeless aesthetic. The building contains 132 suites, which range in size from approximately 800 to 2,000 square feet. These consist of one-bedroom, two-bedroom, and two-bedroom-plus-den floor plans. Additionally, many of these suites boast access one of the rounded balconies mentioned earlier, while some even connect to expansive private terraces.
What also draws prospective residents are the enchanting views offered by the Toronto condos for sale on its uppermost levels. While the building is situated close to an exciting urban scene, many of 260 Heath West’s suites overlook the lush natural landscapes of the Forest Hill South neighbourhood.
Of course the expansive windows, which allow residents to see glimpse the landscape below, also have a charming effect on their interiors. These bright and airy open-concept layouts have a warm ambience thanks to the abundance of natural light that pours in.
The Neighbourhood
Situated at the southern end of the Cedarvale Ravine, 260 Heath West shares the neighbourhood with a green spaces of remarkable proportions. In addition to the public parks found throughout the area, the fields of St. Michael’s College across the street from the Village Terraces Condos are enticing. Whether residents are competitive or not, the social sports programs hosted on these fields are fun and friendly, drawing in many people from around the city.
Alternatively, when those living here would rather go out for some coffee or a delicious meal, there are plenty of cafés and restaurants to choose from along Spadina Road by Lonsdale. A small commercial pocket, this midtown intersection has an enchanting, small-town feel.
Transportation
Even for those without cars, residents can travel throughout the city with east. They’re steps away from St. Clair West Station, accessible from Heath Street West, just where it meets the Cedarvale Ravine — and right next to the Village Terraces Condos.
Nonetheless, 260 Heath West is well-positioned for those who do drive. Both Spadina and Bathurst, to the east and west, respectively, are fast-paced roadways that stretch south through the downtown core. And when drivers have destinations that are outside the city limits, they can take Bathurst directly north the 401 or drive west on Eglinton Avenue to access the Allen Expressway.
Maintenance Fees
Listing History for Village Terraces
Reviews for Village Terraces
No reviews yet. Be the first to leave a review!
 0
0Listings For Sale
Interested in receiving new listings for sale?
 0
0Listings For Rent
Interested in receiving new listings for rent?
Similar Condos
Explore Forest Hill South
Commute Calculator
Demographics
Based on the dissemination area as defined by Statistics Canada. A dissemination area contains, on average, approximately 200 – 400 households.
Building Trends At Village Terraces
Days on Strata
List vs Selling Price
Offer Competition
Turnover of Units
Property Value
Price Ranking
Sold Units
Rented Units
Best Value Rank
Appreciation Rank
Rental Yield
High Demand
Market Insights
Transaction Insights at Village Terraces
| 1 Bed | 1 Bed + Den | 2 Bed | 2 Bed + Den | 3 Bed | |
|---|---|---|---|---|---|
| Price Range | $605,000 | No Data | No Data | $920,000 | $1,450,000 |
| Avg. Cost Per Sqft | $798 | No Data | No Data | $669 | $1,021 |
| Price Range | No Data | No Data | $6,250 | No Data | No Data |
| Avg. Wait for Unit Availability | 497 Days | No Data | 110 Days | 538 Days | 408 Days |
| Avg. Wait for Unit Availability | No Data | No Data | 436 Days | 348 Days | No Data |
| Ratio of Units in Building | 15% | 2% | 57% | 15% | 15% |
Market Inventory
Total number of units listed and sold in Forest Hill South
