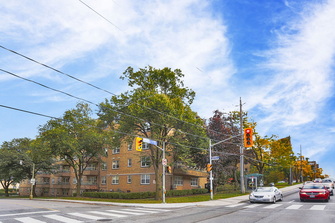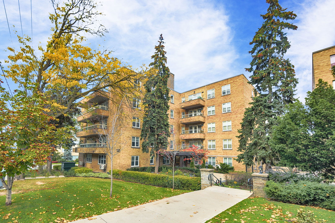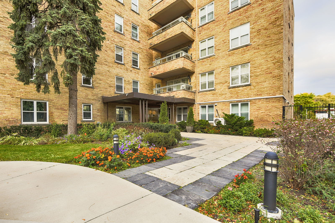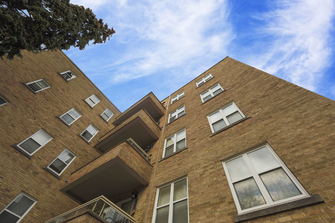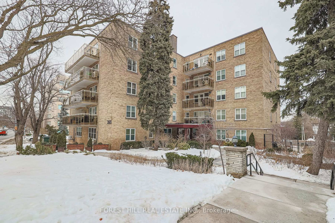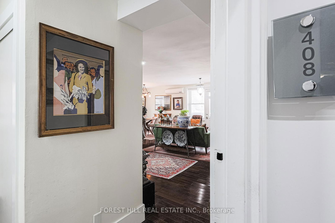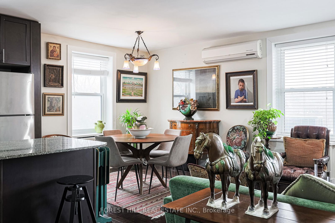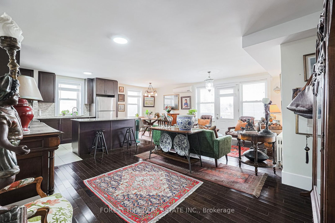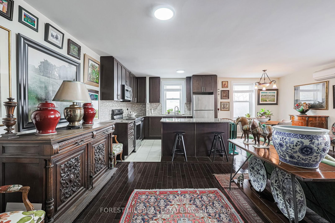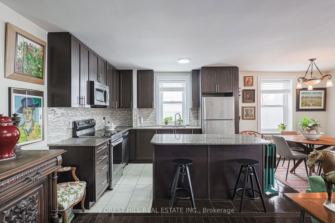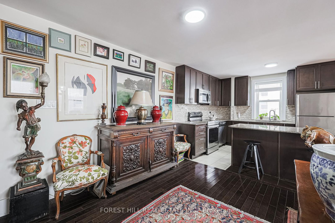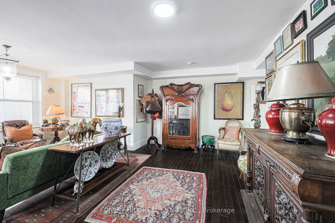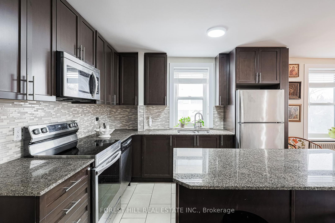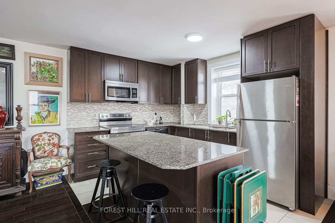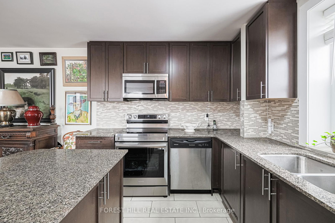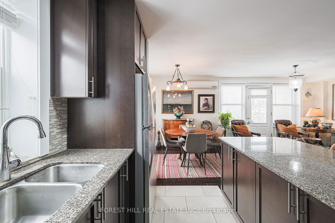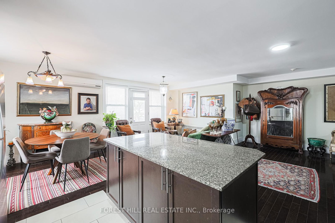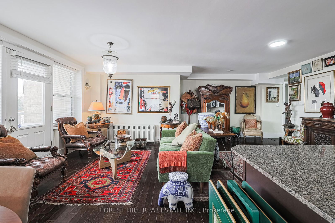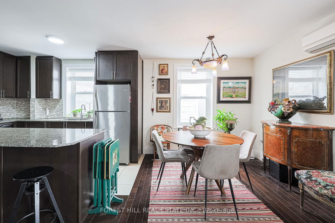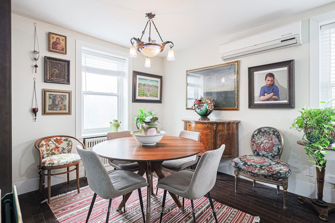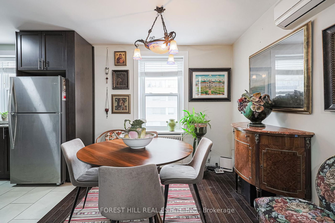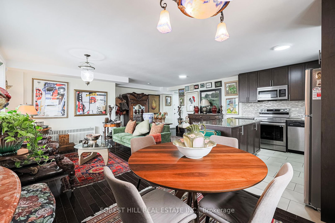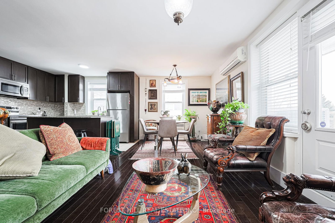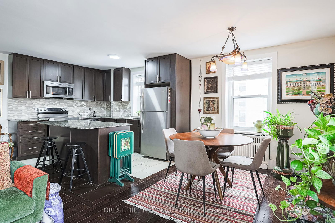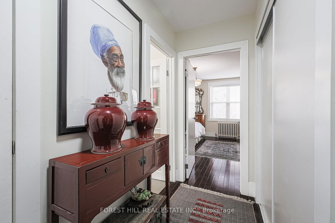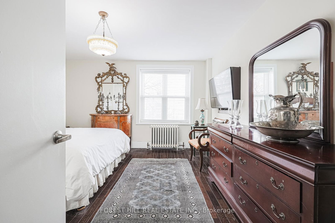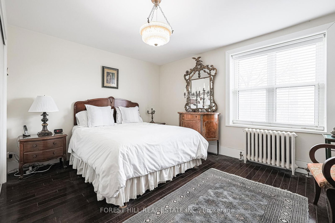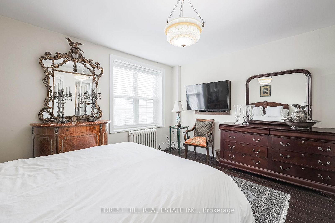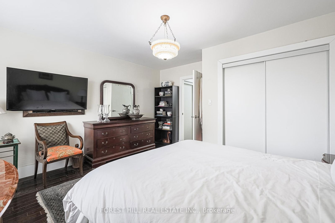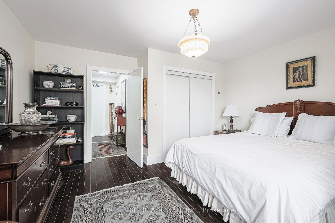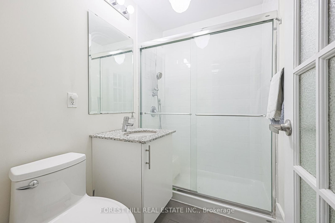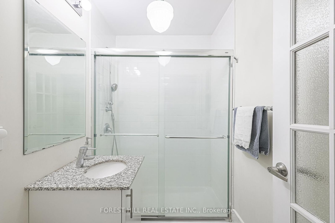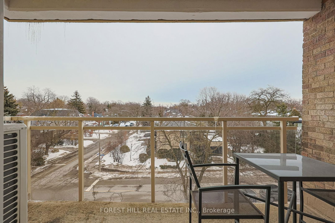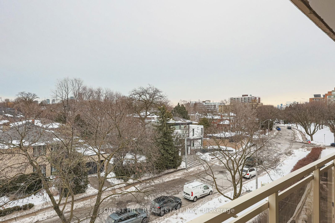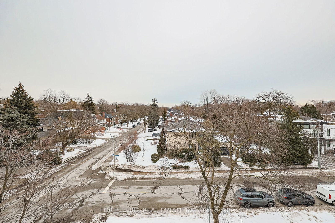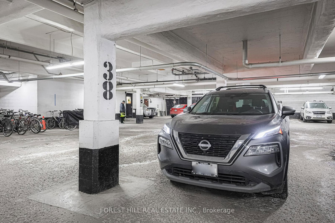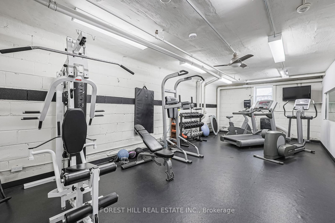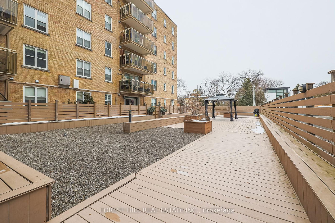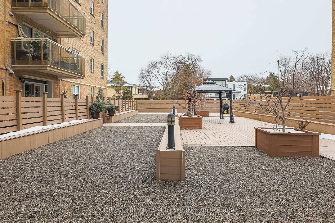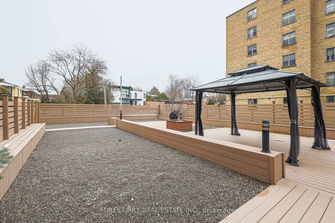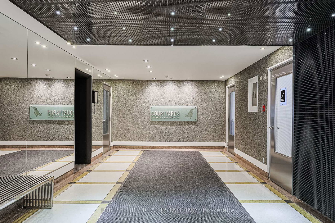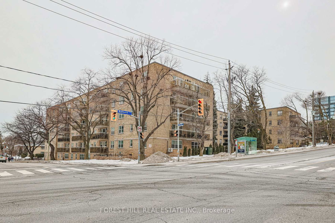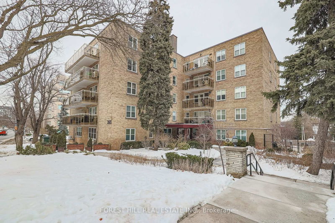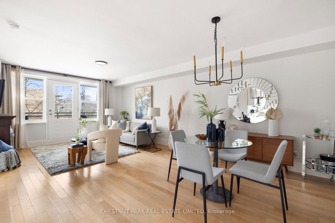2603 Bathurst Street
Building Highlights
Property Type:
Condo
Number of Storeys:
6
Number of Units:
63
Condo Completion:
2018
Condo Demand:
Low
Unit Size Range:
800 - 1,338 SQFT
Unit Availability:
Low
Property Management:
Amenities
About 2603 Bathurst Street — The Courtyards of Upper Forest Hill
Nestled in the Forest Hill North neighbourhood, this boutique condo at 2603 Bathurst Street is easy to miss, since these retrofit residences are tucked behind some grand trees. However, prospective buyers should be sure not to overlook them. These homes, the Courtyards of Upper Forest Hill, should definitely be on the radar of anyone hoping to live in midtown Toronto.
Originally built in the 1950s, the edifice at 2603 Bathurst was modernized by a development team that included Rose Corporation and Cadan Incorporated. Completed in 2014, the conversion of this former rental building into condominiums was focused on the interior spaces and amenities. For example developers created a fully-equipped gym, a theatre space, a cosmopolitan party room, a hotel-quality guest suite, along with rejuvenating the building’s namesake courtyards.
When it came to 2603 Bathurst’s exterior, RAW Design, who oversaw the site’s conversion into the Courtyards of Upper Forest Hill, had an enviable job: this 6-storey building is a masterpiece of art deco design, whose already elegant features simply had to be polished and refined.
2603 Bathurst’s gold-toned bricks set a rich tone. The brickwork bases, glass walls, and metal hand railings that adorn the plethora of balconies boast brilliant proportions as well. Even the supports for entrances’ awnings — a triad of slim, understated merlot metal columns — effortlessly exude sophistication.
The Suites
Inside the beautiful art deco structure, the 63 Toronto condos are modern and cleanly designed living spaces. Their conversion saw a complete refurbishment of the interiors, including installing exquisite hardwood flooring and granite countertops, as well as updating kitchens with stainless-steel appliances, so all Toronto condos for sale in this building are move-in ready.
Fortunately, 2603 Bathurst St's original 1950s floor plans were already quite generous. The one and two bedroom options in the building range in size from around 800 to over 1,300 square feet, and many living spaces even extend out onto private balconies.
Regardless, all residents can enjoy their condos’ namesake courtyards: hidden within the building, these outdoor spaces feel may exclusive, yet they are resoundingly warm and welcoming thanks to their carefully-groomed gardens and cozy gas fireplace.
The Neighbourhood
Between Bathurst and Chaplin Crescent, residents of 2603 Bathurst St can enjoy an active outdoor lifestyle courtesy of the abundance of green space in their neighbourhood. A short walk south on Chaplin leads to the massive Memorial Park, which contains two baseball diamonds and an outdoor running track within its vast grassy fields.
Across the street from Memorial Park, condo-owners can access the Kay Gardner Beltline Trail. The lush landscape of these paths have been carved out part of a network of trails, leading all the way to the Evergreen Brick Works - a popular cultural and recreational venue nestled in the Don Valley.
For a vibrant eating and shopping scene closer to home, those living at 2603 Bathurst St need only follow the Chaplin east towards Avenue Road. Where Chaplin opens onto Eglinton Avenue West, a number of upscale restaurants, cozy cafés, and eclectic boutiques line the latter street, leading to a popular commercial district along Yonge Street.
Transportation
Those living at 2603 Bathurst can travel throughout the city easily — even without a car. Two buses frequently stop right in front of the building at Briar Hill Avenue as they travel along Bathurst: the 7 heads north and south between Steeles Avenue, the northern border of the city, and Bathurst Station on the edge of the Downtown Core. The 14 bus, on the other hand, travels east and west between Glencairn and Davisville Stations. As either bus travels between their respective stations (taking about ten to twenty minutes), riders can transfer onto the subway and get on the fast-track to destinations throughout the city.
For those who do usually drive, these condos are well positioned. Following the route of the 7 bus, drivers can head up Bathurst to the north end of the city – with a connection onto the Highway 401 in about five minutes — or they can head south through downtown Toronto all the way to the Lakeshore.
Maintenance Fees
Listing History for The Courtyards of Upper Forest Hill
Reviews for The Courtyards of Upper Forest Hill
No reviews yet. Be the first to leave a review!
 2
2Listings For Sale
Interested in receiving new listings for sale?
 0
0Listings For Rent
Interested in receiving new listings for rent?
Similar Condos
Explore Forest Hill North
Commute Calculator
Demographics
Based on the dissemination area as defined by Statistics Canada. A dissemination area contains, on average, approximately 200 – 400 households.
Building Trends At The Courtyards of Upper Forest Hill
Days on Strata
List vs Selling Price
Or in other words, the
Offer Competition
Turnover of Units
Property Value
Price Ranking
Sold Units
Rented Units
Best Value Rank
Appreciation Rank
Rental Yield
High Demand
Market Insights
Transaction Insights at The Courtyards of Upper Forest Hill
| 1 Bed | 1 Bed + Den | 2 Bed | |
|---|---|---|---|
| Price Range | No Data | $459,000 | No Data |
| Avg. Cost Per Sqft | No Data | $512 | No Data |
| Price Range | $2,500 - $2,599 | No Data | $3,100 |
| Avg. Wait for Unit Availability | 209 Days | 1449 Days | 286 Days |
| Avg. Wait for Unit Availability | 1072 Days | No Data | 595 Days |
| Ratio of Units in Building | 60% | 5% | 36% |
Market Inventory
Total number of units listed and sold in Forest Hill North
