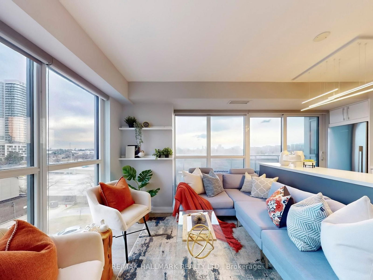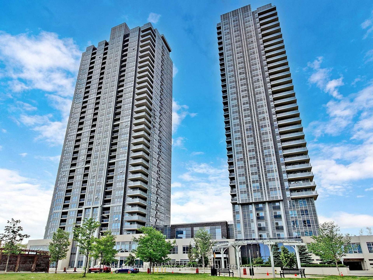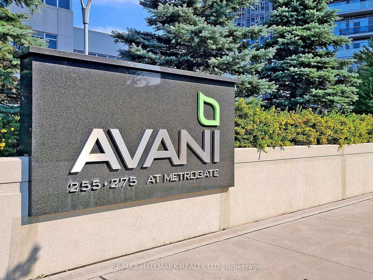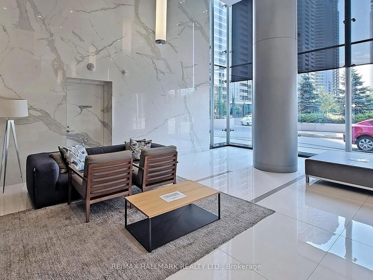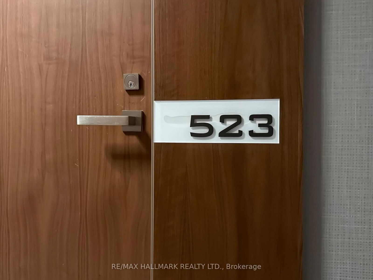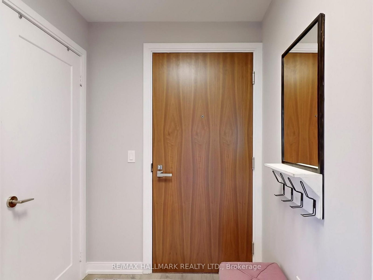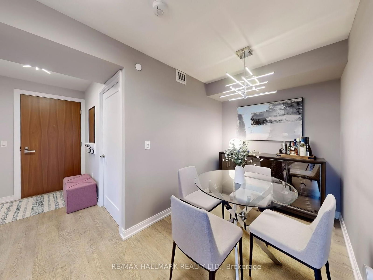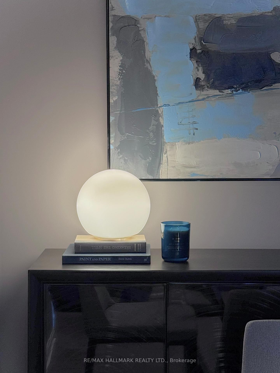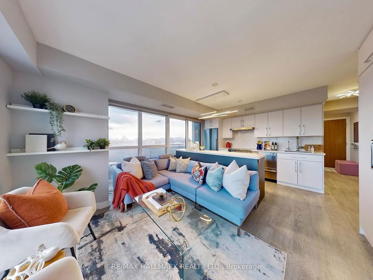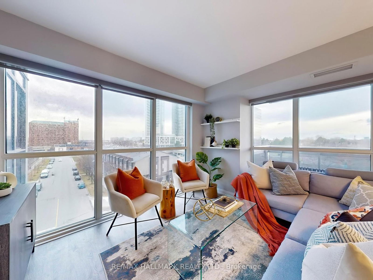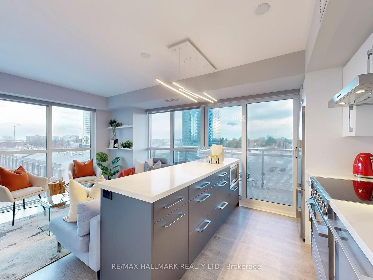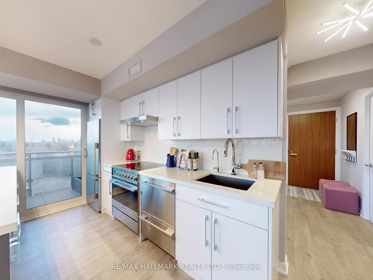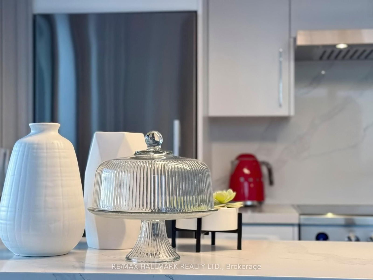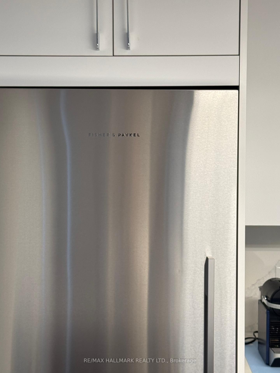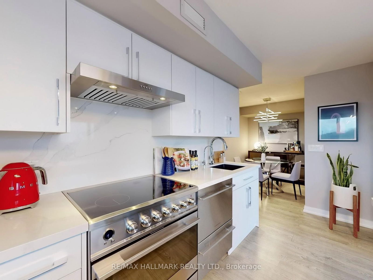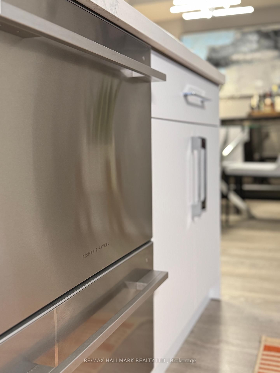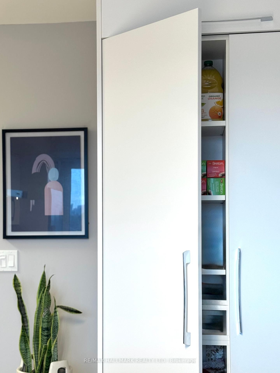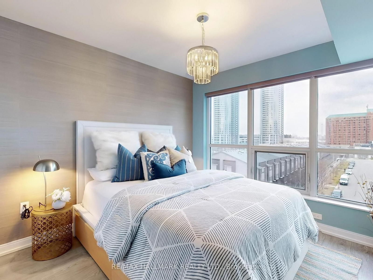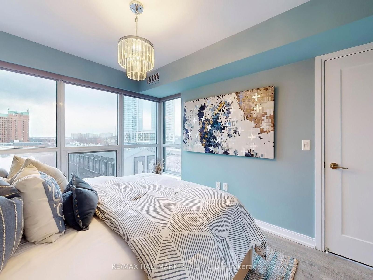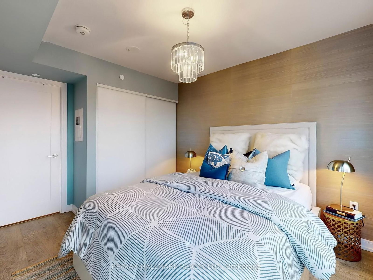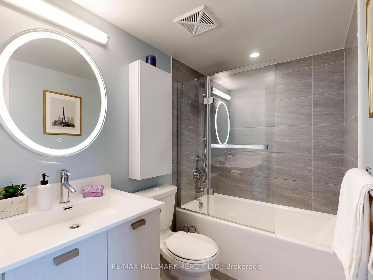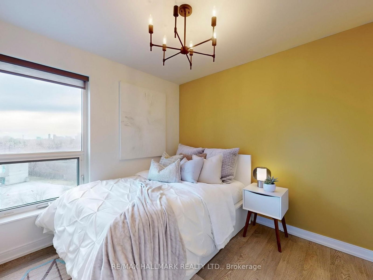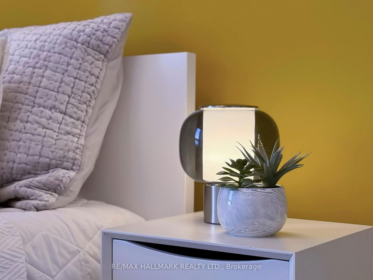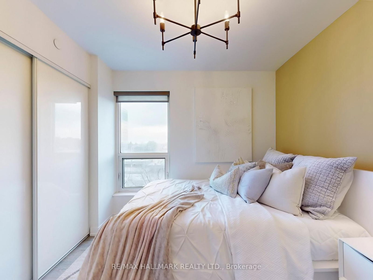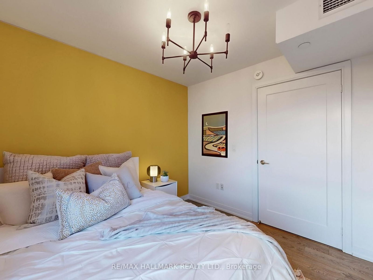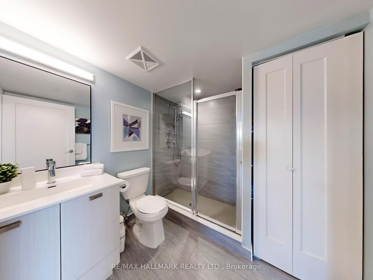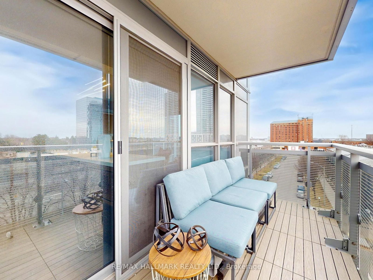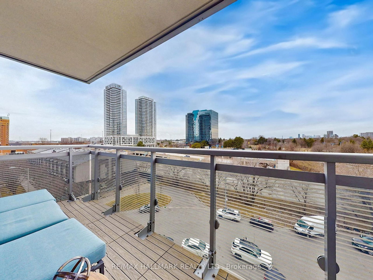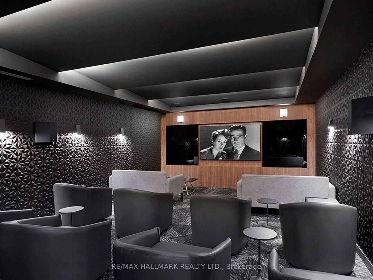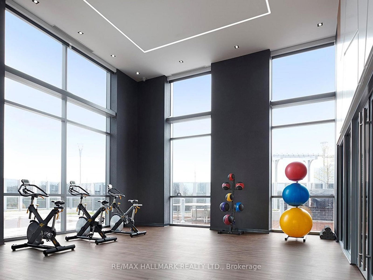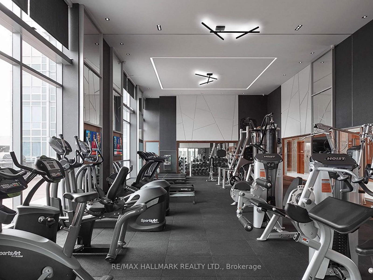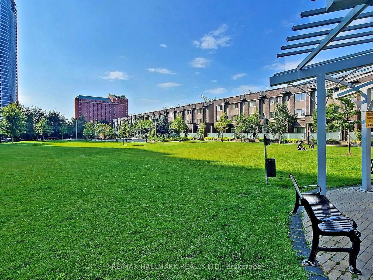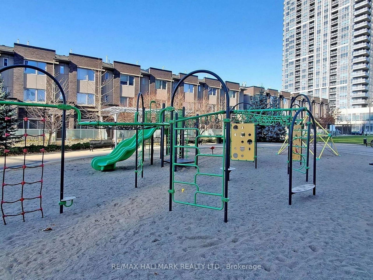523 - 275 Village Green Sq
Listing History
Details
Property Type:
Condo
Maintenance Fees:
$651/mth
Taxes:
$2,425 (2024)
Cost Per Sqft:
$750 - $856/sqft
Outdoor Space:
Balcony
Locker:
Owned
Exposure:
South East
Possession Date:
To Be Determined
Laundry:
Main
Amenities
About this Listing
Step Into This Exceptional, Sun-Drenched Southeast-Facing Condo, Where Floor-To-Ceiling Windows Bathe The Space In Natural Light, Offering Breathtaking Sunset Views From The Private Balcony. Designed And Renovated As The Owners Forever Home, No Detail Has Been OverlookedThis Is Not Your Typical Condo. Every Inch Of This Open-Concept Haven Exudes Elegance And Functionality. The Chefs Kitchen Is A Masterpiece, Featuring A Custom-Built Island That Maximizes Storage And Workspace, Complemented By Top-Of-The-Line Fisher & Paykel Stainless Steel AppliancesA Rarity In Condo Living. The Living Room Boasts A Sleek Built-In Cabinet, Offering Additional Storage Without Compromising Space. The Primary Suite Is A Private Retreat, Complete With A Spa-Like Ensuite And A Custom-Designed Closet For Ultimate Organization. The Second Bedroom Also Features A Custom Closet, Ensuring Every Space Is Thoughtfully Utilized. The Modern, Upgraded Bathroom Showcases High-End Finishes That Elevate The Homes Luxurious Feel. This Condo Is Part Of Avani 2 At Metrogate, A Prestigious Newer Building In Agincourt South-Malvern West, Offering An Array Of Premium AmenitiesA Fully Equipped Gym, Party Room, Rooftop Deck, Media Lounge, Guest Suites, And 24/7 Concierge Service. Nestled In A Prime Location, Youre Steps From A Park And Just Minutes From Shopping, Grocery Stores, And Major Highways, Making Daily Life Effortless. Immaculately Maintained And Move-In Ready, This Is Your Chance To Own A Home Where Luxury Meets Everyday Comfort. 1 Parking & 1 Locker Included. Meticulously Designed For Forever Living. A Rare OpportunityDont Miss Out! Schedule Your Private Viewing Today!
ExtrasCustomized Window Blinds, ELFs, S/S Fridge, Stove, MIcrowave, Hoodfan, Dishwasher, Washer and Dryer.
re/max hallmark realty ltd.MLS® #E12065649
Fees & Utilities
Maintenance Fees
Utility Type
Air Conditioning
Heat Source
Heating
Room Dimensions
Living
Open Concept, Windows Floor to Ceiling, Built-in Shelves
Kitchen
Centre Island, Stainless Steel Appliances, Walkout To Balcony
Dining
Open Concept, Combined with Kitchen, Laminate
Primary
4 Piece Ensuite, Large Window, Closet Organizers
2nd Bedroom
Window, Closet Organizers, Laminate
Similar Listings
Explore Agincourt
Commute Calculator
Mortgage Calculator
Demographics
Based on the dissemination area as defined by Statistics Canada. A dissemination area contains, on average, approximately 200 – 400 households.
Building Trends At Avani 2 at Metrogate Condos
Days on Strata
List vs Selling Price
Or in other words, the
Offer Competition
Turnover of Units
Property Value
Price Ranking
Sold Units
Rented Units
Best Value Rank
Appreciation Rank
Rental Yield
High Demand
Market Insights
Transaction Insights at Avani 2 at Metrogate Condos
| 1 Bed | 1 Bed + Den | 2 Bed | 2 Bed + Den | |
|---|---|---|---|---|
| Price Range | $458,000 - $500,000 | $495,000 - $560,000 | $565,000 | $700,000 |
| Avg. Cost Per Sqft | $895 | $827 | $813 | $724 |
| Price Range | $2,050 - $2,450 | $2,300 - $2,600 | $2,790 - $3,000 | $2,800 - $3,200 |
| Avg. Wait for Unit Availability | 81 Days | 61 Days | 275 Days | 67 Days |
| Avg. Wait for Unit Availability | 18 Days | 17 Days | 90 Days | 63 Days |
| Ratio of Units in Building | 36% | 40% | 10% | 16% |
Market Inventory
Total number of units listed and sold in Agincourt
