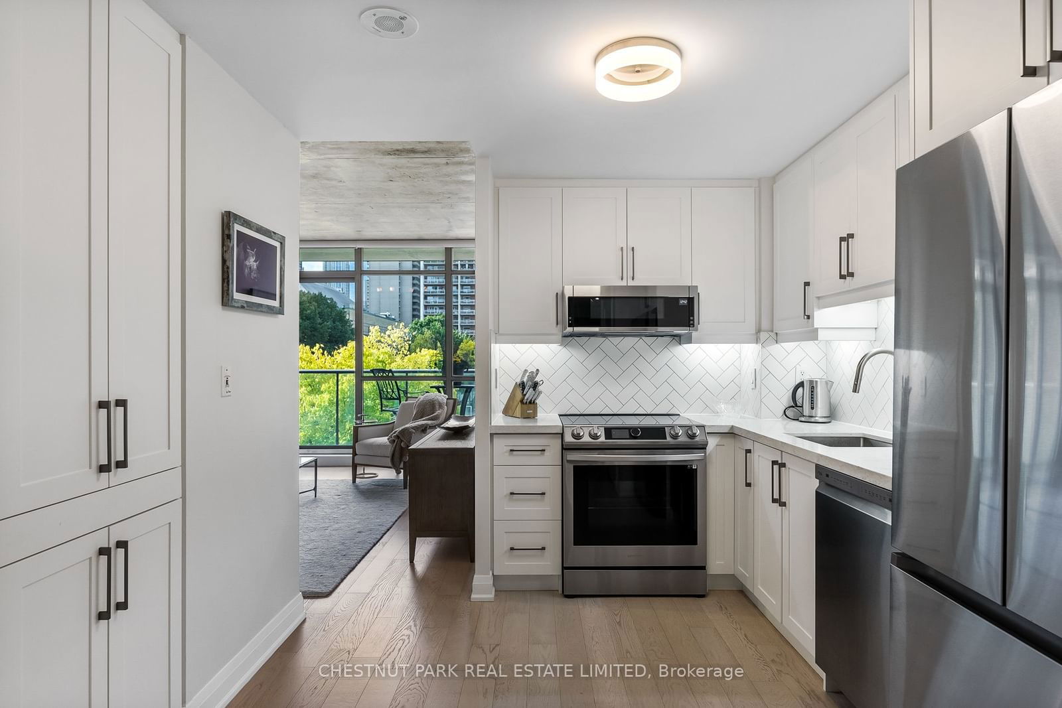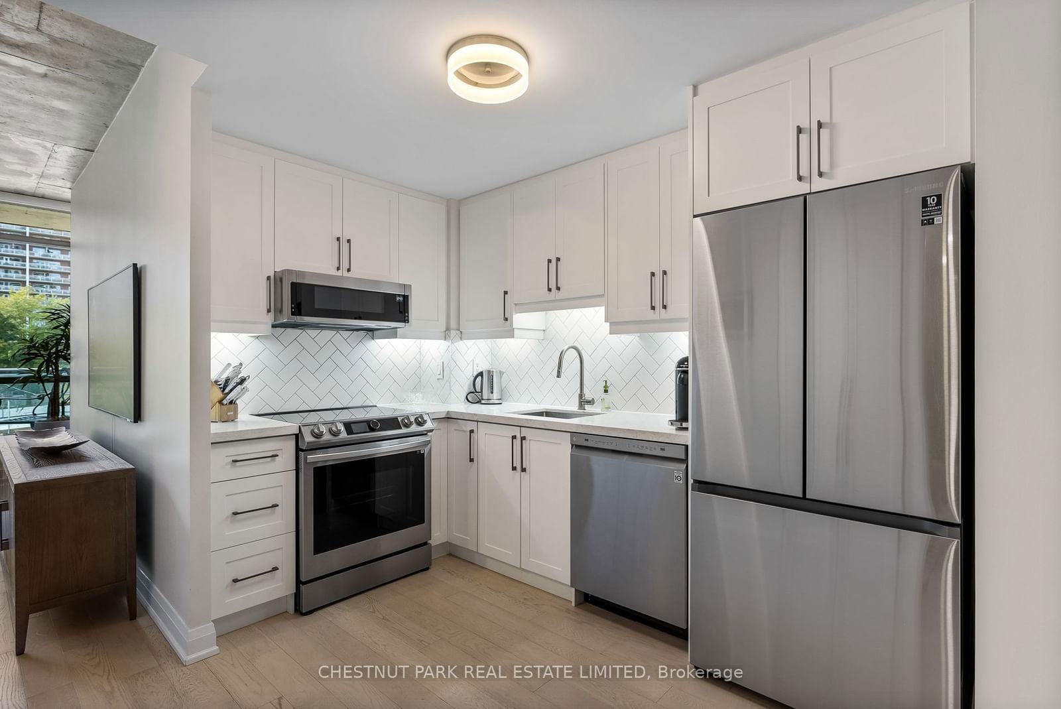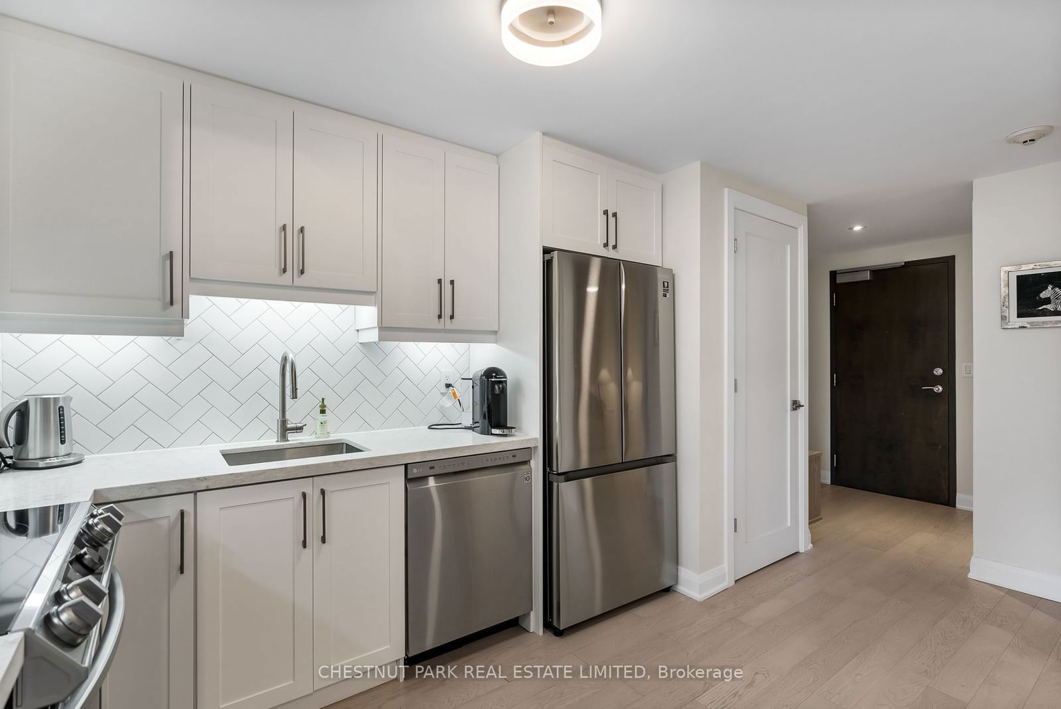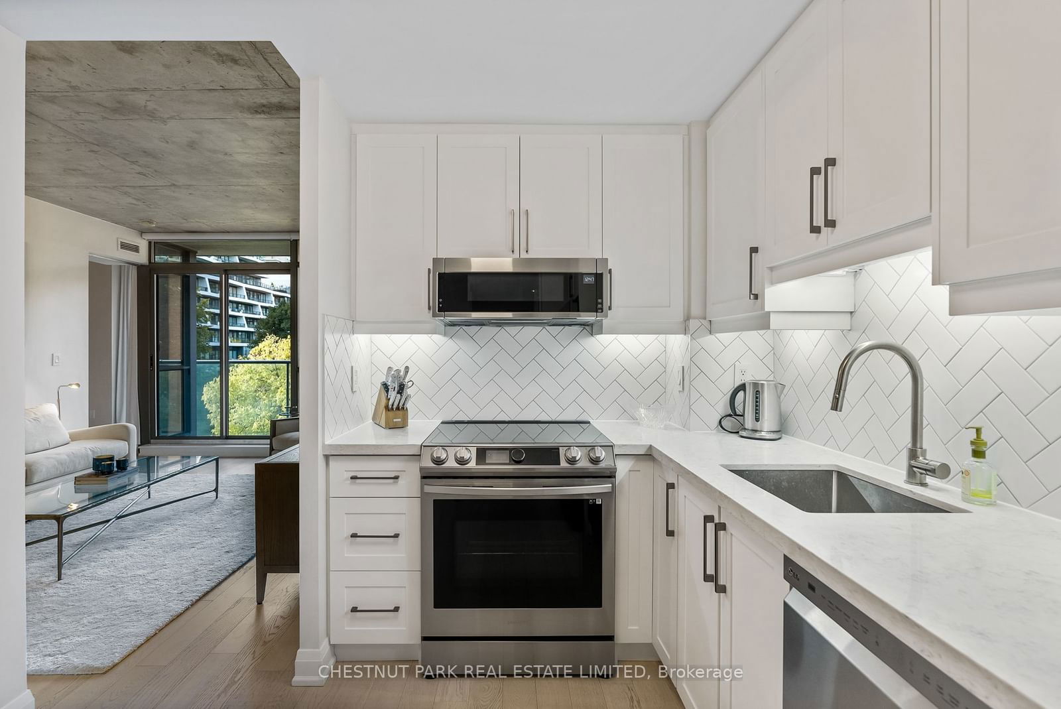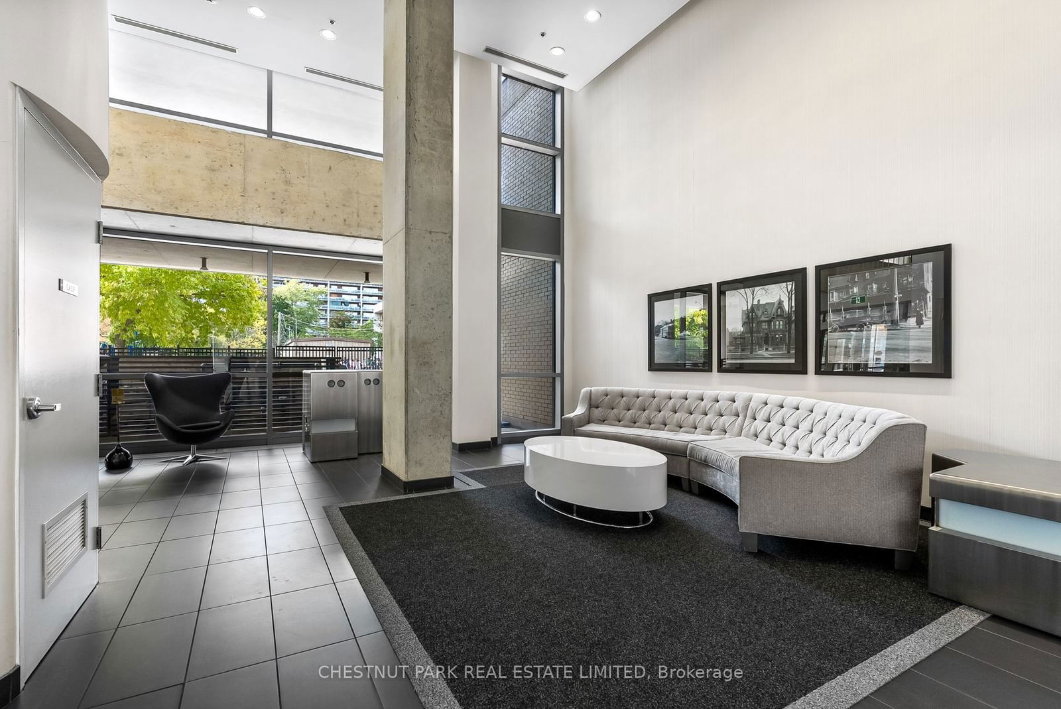302 - 285 Mutual St
Listing History
Unit Highlights
Maintenance Fees
Utility Type
- Air Conditioning
- Central Air
- Heat Source
- Electric
- Heating
- Heat Pump
Room Dimensions
About this Listing
Discover urban living at its finest in this beautifully renovated 2-bed 2-bath suite in the sought-after North Tower of radioCITY. This impressive residence features lofty 9-foot ceilings, a lovely west-facing balcony, and includes a parking spot. Inside, you'll find brand-new engineered hardwood flooring throughout, stylishly updated bathrooms, a new heat pump, and modern smart appliances. The custom cabinetry and doors add a touch of elegance. Remote-controlled Hunter Douglas blinds in the living room, along with luxurious blackout drapes in the primary bedroom, provide both convenience and privacy. Located on a lower floor, you can choose to use the stairs or the elevator for easy access. Enjoy a vibrant downtown lifestyle with the subway, streetcars and the maple leaf Loblaws just minutes away, along with top educational institutions like TMU and U of T. If you are feeling energetic, the Eaton Centre, Distillery District and Yorkville are all a walk away.
ExtrasEnjoy the convenience of 2 elevator banks, along with the fantastic amenities included in the north tower of ratioCITY: 24hr concierge; guest suites; visitor parking; 2 well-equipped gyms; change room and sauna; 2 inviting party rooms.
chestnut park real estate limitedMLS® #C9415515
Amenities
Explore Neighbourhood
Similar Listings
Demographics
Based on the dissemination area as defined by Statistics Canada. A dissemination area contains, on average, approximately 200 – 400 households.
Price Trends
Maintenance Fees
Building Trends At Radio City Condos
Days on Strata
List vs Selling Price
Offer Competition
Turnover of Units
Property Value
Price Ranking
Sold Units
Rented Units
Best Value Rank
Appreciation Rank
Rental Yield
High Demand
Transaction Insights at 281 Mutual Street
| Studio | 1 Bed | 1 Bed + Den | 2 Bed | 2 Bed + Den | 3 Bed | 3 Bed + Den | |
|---|---|---|---|---|---|---|---|
| Price Range | No Data | $514,800 - $625,000 | $660,000 | $750,000 - $830,000 | $932,000 | No Data | No Data |
| Avg. Cost Per Sqft | No Data | $947 | $999 | $950 | $768 | No Data | No Data |
| Price Range | No Data | $2,280 - $2,795 | $2,700 | $2,800 - $3,500 | No Data | No Data | No Data |
| Avg. Wait for Unit Availability | No Data | 31 Days | 108 Days | 56 Days | 556 Days | 338 Days | 145 Days |
| Avg. Wait for Unit Availability | No Data | 29 Days | 150 Days | 76 Days | No Data | 214 Days | No Data |
| Ratio of Units in Building | 1% | 46% | 13% | 31% | 4% | 4% | 3% |
Transactions vs Inventory
Total number of units listed and sold in Church - Toronto


