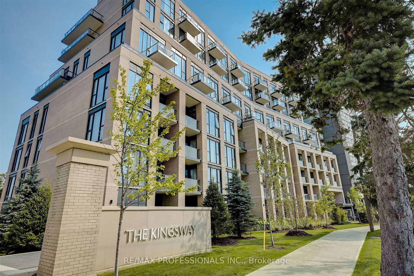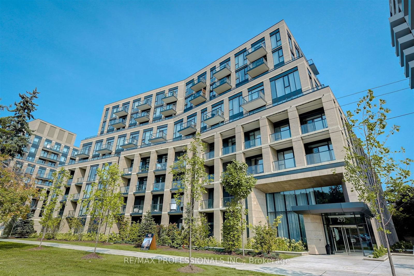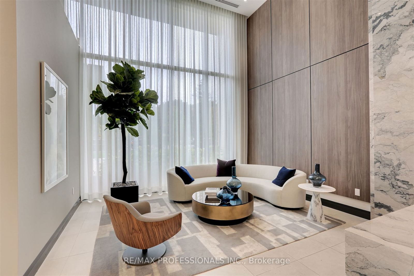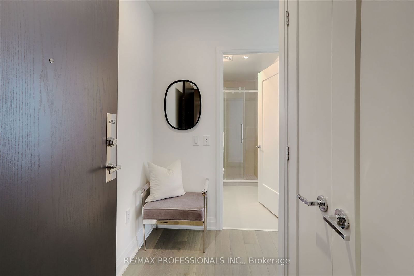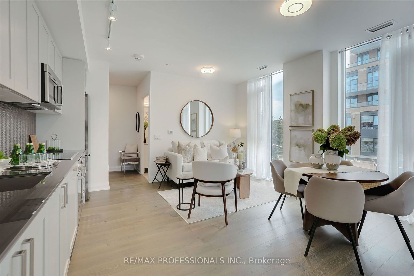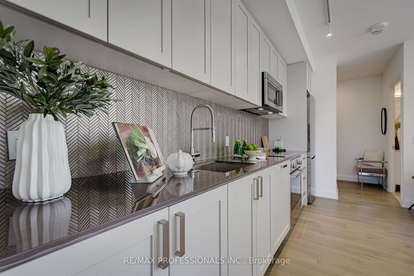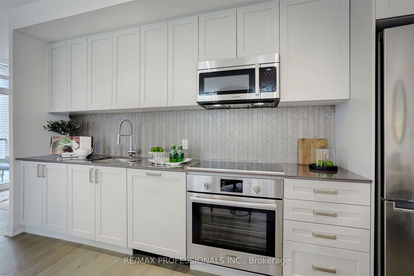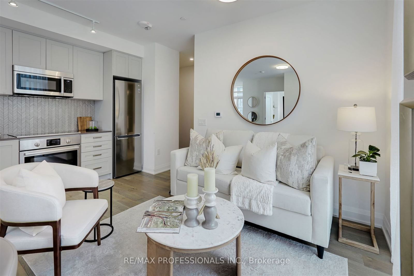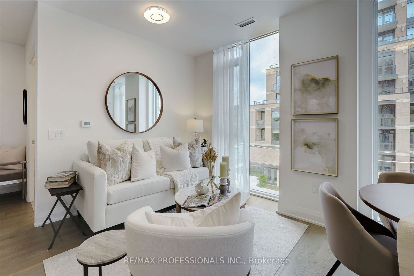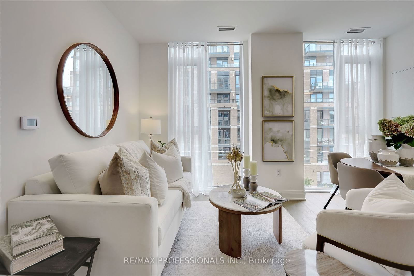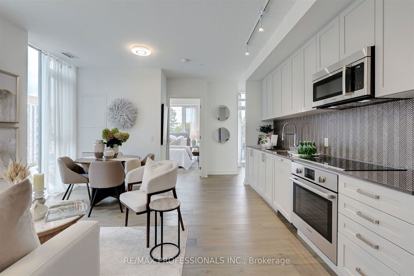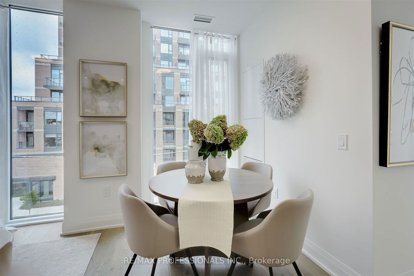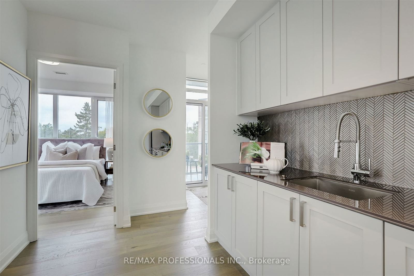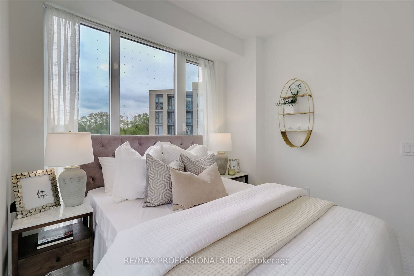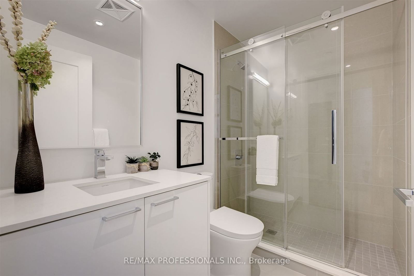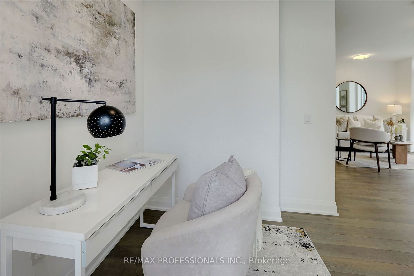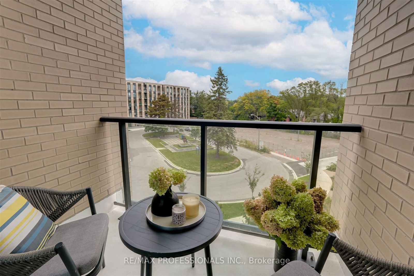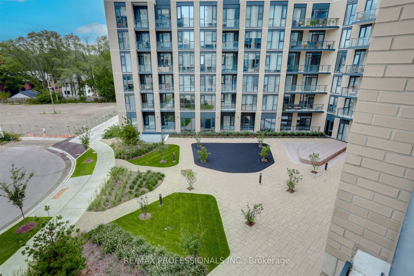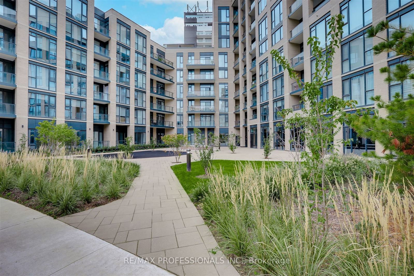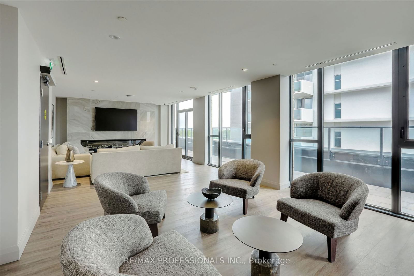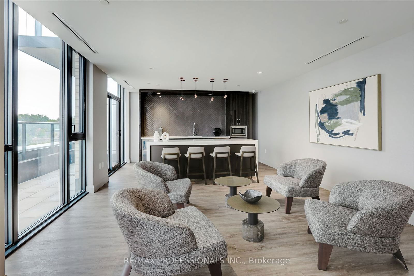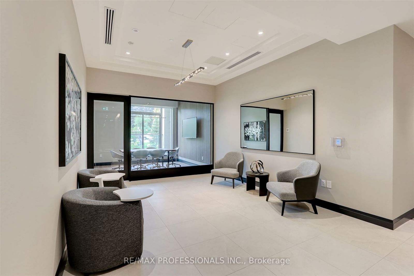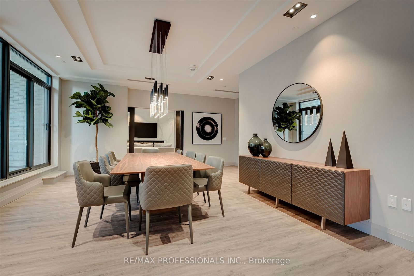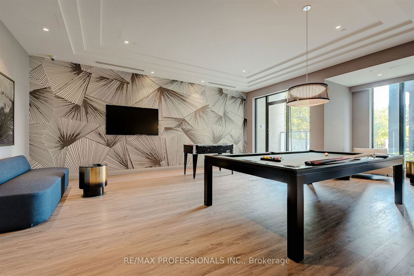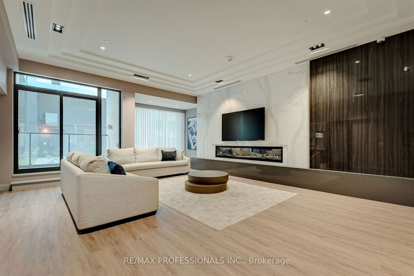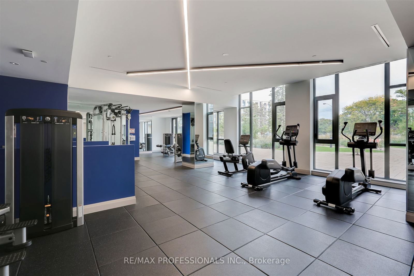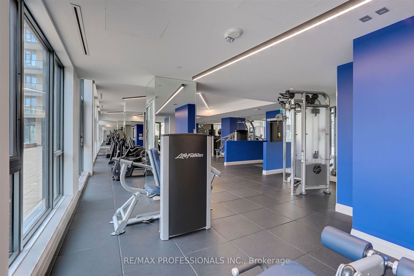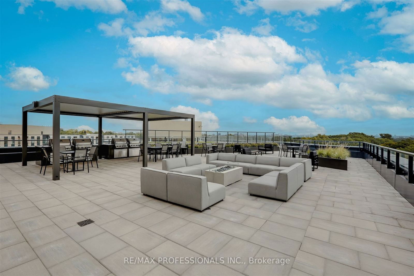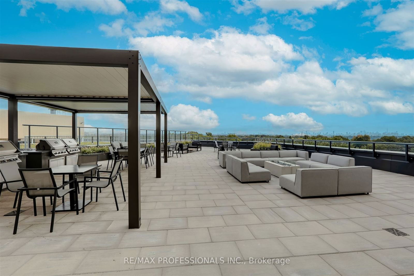423 - 293 The Kingsway
Listing History
Unit Highlights
Maintenance Fees
Utility Type
- Air Conditioning
- Central Air
- Heat Source
- Gas
- Heating
- Heat Pump
Room Dimensions
About this Listing
Stunning Corner 1 Bedroom+Den Suite with private balcony overlooking courtyard garden! Desirable Boutique Building bordering the highly sought after Kingsway and Humber Valley Neighbourhoods! Bright and spacious, boasts an elegant modern look with flowing open concept layout enhanced by 9 foot ceilings, floor-to-ceiling windows, rich hardwood floors, beautiful Kitchen with Quartz countertops and Bosch stainless steel appliances, a bright generously sized Primary Bedroom, stylish designer Bathroom, and a versatile Den. This Suite comes with In-Suite Laundry, one underground Parking Space, and a Storage Locker. Enjoy the best of this prime location, just steps to Humbertown shopping, the bus to Royal York Subway, fabulous dining, cozy cafes, excellent schools, renowned golf courses, and scenic parks and trails. Quick and easy access to all major highways, the Downtown Core and the Airport. Explore James Garden Park, Lambton Woods Park, High Park, Home Smith Park, with nearby tennis courts, skating rinks, and pools at Thomas Riley Memorial Park. The Humber River Recreational Trail connects to the Lake Ontario Waterfront Trail.
ExtrasAll Electric light fixtures, Stainless Steel Bottom Freezer Refrigerator, Stainless Steel: Cooktop, Wall Oven, Microwave/Exhaust Vent; built-in Dishwasher, Front Load Stackable Washer and Dryer.
re/max professionals inc.MLS® #W9383783
Amenities
Explore Neighbourhood
Similar Listings
Demographics
Based on the dissemination area as defined by Statistics Canada. A dissemination area contains, on average, approximately 200 – 400 households.
Price Trends
Maintenance Fees
Building Trends At 293 The Kingsway Condos
Days on Strata
List vs Selling Price
Offer Competition
Turnover of Units
Property Value
Price Ranking
Sold Units
Rented Units
Best Value Rank
Appreciation Rank
Rental Yield
High Demand
Transaction Insights at 293 The Kingsway
| 1 Bed | 1 Bed + Den | 2 Bed | 2 Bed + Den | |
|---|---|---|---|---|
| Price Range | $575,000 | $603,000 - $643,000 | No Data | $800,000 - $1,150,000 |
| Avg. Cost Per Sqft | $996 | $1,046 | No Data | $1,014 |
| Price Range | $2,150 - $2,400 | $2,400 - $2,950 | $2,750 - $3,300 | $3,000 - $4,350 |
| Avg. Wait for Unit Availability | No Data | 78 Days | No Data | 88 Days |
| Avg. Wait for Unit Availability | 31 Days | 36 Days | 16 Days | 36 Days |
| Ratio of Units in Building | 23% | 21% | 38% | 20% |
Transactions vs Inventory
Total number of units listed and sold in Edenbridge | Humber Valley
