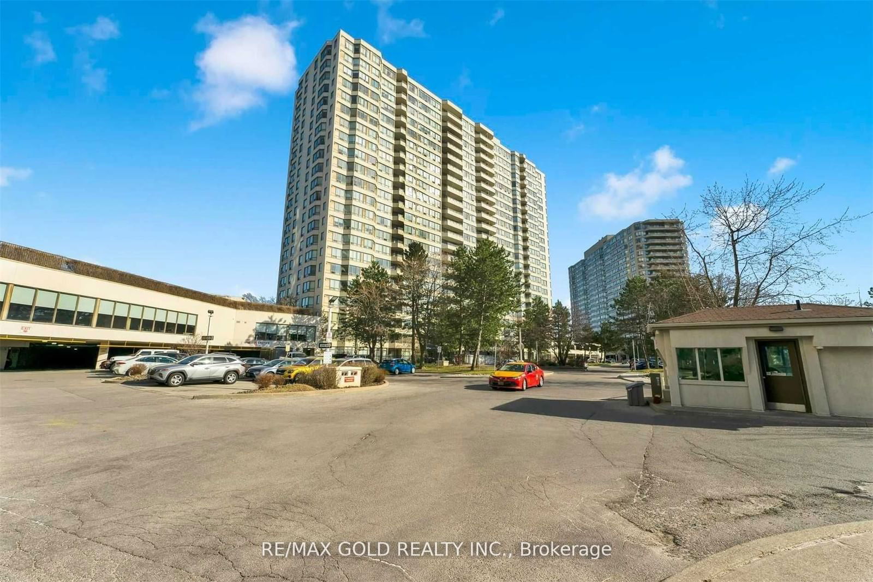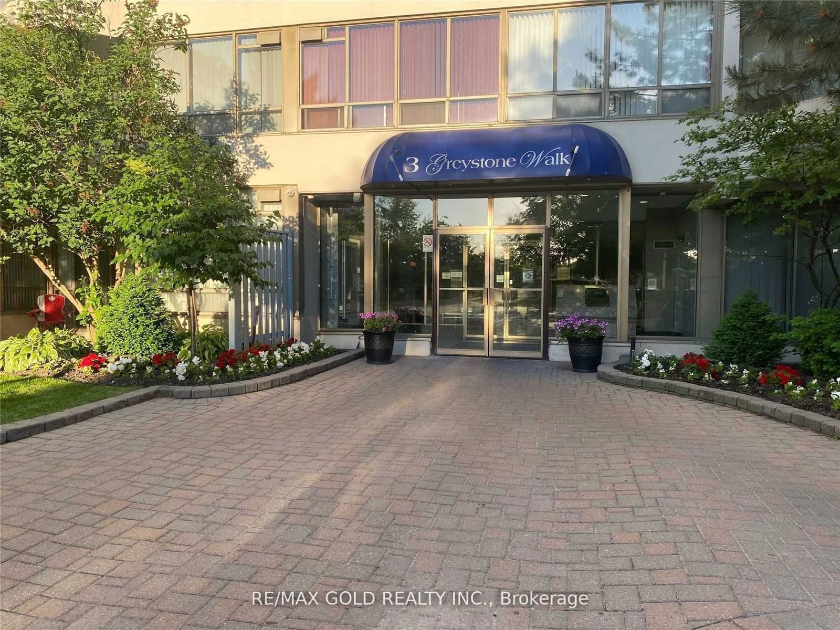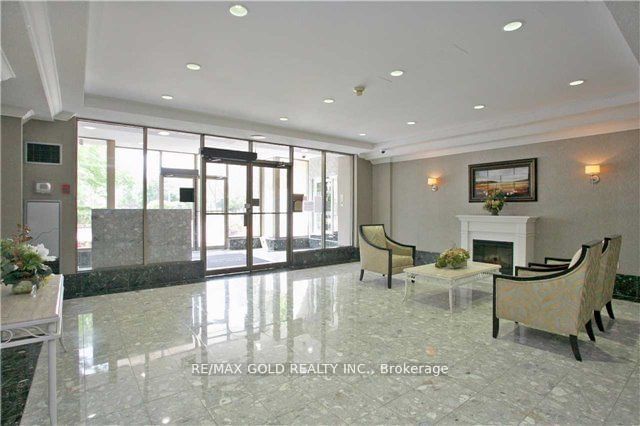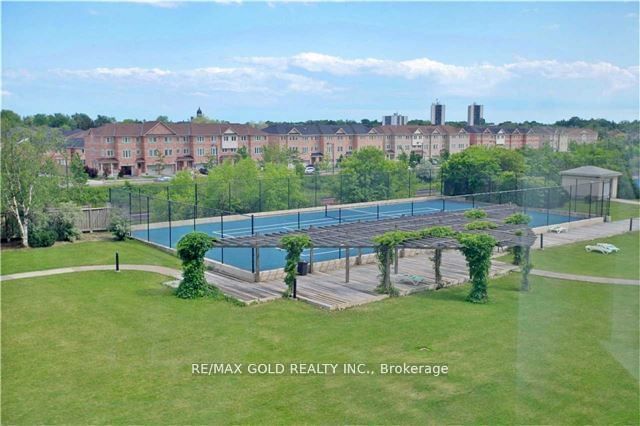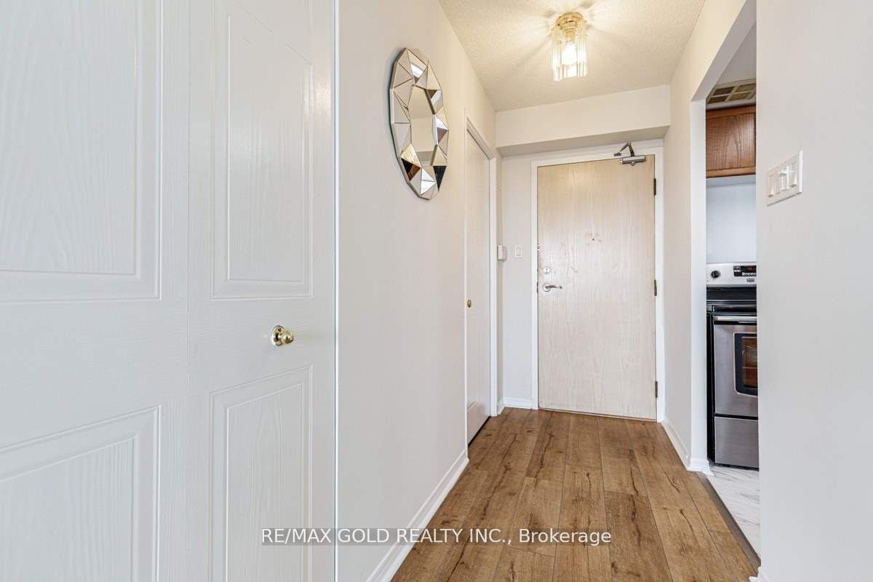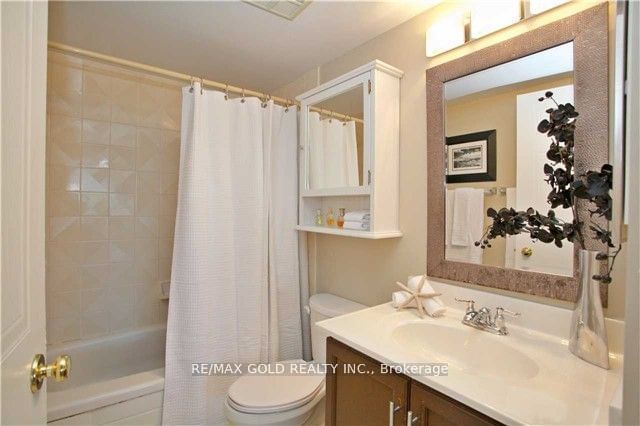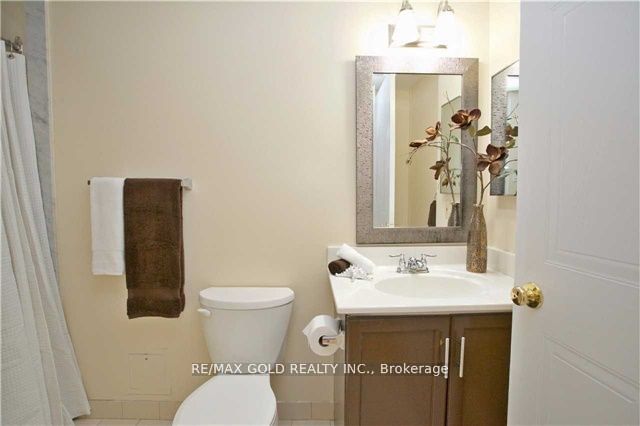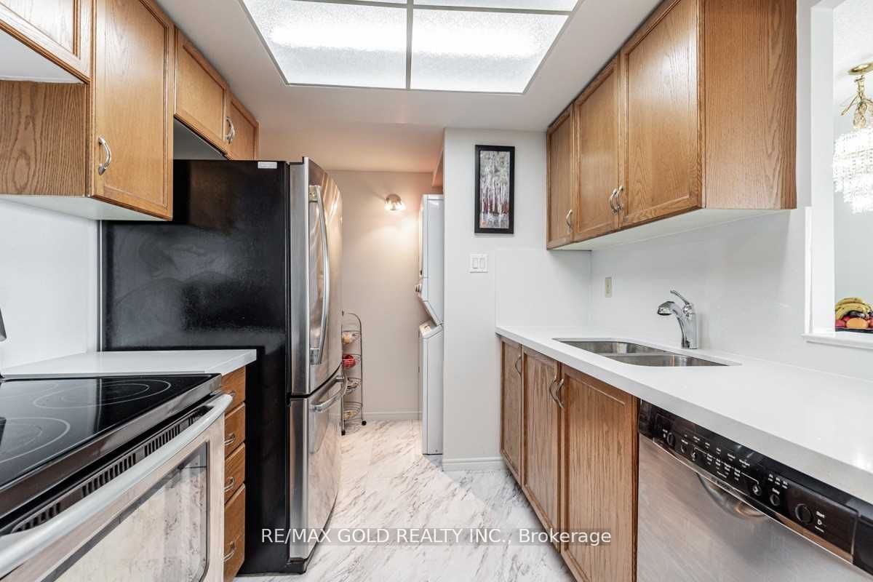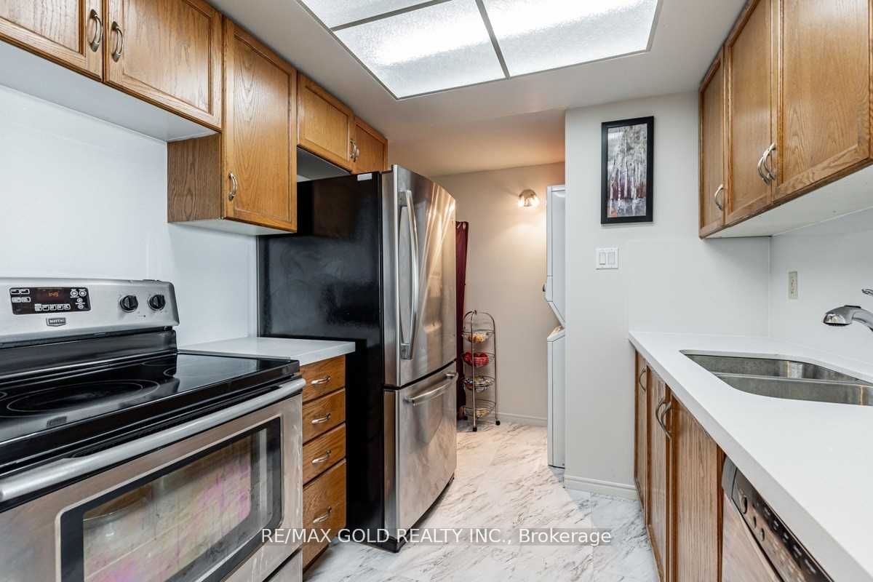627 - 3 Greystone Walk Dr
Listing History
Unit Highlights
Maintenance Fees
Utility Type
- Air Conditioning
- Central Air
- Heat Source
- Gas
- Heating
- Forced Air
Room Dimensions
About this Listing
Executive Suite Located in the Esteemed Tridel Building. This Functional Layout Encompasses 974 Square Feet and Features Quality Laminate Flooring Throughout. The Suite Includes Two Full Bathrooms, Each Adorned with Ceramic Tile Flooring and Cultured Marble Countertops. The Kitchen is Equipped with Stainless Steel Appliances. Additionally, there is an Ensuite Laundry Facility. A Solarium/Office Area Boasts Custom Built Cabinetry. The Monthly Fee Covers All Utilities, Along with One Designated Parking Spot and a Spacious Locker.
ExtrasThe facility offers 24-hour gatehouse security, a swimming pool, a hot tub, a sauna, squash courts, tennis courts, a gym, a billiard room, a party room, and a rooftop garden.
re/max gold realty inc.MLS® #E9354613
Amenities
Explore Neighbourhood
Similar Listings
Demographics
Based on the dissemination area as defined by Statistics Canada. A dissemination area contains, on average, approximately 200 – 400 households.
Price Trends
Maintenance Fees
Building Trends At Greystone Walk II Condos
Days on Strata
List vs Selling Price
Offer Competition
Turnover of Units
Property Value
Price Ranking
Sold Units
Rented Units
Best Value Rank
Appreciation Rank
Rental Yield
High Demand
Transaction Insights at 3 Greystone Walk Drive
| 1 Bed | 1 Bed + Den | 2 Bed | 2 Bed + Den | |
|---|---|---|---|---|
| Price Range | $400,000 - $435,000 | $495,000 | $540,000 - $600,000 | $556,000 - $612,000 |
| Avg. Cost Per Sqft | $707 | $654 | $623 | $534 |
| Price Range | $2,300 | $2,450 | No Data | No Data |
| Avg. Wait for Unit Availability | 102 Days | 168 Days | 106 Days | 45 Days |
| Avg. Wait for Unit Availability | 151 Days | 548 Days | 554 Days | 144 Days |
| Ratio of Units in Building | 20% | 10% | 23% | 49% |
Transactions vs Inventory
Total number of units listed and sold in Scarborough Junction
