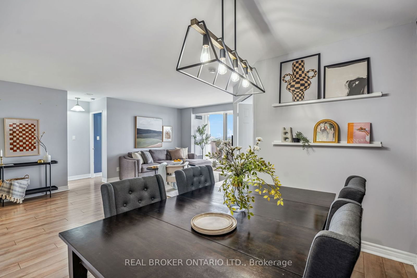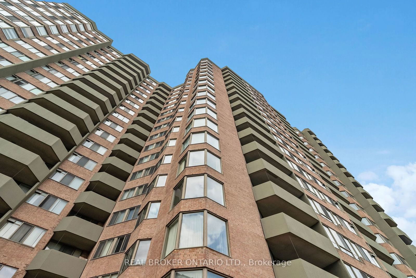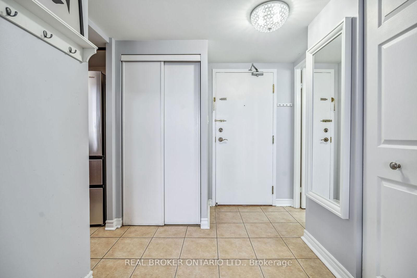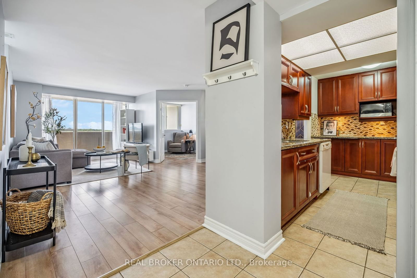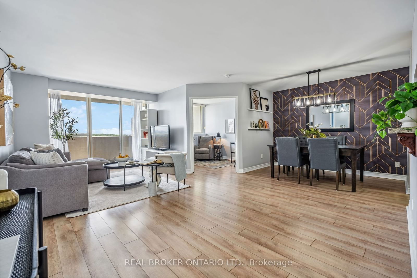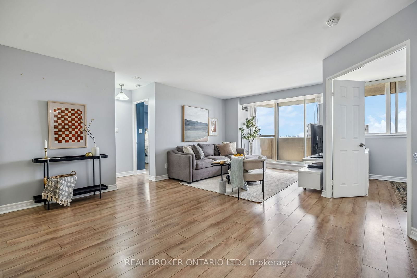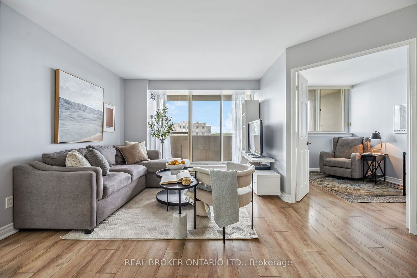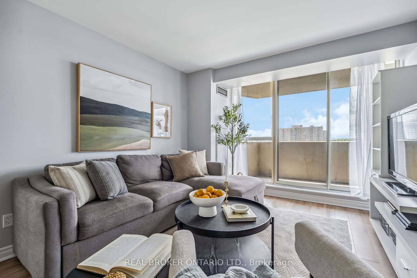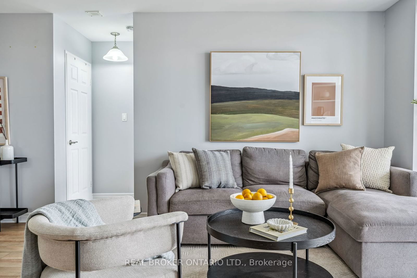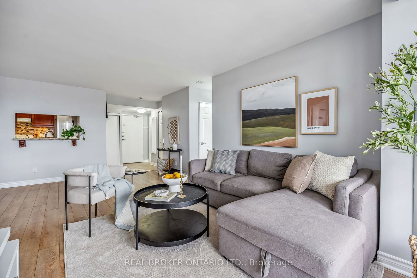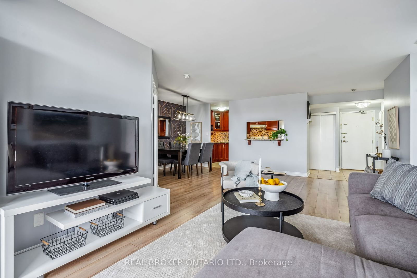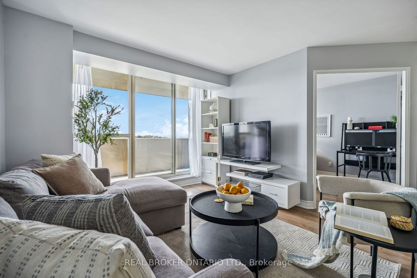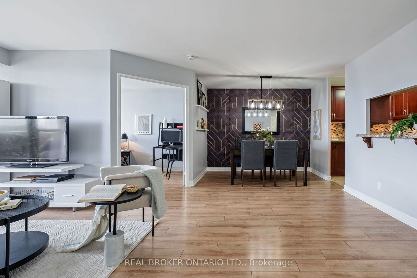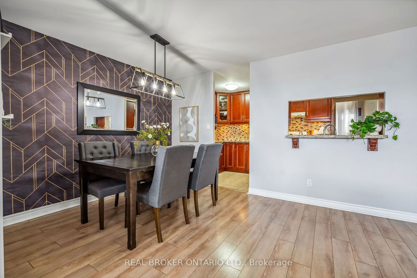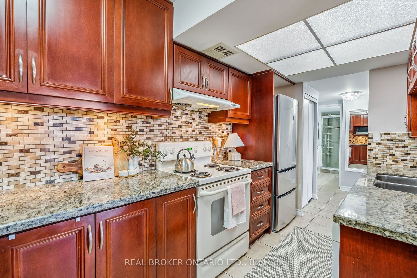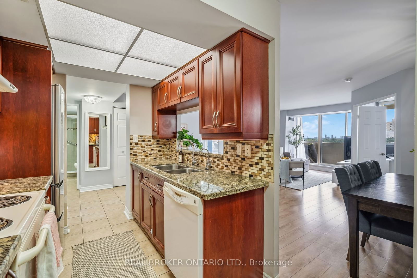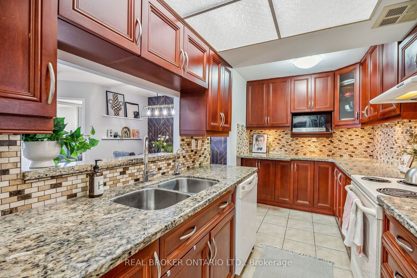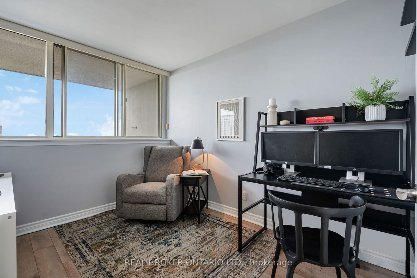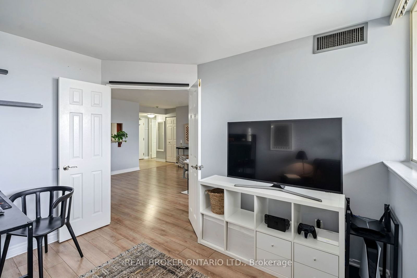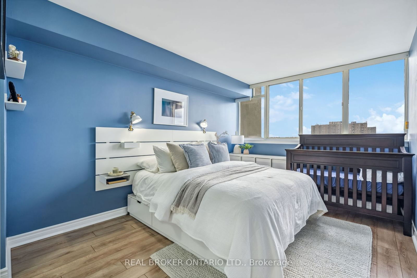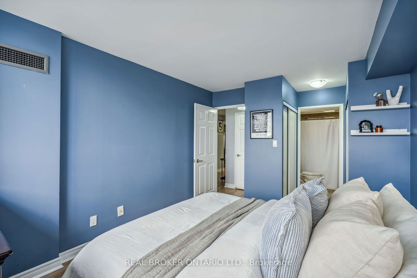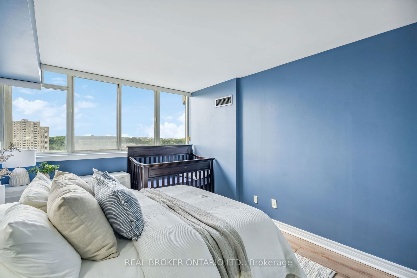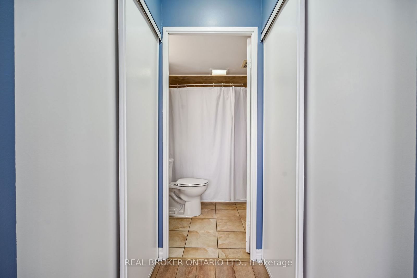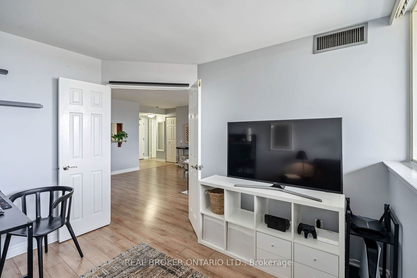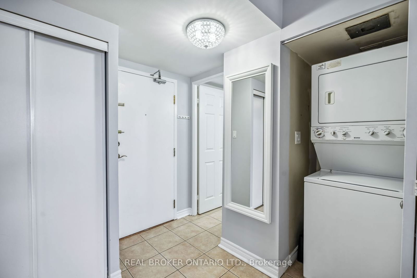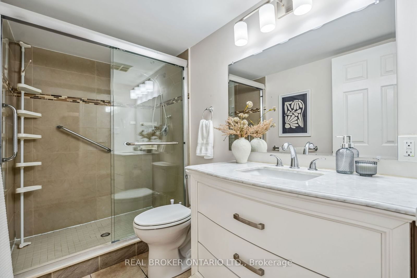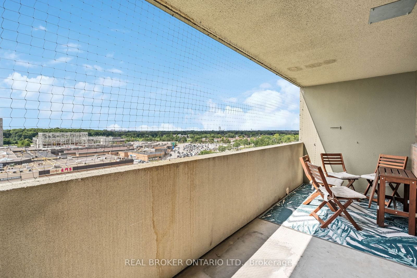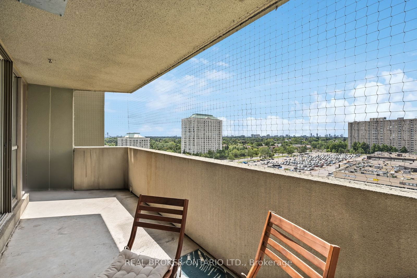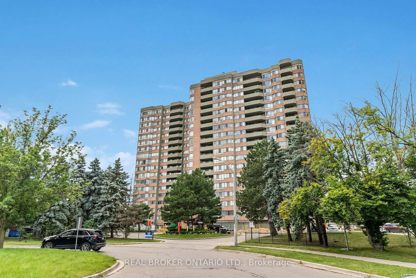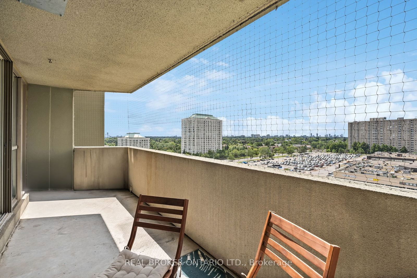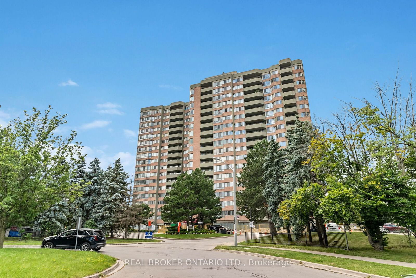1102 - 30 Thunder Grve
Listing History
Unit Highlights
Maintenance Fees
Utility Type
- Air Conditioning
- Central Air
- Heat Source
- Gas
- Heating
- Forced Air
Room Dimensions
About this Listing
Welcome to elevated living at this beautifully updated Tridel-built 2-bedroom, 2-bathroom condo, perfectly situated in a serene and friendly Scarborough community. Located on the 11th floor, this home offers an open-concept layout that effortlessly connects the dining and living areas, flowing out to an impressively large private balcony perfect for unwinding with sunset views! Thoughtfully upgraded, this move-in-ready unit features renovated bathrooms, updated kitchen plumbing, new toilets (2019), a sleek new fridge (2021), fresh paint and wallpaper (2021-2022), and updated light fixtures throughout. With stylish laminate flooring in every room, the space feels modern, functional, and ready for you to call home. Convenience is at your doorstep, with TTC, Woodside Square Mall, grocery stores, restaurants, and the library all within walking distance, plus quick access to Highway 401 for easy commuting. Families will also love being in the catchment area of the highly regarded Percy Williams Elementary School. This condo truly offers the perfect balance of comfort, style, and location ready for you to move in and enjoy!
ExtrasAll Utilities (Water, Heating, Hydro) and Cable is included in Maintenance! 1 Underground Parking Included. 1 Ensuite Storage!
real broker ontario ltd.MLS® #E9508016
Amenities
Explore Neighbourhood
Similar Listings
Demographics
Based on the dissemination area as defined by Statistics Canada. A dissemination area contains, on average, approximately 200 – 400 households.
Price Trends
Maintenance Fees
Building Trends At Wedgewood Grove Condos
Days on Strata
List vs Selling Price
Or in other words, the
Offer Competition
Turnover of Units
Property Value
Price Ranking
Sold Units
Rented Units
Best Value Rank
Appreciation Rank
Rental Yield
High Demand
Transaction Insights at 30 Thunder Grove
| 1 Bed | 1 Bed + Den | 2 Bed | 2 Bed + Den | |
|---|---|---|---|---|
| Price Range | No Data | No Data | $502,000 - $615,000 | $535,000 - $595,000 |
| Avg. Cost Per Sqft | No Data | No Data | $521 | $499 |
| Price Range | No Data | No Data | No Data | No Data |
| Avg. Wait for Unit Availability | No Data | 206 Days | 63 Days | 71 Days |
| Avg. Wait for Unit Availability | No Data | 631 Days | 363 Days | 340 Days |
| Ratio of Units in Building | 2% | 14% | 54% | 32% |
Transactions vs Inventory
Total number of units listed and sold in Agincourt
