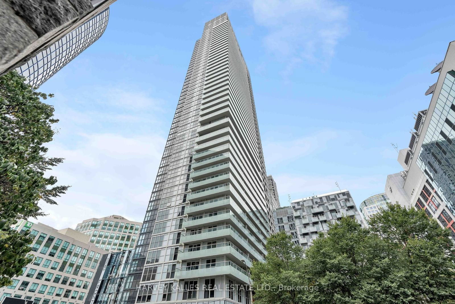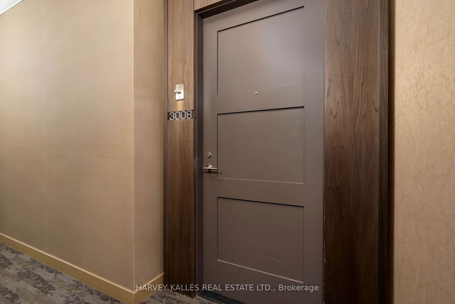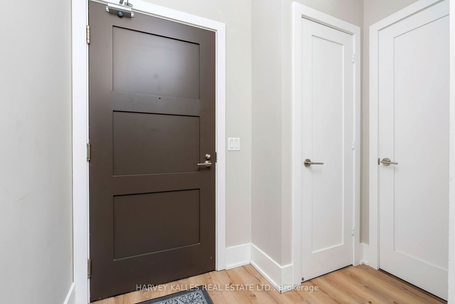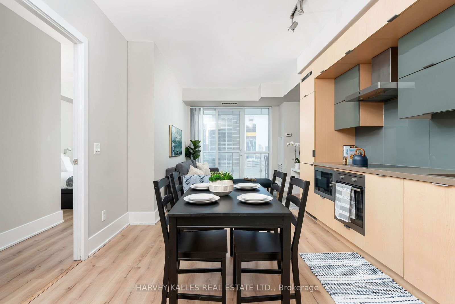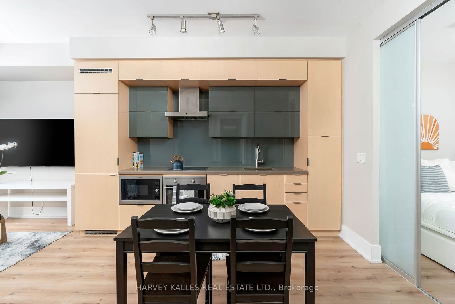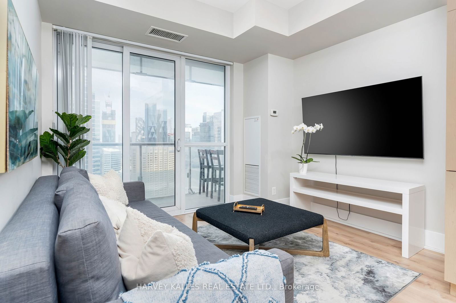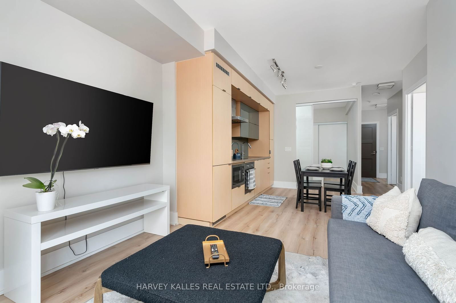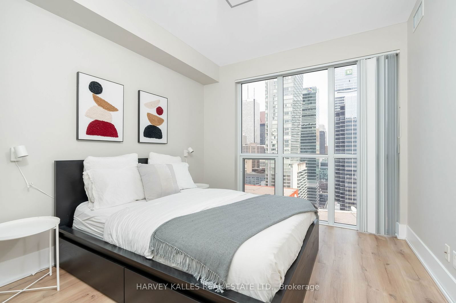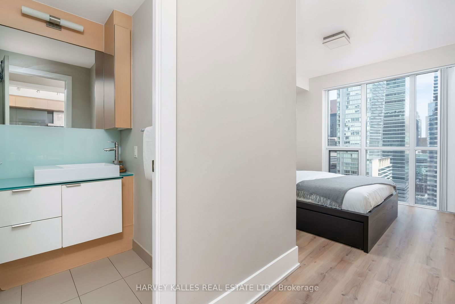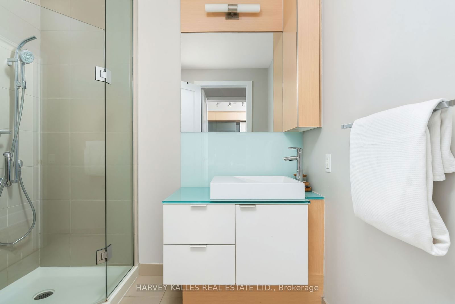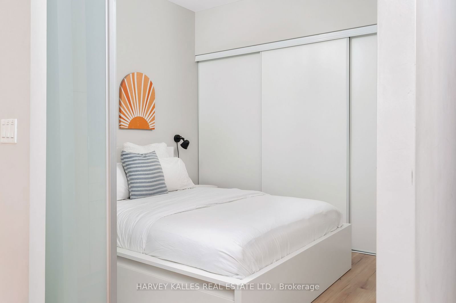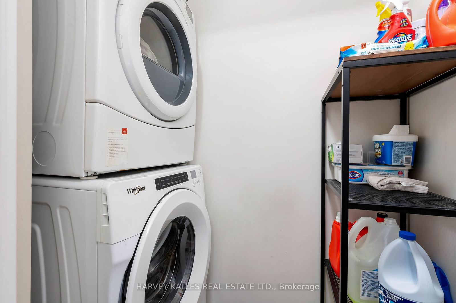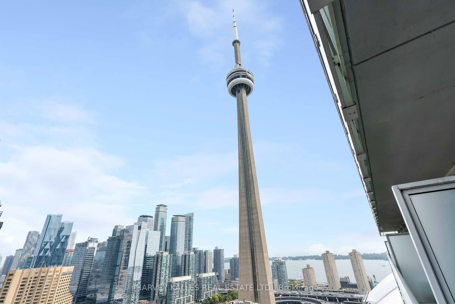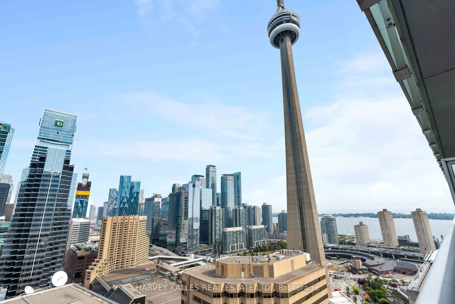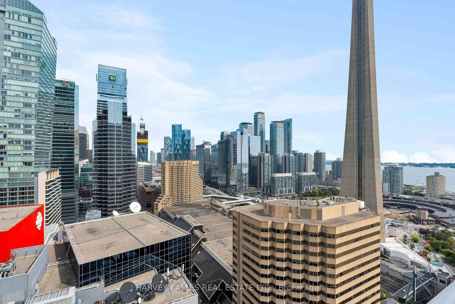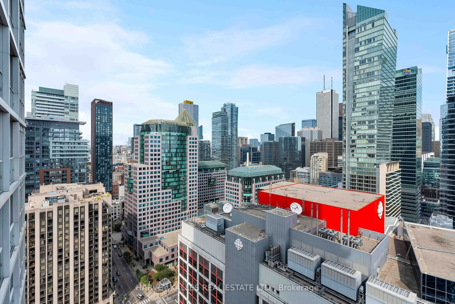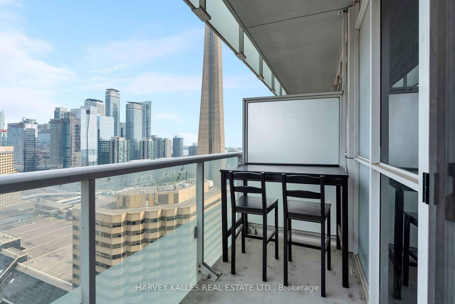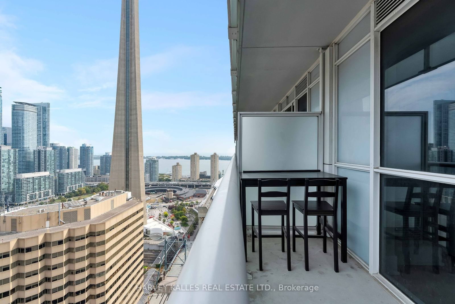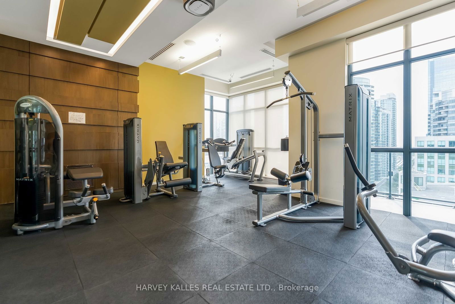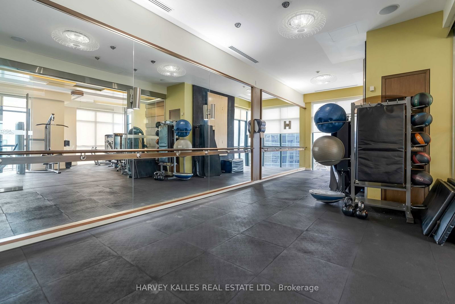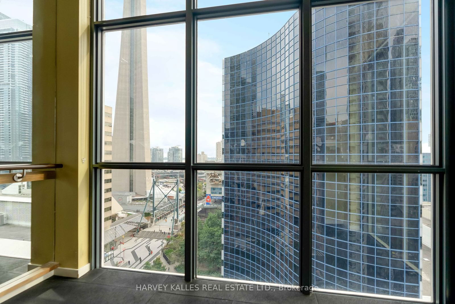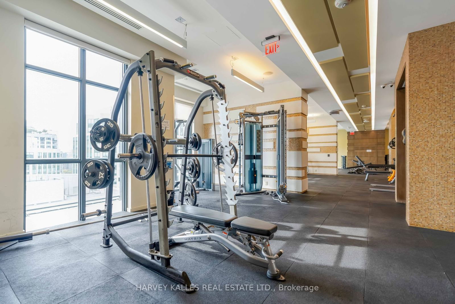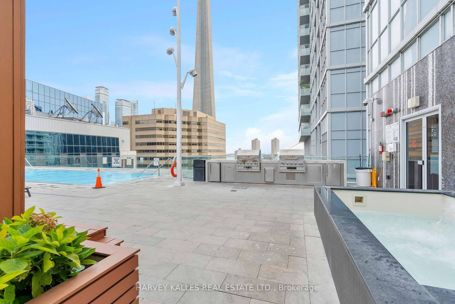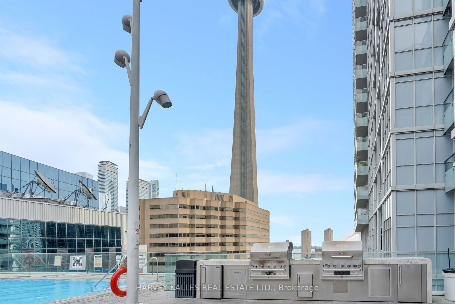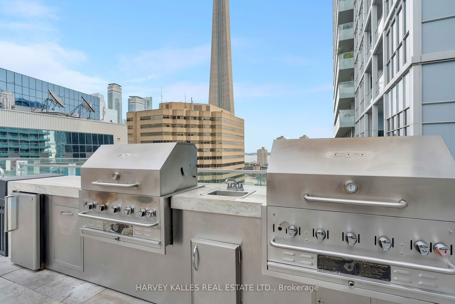Listing History
Unit Highlights
Maintenance Fees
Utility Type
- Air Conditioning
- Central Air
- Heat Source
- Gas
- Heating
- Heat Pump
Room Dimensions
About this Listing
Welcome To Your Dream Condo In The Sky In The Heart Of Downtown Toronto, Where Luxury Meets Convenience In This Stunning 745 Sq Ft Gem. This Exquisite 2-bedroom, 2-BathroomResidence Also Offers Parking And A Locker, Step Out Onto Your Balcony With Unrivaled Views Of The Toronto Skyline, The Iconic CN Tower, And Shimmering Lake Ontario, Making Every Moment Spent Here An Experience To Remember. Step Inside And Be Greeted By An Open, Inviting Space That Feels Much Larger Thanks To Soaring 9 Ft Ceilings. The Condos Intelligent Design Maximizes Functionality, Creating A Warm And Welcoming Atmosphere Perfect For Both Relaxing And Entertaining. Each Room Is Thoughtfully Designed To Enhance Comfort And Style, While The Panoramic Vistas From The Large Windows Ensure You Never Miss A Moment Of Toronto's Breathtaking Skyline. Beyond The unit, Indulge In World-Class Amenities That Redefine Luxury Living. The Building Boasts A Rooftop Pool With Sweeping City Views, A Sun Deck Perfect For Lounging, And Stylish Lounges For Unwinding. Culinary Enthusiasts Will Appreciate The BBQ Area, While Wellness Seekers Can Enjoy The Steam Rooms, Whirlpools, And Dedicated Yoga Studio. Entertainment Options Abound With A Theatre, Poker Room, Fitness Studio, And Billiards Room, Ensuring There's Never A Dull Moment. Located Within Walking Distance To Toronto's Best, you're just steps away from amazing restaurants, Union Station, And The Vibrant Scotiabank Arena. Whether You're Looking For A Dynamic Urban Lifestyle Or A Tranquil Retreat, This Condo Offers It All. Fully Furnished And Ready To Move In, This Unit Also Allows For Airbnb And Short-Term Rentals, Making It An Exceptional Investment Opportunity. Experience The Pinnacle Of Downtown Living In This Unparalleled Tridel Condo Your Gateway To The Ultimate Toronto Lifestyle.
ExtrasAvailable furnished!
harvey kalles real estate ltd.MLS® #C9365564
Amenities
Explore Neighbourhood
Similar Listings
Demographics
Based on the dissemination area as defined by Statistics Canada. A dissemination area contains, on average, approximately 200 – 400 households.
Price Trends
Maintenance Fees
Building Trends At 300 Front Street West
Days on Strata
List vs Selling Price
Offer Competition
Turnover of Units
Property Value
Price Ranking
Sold Units
Rented Units
Best Value Rank
Appreciation Rank
Rental Yield
High Demand
Transaction Insights at 300 Front Street W
| Studio | 1 Bed | 1 Bed + Den | 2 Bed | 2 Bed + Den | 3 Bed | |
|---|---|---|---|---|---|---|
| Price Range | No Data | $510,000 - $740,000 | $690,000 - $808,000 | $820,000 - $1,642,500 | $1,070,000 - $1,133,000 | $1,021,000 - $1,125,000 |
| Avg. Cost Per Sqft | No Data | $1,158 | $1,213 | $1,194 | $1,065 | $1,314 |
| Price Range | No Data | $2,350 - $3,200 | $2,600 - $3,400 | $3,500 - $6,500 | $4,400 - $6,400 | $3,650 - $4,600 |
| Avg. Wait for Unit Availability | No Data | 24 Days | 28 Days | 45 Days | 108 Days | 104 Days |
| Avg. Wait for Unit Availability | No Data | 14 Days | 21 Days | 28 Days | 44 Days | 61 Days |
| Ratio of Units in Building | 1% | 39% | 27% | 19% | 9% | 8% |
Transactions vs Inventory
Total number of units listed and sold in King West
