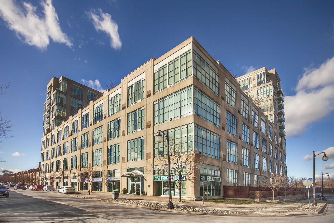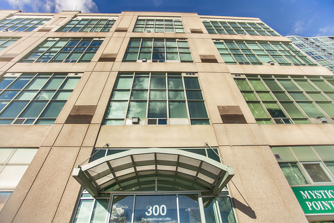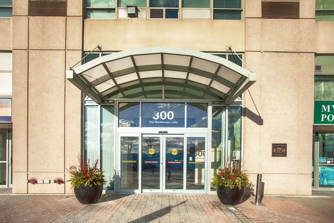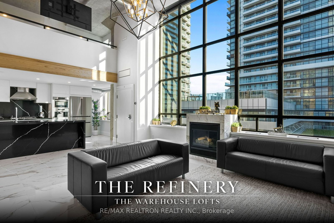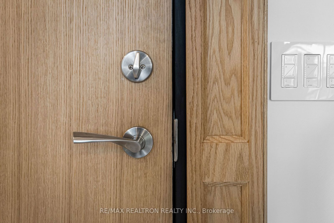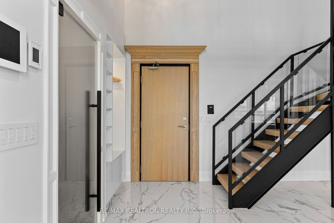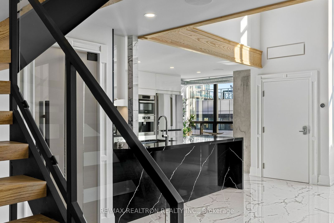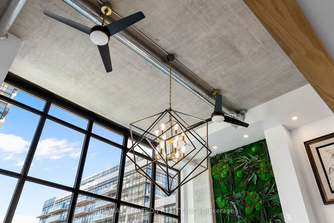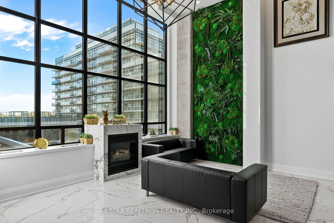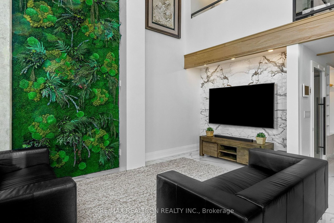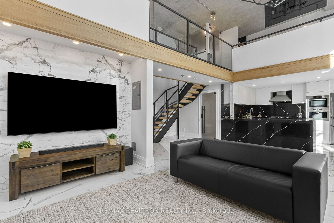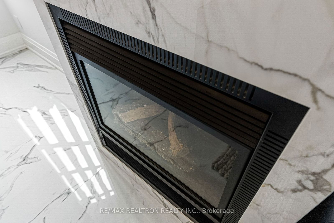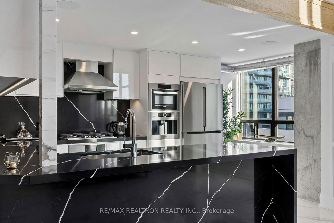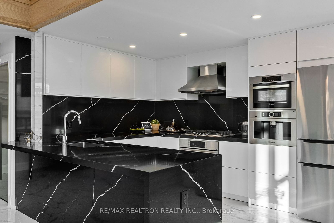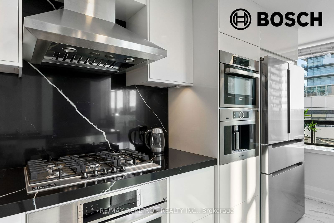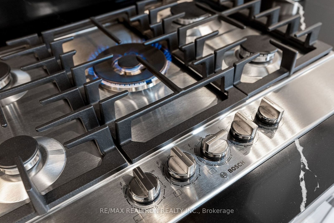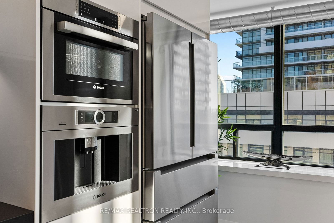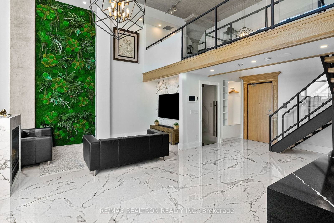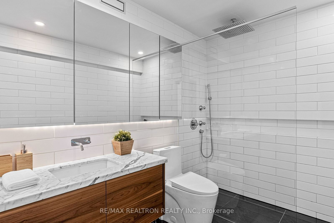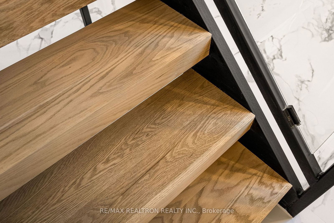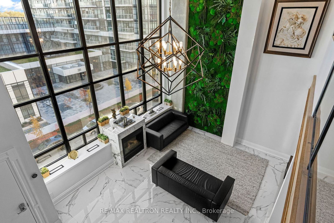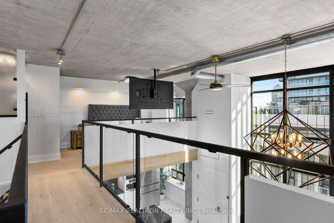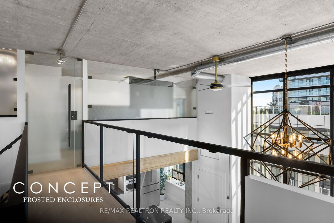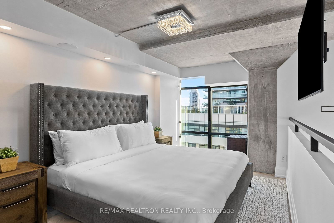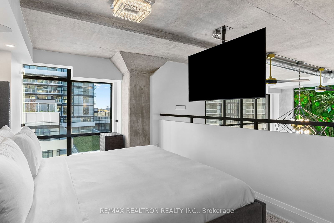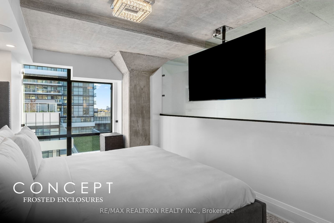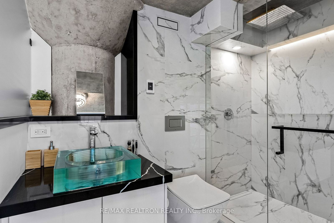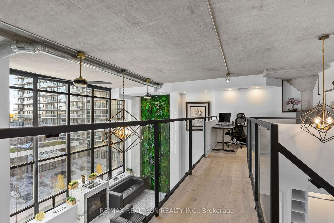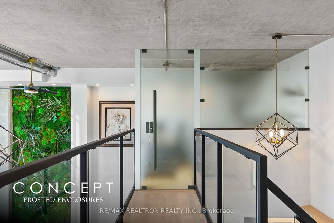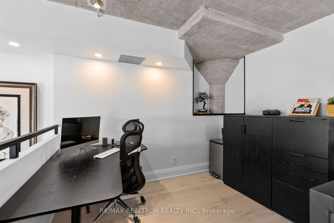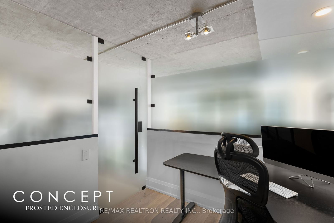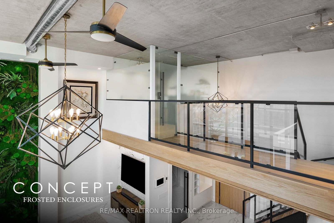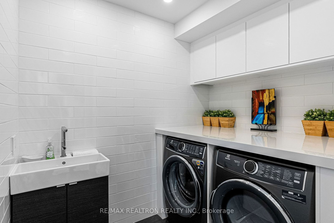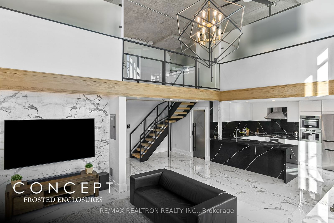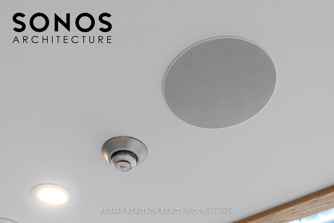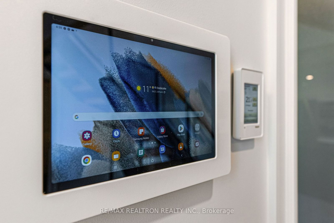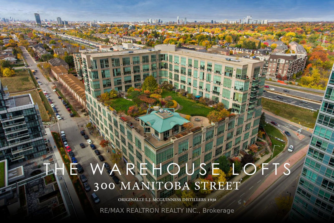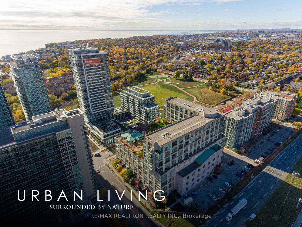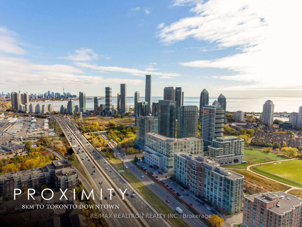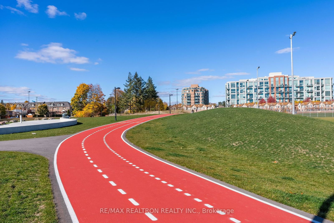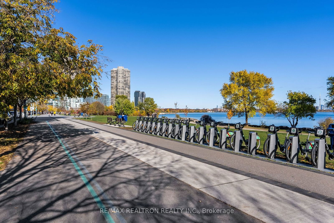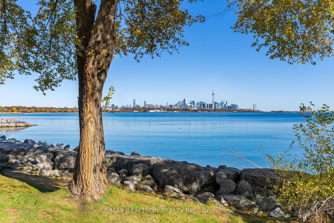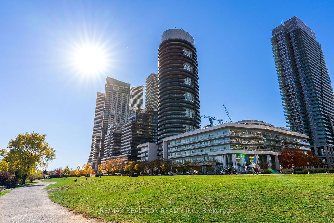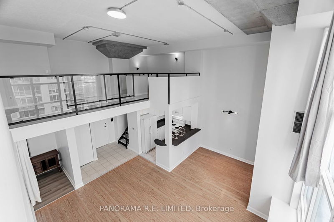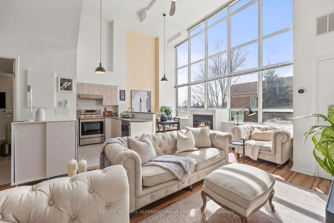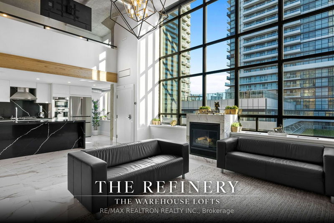Building Highlights
Property Type:
Hard Loft
Number of Storeys:
4
Number of Units:
82
Condo Completion:
1998
Condo Demand:
Medium
Unit Size Range:
400 - 1,400 SQFT
Unit Availability:
Medium
Property Management:
Amenities
About 300 Manitoba Street — Warehouse Lofts at Mystic Pointe
Certainly this wasn’t the intention, but the name of the lofts at 300 Manitoba Street is pretty perplexing. This building is known as Warehouse Lofts, not to be confused with its next-door neighbour, The Warehouse Lofts | Mystic Pointe, at 250 Manitoba. Like two peas in a pod, though, both of these buildings were converted from the warehouses used by L.J. McGuinness Distillers.
These two hard lofts, along with the modern construction at 200 Manitoba Street (the Skylofts II) make up a gated community in Mimico known as Mystic Pointe. The entire complex was designed and constructed by Camrost Felcorp — a firm lead by David Feldman, the man behind the transformation of the Four Seasons Hotel into the Residences of Yorkville Plaza, among many other impressive projects.
Warehouse Lofts is the youngest of the buildings, constructed in 1999. It’s also the smallest, with just 82 Toronto lofts spread out over 4 storeys.
While 300 Manitoba Street stands out for its more intimate size, all residents of Mystic Pointe benefit from the same amenities. These include a gym, sauna, rooftop terrace with hot tub and barbecues, squash courts, a garden, party and meeting room, billiards, and guest suites. The building is also pet friendly, and parking is available for bikes as well as cars.
The Suites
The lofts at 300 Manitoba Street come in a wide variety of sizes. Single buyers might opt for the smaller units, which start at around 500 square feet and contain one bedroom. Those looking for a little more room — whether for kids, pets, or office space — will be happy to hear that the largest Toronto condos for sale in this building reaches to approximately 1,100 square feet and contains three bedrooms.
While there is some variation between the three buildings, there’s no competition in terms of ceiling heights — residents of 200, 250, and 300 Manitoba all enjoy 17-foot high ceilings. Most of these lofts span two storeys, and windows take up entire walls for optimal natural lighting.
The Neighbourhood
Mimico, just West of the downtown core of Toronto, is a vibrant and growing community. Buyers come for the cheaper price tags and stay for the parks, local businesses, and friendly neighbours.
Within walking distance from Warehouse Lofts are Humber Bay Park, South Humber Park, and Mimico Waterfront Park. Venturing even further East lands one at High Park or Sunnyside Beach.
Homeowners living at Mystic Pointe can find everything they need at the shops of Mimico, between local spots on Royal York Road and Lake Shore Boulevard, and the Costco and IKEA just around the corner.
Transportation
Traveling to and from Warehouse Lofts is a breeze, with or without a car. Drivers will make great use of the Gardiner Expressway, which will land them in downtown Toronto in just over 10 minutes. Pearson International Airport is about the same distance by car.
Those without a vehicle of their own can walk to the Mimico GO station to catch a bus or a train. Alternatively, bus routes along Royal York and Lake Shore will land passengers at the Bloor-Danforth or Yonge-University-Spadina subway lines, respectively.
Maintenance Fees
Listing History for Warehouse Lofts at Mystic Pointe
Reviews for Warehouse Lofts at Mystic Pointe
No reviews yet. Be the first to leave a review!
 3
3Listings For Sale
Interested in receiving new listings for sale?
 0
0Listings For Rent
Interested in receiving new listings for rent?
Similar Lofts
Explore Mimico
Commute Calculator
Demographics
Based on the dissemination area as defined by Statistics Canada. A dissemination area contains, on average, approximately 200 – 400 households.
Building Trends At Warehouse Lofts at Mystic Pointe
Days on Strata
List vs Selling Price
Offer Competition
Turnover of Units
Property Value
Price Ranking
Sold Units
Rented Units
Best Value Rank
Appreciation Rank
Rental Yield
High Demand
Market Insights
Transaction Insights at Warehouse Lofts at Mystic Pointe
| Studio | 1 Bed | 1 Bed + Den | 2 Bed | 2 Bed + Den | |
|---|---|---|---|---|---|
| Price Range | No Data | $619,000 | $575,000 - $915,000 | No Data | $770,000 - $842,500 |
| Avg. Cost Per Sqft | No Data | $737 | $740 | No Data | $672 |
| Price Range | No Data | No Data | No Data | $5,750 | $3,550 - $3,750 |
| Avg. Wait for Unit Availability | No Data | 159 Days | 146 Days | No Data | 91 Days |
| Avg. Wait for Unit Availability | No Data | 309 Days | 346 Days | No Data | 206 Days |
| Ratio of Units in Building | 2% | 39% | 25% | 3% | 33% |
Market Inventory
Total number of units listed and sold in Mimico
