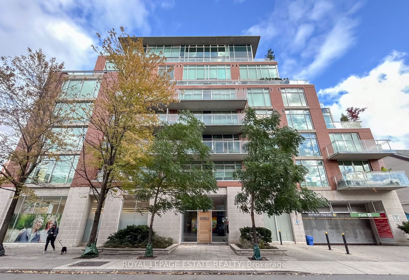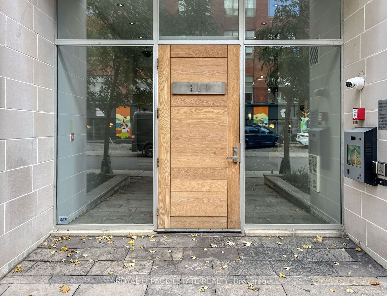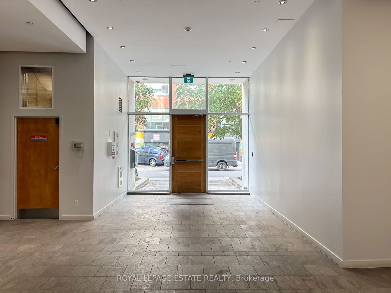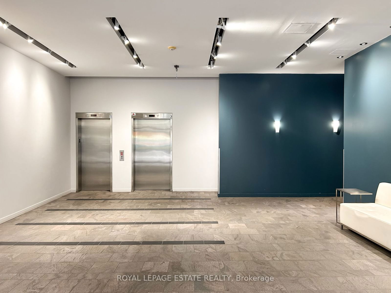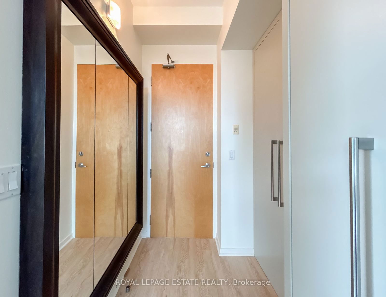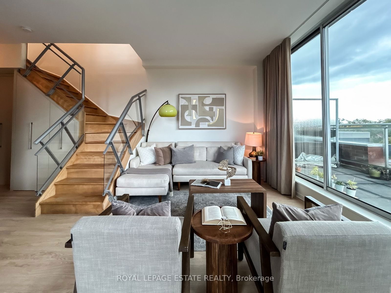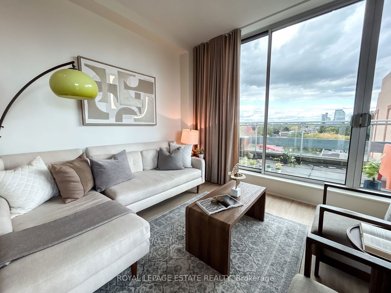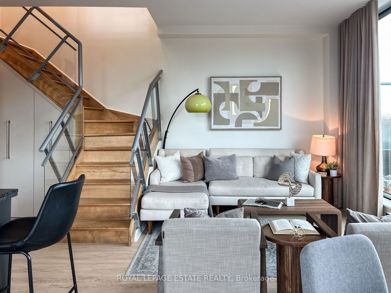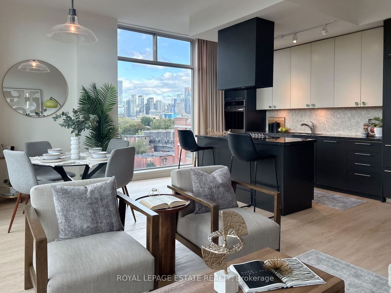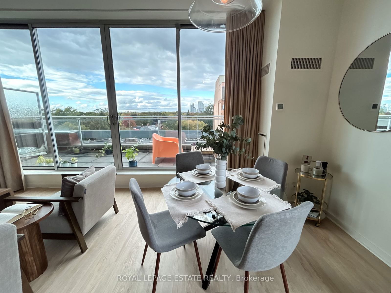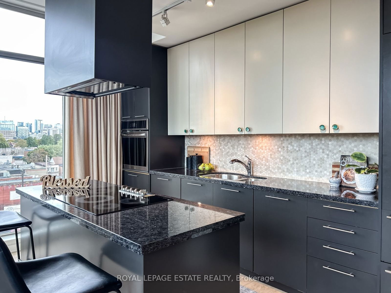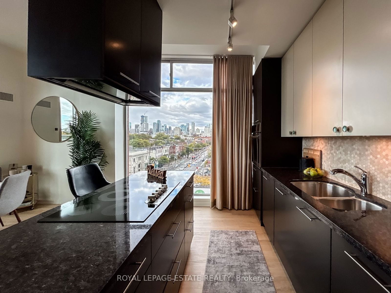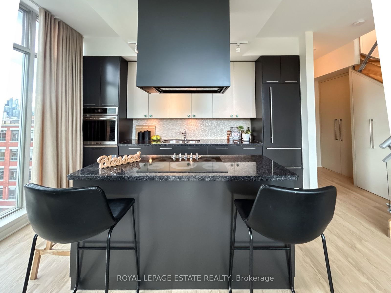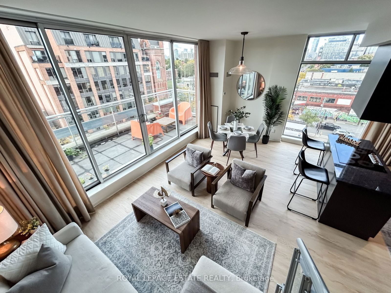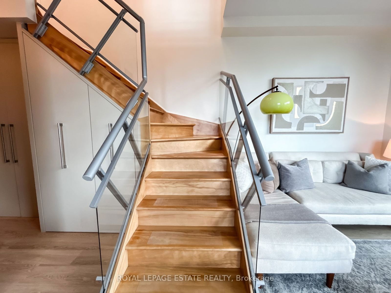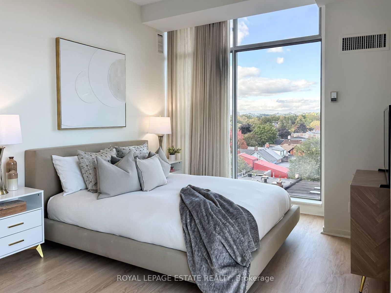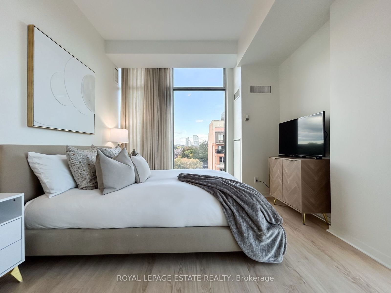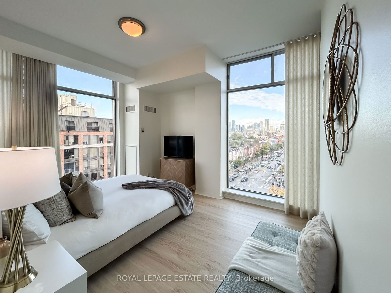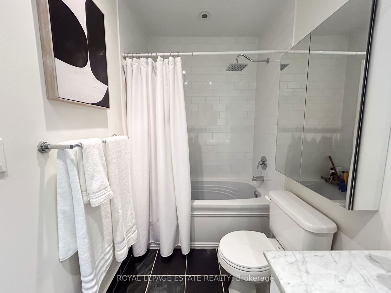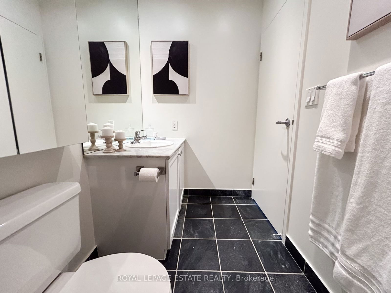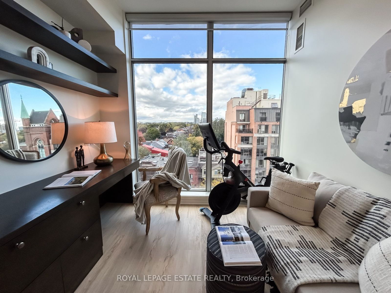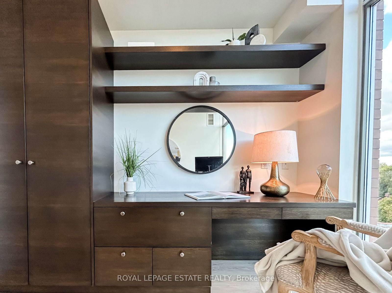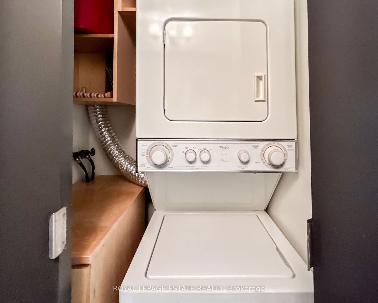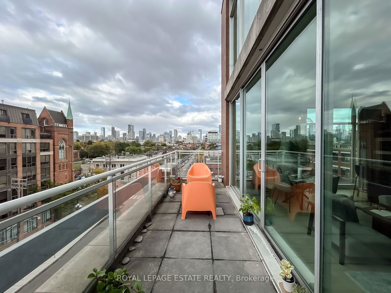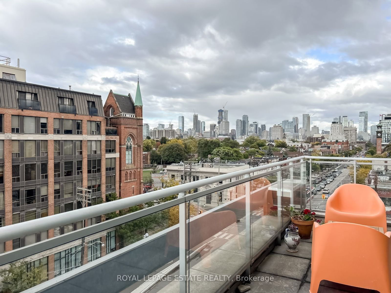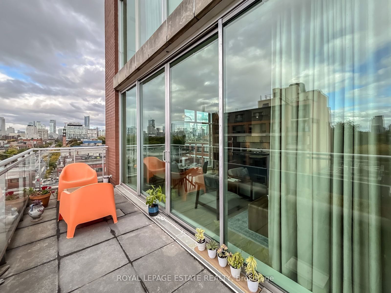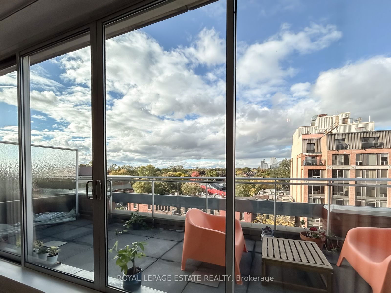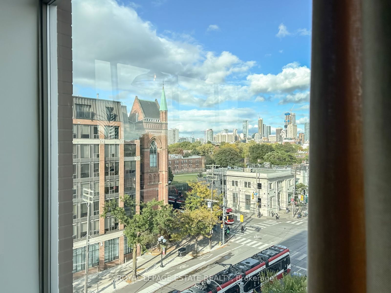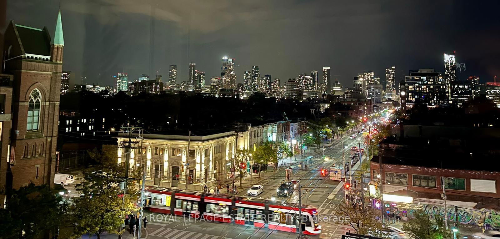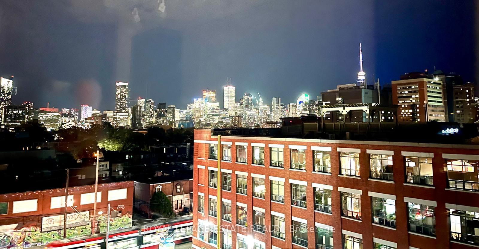301 Markham St
MLS Restricted Listing
Free account required. or to see all the details.
Free account required. or to see all the details.
Listing History
Unit Highlights
Off Market Listing
Free account required. or to see all the details.
Free account required. or to see all the details.
Buyer's Market
Balanced
Seller's Market
Maintenance Fees
Included
Heat
Air Conditioning
Water
Parking
Building Maintenance
Building Insurance
Excluded
Hydro
Utility Type
- Air Conditioning
- Central Air
- Heat Source
- Gas
- Heating
- Heat Pump
Amenities
BBQs Allowed
Rooftop Deck
Security System
Bike Storage
Party Room
Gym Room
Explore Neighbourhood
9/10
Walkability
Congratulations, you're the mayor of Walksville! Everything's at your doorstep.
9/10
Transit
Meet the heartbeat of the city — transit so smooth, you’ll never miss a beat.
6/10
Bikeability
The bike lane starts to feel like a second home.
Similar Listings
Demographics
Based on the dissemination area as defined by Statistics Canada. A dissemination area contains, on average, approximately 200 – 400 households.
Population
24,520
Average Individual Income
$62,297
Average Household Size
3 persons
Average Age
44
Average Household Income
$101,900
Dominant Housing Type
High Rise Apartment
Population By Age
Household Income
Housing Types & Tenancy
High Rise Apartment
39%
Detached
28%
Semi Detached
25%
Duplex
4%
Low Rise Apartment
2%
Marital Status
Commute
Languages (Primary Language)
English
53%
Cantonese
14%
Mandarin
13%
Other
13%
Tamil
3%
Tagalog
2%
Urdu
1%
Korean
1%
Education
University and Above
37%
High School
24%
College
16%
None
15%
University Below Batchelor
3%
Apprenticeship
2%
Major Field of Study
Business Management
26%
Architecture & Engineering
18%
Health & Related Fields
11%
Social Sciences
11%
Math & Computer Sciences
9%
Humanities
5%
Physical Sciences
4%
Education
4%
Personal, Protective & Transportation Services
3%
Visual & Performing Arts
3%
Price Trends
Maintenance Fees
Ideal Lofts vs The Trinity Bellwoods Area
Building Trends At Ideal Lofts
Days on Strata
Units at Ideal Lofts spend an average of
53
Days on Strata
based on recent sales
List vs Selling Price
On average, these lofts sell for
4%
below
the list price.
Offer Competition
Lofts in this building have a
LOWchance of receiving
Multiple Offers
compared to other buildings in Trinity Bellwoods
Turnover of Units
On average, each unit is owned for
6.8
YEARS before being sold againProperty Value
-2%
Decrease in property value within the past twelve months
Price Ranking
6th
Highest price per SQFT out of 21 condos in the Trinity Bellwoods area
Sold Units
2
Units were Sold over the past twelve months
Rented Units
1
Units were Rented over the past twelve months
Best Value Rank
Ideal Lofts offers the best value out of 21 condos in the Trinity Bellwoods neighbourhood
?
Appreciation Rank
Ideal Lofts has the highest ROI out of 21 condos in the Trinity Bellwoods neighbourhood
?
Rental Yield
Ideal Lofts yields the highest rent prices out of 21 condos in the Trinity Bellwoods neighbourhood
?
High Demand
Ideal Lofts is the most popular building out of 21 condos in the Trinity Bellwoods neighbourhood
?
Transaction Insights at 301 Markham Street
| 1 Bed | 1 Bed + Den | 2 Bed | 2 Bed + Den | 3 Bed | |
|---|---|---|---|---|---|
| Price Range | No Data | $725,000 - $1,090,000 | No Data | No Data | No Data |
| Avg. Cost Per Sqft | No Data | $1,073 | No Data | No Data | No Data |
| Price Range | $2,300 | No Data | No Data | No Data | No Data |
| Avg. Wait for Unit Availability | 530 Days | 414 Days | 434 Days | No Data | No Data |
| Avg. Wait for Unit Availability | 308 Days | No Data | 1091 Days | No Data | No Data |
| Ratio of Units in Building | 47% | 19% | 25% | 8% | 4% |
Transactions vs Inventory
Total number of units listed and sold in Trinity Bellwoods
