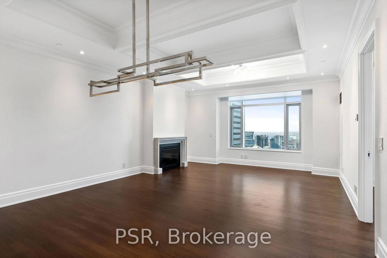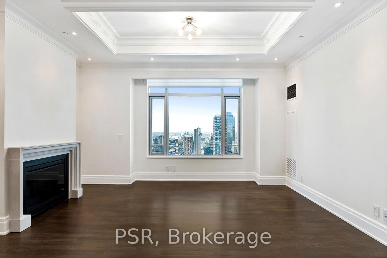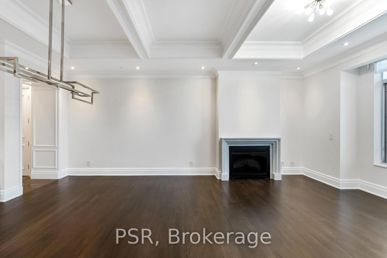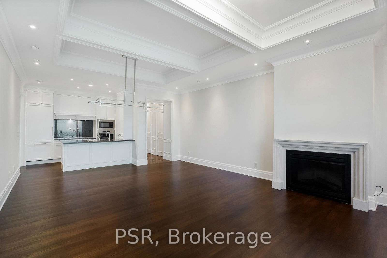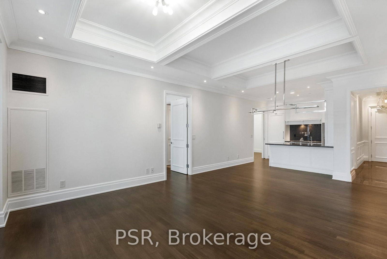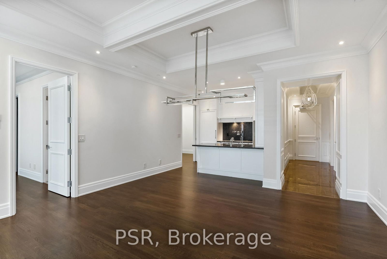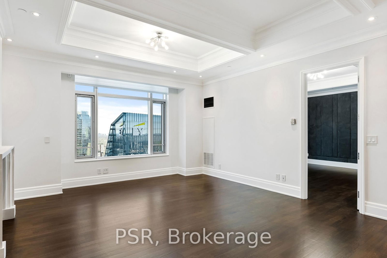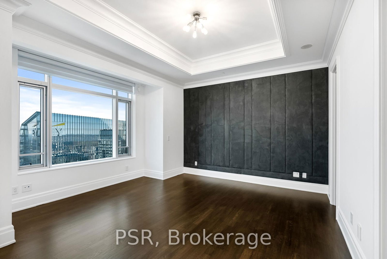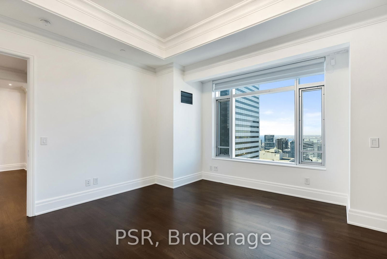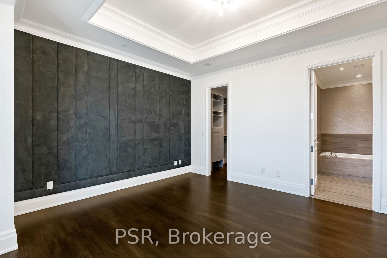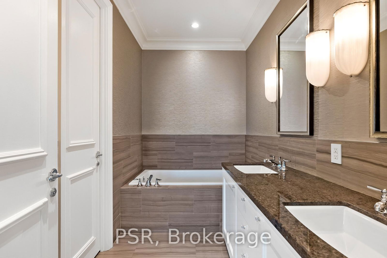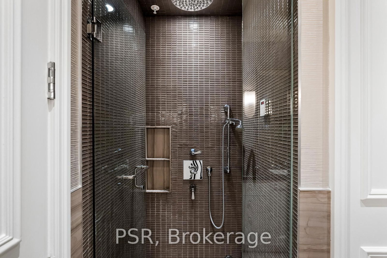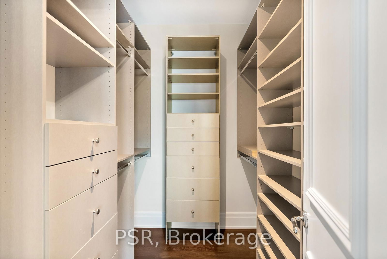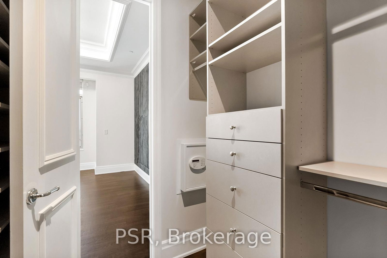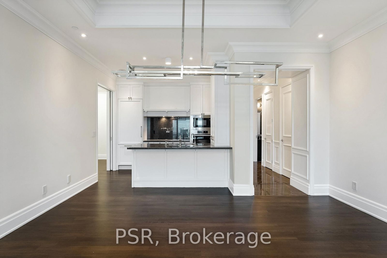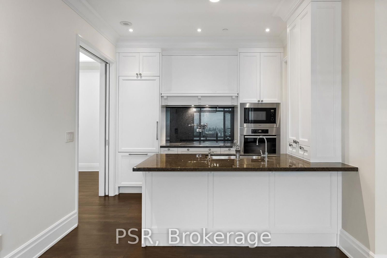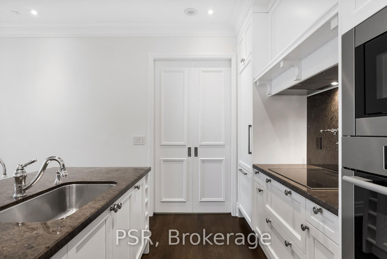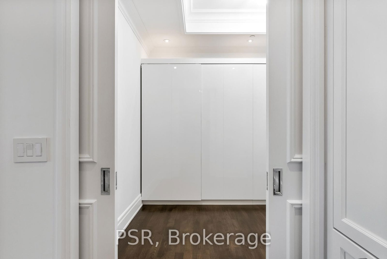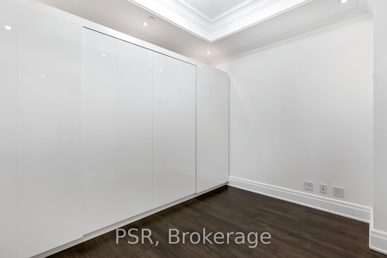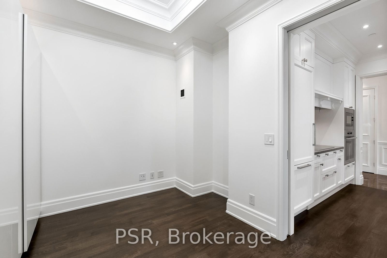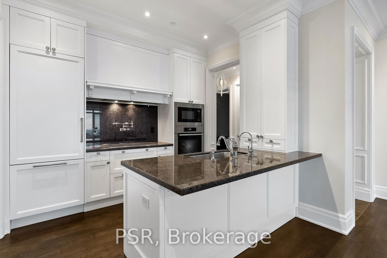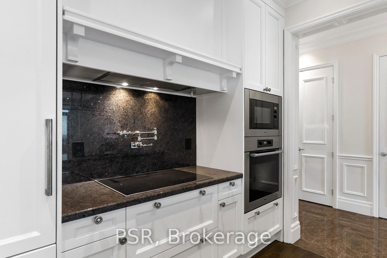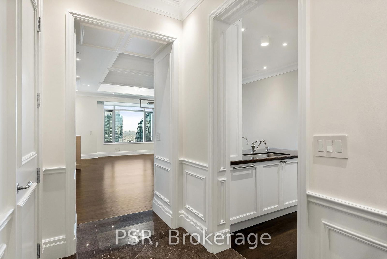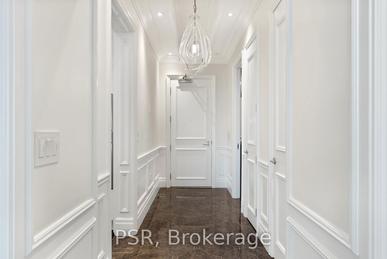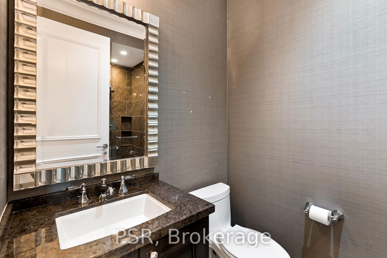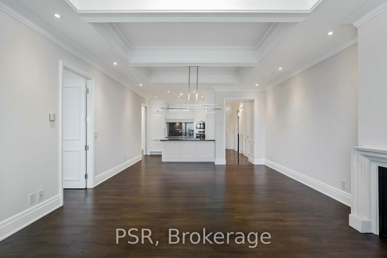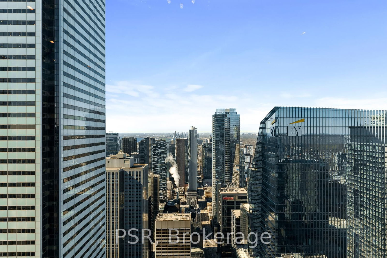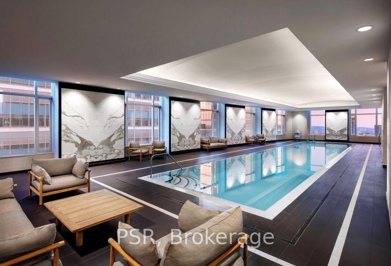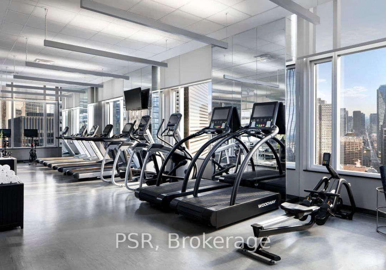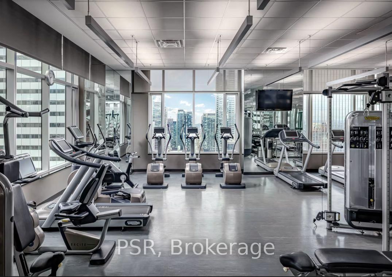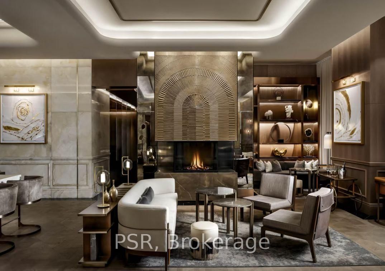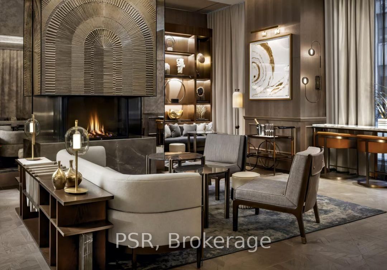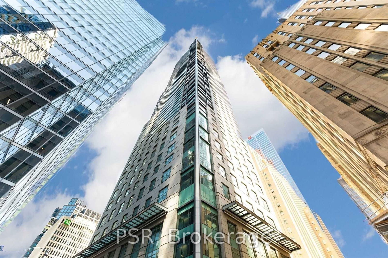4506 - 311 Bay St
Listing History
Unit Highlights
Property Type:
Condo
Possession Date:
May 1, 2025
Lease Term:
1 Year
Utilities Included:
No
Outdoor Space:
None
Furnished:
No
Exposure:
West
Locker:
Owned
Laundry:
Main
Amenities
About this Listing
Welcome To The St. Regis Residences - Luxury Living At Its Finest! Beautifully Appointed 2 Bedroom, 2 Bathroom Suite Spanning Over 1,310 SF Of Functional Living Space. Offering The Building's Coveted West Exposure With Unobstructed, Sweeping City Scape & Lake Views. Open Concept Kitchen, Living, & Dining Rooms Are An Entertainer's Dream. No Detail Has Been Overlooked - 10.5 Ft Coffered Ceilings, Wainscotting, Italian Hardwood & Marble Flooring Throughout. Primary Bedroom Retreat Offers Custom Closet, Automated Window Coverings & Spa-Like 5pc. Ensuite. Enjoy Daily Access To Five Star Hotel Amenities: 24Hr. Concierge, World Renowned Spa, Indoor Salt Water Pool, Sauna, State Of The Art Fitness Centre, Valet & Visitor Parking, As Well As Private Residential Sky Lobby, Lounge & Terrace Located On The 32nd Floor.
ExtrasAutomated Window Coverings & Light Fixtures* Included. Downsview Kitchen With B/I Miele Appliances. Custom Closets In Both Bedrooms. Heated Floors In Primary Ensuite. Tenant To Pay Hydro & Parking/Valet.
psrMLS® #C11996803
Fees & Utilities
Utilities Included
Utility Type
Air Conditioning
Heat Source
Heating
Room Dimensions
Foyer
Marble Floor, Wainscoting, 3 Piece Bath
Living
hardwood floor, Fireplace, Large Window
Dining
hardwood floor, Combined with Living, Coffered Ceiling
Kitchen
Modern Kitchen, Built-in Appliances, Centre Island
Bedroom
5 Piece Ensuite, Walk-in Closet, hardwood floor
2nd Bedroom
Pocket Doors, hardwood floor, Closet Organizers
Similar Listings
Explore City Center - Toronto
Commute Calculator
Demographics
Based on the dissemination area as defined by Statistics Canada. A dissemination area contains, on average, approximately 200 – 400 households.
Building Trends At The St. Regis Residences
Days on Strata
List vs Selling Price
Offer Competition
Turnover of Units
Property Value
Price Ranking
Sold Units
Rented Units
Best Value Rank
Appreciation Rank
Rental Yield
High Demand
Market Insights
Transaction Insights at The St. Regis Residences
| Studio | 1 Bed | 1 Bed + Den | 2 Bed | 2 Bed + Den | 3 Bed | |
|---|---|---|---|---|---|---|
| Price Range | No Data | $845,000 | $1,270,000 - $1,475,000 | $1,500,000 - $2,963,000 | $3,350,000 | No Data |
| Avg. Cost Per Sqft | No Data | $1,062 | $841 | $1,061 | $1,209 | No Data |
| Price Range | No Data | No Data | $7,000 - $8,200 | $7,000 - $10,500 | No Data | No Data |
| Avg. Wait for Unit Availability | No Data | 1278 Days | 172 Days | 68 Days | 492 Days | 918 Days |
| Avg. Wait for Unit Availability | No Data | No Data | 75 Days | 30 Days | 684 Days | 1906 Days |
| Ratio of Units in Building | 4% | 10% | 24% | 52% | 9% | 4% |
Market Inventory
Total number of units listed and leased in City Center - Toronto
