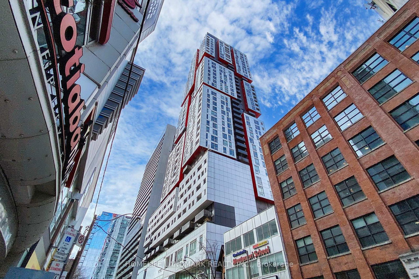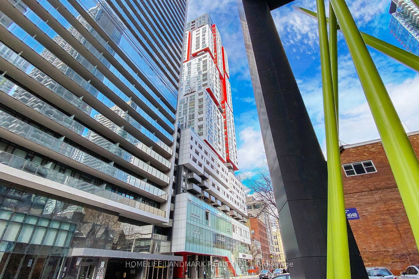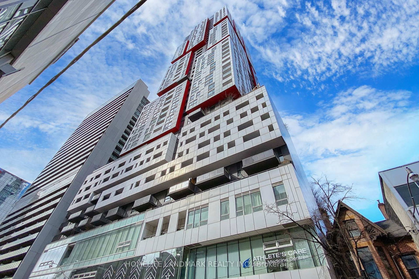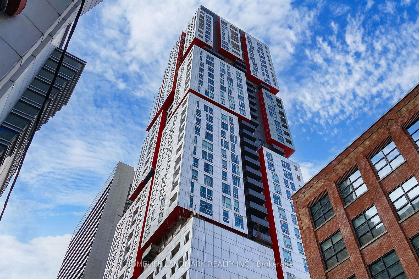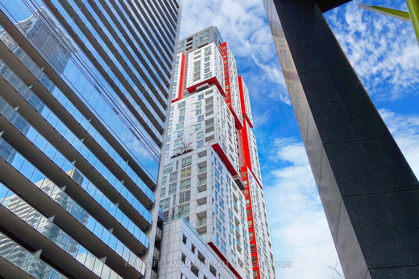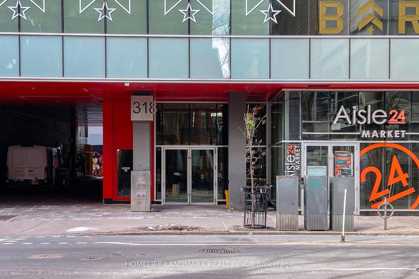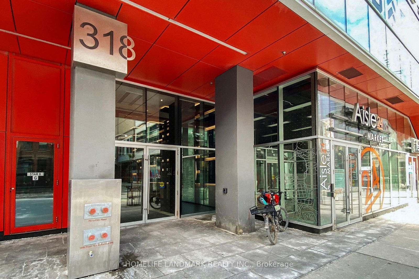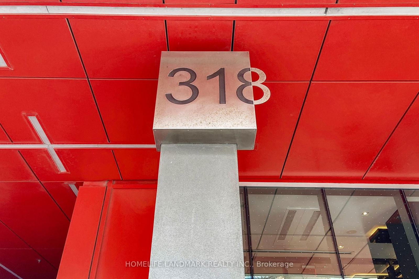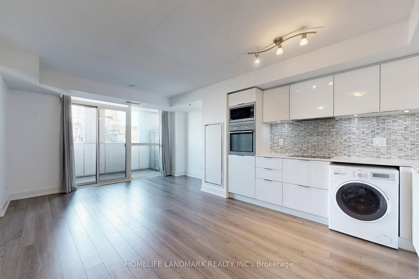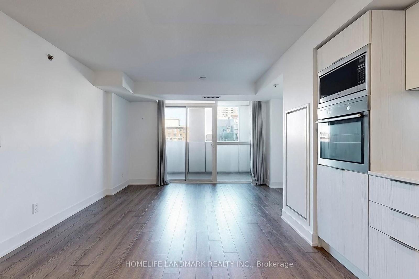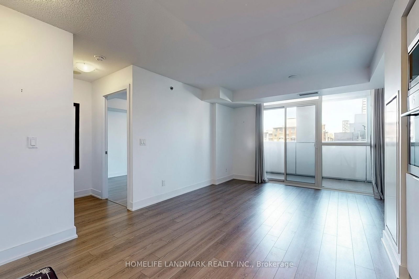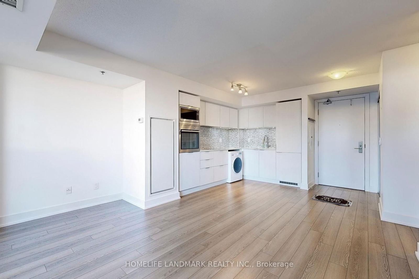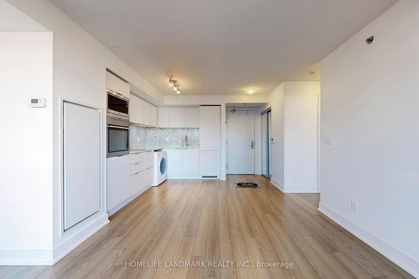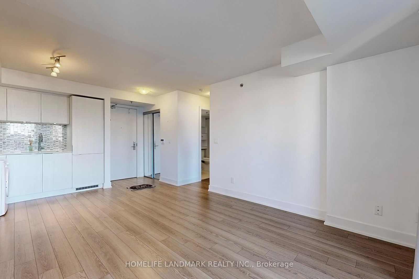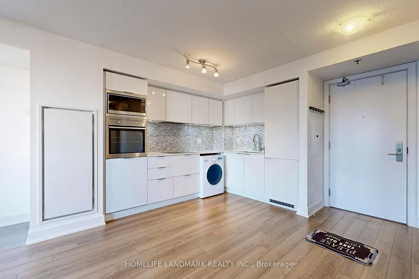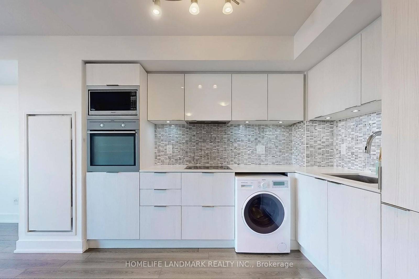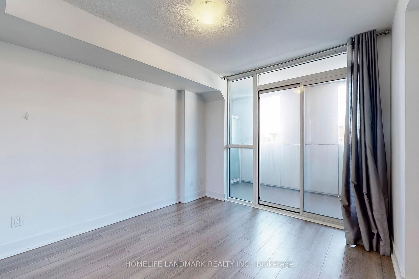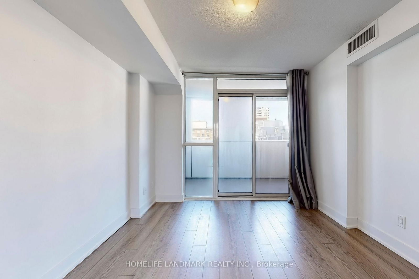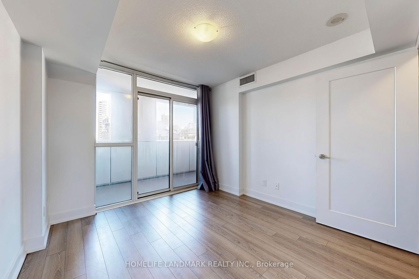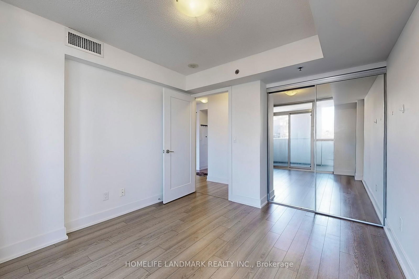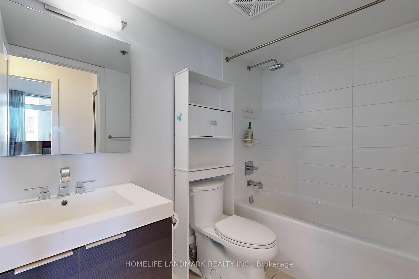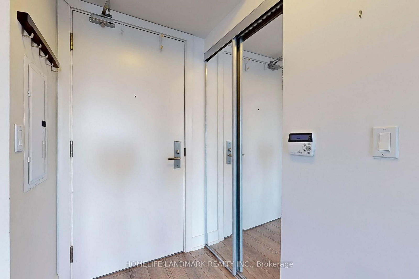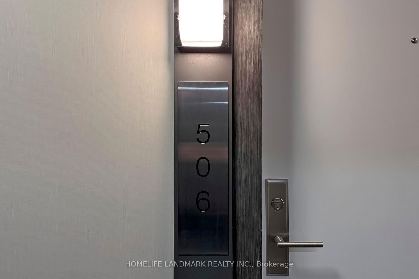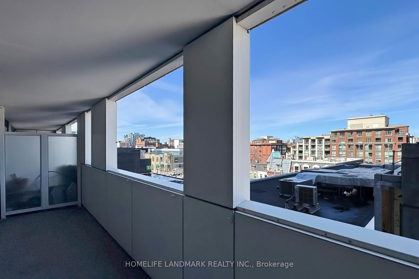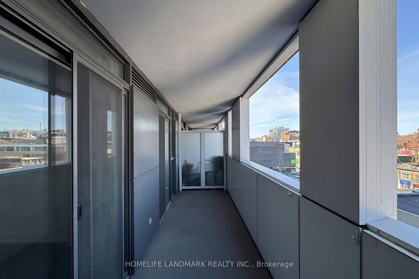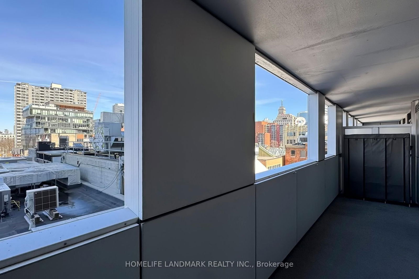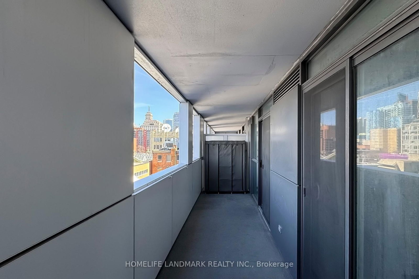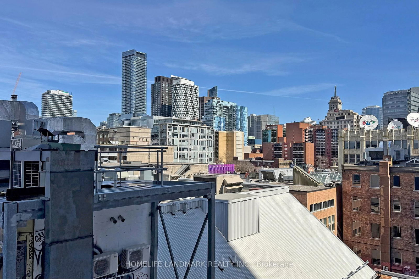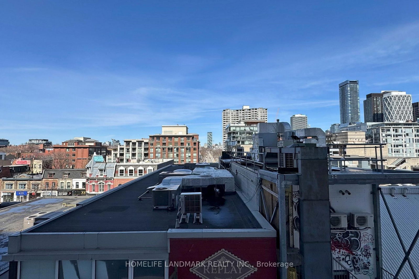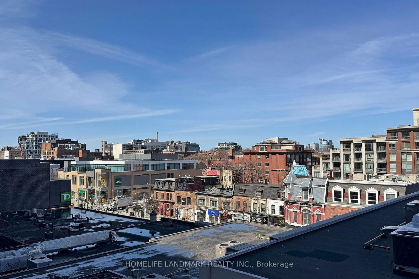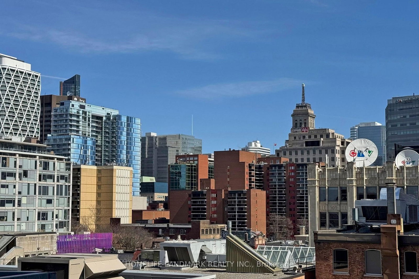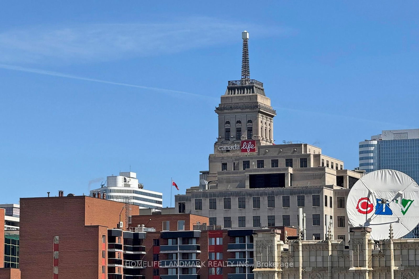506 - 318 Richmond St W
Listing History
Unit Highlights
About this Listing
Welcome To Picasso, a Stunningly Designed Building. Developed By Monarch Group. Located In The Heart Of Torontos Harbourfront And Entertainment Districts. Feturing a Bright 1-Bedroom, Modern Open Concept Kitchen With Built-In Microwave And Oven. Functional Layout Living Space. Large Terrace Offers Unobstructed City View And Outdoor Sitting. Enjoy 24-Hour Concierge Security And An Array Of Exceptional Amenities. Exclusive Access To The "Picasso Club" Located On The 3rd Floor With Fitness, Weight Areas, Saunas And a Yoga Studio. 10th Floor Party Room With Lounges, Billiards And Tv Areas. The Outdoor 10th Floor Roof Top Deck With a Lounge, Cabanas, Fireplace, Barbecues, Tanning Deck And a Jacuzzi. Steps To Cn Tower, Rogers Centre, Ripley's Aquarium, Starbucks, Cafes And Restaurants. The Underground Path, Union Station, Scotiabank Arena, The Financial And Entertainment Districts. Minutes To Toronto's Harbourfront, The Multi-Use Martin Goodman Walking, Running And Cycling Trail, Dog Park, Hto Beach. The City's Finest Entertainment Lounges, Restaurants And Theatres On King Street West.
ExtrasFridge, Stove, Range Hood, Dishwasher, Washer And Dryer, All Window Coverings, All Electrical Lights Fixtures .
homelife landmark realty inc.MLS® #C12059641
Features
Maintenance Fees
Utility Type
- Air Conditioning
- Central Air
- Heat Source
- No Data
- Heating
- Forced Air
Amenities
Room Dimensions
Similar Listings
Explore Queen West
Commute Calculator
Demographics
Based on the dissemination area as defined by Statistics Canada. A dissemination area contains, on average, approximately 200 – 400 households.
Building Trends At Picasso on Richmond
Days on Strata
List vs Selling Price
Offer Competition
Turnover of Units
Property Value
Price Ranking
Sold Units
Rented Units
Best Value Rank
Appreciation Rank
Rental Yield
High Demand
Market Insights
Transaction Insights at Picasso on Richmond
| Studio | 1 Bed | 1 Bed + Den | 2 Bed | 2 Bed + Den | 3 Bed | |
|---|---|---|---|---|---|---|
| Price Range | No Data | $570,000 | No Data | $872,000 | $815,000 | $988,000 |
| Avg. Cost Per Sqft | No Data | $887 | No Data | $1,055 | $861 | $1,056 |
| Price Range | $1,900 - $2,150 | $2,200 - $2,700 | $2,400 - $3,000 | $3,100 - $3,650 | $3,050 - $3,600 | $4,300 - $5,000 |
| Avg. Wait for Unit Availability | 88 Days | 55 Days | 31 Days | 154 Days | 225 Days | 699 Days |
| Avg. Wait for Unit Availability | 23 Days | 12 Days | 11 Days | 49 Days | 55 Days | 201 Days |
| Ratio of Units in Building | 17% | 32% | 36% | 8% | 8% | 2% |
Market Inventory
Total number of units listed and sold in Queen West
