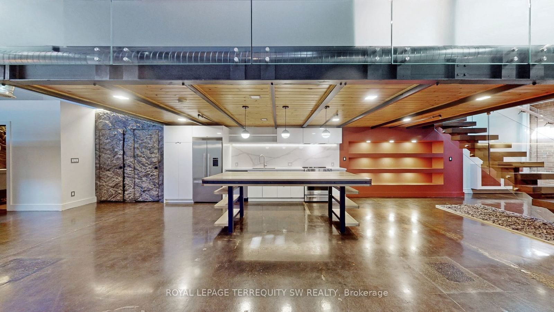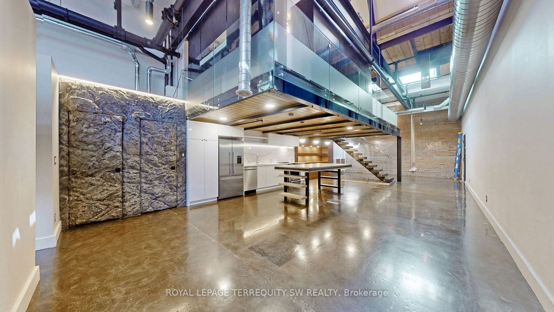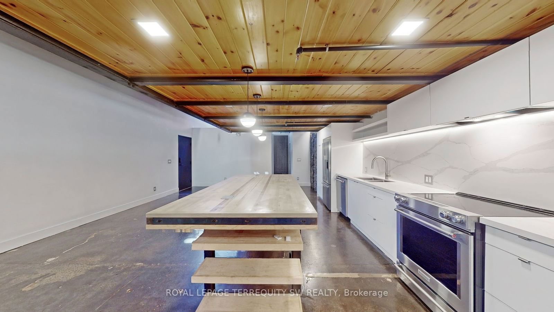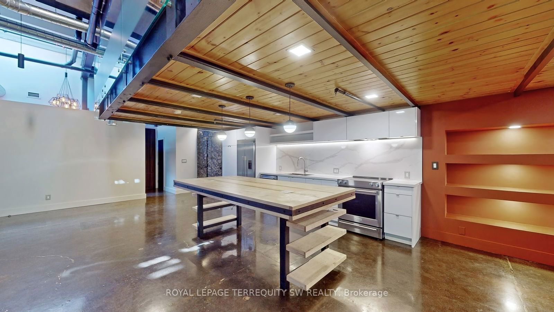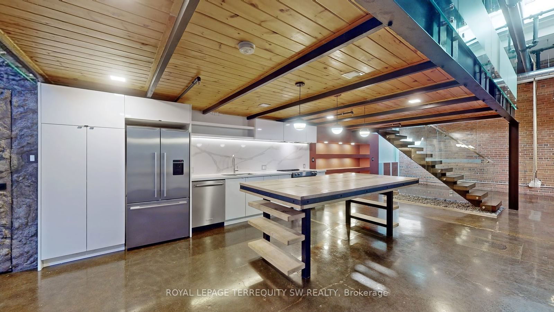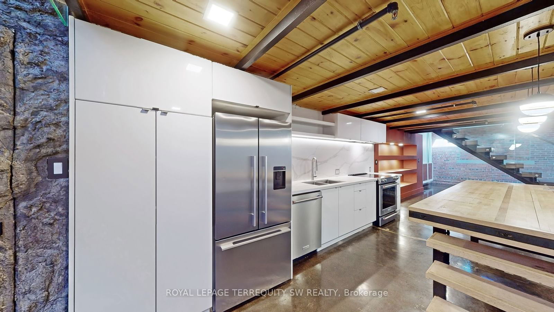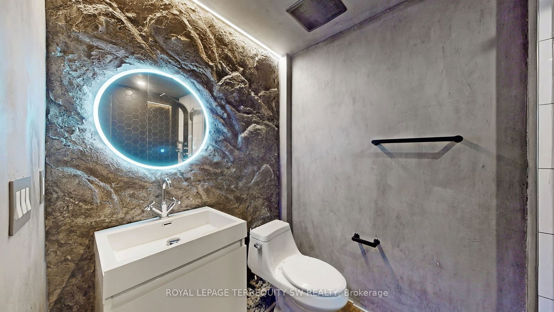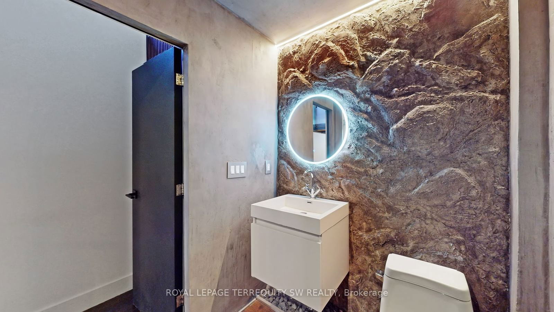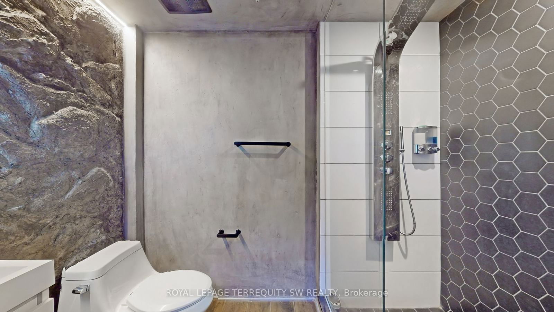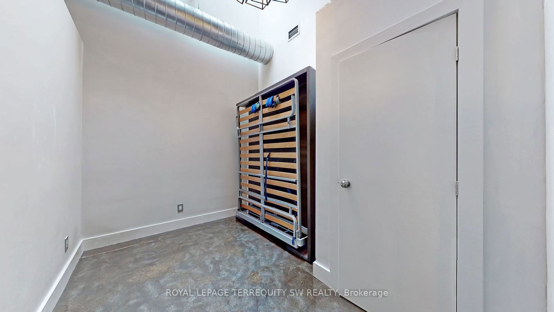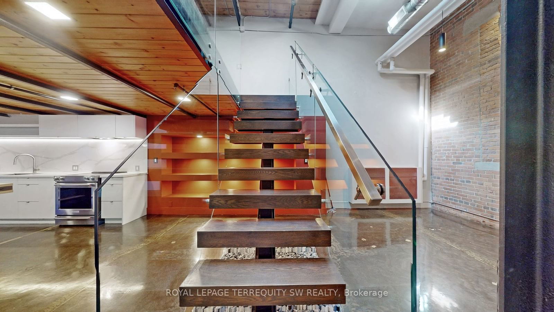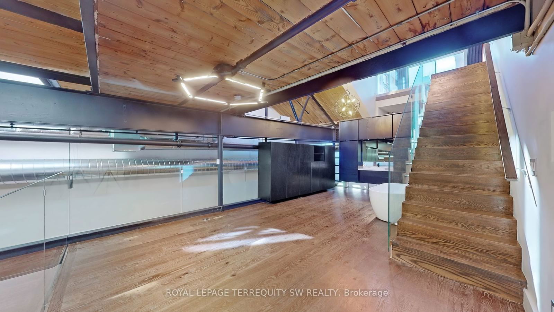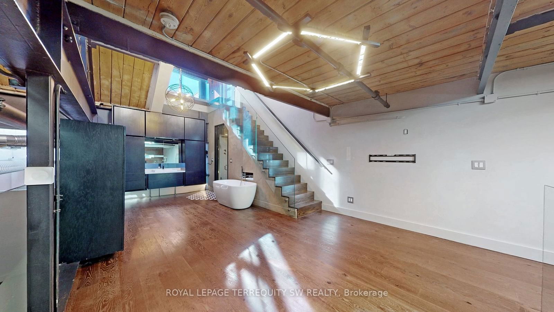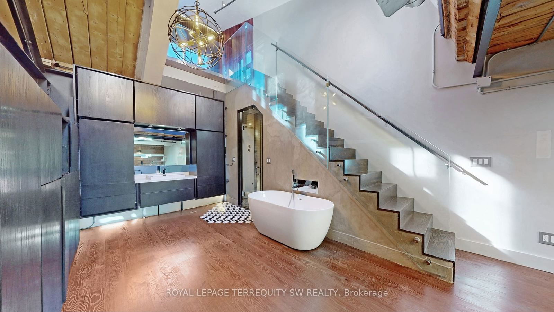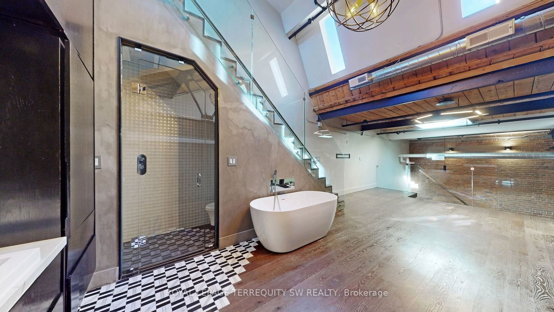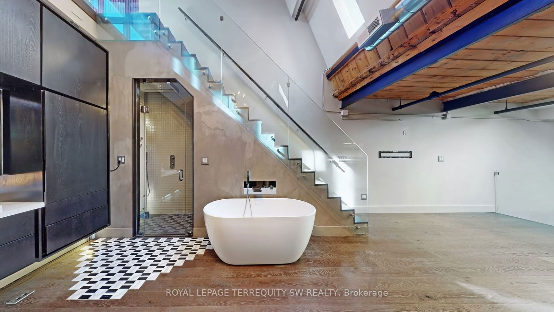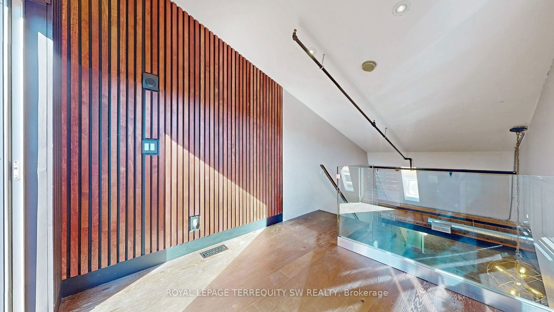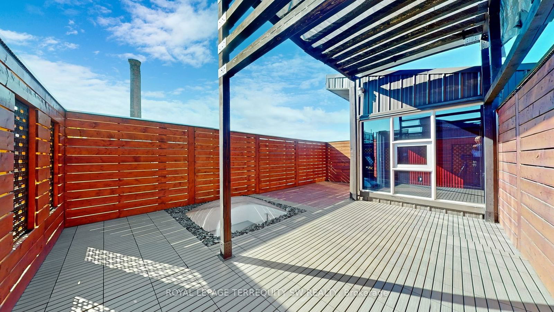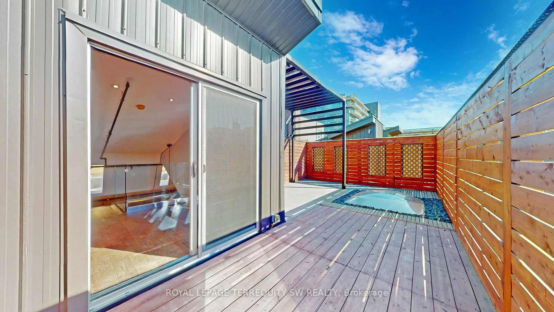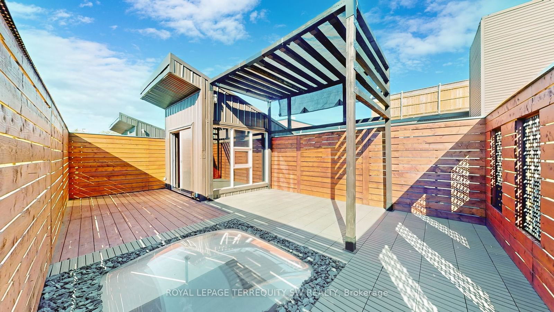124 - 326 Carlaw Ave
Listing History
Unit Highlights
Utilities Included
Utility Type
- Air Conditioning
- Central Air
- Heat Source
- Gas
- Heating
- Forced Air
Room Dimensions
About this Listing
Embrace a lifestyle of comfort and style in this stunning 1,750+ sq. ft. Live/Work Loft. Located416just east of downtown Toronto in trendy South Riverdale this unique space was originally a former textile warehouse and has been meticulously transformed into a 2-bedroom / 3-storey residence that boasts breathtaking 22-foot ceilings, polished cement floors, and an abundance of natural light cascading in through multiple skylights. The sleek open-concept design flows seamlessly through a state-of-the-art kitchen, making it perfect for both entertaining and everyday living. Exposed posts and beams, and visible ductwork add to the industrial charm. The space includes a sumptuous Primary Bedroom on the Mezzanine level, along with a functional second bedroom that can also serve as an office. Ascending to the 3rd floor, youll find a 250 sq. ft. private roof deck with pergola a true oasis in the heart of the city! Residents have access to an additional shared rooftop terrace, and a party room.
ExtrasFlexible zoning allows for live/work uses.
royal lepage terrequity sw realtyMLS® #E9380722
Amenities
Explore Neighbourhood
Similar Listings
Demographics
Based on the dissemination area as defined by Statistics Canada. A dissemination area contains, on average, approximately 200 – 400 households.
Price Trends
Maintenance Fees
Building Trends At I-Zone Live Worklofts
Days on Strata
List vs Selling Price
Offer Competition
Turnover of Units
Property Value
Price Ranking
Sold Units
Rented Units
Best Value Rank
Appreciation Rank
Rental Yield
High Demand
Transaction Insights at 326 Carlaw Avenue
| Studio | 1 Bed | 1 Bed + Den | 2 Bed | 2 Bed + Den | 3 Bed | |
|---|---|---|---|---|---|---|
| Price Range | No Data | $810,000 - $1,195,000 | $898,000 - $975,000 | $1,259,900 | No Data | No Data |
| Avg. Cost Per Sqft | No Data | $833 | $853 | $632 | No Data | No Data |
| Price Range | No Data | No Data | No Data | No Data | No Data | No Data |
| Avg. Wait for Unit Availability | 430 Days | 71 Days | 197 Days | 340 Days | 477 Days | 1612 Days |
| Avg. Wait for Unit Availability | 1589 Days | 242 Days | 345 Days | 392 Days | No Data | 763 Days |
| Ratio of Units in Building | 11% | 56% | 10% | 17% | 5% | 1% |
Transactions vs Inventory
Total number of units listed and leased in Leslieville | South Riverdale

