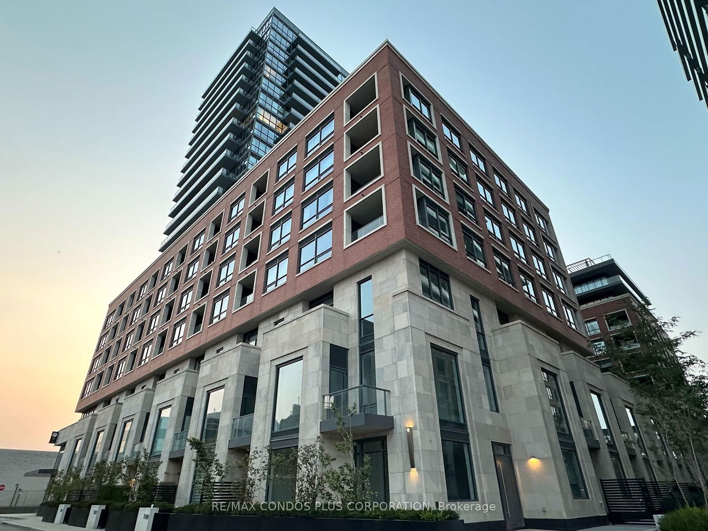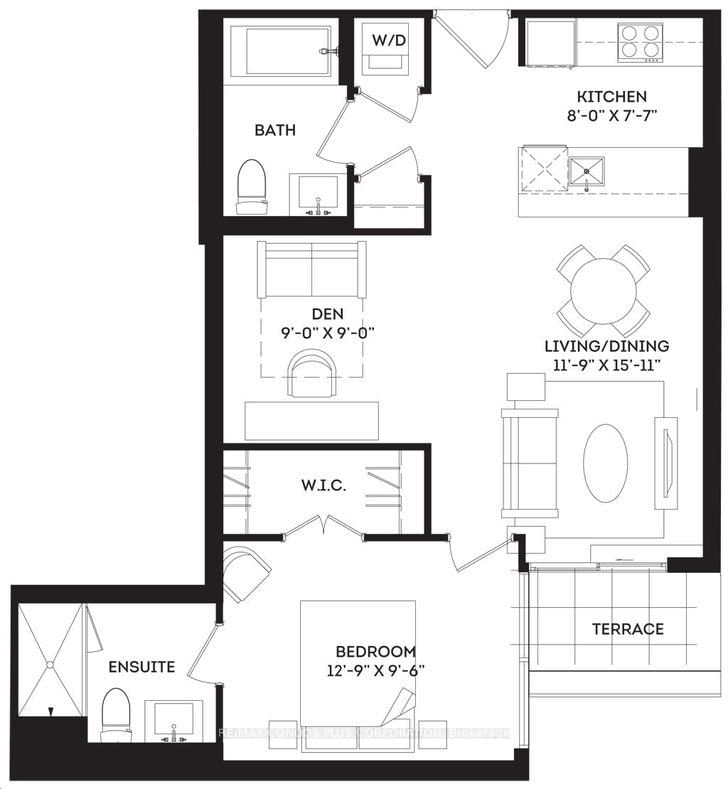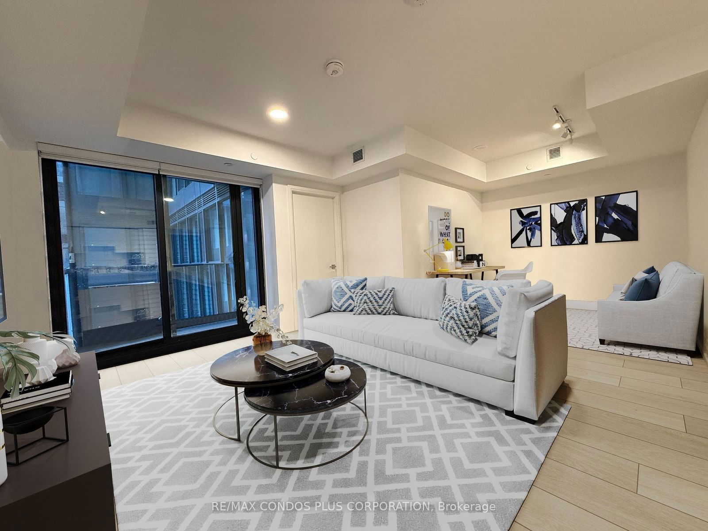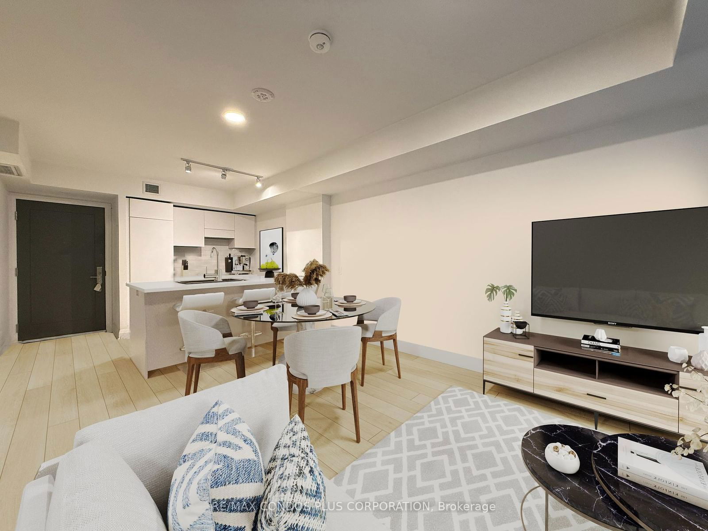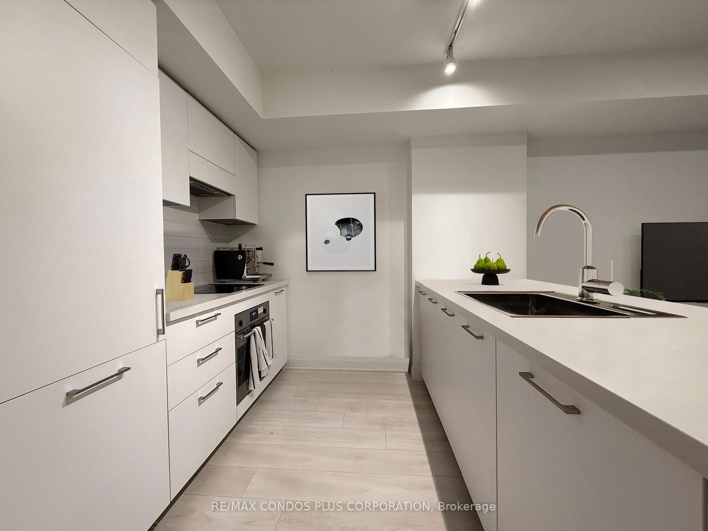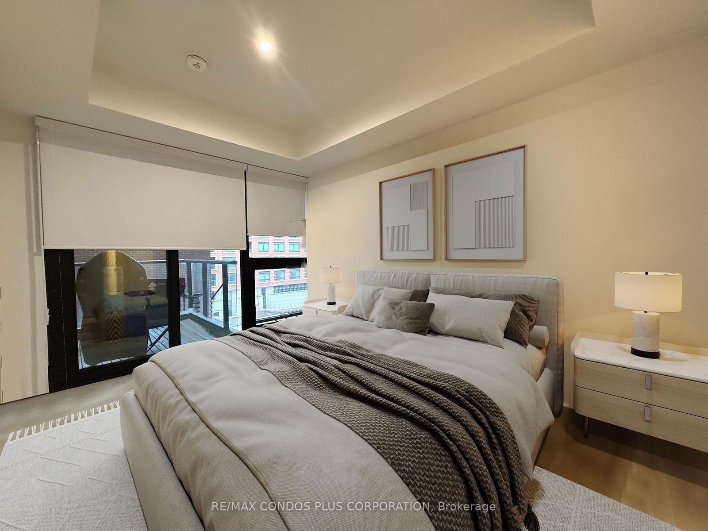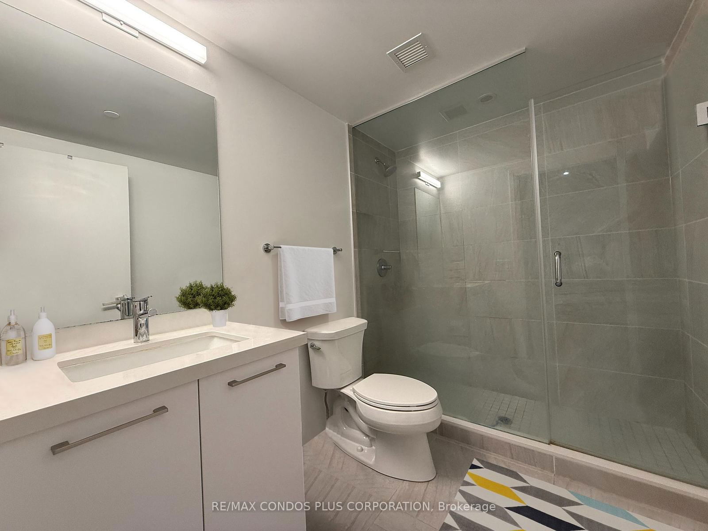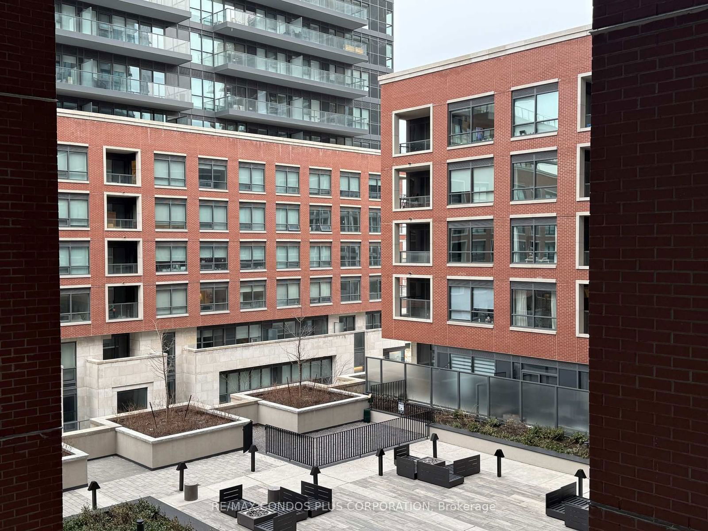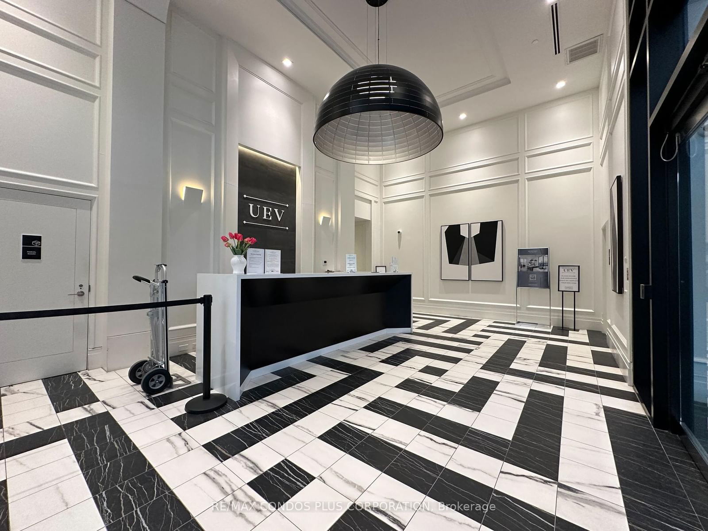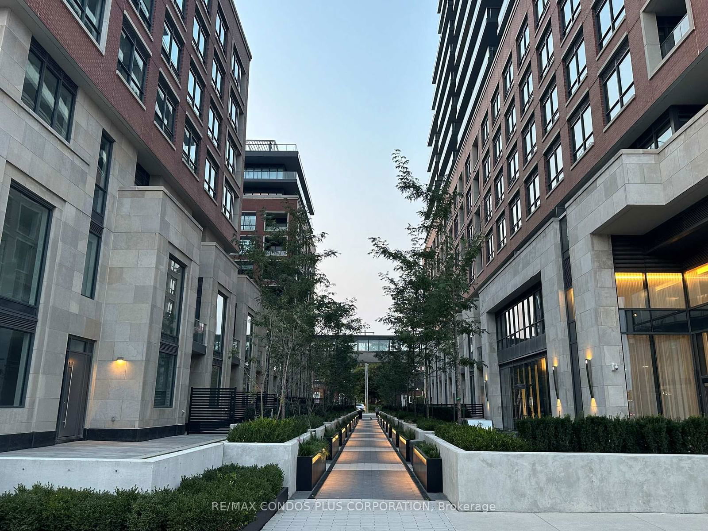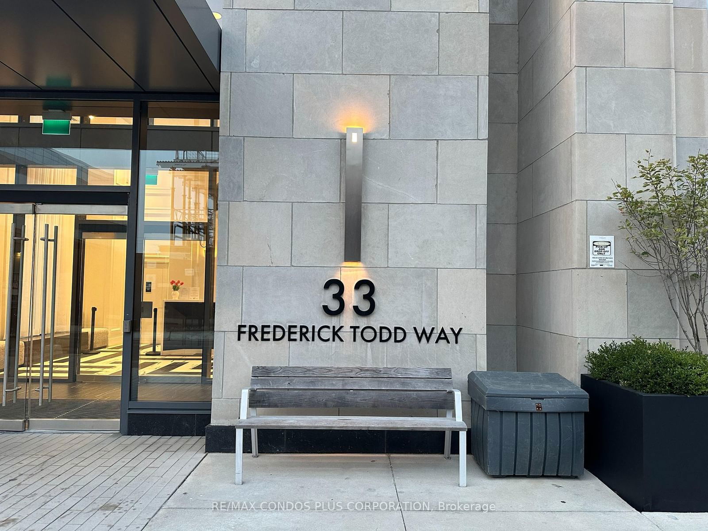430 - 33 Frederick Todd Way
Listing History
Details
Property Type:
Condo
Maintenance Fees:
$507/mth
Taxes:
$2,318 (2024)
Cost Per Sqft:
$881/sqft
Outdoor Space:
Balcony
Locker:
None
Exposure:
South East
Possession Date:
60/TBA
Amenities
About this Listing
Modern and spacious 725 sq ft 1+Den & 2 full baths suite at the Upper East Village Residences, offering upscale living in the desirable Leaside neighbourhood. The sleek kitchen includes integrated appliances, a cooktop, quartz countertops, and a functional island that provides additional storage and prep space. The generously sized den offers exceptional versatility, perfect as a home office or formal dining room, while the primary bedroom includes a walk-in closet with organizers. This unit features soaring ceilings, bright contemporary flooring, and floor-to-ceiling windows that flood the space with natural light. Situated just steps from the upcoming Laird LRT station, with easy access to shopping, schools, parks, restaurants, hospitals, and more. Residents enjoy top-tier amenities, including a fitness centre, indoor pool, whirlpool spa, rooftop garden with BBQs, pet wash station, children's game room, private party room with outdoor patio, and convenient visitor parking.
ExtrasAll existing integrated appliances: Fridge, Cooktop, B/I Oven, Microwave, Dishwasher, Window Covering. Washer/Dryer. All existing light fixtures. Hi-speed internet is included. Extra: Hydro and Water.
re/max condos plus corporationMLS® #C12072417
Fees & Utilities
Maintenance Fees
Utility Type
Air Conditioning
Heat Source
Heating
Room Dimensions
Living
Laminate, Combined with Dining, Walkout To Balcony
Dining
Laminate, Combined with Living, Open Concept
Kitchen
Built-in Appliances, Quartz Counter, Breakfast Bar
Primary
Laminate, Walk-in Closet, 3 Piece Ensuite
Den
Laminate, Track Lights
Similar Listings
Explore Thorncliffe
Commute Calculator
Mortgage Calculator
Demographics
Based on the dissemination area as defined by Statistics Canada. A dissemination area contains, on average, approximately 200 – 400 households.
Building Trends At Upper East Village
Days on Strata
List vs Selling Price
Offer Competition
Turnover of Units
Property Value
Price Ranking
Sold Units
Rented Units
Best Value Rank
Appreciation Rank
Rental Yield
High Demand
Market Insights
Transaction Insights at Upper East Village
| 1 Bed | 1 Bed + Den | 2 Bed | 2 Bed + Den | 3 Bed | 3 Bed + Den | |
|---|---|---|---|---|---|---|
| Price Range | $498,000 - $583,500 | $545,000 - $620,000 | $755,000 - $2,000,000 | No Data | No Data | No Data |
| Avg. Cost Per Sqft | $875 | $908 | $1,162 | No Data | No Data | No Data |
| Price Range | $2,000 - $2,600 | $2,200 - $2,700 | $2,800 - $5,500 | $3,000 - $5,000 | No Data | No Data |
| Avg. Wait for Unit Availability | 54 Days | 155 Days | 136 Days | No Data | No Data | No Data |
| Avg. Wait for Unit Availability | 14 Days | 12 Days | 13 Days | 32 Days | No Data | No Data |
| Ratio of Units in Building | 26% | 31% | 31% | 10% | 2% | 1% |
Market Inventory
Total number of units listed and sold in Thorncliffe
