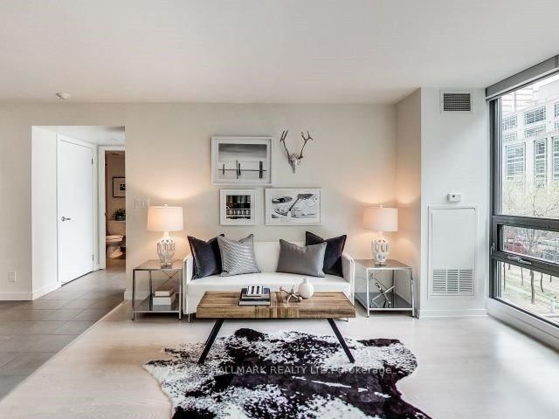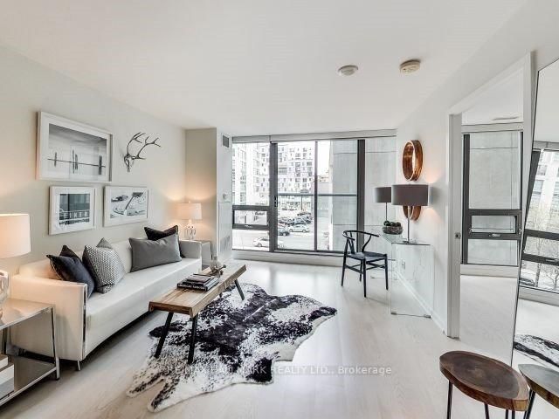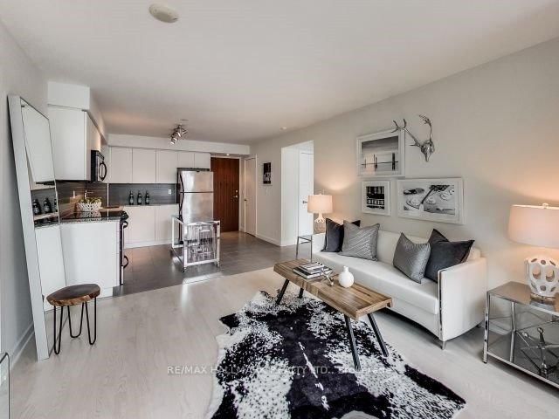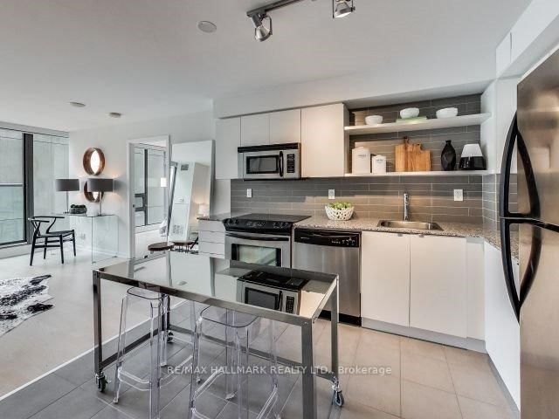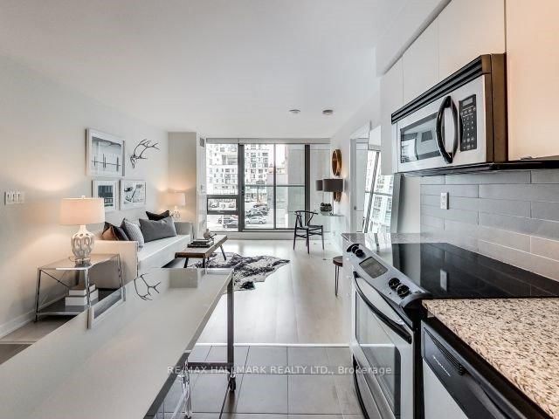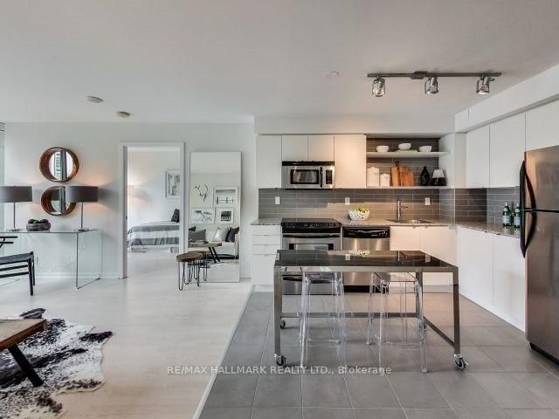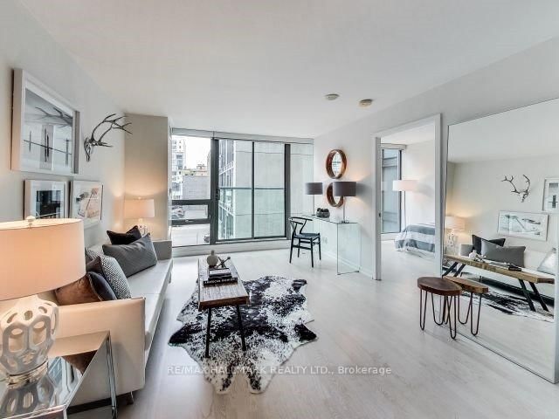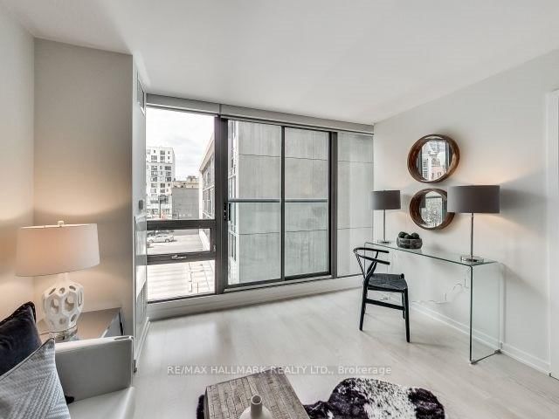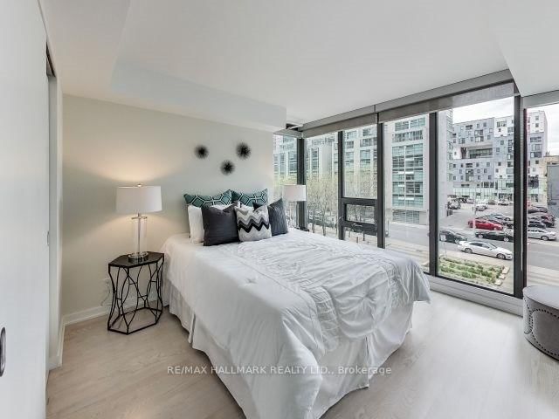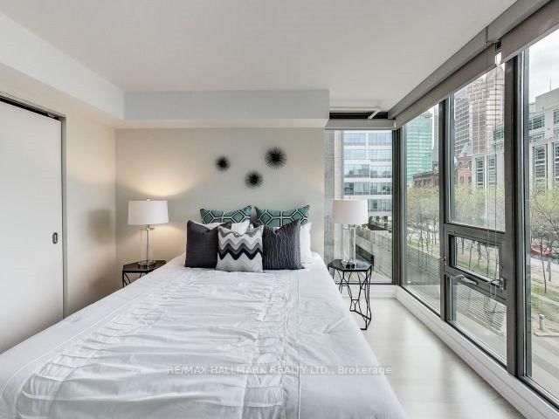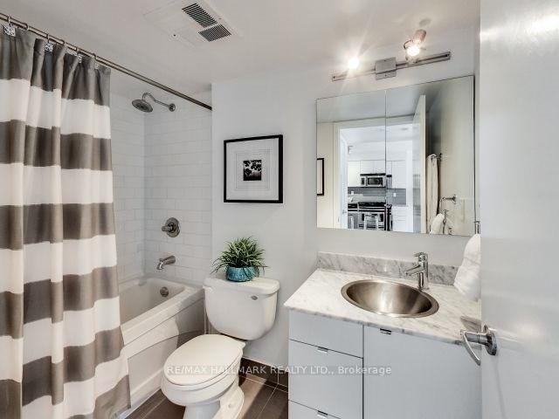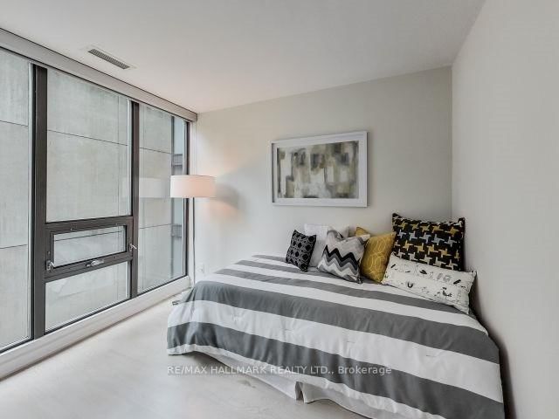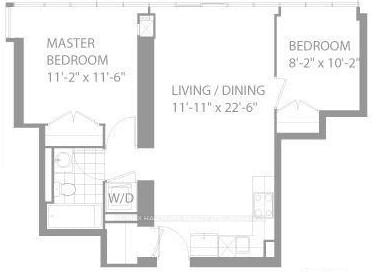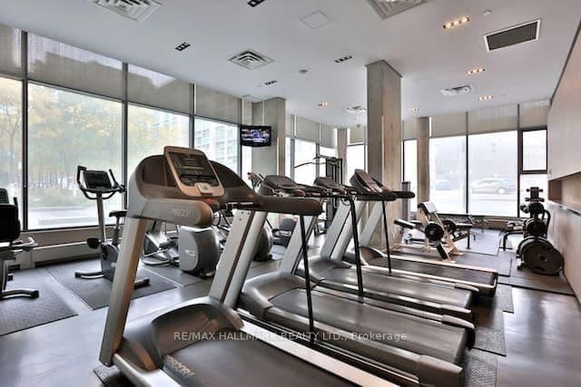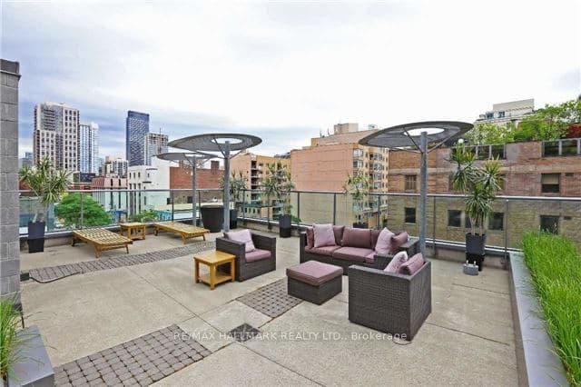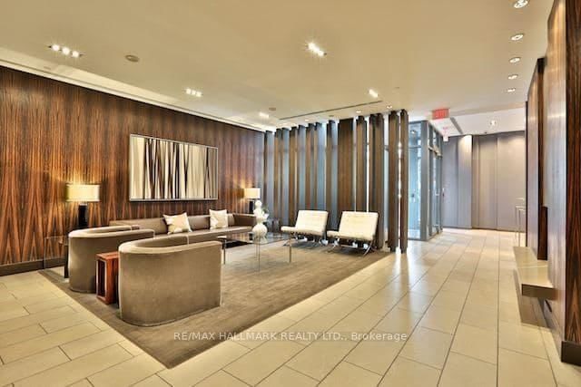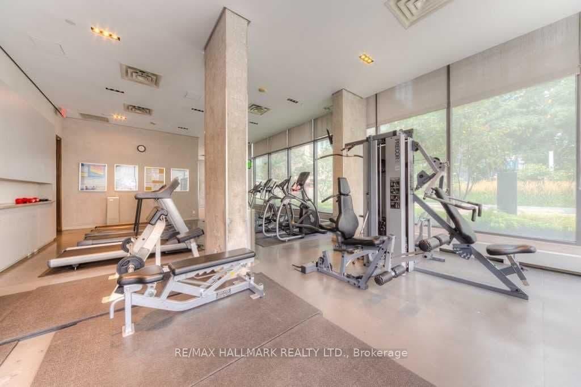304 - 33 Lombard St
Listing History
Unit Highlights
Property Type:
Condo
Possession Date:
April 1, 2025
Lease Term:
1 Year
Utilities Included:
No
Outdoor Space:
Juliet Balcony
Furnished:
No
Exposure:
North
Locker:
Owned
Laundry:
Main
Amenities
About this Listing
The Spire! A Fantastic Place To Live For The Urban Professional, 2 Split Bedroom Function Layout. Abundance Of Natural Light, Over 720 Sqft Open Living Space, Modern Appliances And Kitchen W/ Granite Counter, 4 Piece Bathroom, Juliette Balcony, Ensuite Washer/Dryer,Nest Smart Home Thermostat For Heat, Ac & Energy Efficient Led Lighting Throughout, Semi-Private Elevator Access,Common Amenities: Rooftop Terrace+Bbqs, Gym, Sauna, Yoga Studio, Party Room,S/S Fridge, Stove, Microwave & Dishwasher. Washer, Dryer, All Window Covers, All Elf's, Kitchen Island, Walk Score 98, Transit Score 100, Bike Score 96! Steps To Ttc (Queen & King Stations), Groceries, St Lawrence Market, Eaton Centre, Full-Height Storage Unit In Building Basement Included, Bike Parking (In Parking Garage available)
re/max hallmark realty ltd.MLS® #C11995714
Fees & Utilities
Utilities Included
Utility Type
Air Conditioning
Heat Source
Heating
Room Dimensions
Foyer
hardwood floor, Closet, Open Concept
Living
hardwood floor, Combined with Dining, Juliette Balcony
Dining
hardwood floor, Combined with Kitchen, Open Concept
Kitchen
hardwood floor, Stainless Steel Appliances, Granite Counter
Primary
hardwood floor, Double Closet, 4 Piece Bath
2nd Bedroom
hardwood floor, Closet
Laundry
Tile Floor
Similar Listings
Explore St. Lawrence
Commute Calculator
Demographics
Based on the dissemination area as defined by Statistics Canada. A dissemination area contains, on average, approximately 200 – 400 households.
Building Trends At Spire
Days on Strata
List vs Selling Price
Offer Competition
Turnover of Units
Property Value
Price Ranking
Sold Units
Rented Units
Best Value Rank
Appreciation Rank
Rental Yield
High Demand
Market Insights
Transaction Insights at Spire
| Studio | 1 Bed | 1 Bed + Den | 2 Bed | 2 Bed + Den | 3 Bed | 3 Bed + Den | |
|---|---|---|---|---|---|---|---|
| Price Range | No Data | $520,000 - $665,000 | No Data | $740,000 - $1,015,000 | No Data | No Data | No Data |
| Avg. Cost Per Sqft | No Data | $1,172 | No Data | $1,018 | No Data | No Data | No Data |
| Price Range | $1,895 - $1,950 | $2,050 - $3,000 | $2,750 - $3,400 | $3,000 - $4,450 | $4,500 | No Data | No Data |
| Avg. Wait for Unit Availability | 543 Days | 44 Days | 441 Days | 48 Days | 215 Days | 853 Days | No Data |
| Avg. Wait for Unit Availability | 314 Days | 22 Days | 232 Days | 35 Days | 344 Days | No Data | 845 Days |
| Ratio of Units in Building | 3% | 48% | 3% | 39% | 6% | 2% | 1% |
Market Inventory
Total number of units listed and leased in St. Lawrence
