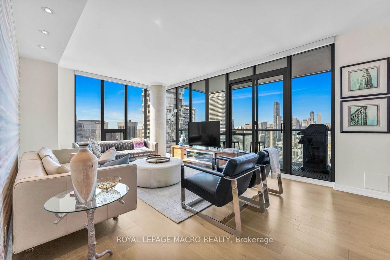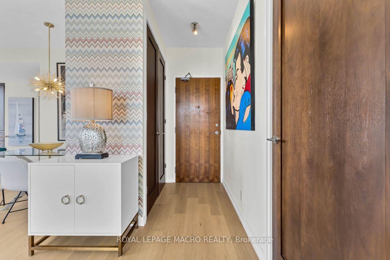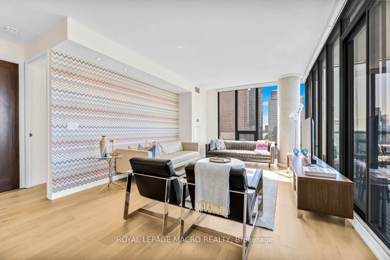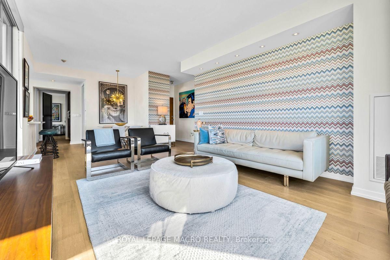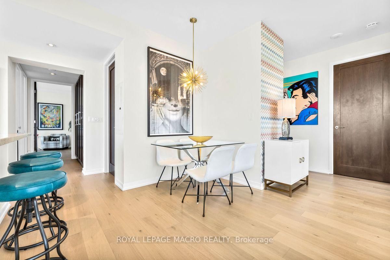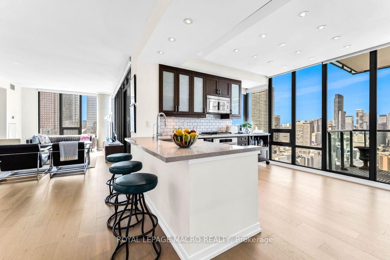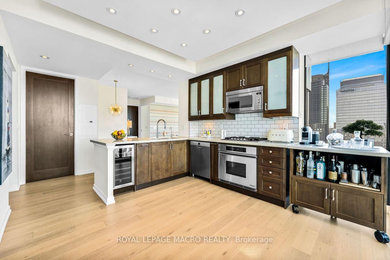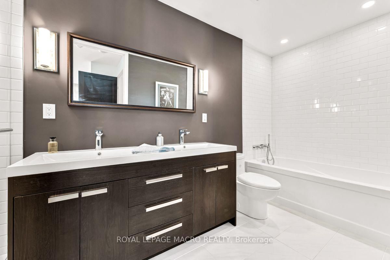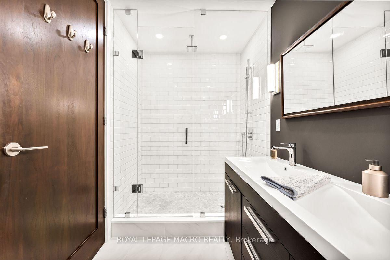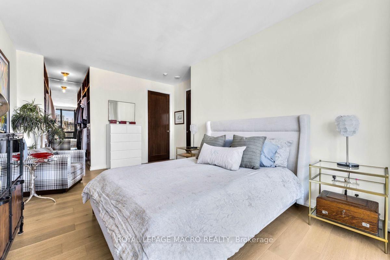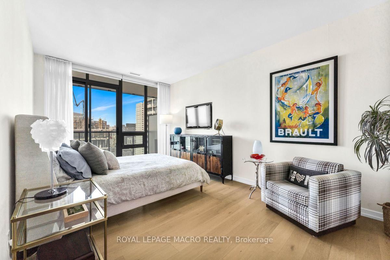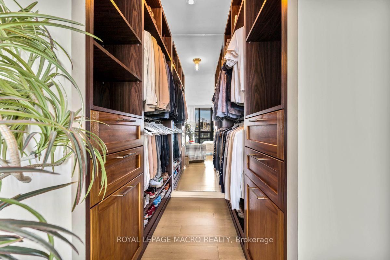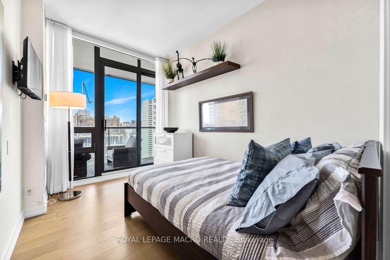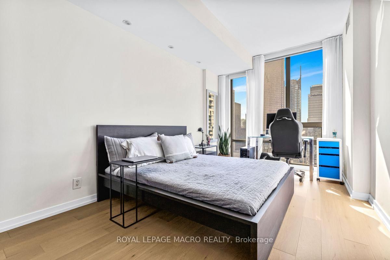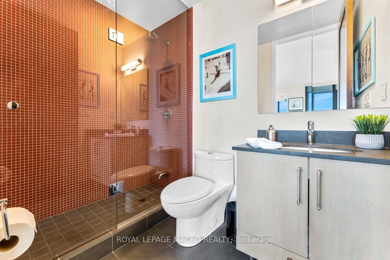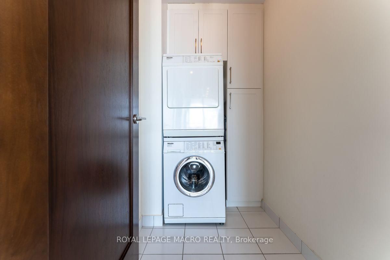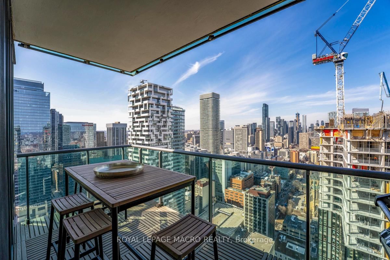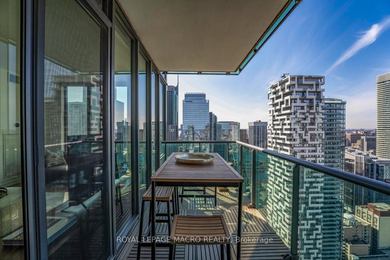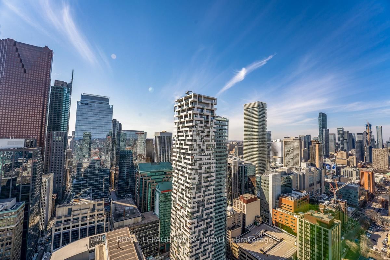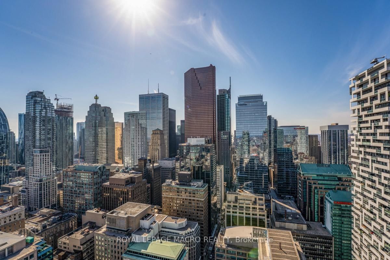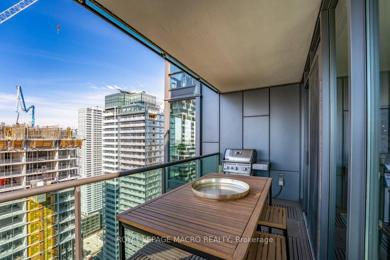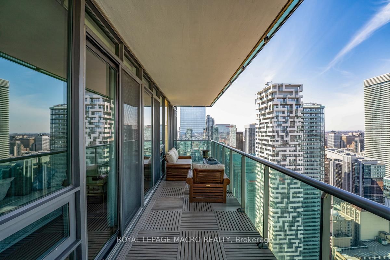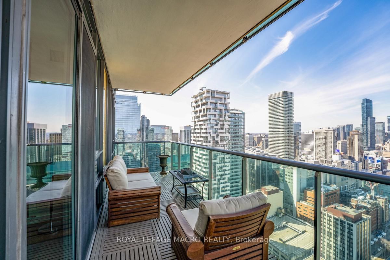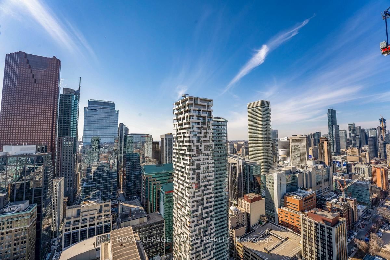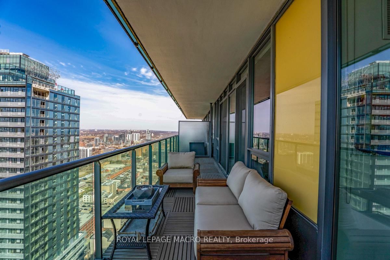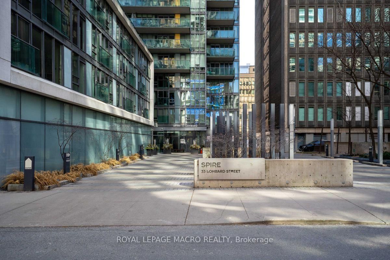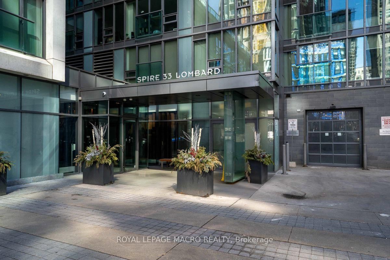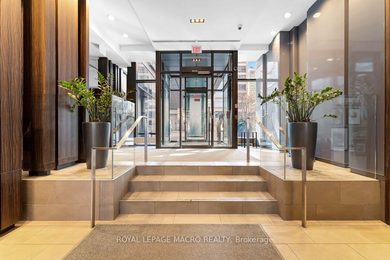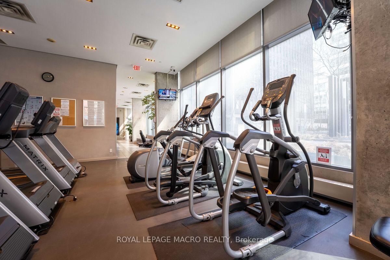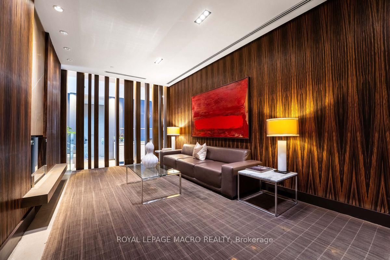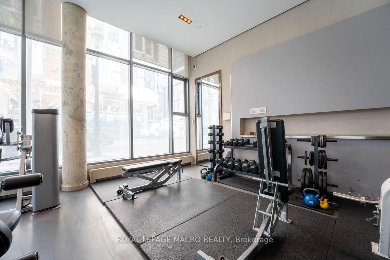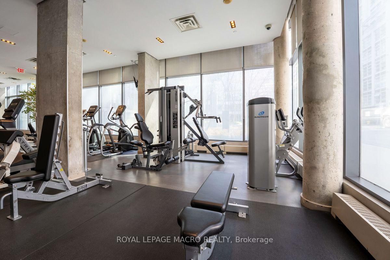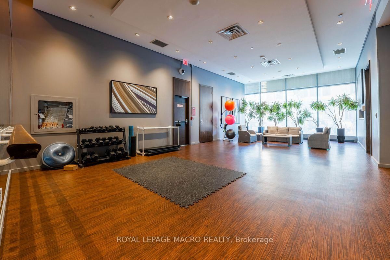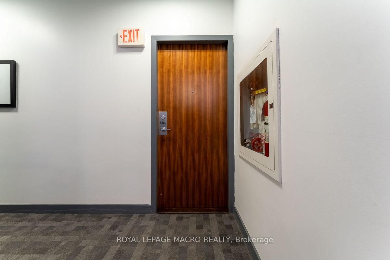4302 - 33 Lombard St
Listing History
Unit Highlights
Property Type:
Condo
Maintenance Fees:
$1,560/mth
Taxes:
$6,996 (2024)
Cost Per Sqft:
$1,232 - $1,437/sqft
Outdoor Space:
Balcony
Locker:
Owned
Exposure:
North West
Possession Date:
Flexible
Laundry:
Main
Amenities
About this Listing
You're Almost Home... Welcome to 4302-33 Lombard St, in the spectacular and sought after Spire Building, in Old Town Toronto! From the Penthouse Collection, this 1397 S/F 3 bedroom condominium will be your peaceful sanctuary. With breathtaking north & west views, you will enjoy sunsets that will rival any, From your floor to celling windows, or one of two oversized terrace. Enjoy a BBQ (With a gas Line) while overlooking the spectacular to Skyline. With custom built-in closets, you will find plenty of storage. The re-designed kitchen with an island, and custom cabinetry, is a perfect compliment to this open concept, sun drenched living area; perfect for your family and entertaining. The primary large bedroom is appointed with a custom W/I closet and a beautiful 5 PC bath ensuite. A walk to Hospital row, Bay St, The St. Lawrence market, parks, and public transportation. Parking and 2 owned lockers. INCUSIONS: Bosch fridge, Frigidaire gas cook top, Bosch dishwasher, Dacor B/I Oven, Panasonic microwave, Miele washer & dryer, Avantgarde wine fridge, window coverings, drinking water filtration system, decking, light fixtures, gas BBQ
ExtrasBosch Fridge, Frigidaire gas cook top, bosch dishwasher, dacor B/I oven, panasonic microwave, miele washer & dryer, avantgarde wine fridge, window coverings, drinking water filtration system, decking, light fixtures, gas BBQ!
royal lepage macro realtyMLS® #C12045352
Fees & Utilities
Maintenance Fees
Utility Type
Air Conditioning
Heat Source
Heating
Room Dimensions
Bathroom
3 Piece Bath, Tile Floor
2nd Bedroom
hardwood floor, Walk-in Closet
Living
Balcony, hardwood floor, Open Concept
Dining
Hardwood Floor
Kitchen
Double Sink, hardwood floor
2nd Bedroom
Balcony, hardwood floor, Walkout To Balcony
Laundry
Linen Closet, Tile Floor
Primary
Balcony, hardwood floor, 5 Piece Ensuite
Bathroom
5 Piece Ensuite, Tile Floor
Similar Listings
Explore St. Lawrence
Commute Calculator
Demographics
Based on the dissemination area as defined by Statistics Canada. A dissemination area contains, on average, approximately 200 – 400 households.
Building Trends At Spire
Days on Strata
List vs Selling Price
Offer Competition
Turnover of Units
Property Value
Price Ranking
Sold Units
Rented Units
Best Value Rank
Appreciation Rank
Rental Yield
High Demand
Market Insights
Transaction Insights at Spire
| Studio | 1 Bed | 1 Bed + Den | 2 Bed | 2 Bed + Den | 3 Bed | 3 Bed + Den | |
|---|---|---|---|---|---|---|---|
| Price Range | No Data | $520,000 - $665,000 | No Data | $740,000 - $1,015,000 | No Data | No Data | No Data |
| Avg. Cost Per Sqft | No Data | $1,172 | No Data | $1,018 | No Data | No Data | No Data |
| Price Range | $1,895 - $1,950 | $2,050 - $3,000 | $2,750 - $3,400 | $3,000 - $4,450 | $4,500 | No Data | No Data |
| Avg. Wait for Unit Availability | 543 Days | 44 Days | 441 Days | 48 Days | 215 Days | 853 Days | No Data |
| Avg. Wait for Unit Availability | 314 Days | 22 Days | 232 Days | 35 Days | 344 Days | No Data | 845 Days |
| Ratio of Units in Building | 3% | 48% | 3% | 39% | 6% | 2% | 1% |
Market Inventory
Total number of units listed and sold in St. Lawrence
