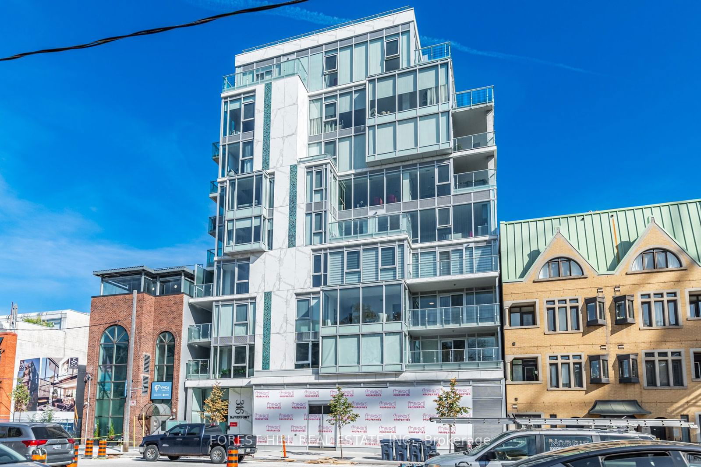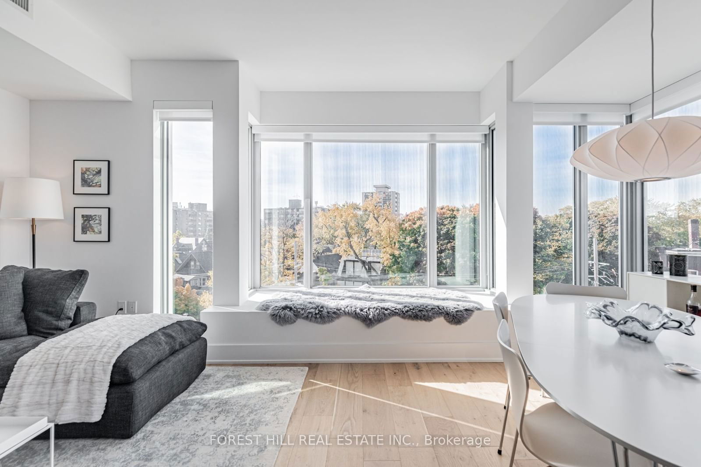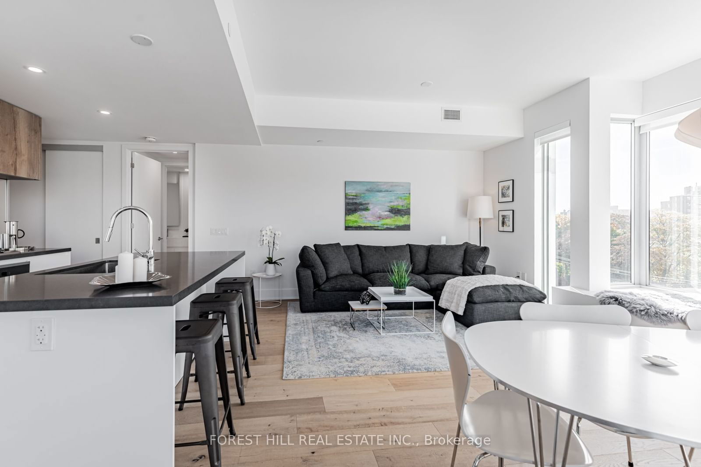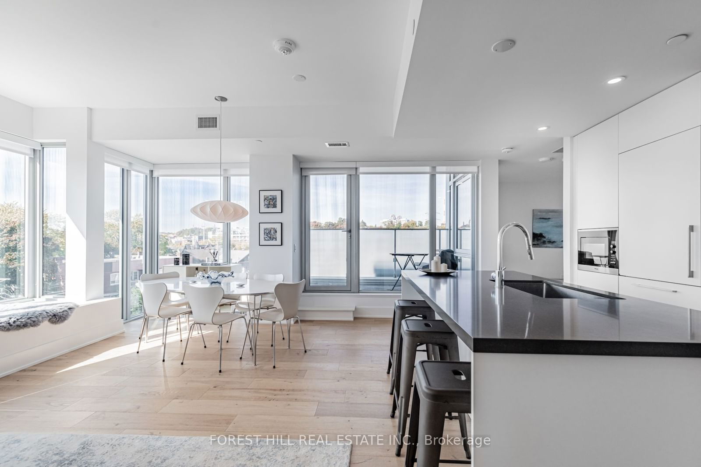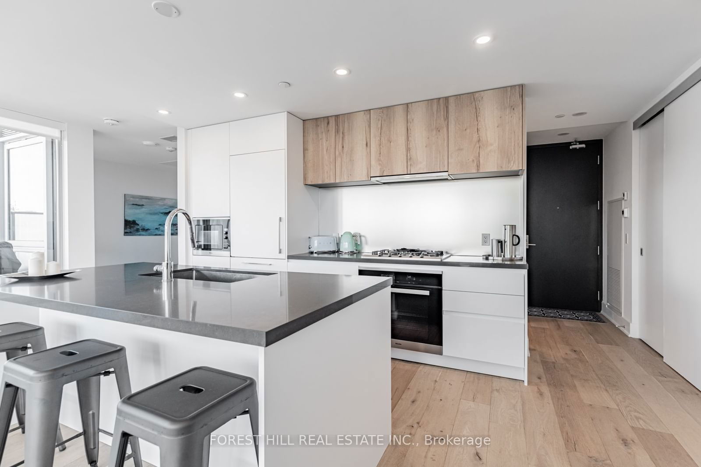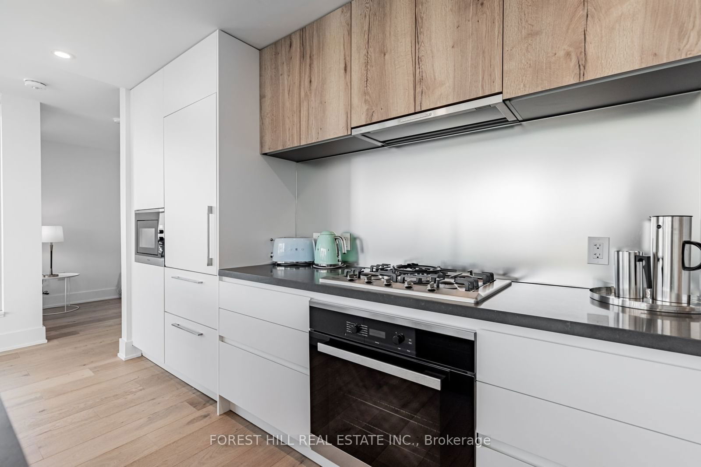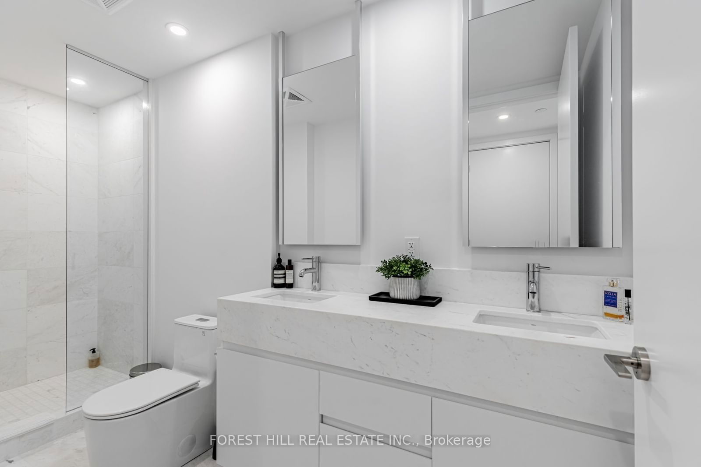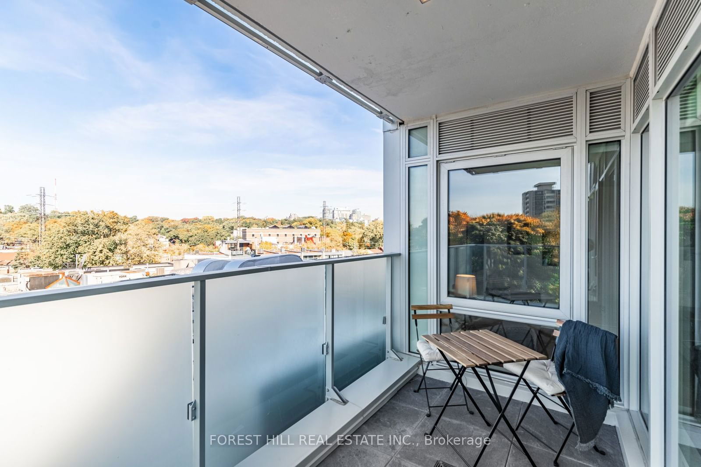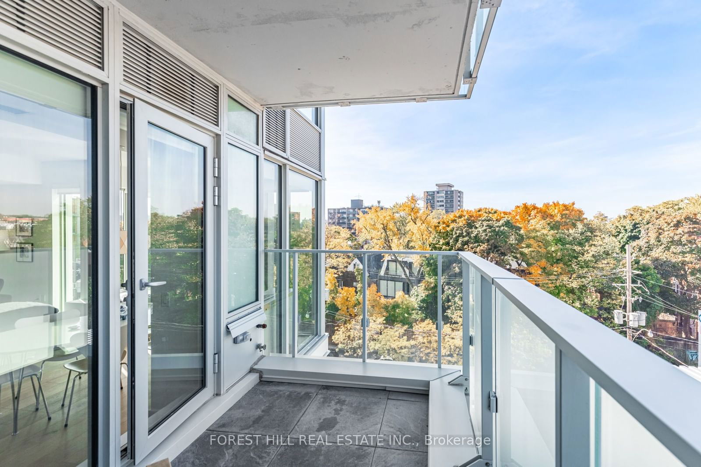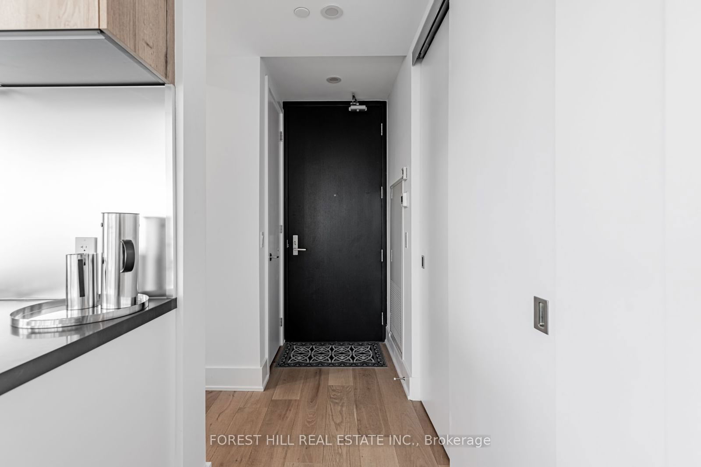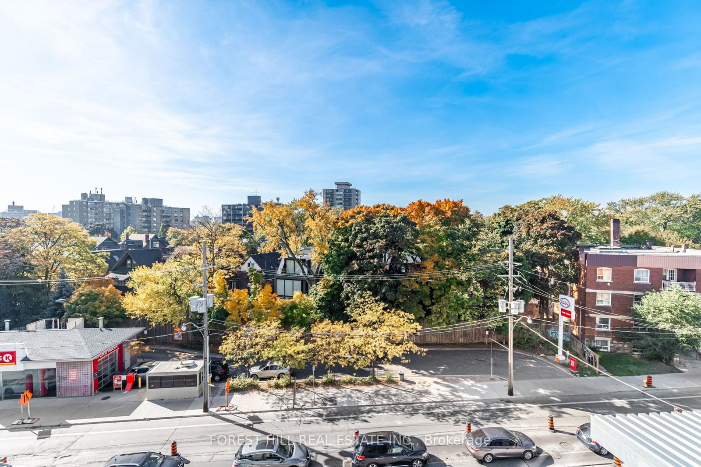Listing History
Unit Highlights
Maintenance Fees
Utility Type
- Air Conditioning
- Central Air
- Heat Source
- Gas
- Heating
- Forced Air
Room Dimensions
About this Listing
Spectacular location between the Annex and Yorkville, this luxury 1,000+ sqft open-concept unit offers an abundance of natural light and modern elegance. Enjoy stunning views of Casa Loma from the floor to ceiling windows and balcony. No detail has been overlooked, with high-end upgrades and finishes throughout, including top-of-the-line Miele appliances. The redesigned open plan includes a spacious living area, with the second bedroom wall removed for flexibility, though it can easily be added back. This unit includes an oversized parking space with direct access to the extra large locker. Still covered under the Tarion Warranty, this recently completed boutique building offers a perfect blend of style, convenience, and location. Chic restaurants and high end shopping at your doorstep!
ExtrasOversized Private Enclosed Locker w Light (9'10" x 8' 4"), Extra Wide Parking Spot, Balcony Has Gas Hookup and Electrical Outlet, BBQ's Allowed, Concierge 7 Days/Week From 8am to 7pm.
forest hill real estate inc.MLS® #C9767743
Amenities
Explore Neighbourhood
Similar Listings
Demographics
Based on the dissemination area as defined by Statistics Canada. A dissemination area contains, on average, approximately 200 – 400 households.
Price Trends
Maintenance Fees
Building Trends At 346 Davenport
Days on Strata
List vs Selling Price
Offer Competition
Turnover of Units
Property Value
Price Ranking
Sold Units
Rented Units
Best Value Rank
Appreciation Rank
Rental Yield
High Demand
Transaction Insights at 346 Davenport Road
| 2 Bed | 2 Bed + Den | |
|---|---|---|
| Price Range | $2,725,000 | $2,700,000 |
| Avg. Cost Per Sqft | $1,569 | $1,419 |
| Price Range | $4,200 - $5,888 | No Data |
| Avg. Wait for Unit Availability | 969 Days | No Data |
| Avg. Wait for Unit Availability | 148 Days | No Data |
| Ratio of Units in Building | 60% | 40% |
Transactions vs Inventory
Total number of units listed and sold in Annex
