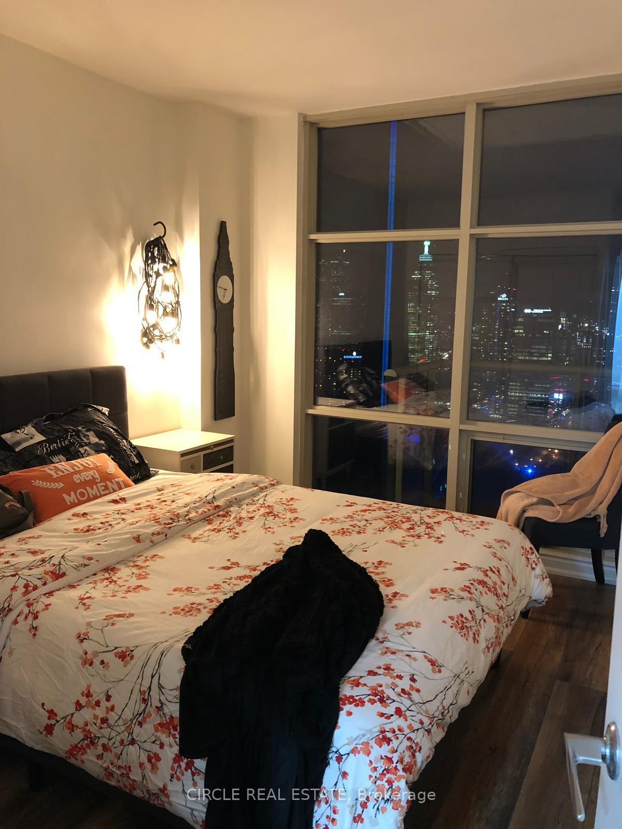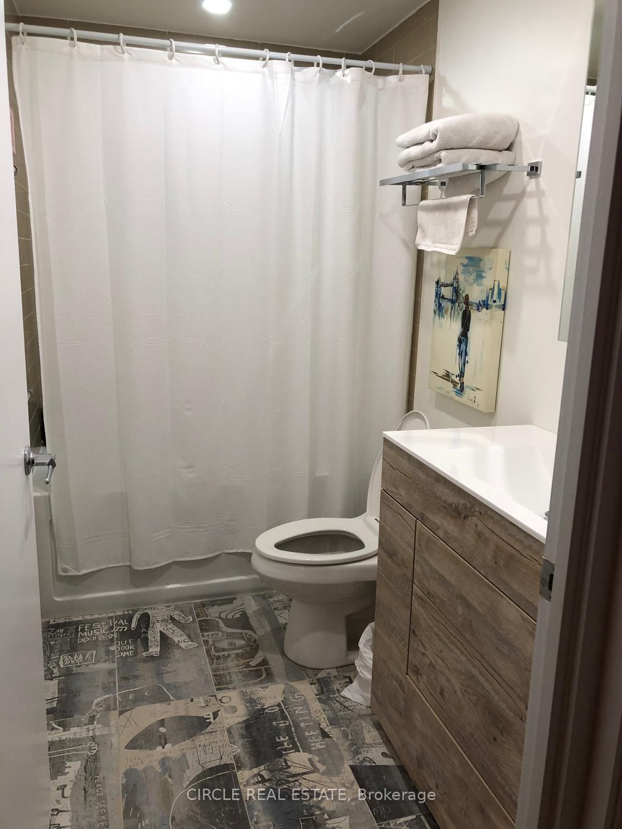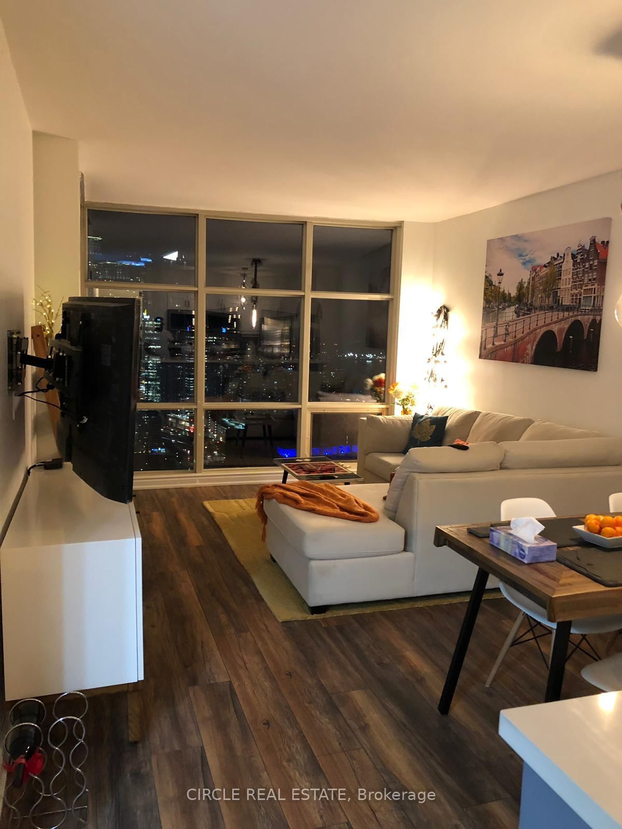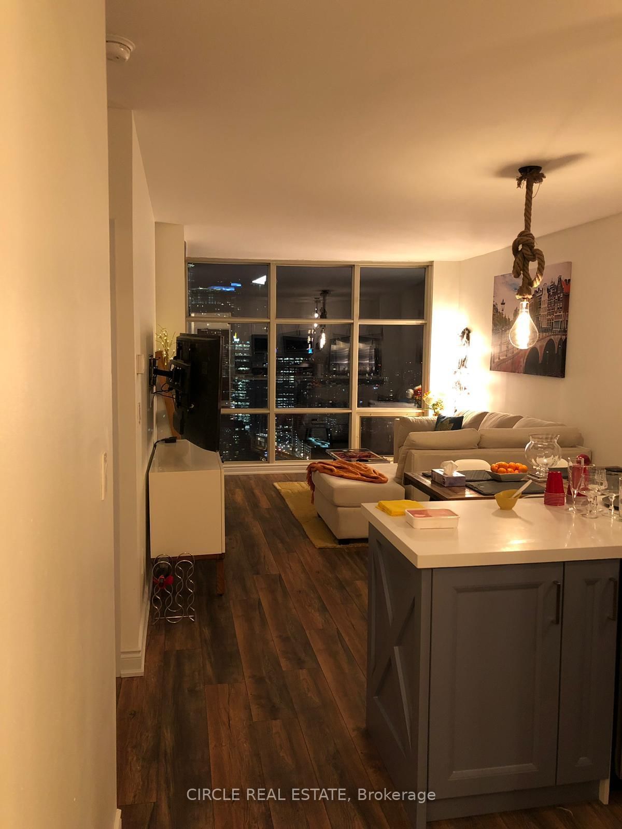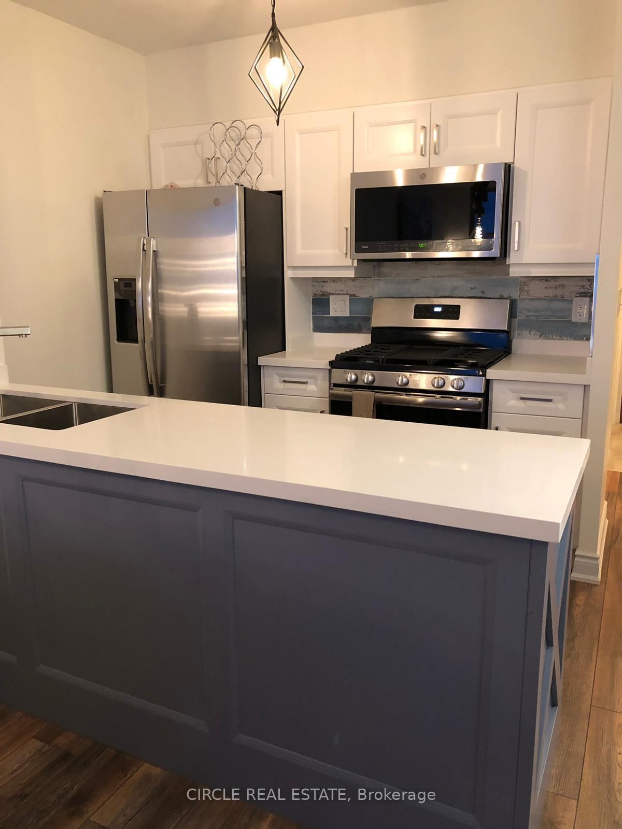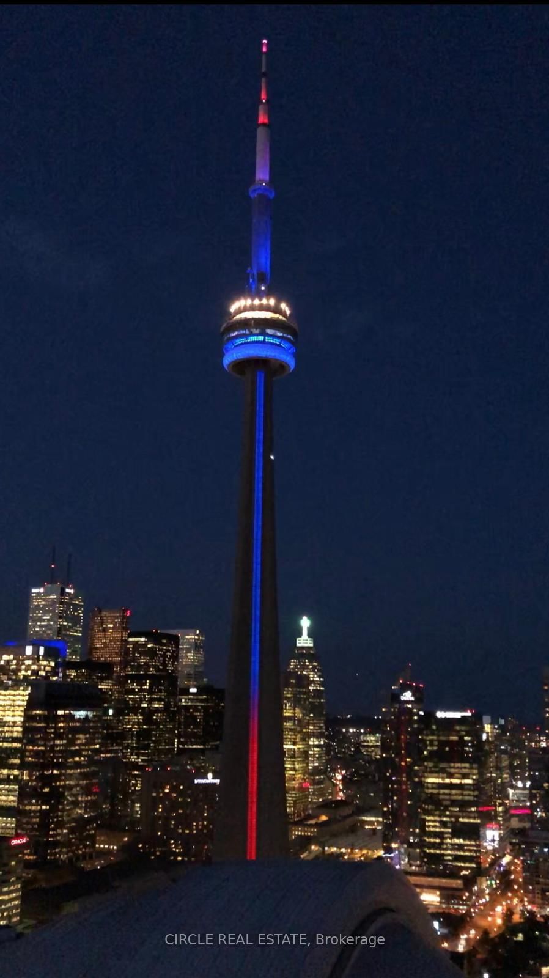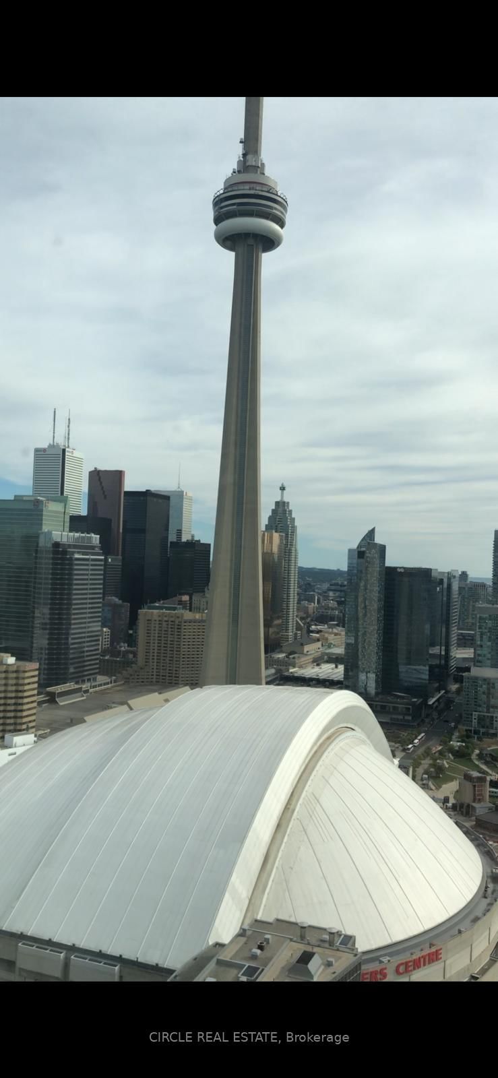Listing History
Details
Property Type:
Condo
Possession Date:
June 1, 2025
Lease Term:
1 Year
Utilities Included:
No
Outdoor Space:
Balcony
Furnished:
Yes
Exposure:
South East
Locker:
Owned
Laundry:
Main
Amenities
About this Listing
Executive Furnished Rental with Breathtaking Views 52nd Floor! Experience Toronto living at its finest , fully furnished 1-bedroom + den suite with unobstructed lake and city views from the 52nd floor! This bright and spacious unit features floor-to-ceiling windows, laminate flooring, and an open-concept layout. The den is perfect for a home office or guest space.All utilities included + 1 parking + 1 Locker Fully furnished & move-in ready Access to the exclusive 30,000 sq. ft. Super Club: Indoor pool, gym, basketball & tennis courts, squash, bowling, virtual golf, theatre & karaoke rooms Unbeatable downtown location Steps to CN Tower, Rogers Centre, Union Station, Scotiabank Arena, shops & restaurants Ideal for busy professionals just move in and enjoy the view!
ExtrasAppliances: Fridge, Gas Stove, Microwave Range Hood, Dishwasher. Stacked Washer And Dryer, All Linens, Kitchen Wares, Designer Furnishings, Utilities And Internet. One Underground Parking Spot & Locker.
circle real estateMLS® #C12066920
Fees & Utilities
Utilities Included
Utility Type
Air Conditioning
Heat Source
Heating
Room Dimensions
Living
Combined with Dining, Open Concept, Walkout To Balcony
Dining
Combined with Living, Open Concept, Walkout To Balcony
Kitchen
Open Concept, Quartz Counter, Stainless Steel Appliances
Bedroom
Double Closet, Windows Floor to Ceiling
Den
Similar Listings
Explore CityPlace
Commute Calculator
Mortgage Calculator
Demographics
Based on the dissemination area as defined by Statistics Canada. A dissemination area contains, on average, approximately 200 – 400 households.
Building Trends At Harbour View Estates II Condos
Days on Strata
List vs Selling Price
Offer Competition
Turnover of Units
Property Value
Price Ranking
Sold Units
Rented Units
Best Value Rank
Appreciation Rank
Rental Yield
High Demand
Market Insights
Transaction Insights at Harbour View Estates II Condos
| Studio | 1 Bed | 1 Bed + Den | 2 Bed | 2 Bed + Den | 3 Bed | 3 Bed + Den | |
|---|---|---|---|---|---|---|---|
| Price Range | No Data | No Data | $627,000 - $737,000 | No Data | $1,140,000 - $1,235,000 | $1,819,000 | No Data |
| Avg. Cost Per Sqft | No Data | No Data | $979 | No Data | $1,021 | $1,111 | No Data |
| Price Range | No Data | $2,050 - $2,400 | $2,400 - $3,900 | No Data | $3,700 - $6,500 | No Data | No Data |
| Avg. Wait for Unit Availability | No Data | 140 Days | 31 Days | No Data | 103 Days | No Data | No Data |
| Avg. Wait for Unit Availability | No Data | 73 Days | 10 Days | 801 Days | 53 Days | No Data | 236 Days |
| Ratio of Units in Building | 1% | 11% | 71% | 1% | 18% | 1% | 1% |
Market Inventory
Total number of units listed and leased in CityPlace
