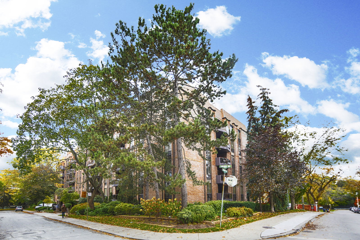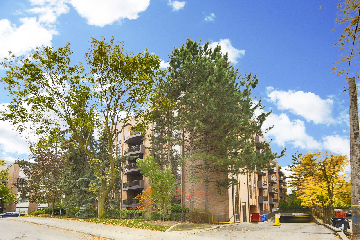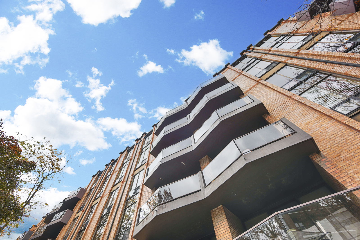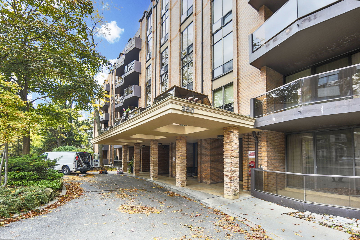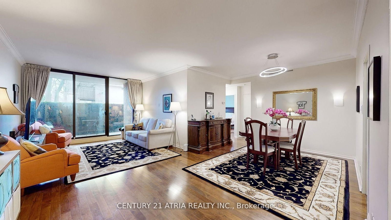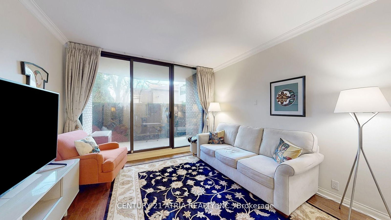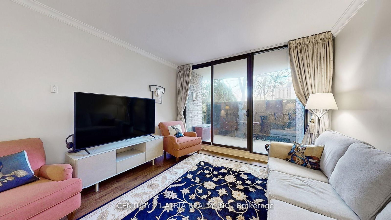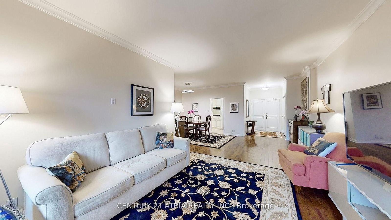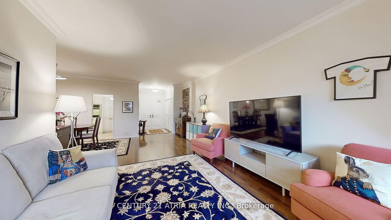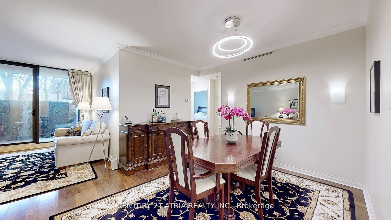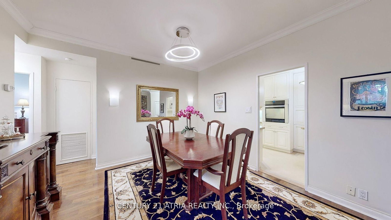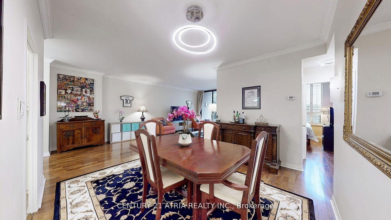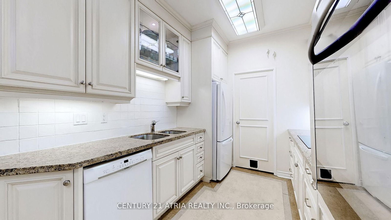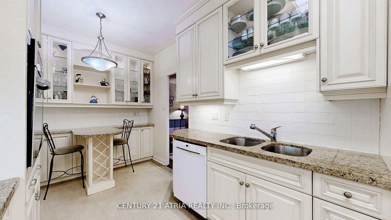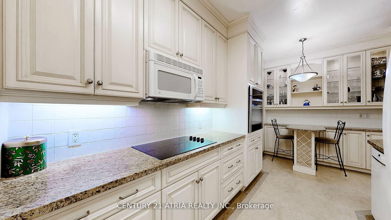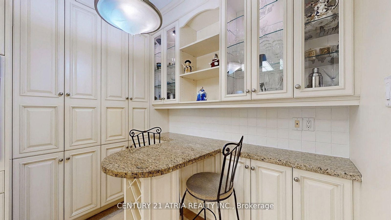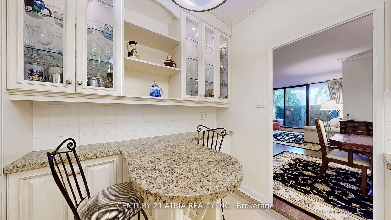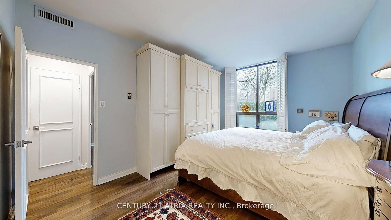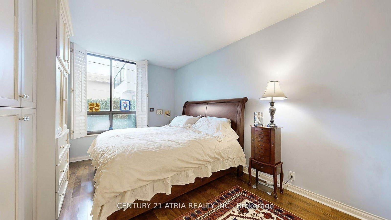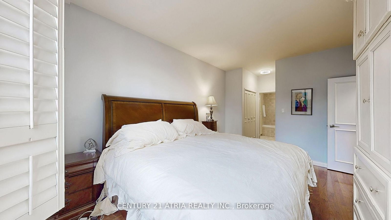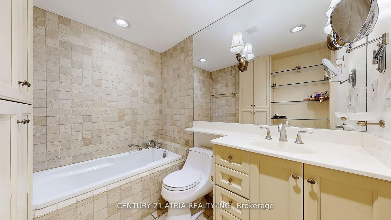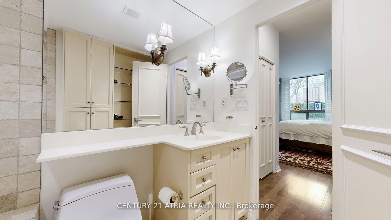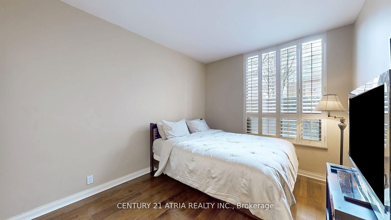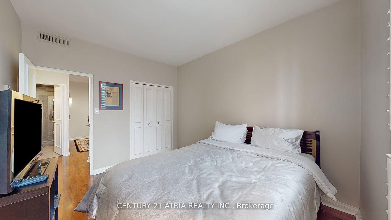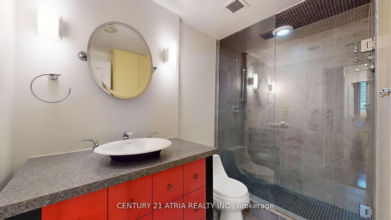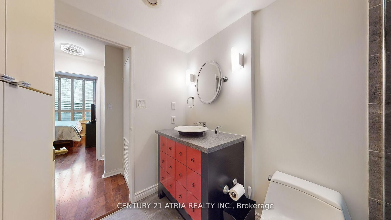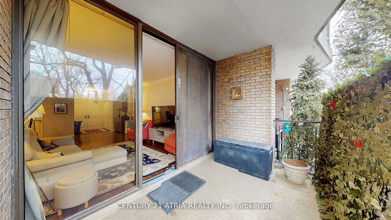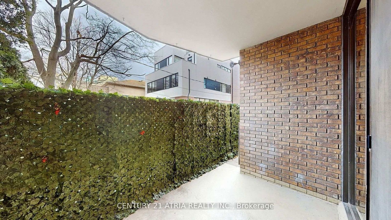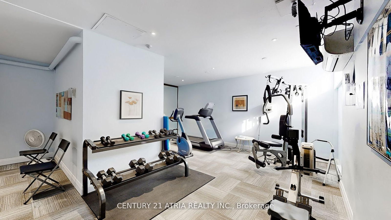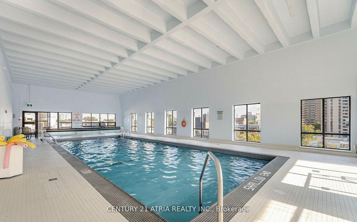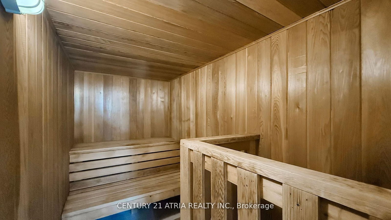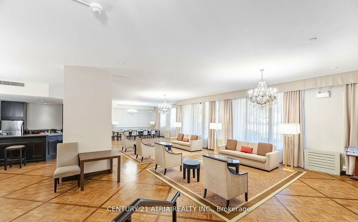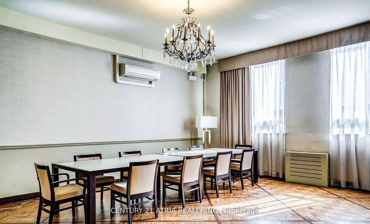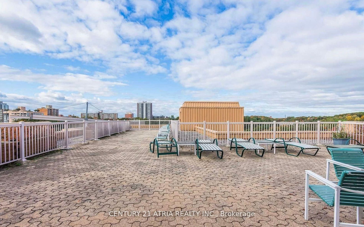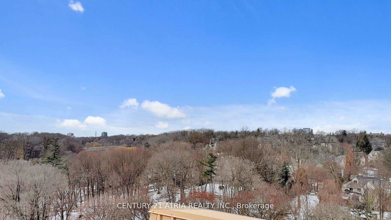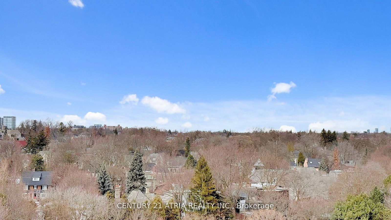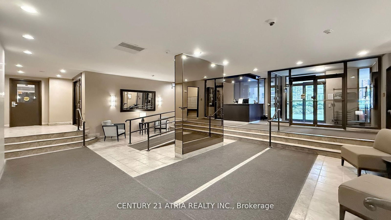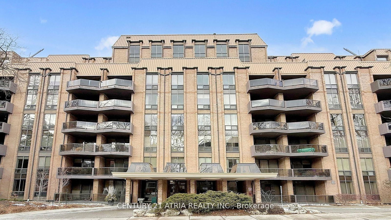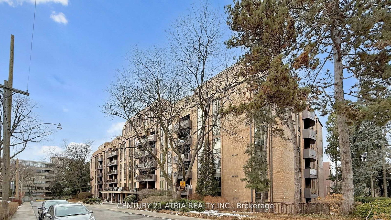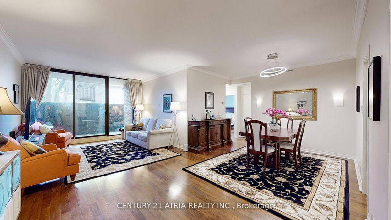350 Lonsdale Road
Building Highlights
Property Type:
Condo
Number of Storeys:
7
Number of Units:
84
Condo Completion:
1974
Condo Demand:
Medium
Unit Size Range:
1,041 - 2,044 SQFT
Unit Availability:
Low
Property Management:
Amenities
About 350 Lonsdale Road — Lonsdale House
Tucked in behind some magnificent trees in the prestigious Forest Hill South neighbourhood, the longstanding Lonsdale House Condos is home to some distinguished residences. Set on a quiet side street at 350 Lonsdale Road, these condos by Torcan Construction prove to be quite charming, evidenced by all the prospective buyers it tends to attract.
Built in 1972, the 7-storey Lonsdale House Condos’ architecture displays a modern aesthetic, highlighted by some more timeless, traditional details. Dark metal served to frame windows elegantly, however its the balconies that really stand out: their triangular frames create a rich textural effect, especially considering their gleaming glass walls.
Overall, 350 Lonsdale’s design coheres well courtesy of the exterior brickwork that ties it all together. Detailed cornices are adorned with a modern mansard roof, meaning that behind the sharply sloped rooftop lies a flat level that passersby can’t see from the street. This flat space is home to the penthouse amenities area, as well as a grand common rooftop terrace and garden, both of which are available for all those living in 350 Lonsdale to enjoy.
Indeed, the amenities area is impressive. Situated so high above street level, the large indoor pool receives excellent natural lighting while offering the utmost in privacy. Furthermore, those living in 350 Lonsdale also have access to a sauna, an exercise room and a party room. And finally, the condos is cared for by 24-hour concierge service set in a sophisticated lobby.
The Suites
The Lonsdale House Condos is neither too big, nor too small: it contains 84 Toronto condos, which feels just right. Rather than trying to fit more units into the building, the developers chose to ensure that these living spaces are generously sized. Units range from approximately 1,000 to 1,800 square feet, and consist of two bedroom or two bedroom plus den suites, each of which boast two full bathrooms. A number of three bedroom, two bathroom homes are also available, and many of the suites even extend outside onto private balconies.
Although many residents living in the Lonsdale House Condos have upgraded and customized these suites over the years, the layouts themselves are all equally impressive. The homes feature open-concept designs, while sliding glass doors that lead out onto balconies bring in an abundance of natural light, along with many other expansive windows. As a result, Toronto condos for sale in this building feel fresh as well as refined.
The Neighbourhood
Nestled beside the Cedarvale Ravine, and around the corner from the family-friendly Suydam Park, there’s plenty of options for green space around 350 Lonsdale. While there’s a thriving commercial district close to the Lonsdale House Condos along Spadina Road, it’s unexpected since these businesses are set in the centre of a residential neighbourhood.
This collection of stores and eateries in the Forest Hill Village are convenient for those living at 350 Lonsdale: they’re less than 200 metres away, or a two-minutes walk. Businesses found here include a Starbucks and an LCBO — conveniently located on the block closest to the condos — as well as the Kitchen Table and a Rexall Plus and some upscale independent cafes and restaurants.
Nonetheless, a highlight of the scene around Lonsdale and Spadina is definitely the Forest Hill Barber Shop. Having recently celebrated its 80th anniversary, this family run barbershop is still going strong, beloved for their friendly service as well as their phenomenal skills.
Transportation
Those living in the Lonsdale House Condos can venture throughout the city easily — even without a car. Access to the TTC can be found at St. Clair West Station, around the corner from Tichester Road. And a scenic route through the Cedarvale Ravine makes a trip over to the subway take less than ten minutes by foot from 350 Lonsdale.
For those who would rather drive, the Lonsdale House Condos is well located, especially considering it’s right off of Spadina Road. Spadina’s traffic still moves well even when heading south through the downtown core, thanks to the careful division between public transit and private vehicles on this major roadway. Conversely, drivers can find an entrance to the Allen Expressway just a few blocks west of Spadina’s north end, at Eglinton Avenue West.
Maintenance Fees
Listing History for Lonsdale House
Reviews for Lonsdale House
No reviews yet. Be the first to leave a review!
 1
1Listings For Sale
Interested in receiving new listings for sale?
 0
0Listings For Rent
Interested in receiving new listings for rent?
Similar Condos
Explore Forest Hill South
Commute Calculator
Demographics
Based on the dissemination area as defined by Statistics Canada. A dissemination area contains, on average, approximately 200 – 400 households.
Building Trends At Lonsdale House
Days on Strata
List vs Selling Price
Offer Competition
Turnover of Units
Property Value
Price Ranking
Sold Units
Rented Units
Best Value Rank
Appreciation Rank
Rental Yield
High Demand
Market Insights
Transaction Insights at Lonsdale House
| 2 Bed | 2 Bed + Den | 3 Bed | |
|---|---|---|---|
| Price Range | $950,000 - $1,200,000 | $1,285,000 - $1,560,000 | No Data |
| Avg. Cost Per Sqft | $949 | $1,026 | No Data |
| Price Range | No Data | No Data | No Data |
| Avg. Wait for Unit Availability | 146 Days | 275 Days | 358 Days |
| Avg. Wait for Unit Availability | 579 Days | 1063 Days | No Data |
| Ratio of Units in Building | 48% | 27% | 27% |
Market Inventory
Total number of units listed and sold in Forest Hill South
