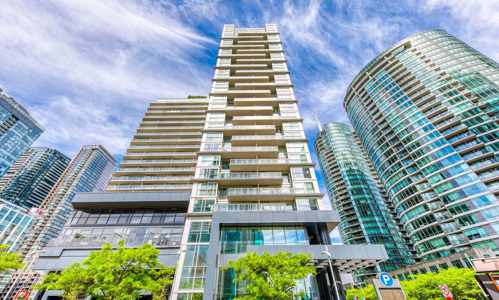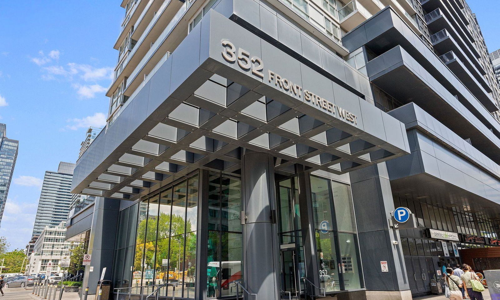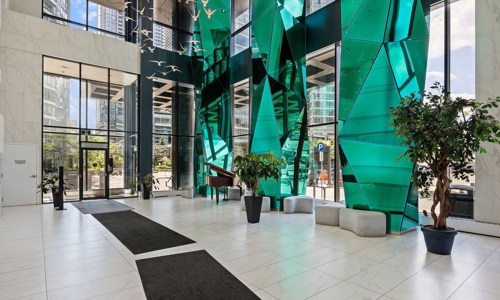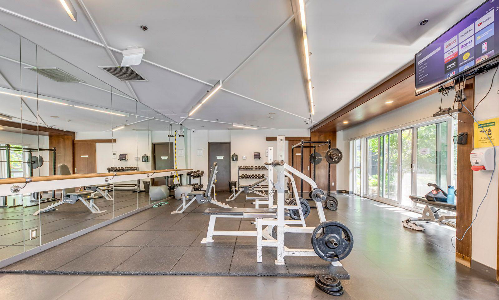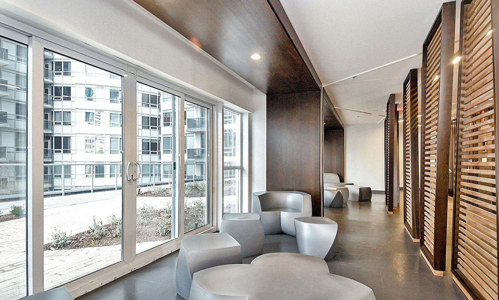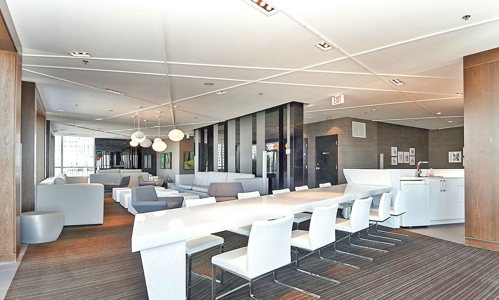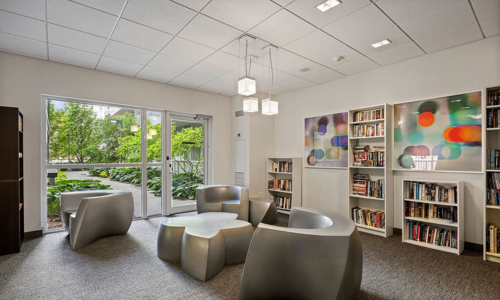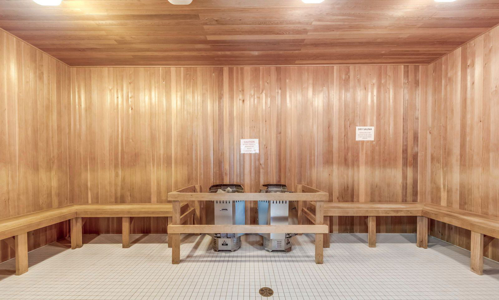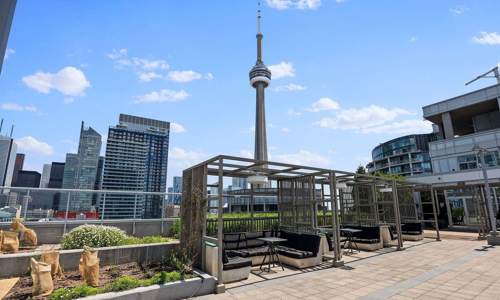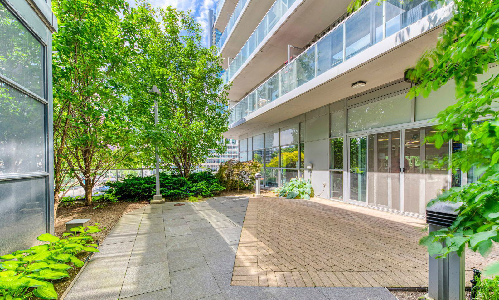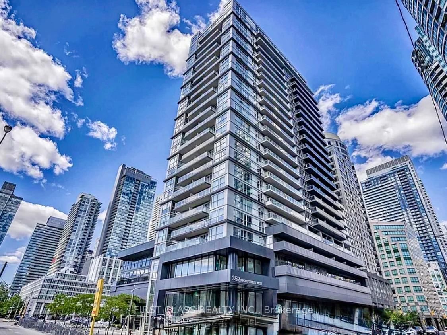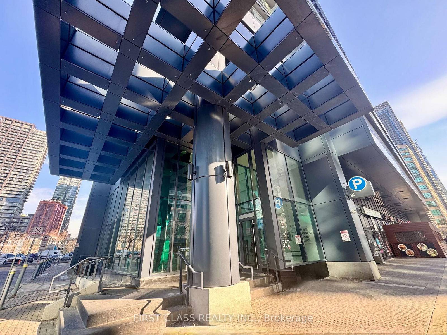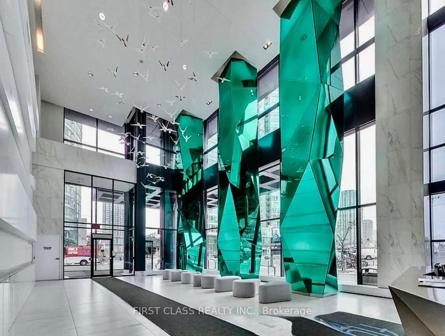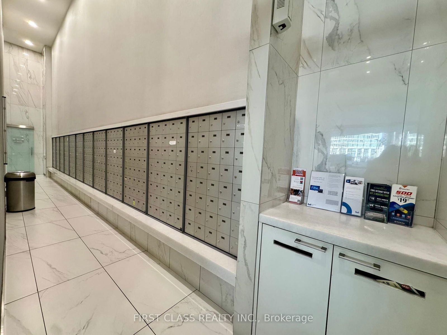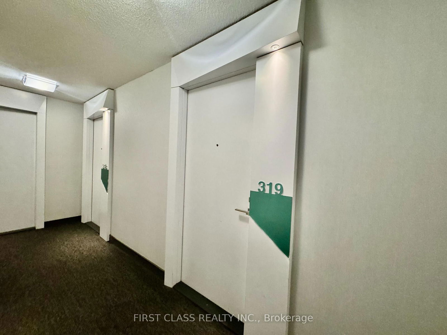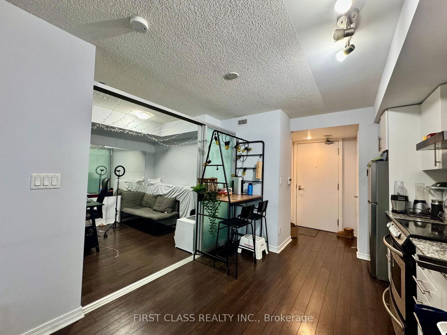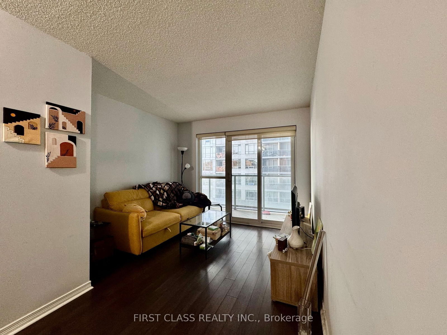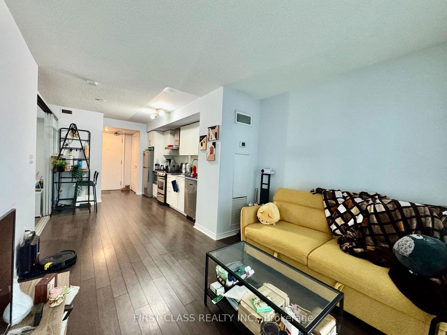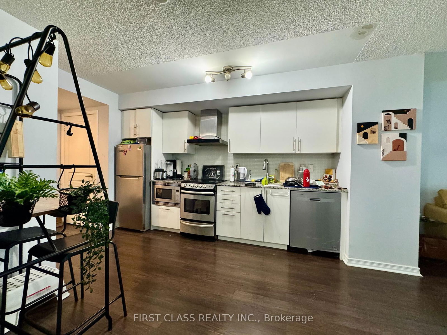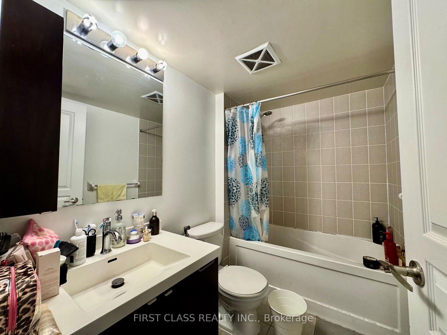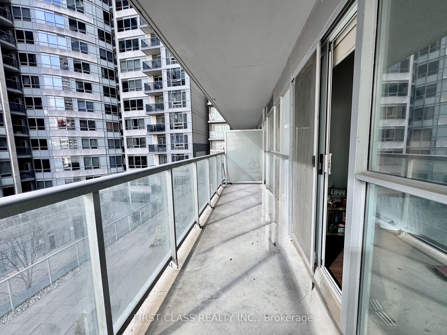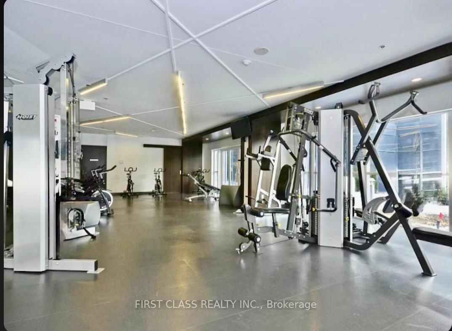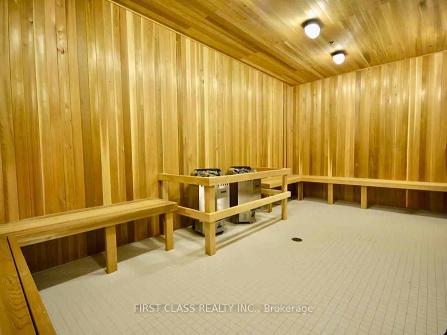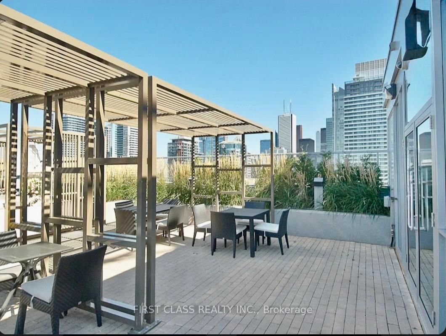Building Highlights
Property Type:
Condo
Number of Storeys:
24
Number of Units:
465
Condo Completion:
2013
Condo Demand:
Medium
Unit Size Range:
383 - 1,120 SQFT
Unit Availability:
Low
Property Management:
Amenities
About 352 Front Street W — FLY Condos
With nearly 500 individual units in the building, Empire Communities truly developed a community when creating the FLY Condos. While it might take some extra effort for residents to form close friendships with one another (thanks to this huge pool of people to choose from), living in this sizeable locale means socializing doesn’t always require leaving the building.
Located at 352 Front Street West, the FLY Condos was completed in 2013. As a result, the building is contemporary as can be: a double-height entryway clad in glass and with sleek metal accents, ushers homeowners toward their homes each evening. An exterior view, on the other hand, reveals an abundance of glass and jutting balconies.
Better yet, the FLY Condos offers more than just the chance for residents to form a community. The building is also fully stocked with all the amenities a busy Torontonian could ask for. Relaxing can be done in the rooftop cabanas or outdoor dining area, plus barbecuing is also an option up on the roof as well. Those looking to zen out can head to the library, sauna, or yoga studio, while others may prefer to blow off some steam at the gym, complete with fitness equipment and weights.
And in case those weren’t already enough, residents can also make use of the building’s meeting room and cinema, while guests can enjoy the guest suites and visitor parking. Additionally, the building is presided over by a concierge, and commercial spaces grace the ground floor, including a choice of coffee shops.
The Suites
The homes at 352 Front West are spread out over 24 storeys, and the Toronto condos for sale within this building range quite considerably in size. Units start at around 400 and reach to nearly 1,100 square feet. Whether one is looking for a studio for one or two young professionals, or a three-bedroom home for a growing family, this building has got it covered.
As a continuation of the exterior modern aesthetic, the interiors are sleek and stylish as well. Sliding glass doors leading out to balconies double as windows, allowing fresh bright sunlight into living spaces. This light also happens to illuminate the shiny, stainless steel appliances found throughout the kitchens at the FLY Condos.
The Neighbourhood
The King West neighbourhood surrounding the FLY Condos is difficult to describe: it really has it all. Residents live a stone’s throw away from the Rogers Centre and the Metro Toronto Convention Centre, the CN Tower, Ripley’s Aquarium, and Lake Ontario.
When all the sightseeing is said and done, however, prospective buyers will also be happy to learn about the various shops and businesses that makes living at Front and Spadina that much easier. An expansive LCBO can be found around the corner, as well as the Fresh and Wild Food Market, both at the corner of King and Spadina.
And when date night rolls around, the options for bars, venues, and restaurants truly are endless. From elegant steakhouses to lavish nightclubs, the only thing one will want to do before they leave the house is dress to impress. Those looking for some culture can also head over to the TIFF Bell Lightbox for an international or indie film, Roy Thompson Hall for a performance by the Toronto Symphony Orchestra, or the Princess of Wales Theatre for a play.
Even the Art Gallery of Ontario isn’t too far off from the FLY Condos, and when one is done strolling around the exhibits, they can head over to Kensington Market to grab a bite, or pick up some delicious pastries, cheeses, or fresh fruits and vegetables.
Outdoorsy types will also be happy to hear that many parks can be found throughout the area. Down by the water, one will find HTO Park and its sister, HTO Park West. Roundhouse Park is also around the corner, however visiting this green space could take a turn for the indoors, as Steam Whistle Brewing also shares the land. And last but not least, Clarence Square Park is literally just outside 352 Front West, perfect for those with furry friends, as this park has a separate off-leash area for dogs.
Transportation
Thanks to its location so close to a number of major arterial roads, getting around town from 352 Front West is simple. Streetcars run north and south on Spadina Avenue, while Front Street buses will deliver residents to Union Station in less than 10 minutes (when the traffic co-operates). Another great option for those commuting to work is the King Streetcar, which carries passengers west toward Liberty Village and South Parkdale, or east toward King Station and beyond.
Drivers are also in luck; a quick ride down Spadina will land motorists at the Gardiner Expressway, from which they can speed off east or west along the southern edge of the city. The Gardiner will carry drivers toward the 427 to the west, the Don Valley Parkway to the east, and off course to the suburbs in either direction.
Maintenance Fees
Listing History for FLY Condos
Reviews for FLY Condos

 7
7Listings For Sale
Interested in receiving new listings for sale?
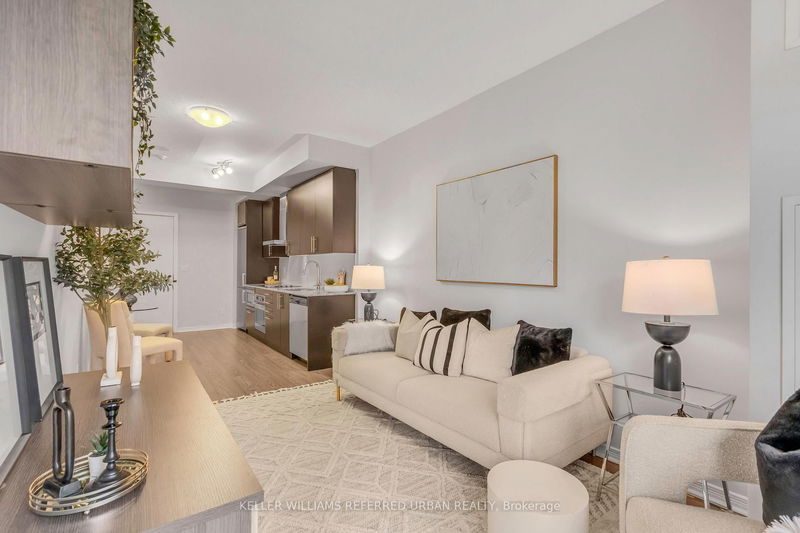
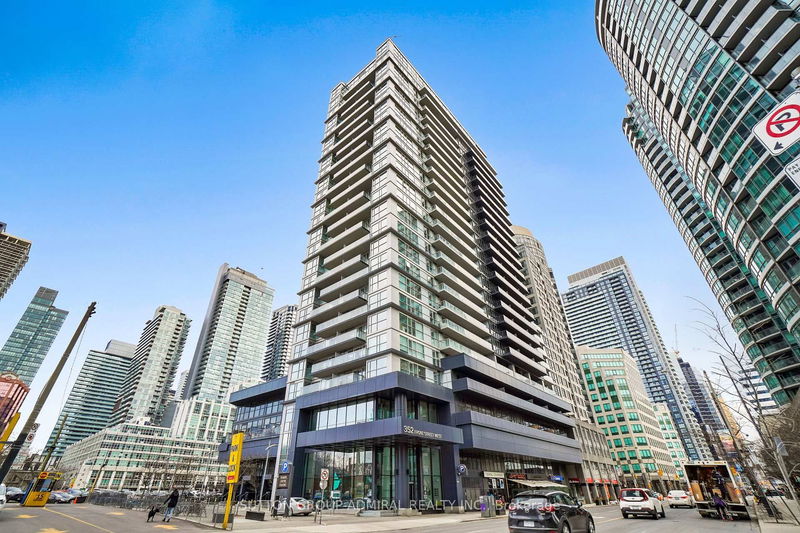
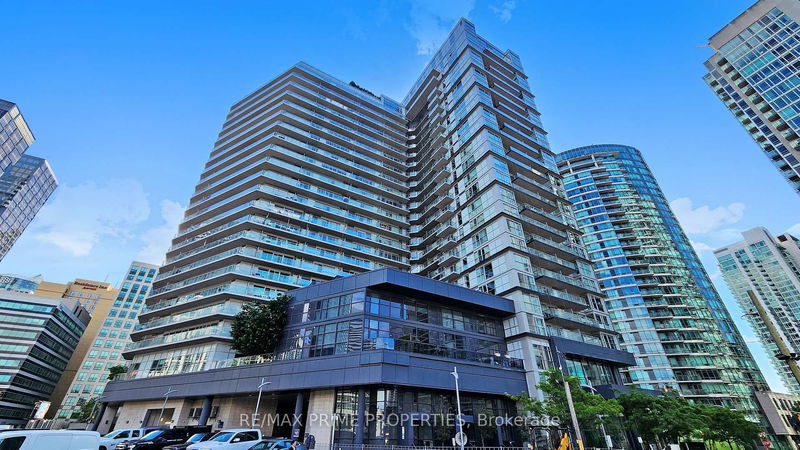
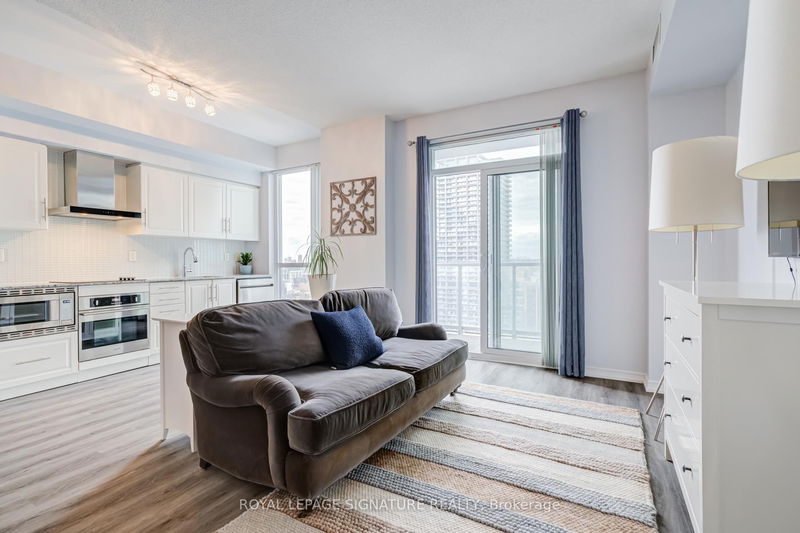
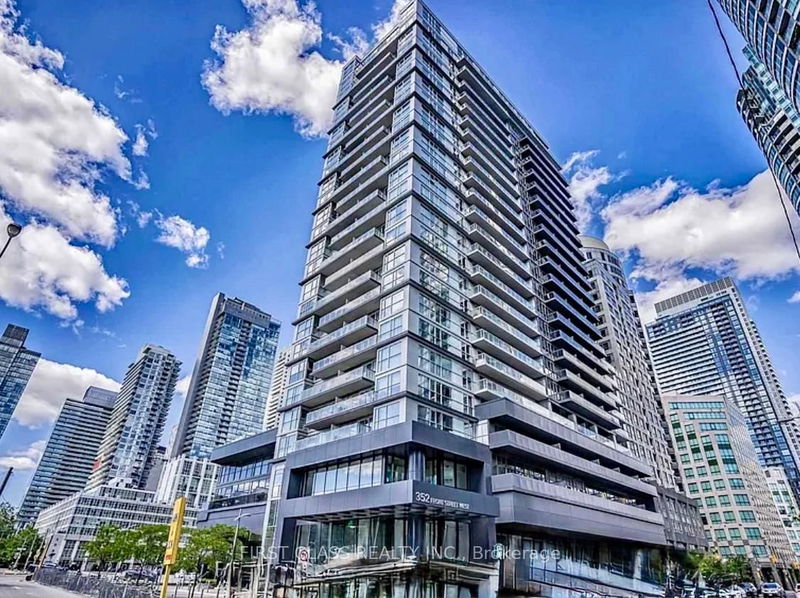
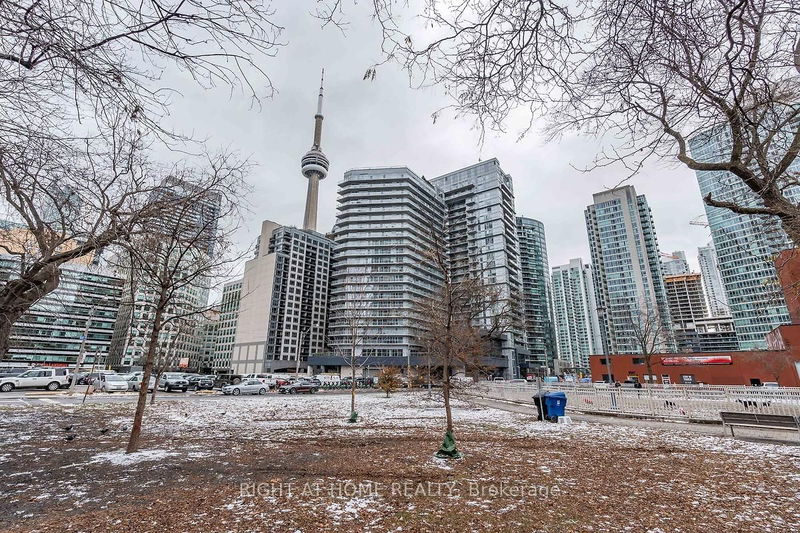
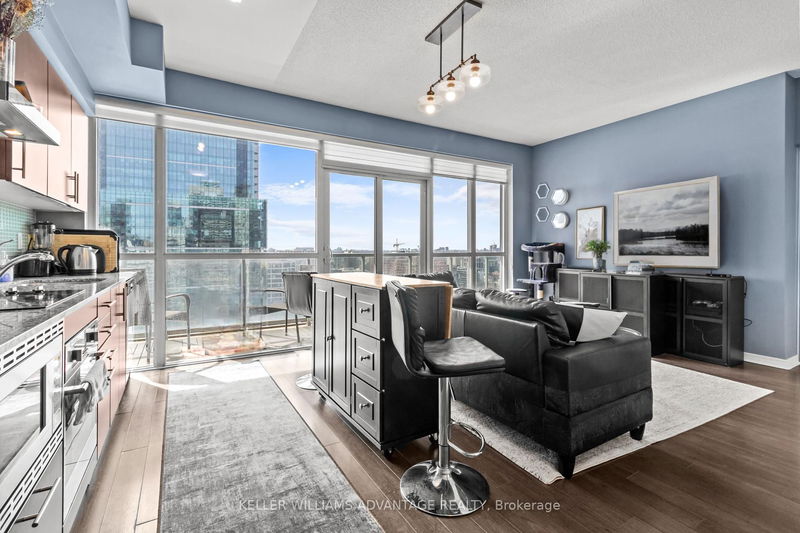
 13
13Listings For Rent
Interested in receiving new listings for rent?
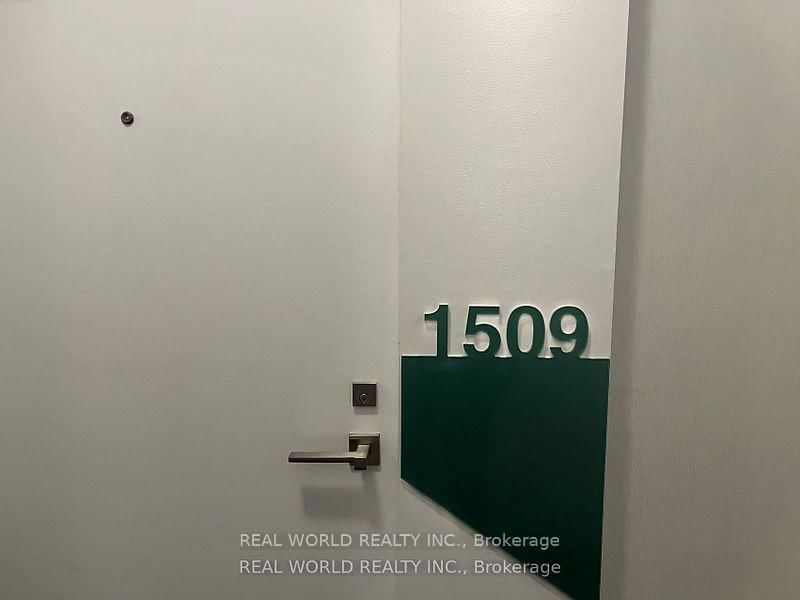
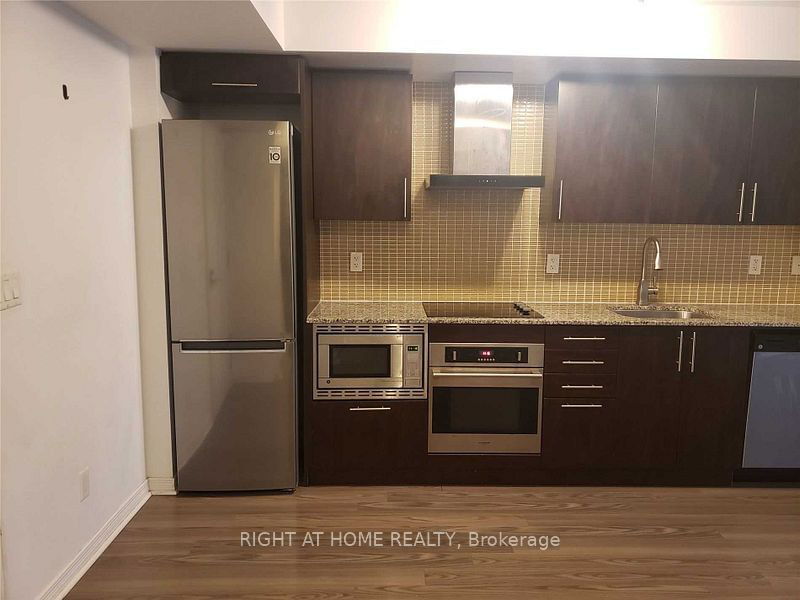
Price Cut: $200 (Mar 28)
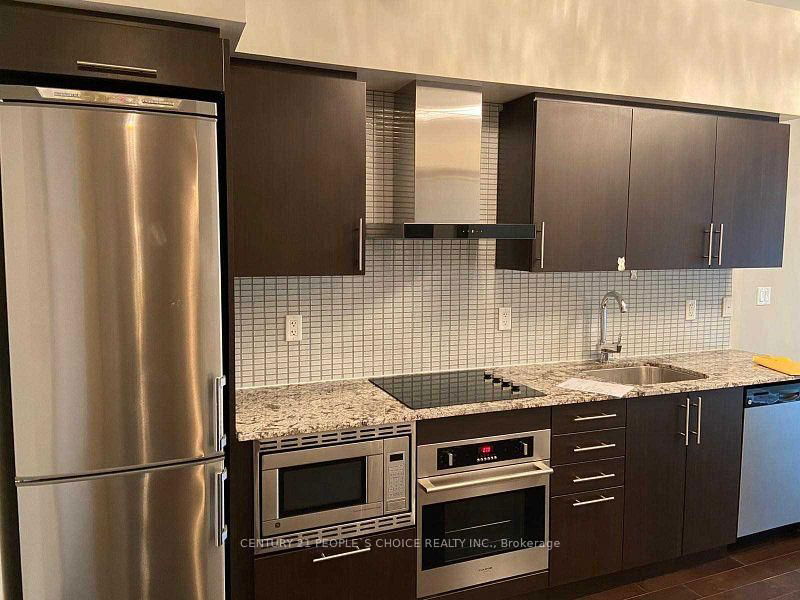
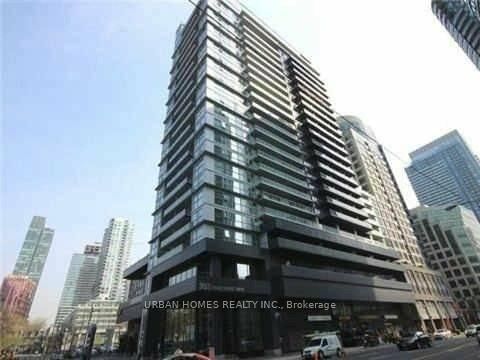
Price Cut: $180 (Apr 14)
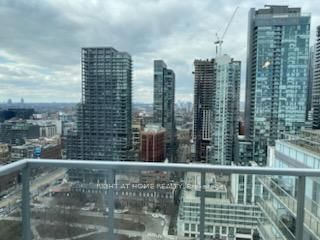

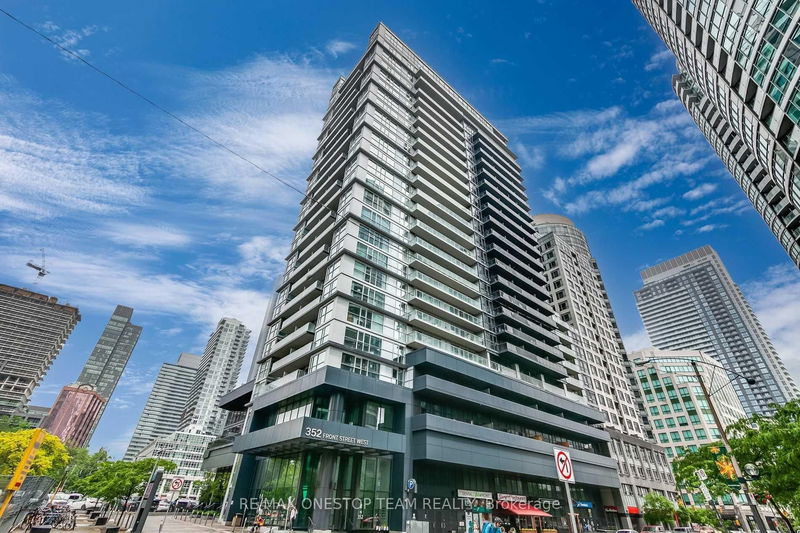
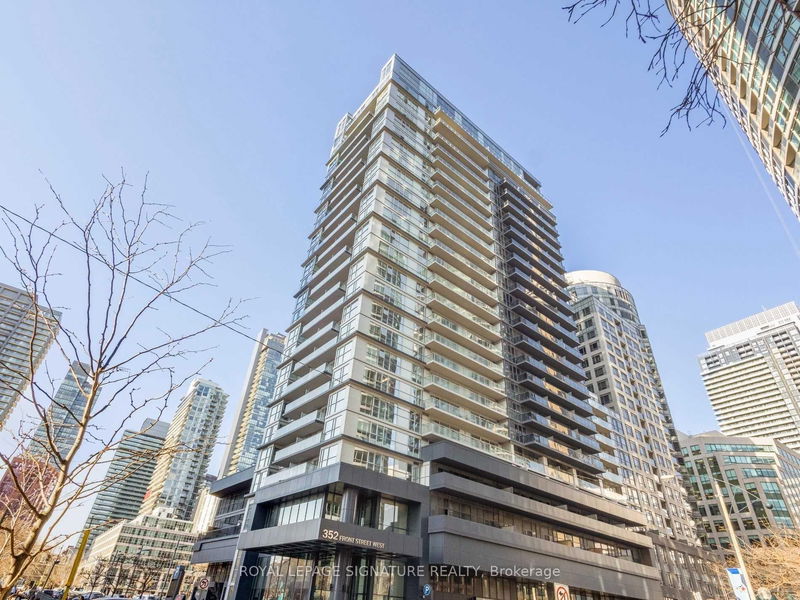
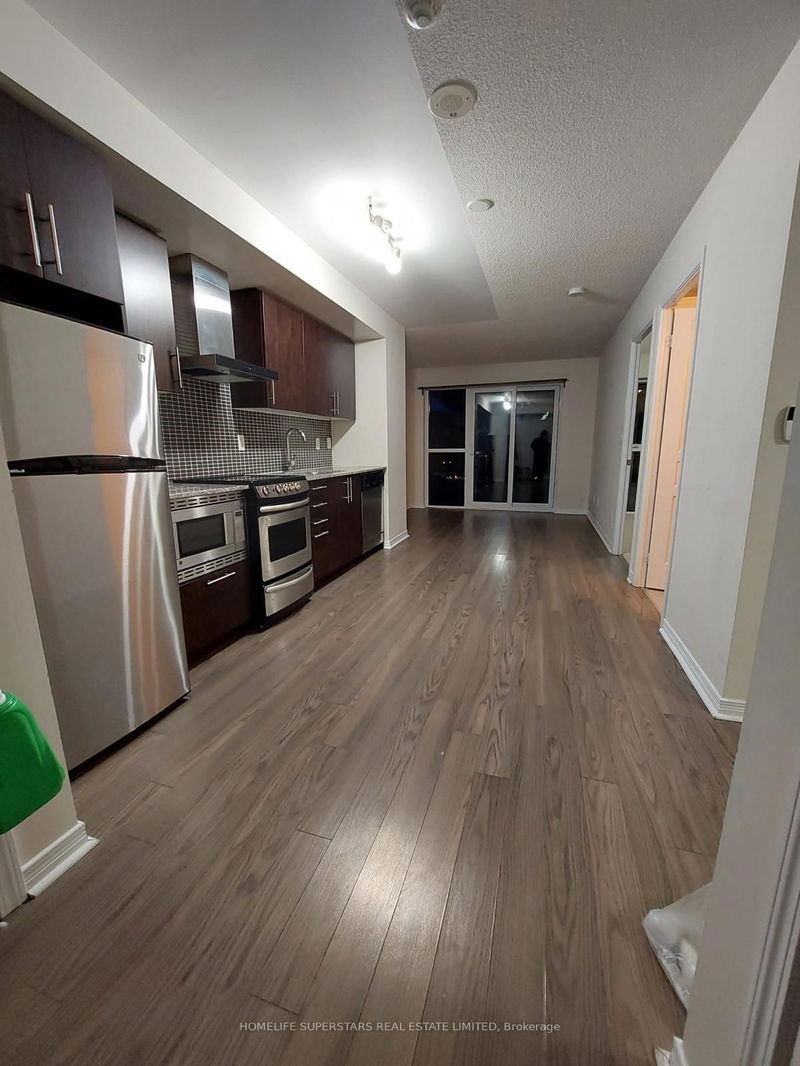

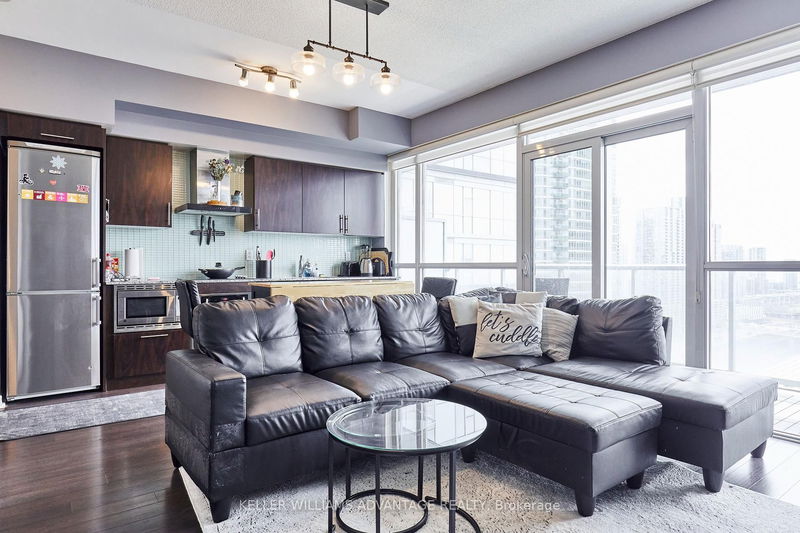
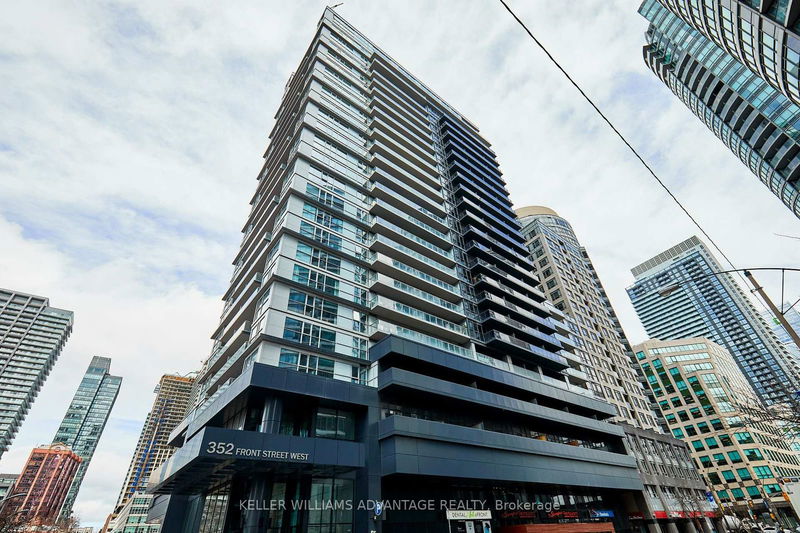

Similar Condos
Explore King West
Commute Calculator
Demographics
Based on the dissemination area as defined by Statistics Canada. A dissemination area contains, on average, approximately 200 – 400 households.
Building Trends At FLY Condos
Days on Strata
List vs Selling Price
Offer Competition
Turnover of Units
Property Value
Price Ranking
Sold Units
Rented Units
Best Value Rank
Appreciation Rank
Rental Yield
High Demand
Market Insights
Transaction Insights at FLY Condos
| Studio | 1 Bed | 1 Bed + Den | 2 Bed | 2 Bed + Den | 3 Bed | |
|---|---|---|---|---|---|---|
| Price Range | No Data | $529,000 - $565,000 | $545,000 - $608,888 | $770,000 - $810,000 | $960,000 | No Data |
| Avg. Cost Per Sqft | No Data | $1,027 | $1,016 | $958 | $894 | No Data |
| Price Range | $1,800 - $2,050 | $2,000 - $2,850 | $2,200 - $2,825 | $2,900 - $3,525 | No Data | No Data |
| Avg. Wait for Unit Availability | 319 Days | 33 Days | 42 Days | 78 Days | 550 Days | No Data |
| Avg. Wait for Unit Availability | 101 Days | 15 Days | 18 Days | 31 Days | 343 Days | 717 Days |
| Ratio of Units in Building | 5% | 41% | 33% | 20% | 3% | 1% |
Market Inventory
Total number of units listed and sold in King West
