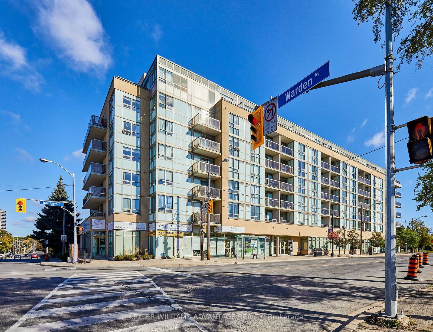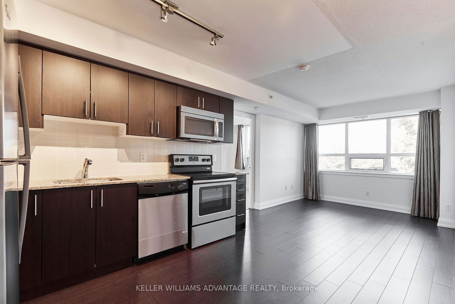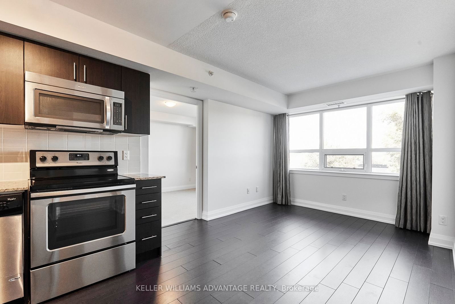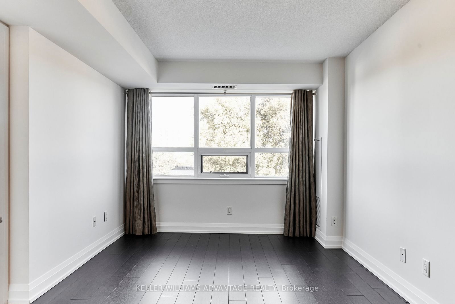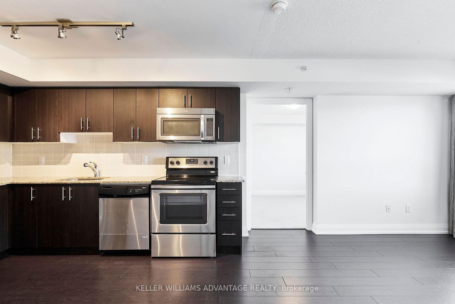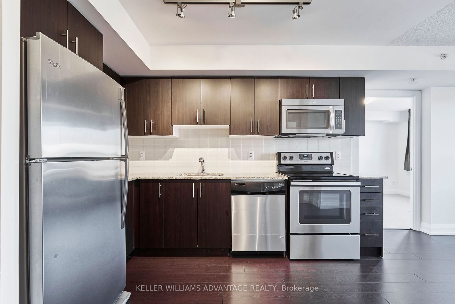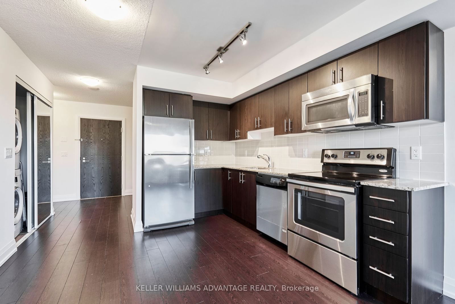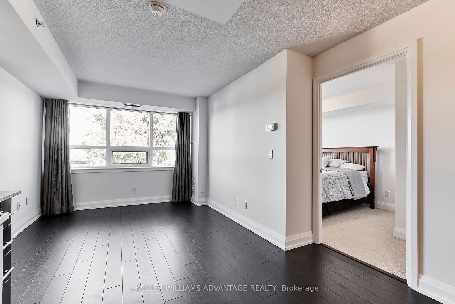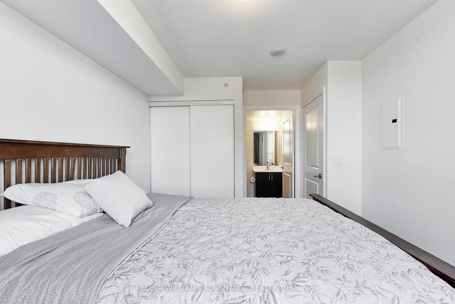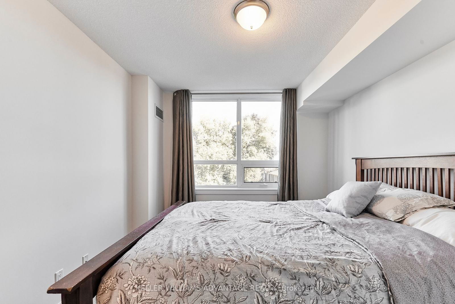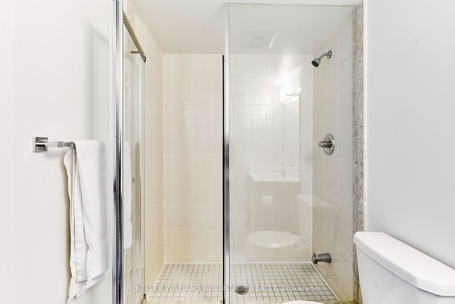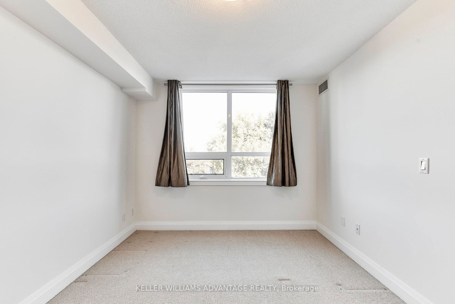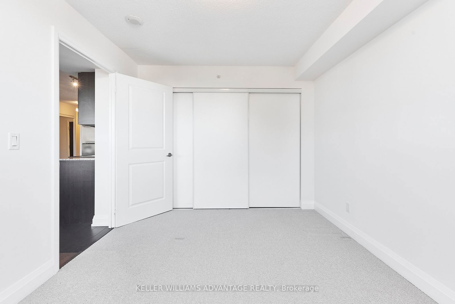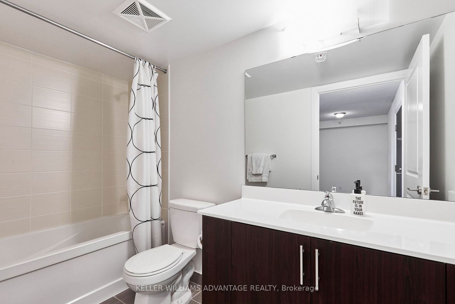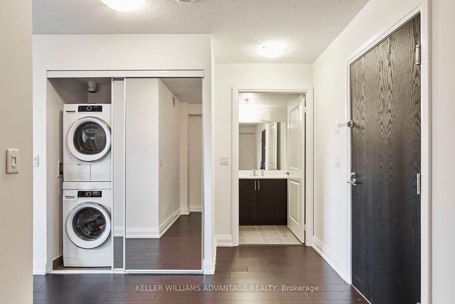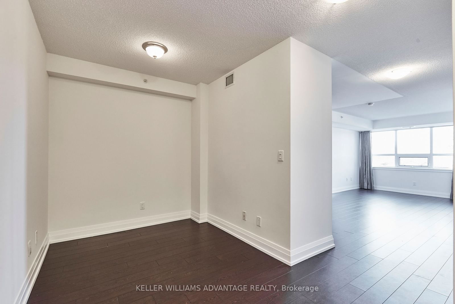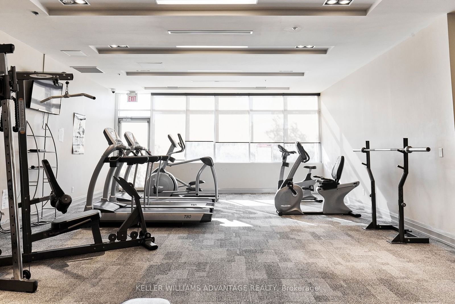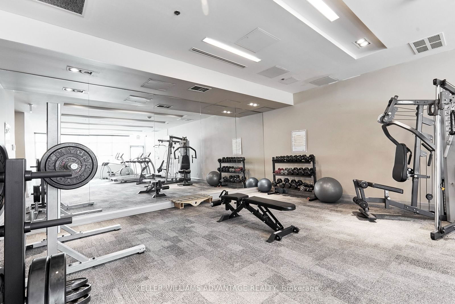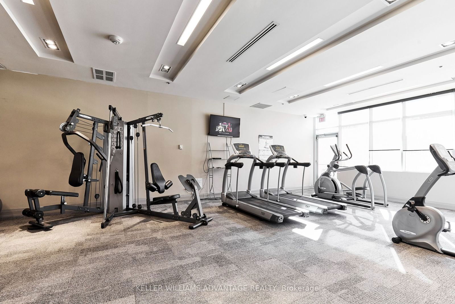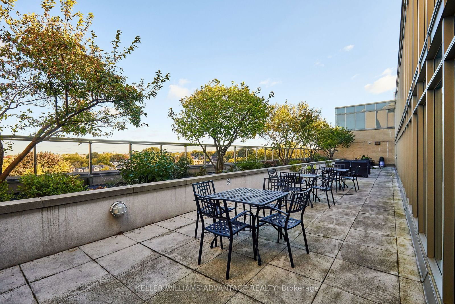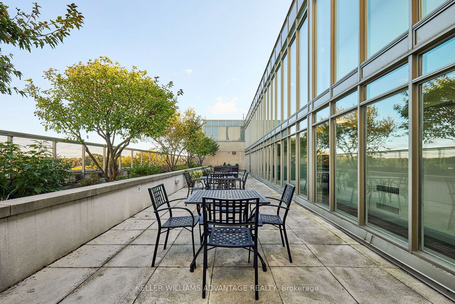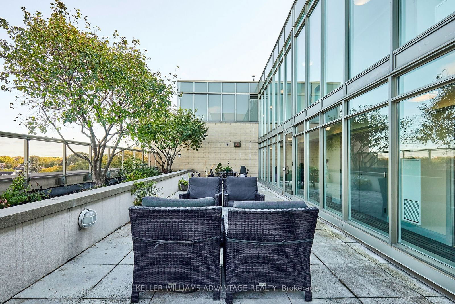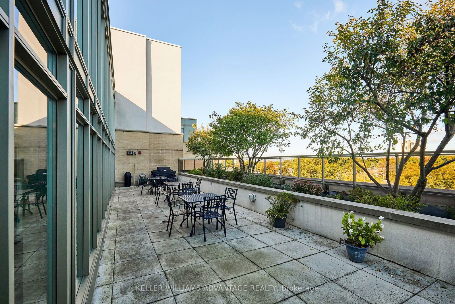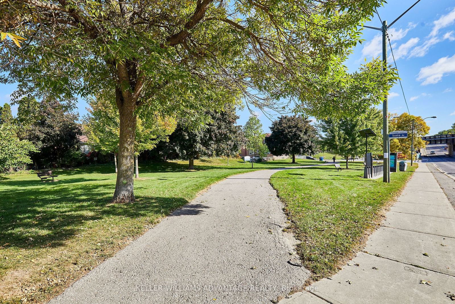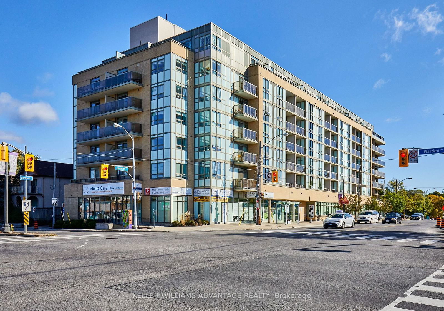301 - 3520 Danforth Ave
Listing History
Unit Highlights
Utilities Included
Utility Type
- Air Conditioning
- Central Air
- Heat Source
- Electric
- Heating
- Forced Air
Room Dimensions
Room dimensions are not available for this listing.
About this Listing
Discover this beautiful light filled 2+1 bedroom, 2 bath unit nestled in Danforth Ave with parking for 1 car in the heated garage, and one of the largest storage lockers in the building (9x5). Enjoy unparalleled convenience with easy access to Kingston Road, public transit at your door, The Beaches, and a short trip to vibrant downtown. Step inside to an inviting open-concept living room/dining room combo with large window letting in loads of natural light. The kitchen boasts stainless steel appliances, granite countertops, and a sleek backsplash. The spacious primary bedroom features a double closet with a built-in organizer, plus an ensuite 3-piece bath complete with a glassed-in shower. The second bedroom offers a large closet, providing ample storage space. Enjoy the convenience of an additional 4-piece bath with a deep tub, as well as a stacked washer and dryer tucked away for your convenience. Building amenities include a well-equipped gym, a 6th-floor terrace perfect for entertaining, communal bbq available for booking on the terrace, and secure underground parking for peace of mind. Don't miss out on this fantastic opportunity to live in a prime location with all the modern comforts. Schedule a viewing today!
keller williams advantage realtyMLS® #E9393098
Amenities
Explore Neighbourhood
Similar Listings
Demographics
Based on the dissemination area as defined by Statistics Canada. A dissemination area contains, on average, approximately 200 – 400 households.
Price Trends
Maintenance Fees
Building Trends At Terraces On Danforth Condos
Days on Strata
List vs Selling Price
Or in other words, the
Offer Competition
Turnover of Units
Property Value
Price Ranking
Sold Units
Rented Units
Best Value Rank
Appreciation Rank
Rental Yield
High Demand
Transaction Insights at 3520 Danforth Avenue
| 1 Bed | 1 Bed + Den | 2 Bed | 2 Bed + Den | 3 Bed + Den | |
|---|---|---|---|---|---|
| Price Range | No Data | $420,000 - $527,000 | No Data | $585,000 | No Data |
| Avg. Cost Per Sqft | No Data | $771 | No Data | $727 | No Data |
| Price Range | No Data | $2,200 - $2,350 | $2,600 | No Data | No Data |
| Avg. Wait for Unit Availability | 329 Days | 74 Days | 230 Days | 1357 Days | No Data |
| Avg. Wait for Unit Availability | No Data | 115 Days | 1037 Days | No Data | No Data |
| Ratio of Units in Building | 11% | 65% | 15% | 10% | 2% |
Transactions vs Inventory
Total number of units listed and leased in Oakridge
