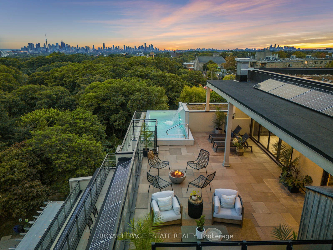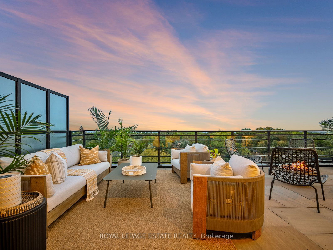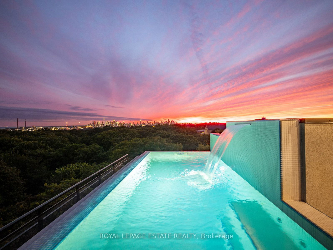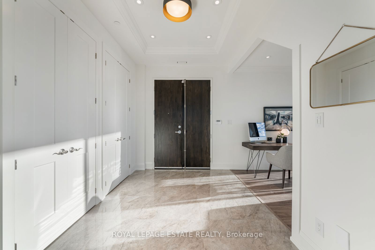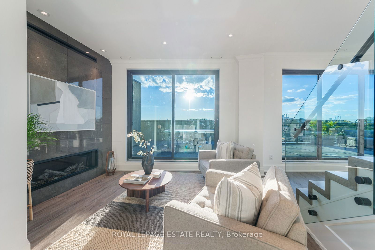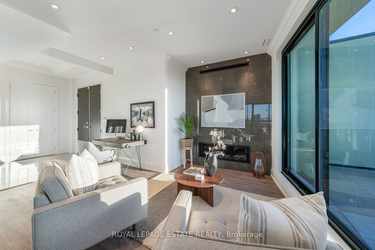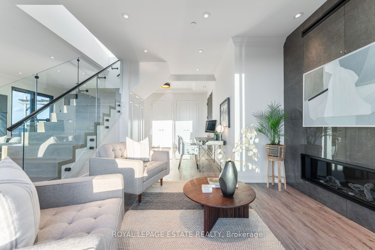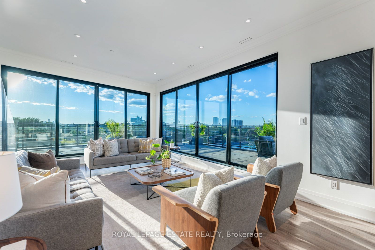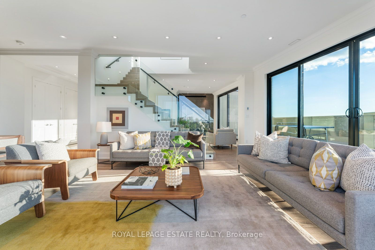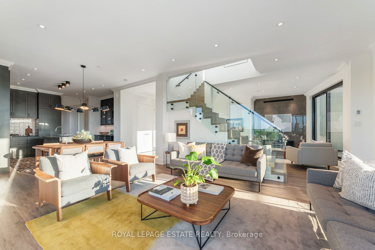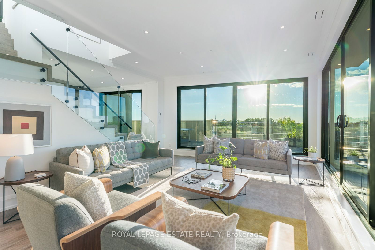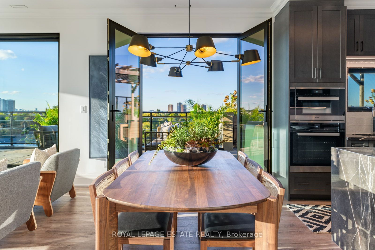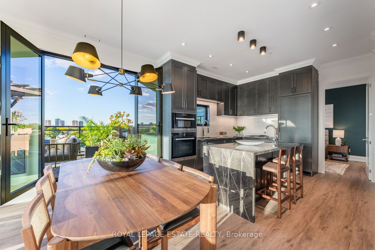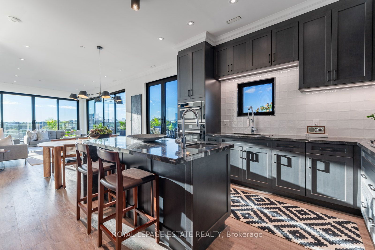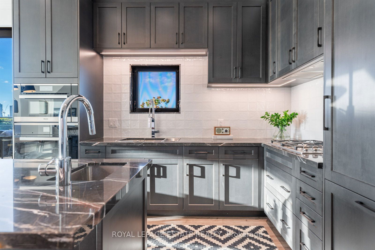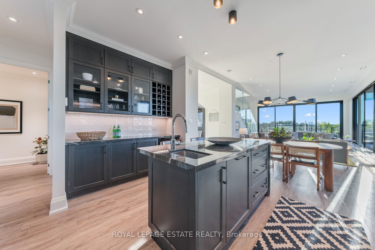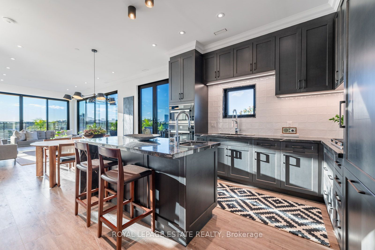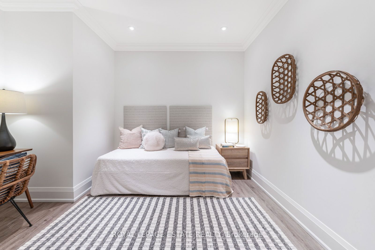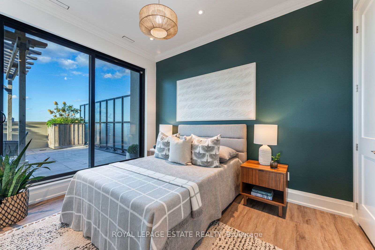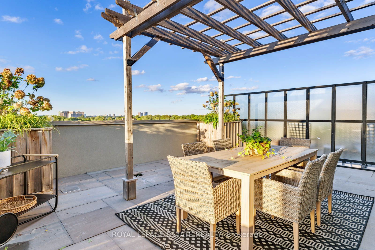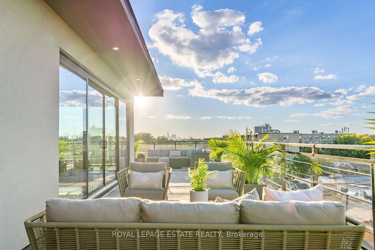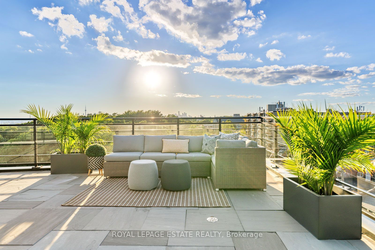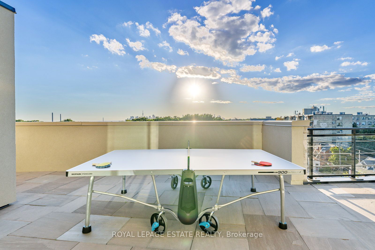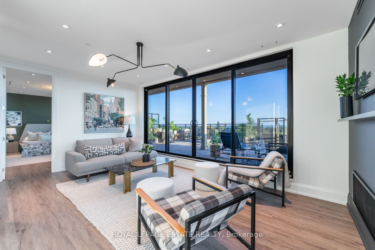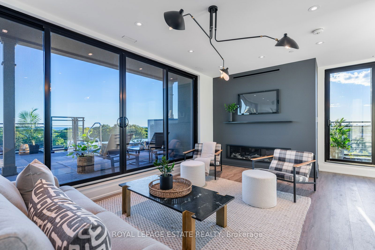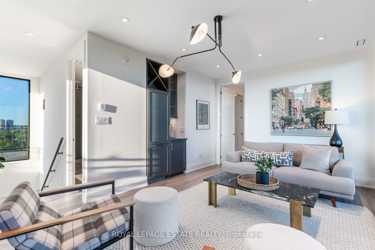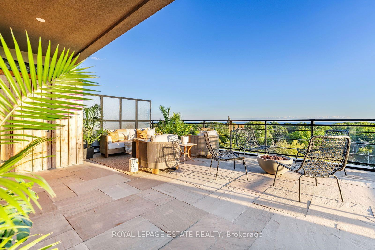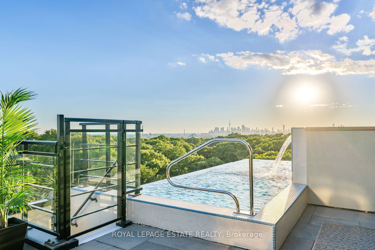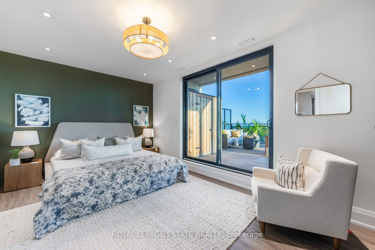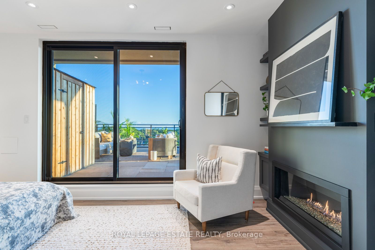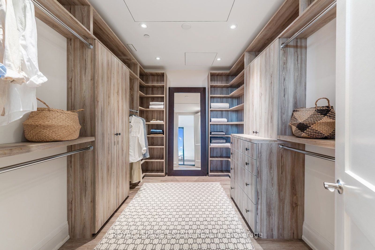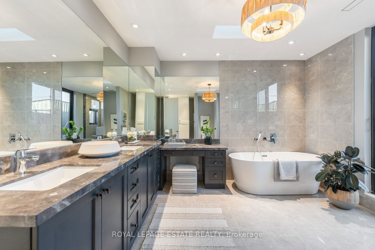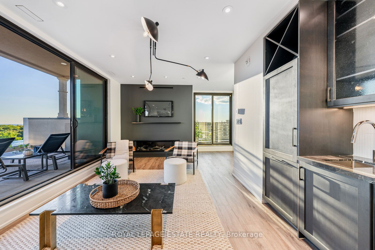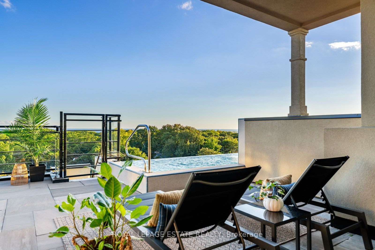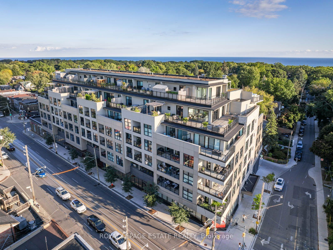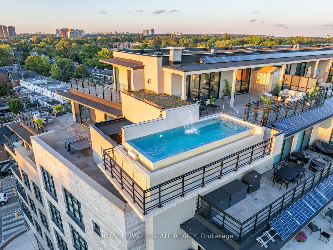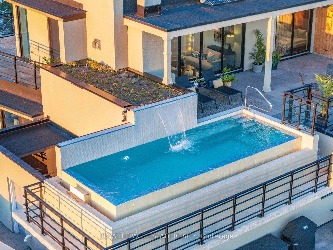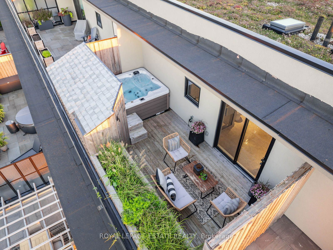PH 1 - 365 Beech Ave
Listing History
Unit Highlights
Maintenance Fees
Utility Type
- Air Conditioning
- Central Air
- Heat Source
- Gas
- Heating
- Heat Pump
Room Dimensions
About this Listing
Luxury. Penthouse. Living. Prime Beach Location. Surrounded By A Majestic Tree Canopy & Ravine, This YMCA Location Has A Foothold In This Beach Community As A Desired Destination. This 2,500 Sq. Ft. Home Includes 3,650 Sq. Ft. Of Multiple Exterior Terraces Featuring A Year Round Infinity Pool With Swim Jet & Waterfall Overlooking Unobstructed Views Of The Lake & Skyline! A Spectacular & Very Impactful Entry Greets You. An Abundance Of Floor To Ceiling Glass Means Every Room Is Drenched In Light! The Outdoors Is Truly Shared With Dining Under A Cedar Pergola From Your Double Door Walk-Out From The Kitchen/Dining. Don't Miss The View From The Kitchen Sink - No Detail Has Been Missed In This Thoughtful Design! Open Concept Kitchen - As We Know It's The Gathering Place - With Waterfall Natural Stone Island, A Secondary Sink, Wine Built-In & Miele Appliances. Generous Room Sizes For Family Life Or Entertaining. Breathtaking Primary Wing Includes Custom Walk-In Closet, Decadent Five-Piece Ensuite With Private Terrace & Hot Tub In The Sky. No Bathing Suits Required! Three Linear Gas Fireplaces In Family Room, Living Room & Primary Bedroom. Two-Car VIP Parking With EV Charger, One Oversized Storage Unit & Locker. Did We Mention A One-Year Family Membership To The YMCA Is Included!?! Photovoltaic Solar Incorporated To Provide 10% Of Hydro Consumption To All Residential Suites. Solar Brise-Soleil Overhangs For Passive Cooling. Extensive Self Maintaining Green Roof System.
ExtrasBuilding Is Tier II Green Standard Certified By The City Of Toronto For Energy Efficiency And Environmental Design. Cedar Pergola Off Main Floor Kitchen/Dining Area.
royal lepage estate realtyMLS® #E9380891
Amenities
Explore Neighbourhood
Similar Listings
Demographics
Based on the dissemination area as defined by Statistics Canada. A dissemination area contains, on average, approximately 200 – 400 households.
Price Trends
Maintenance Fees
Building Trends At Beech House Condos
Days on Strata
List vs Selling Price
Offer Competition
Turnover of Units
Property Value
Price Ranking
Sold Units
Rented Units
Best Value Rank
Appreciation Rank
Rental Yield
High Demand
Transaction Insights at 353 Beech Avenue
| Studio | 1 Bed | 1 Bed + Den | 2 Bed | 2 Bed + Den | 3 Bed | 3 Bed + Den | |
|---|---|---|---|---|---|---|---|
| Price Range | No Data | No Data | $810,000 | $850,000 - $1,216,950 | $1,200,000 - $1,540,000 | No Data | $1,340,000 |
| Avg. Cost Per Sqft | No Data | No Data | $1,006 | $916 | $881 | No Data | $946 |
| Price Range | No Data | No Data | $2,900 | $3,575 | No Data | $3,950 | No Data |
| Avg. Wait for Unit Availability | No Data | No Data | No Data | 254 Days | 207 Days | 665 Days | 1233 Days |
| Avg. Wait for Unit Availability | No Data | No Data | 136 Days | 145 Days | 8 Days | 1074 Days | No Data |
| Ratio of Units in Building | 3% | 3% | 22% | 48% | 17% | 8% | 3% |
Transactions vs Inventory
Total number of units listed and sold in Beaches
