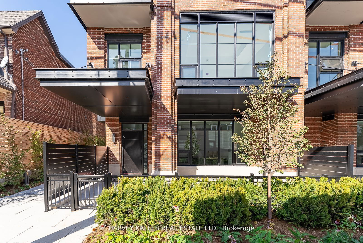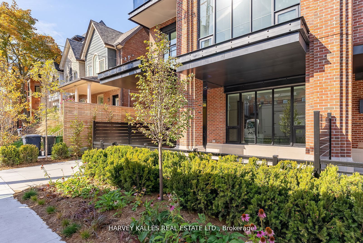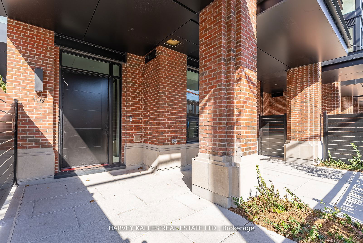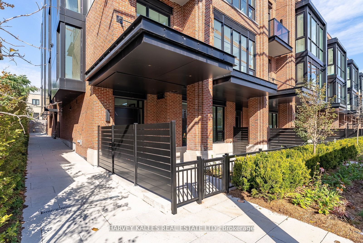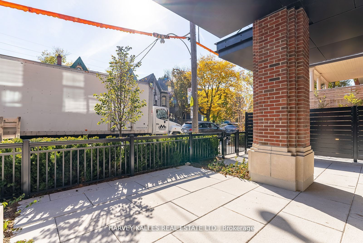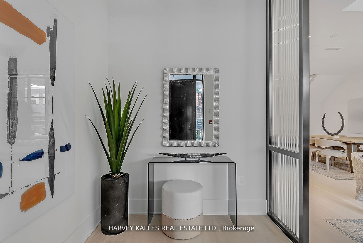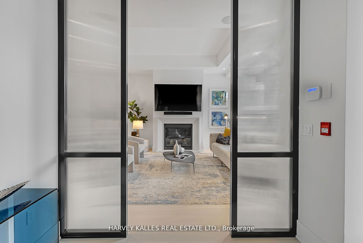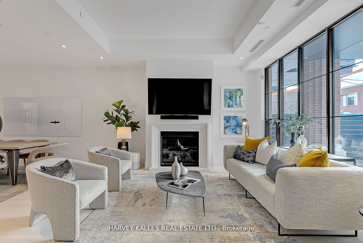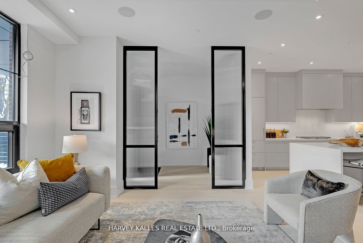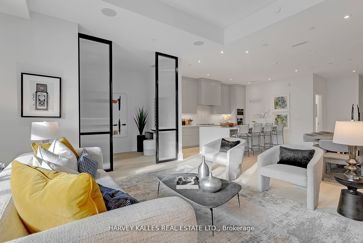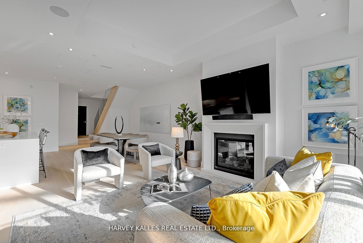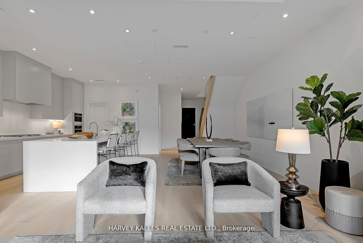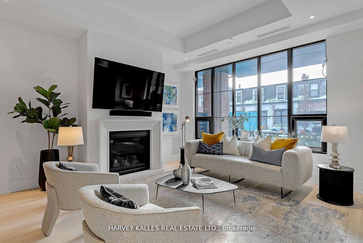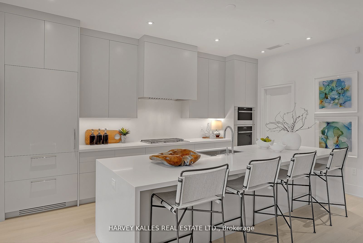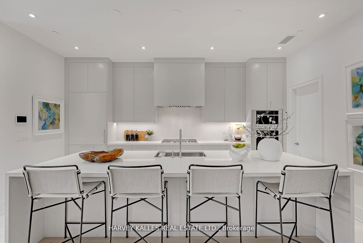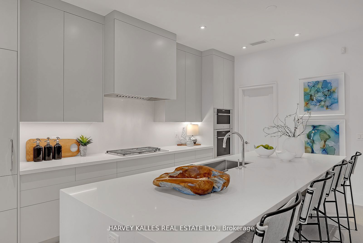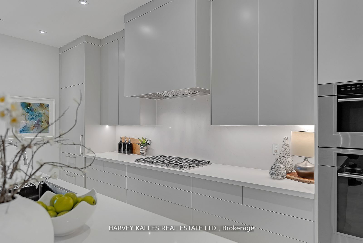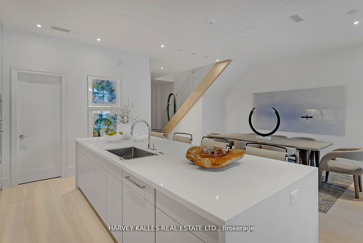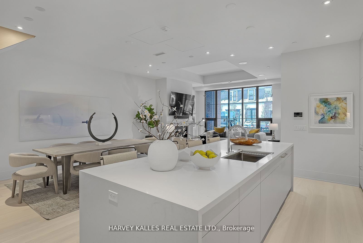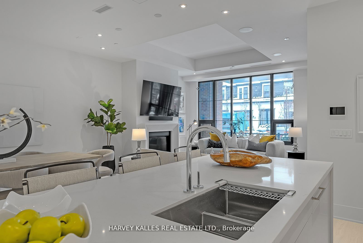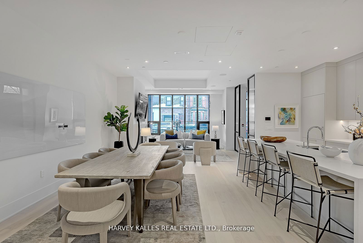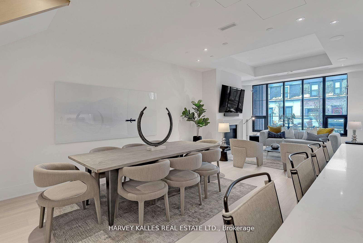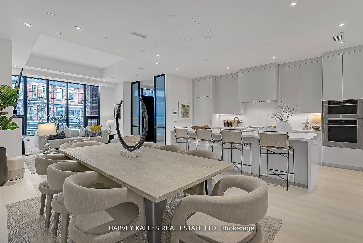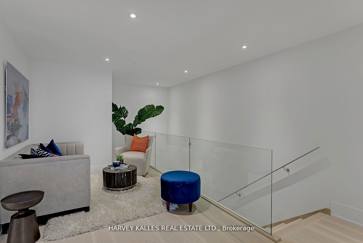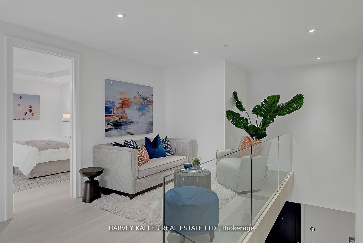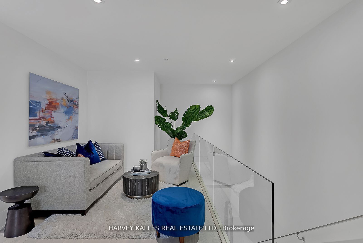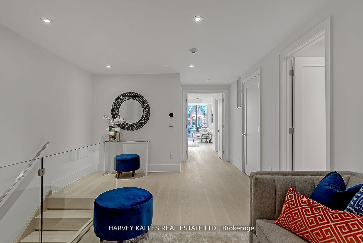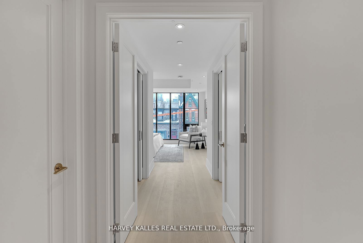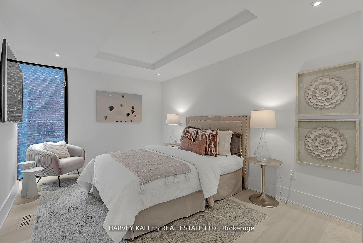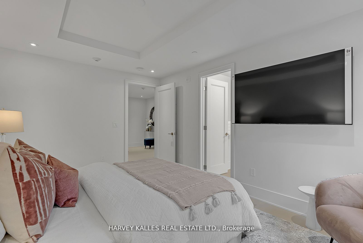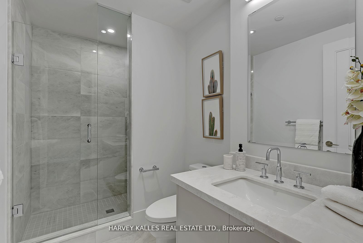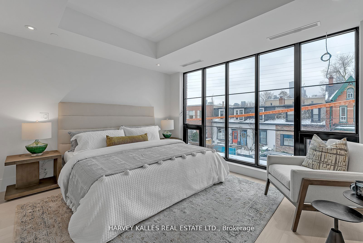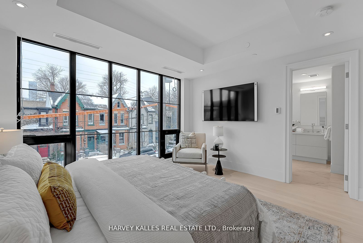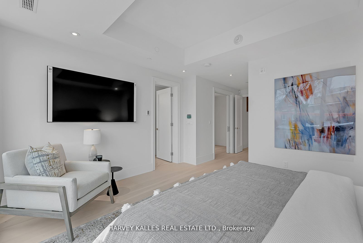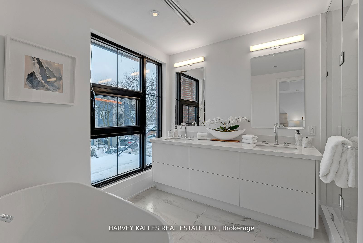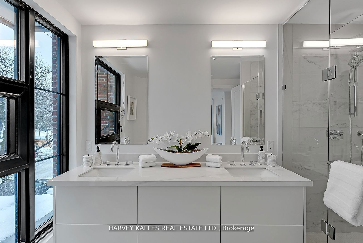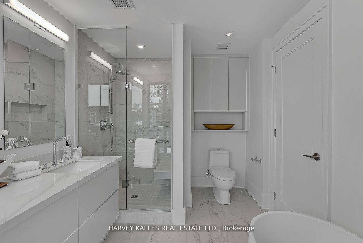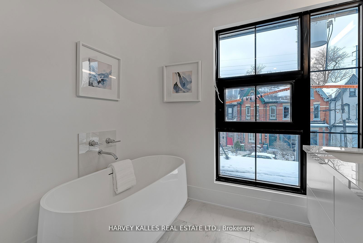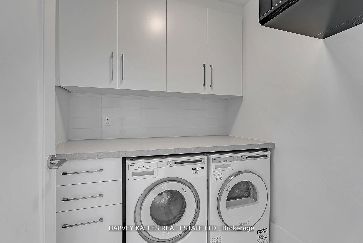109 - 36 Birch Ave
Listing History
Unit Highlights
Maintenance Fees
Utility Type
- Air Conditioning
- Central Air
- Heat Source
- Gas
- Heating
- Forced Air
Room Dimensions
About this Listing
Birch Beauty, Brand New Townhome In The Heart Of Summerhill. Warm And Generous Space On 2 Levels, 11 Ft Ceiling On The Main Floor. This Corner House At The West End Of The Complex With A Huge Sunfilled South Facing Patio wit Gas Bbq Hookup. Wall To Wall Floor To Ceiling Windows On Both Floors. Ideal For Entertaining With An Impressive Open Concept 'Great Room'. Custom Upgraded Kitchen With An Oversize Island For Dining, Downsview Cabinets, Wolf Gas Cooking & Ceaserstone Counters. And A Walk In Pantry. Cozy Evenings In Front Of The Romantic Gas Fireplace, Simply Stunning White Oak Floors. The Primary Bedroom Features Two Very Large Walk In Closets, A Spa Like Ensuite With Shower & Soaking Tub. Heated Floors, Inviting Den/Family Room On The 2nd Floor Could Be A Home Office Or Perfect Reading Room. 2nd Bedroom Is Generously Sized With Its Own 4 Piece Ensuite. 2 Entrances, One From The Street And The Other From The Main Inside Hall, Accessing The Garage and Lobby.
ExtrasIn Proximity to Excellent Parks Schools. Set On A Quiet Cul De Sac Steps To Scrivener Square & All Of Yonge & Summerhill Restaurants, Cafes, Shops, Markets & Private Clubs. Safe & Amenity Rich Neighbourhood, A Gem In The Heart Of The City!
harvey kalles real estate ltd.MLS® #C9302396
Amenities
Explore Neighbourhood
Similar Listings
Demographics
Based on the dissemination area as defined by Statistics Canada. A dissemination area contains, on average, approximately 200 – 400 households.
Price Trends
Building Trends At 36 Birch
Days on Strata
List vs Selling Price
Offer Competition
Turnover of Units
Property Value
Price Ranking
Sold Units
Rented Units
Best Value Rank
Appreciation Rank
Rental Yield
High Demand
Transaction Insights at 36 Birch Avenue
| 2 Bed | 2 Bed + Den | 3 Bed | 3 Bed + Den | |
|---|---|---|---|---|
| Price Range | $2,750,000 | $3,073,000 - $3,370,000 | $3,950,000 - $4,005,930 | No Data |
| Avg. Cost Per Sqft | $1,583 | $1,310 | $1,437 | No Data |
| Price Range | No Data | No Data | $12,000 | No Data |
| Avg. Wait for Unit Availability | No Data | 221 Days | 155 Days | No Data |
| Avg. Wait for Unit Availability | No Data | No Data | 333 Days | No Data |
| Ratio of Units in Building | 25% | 42% | 25% | 9% |
Transactions vs Inventory
Total number of units listed and sold in Mount Pleasant West
