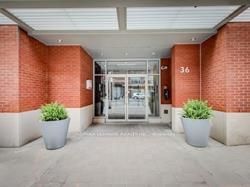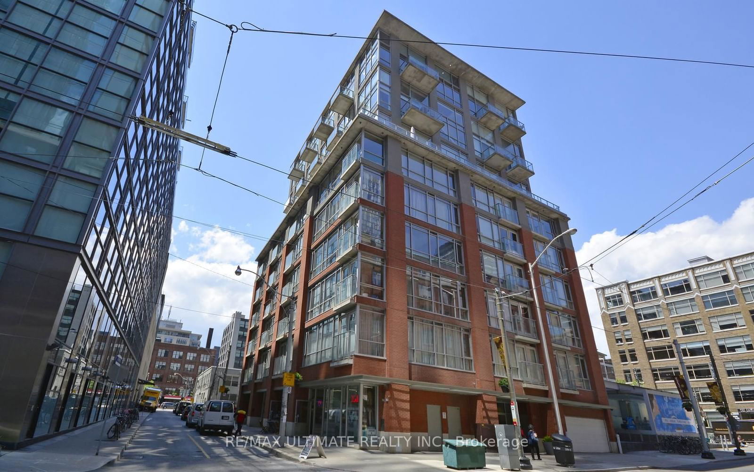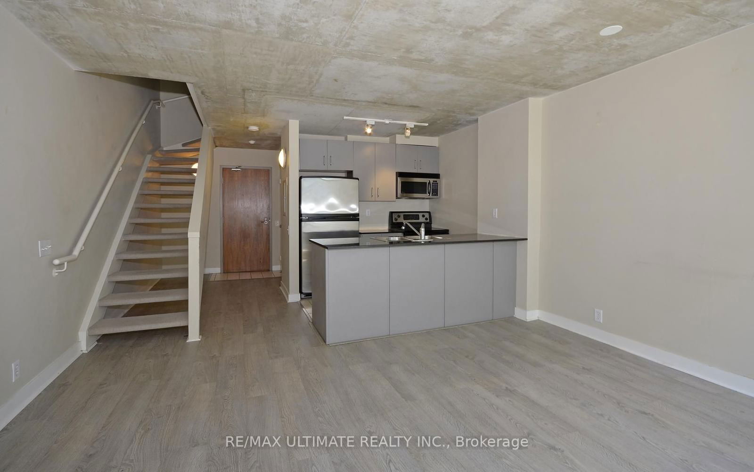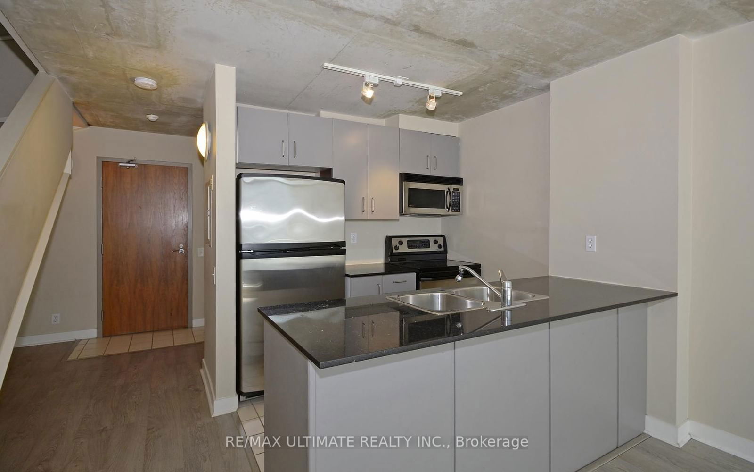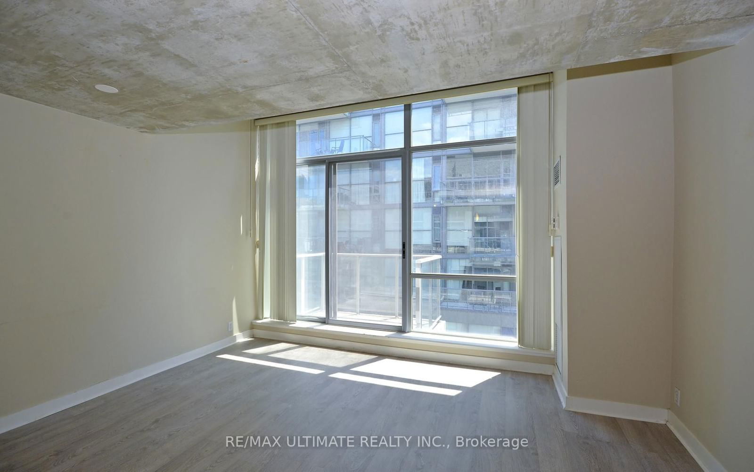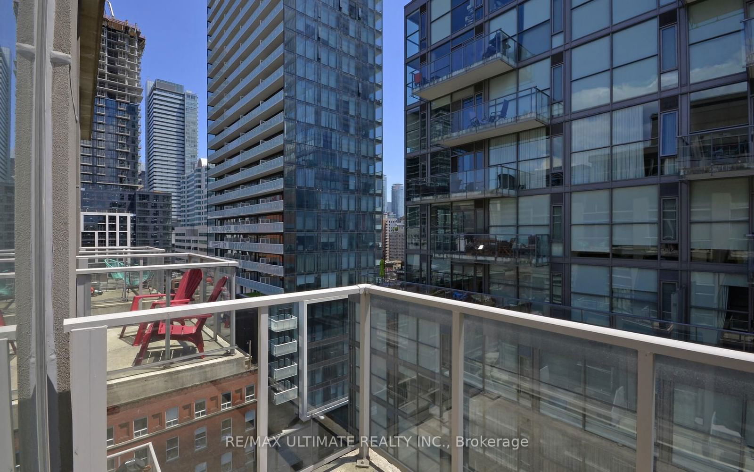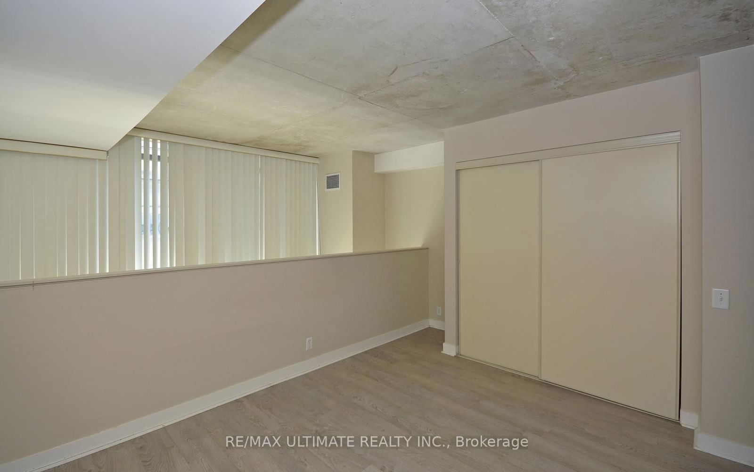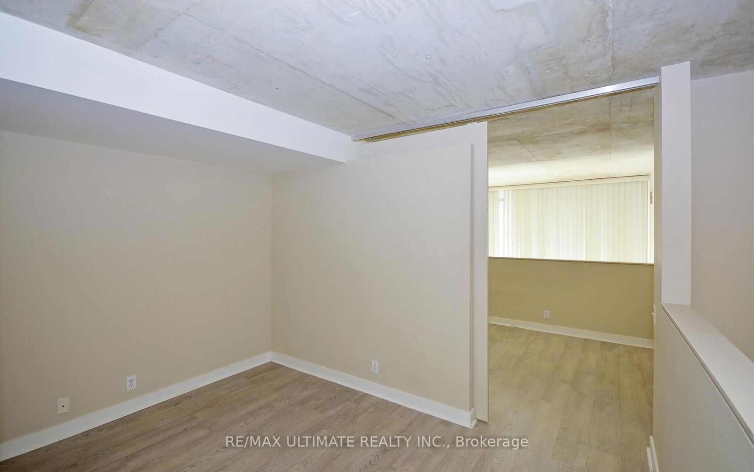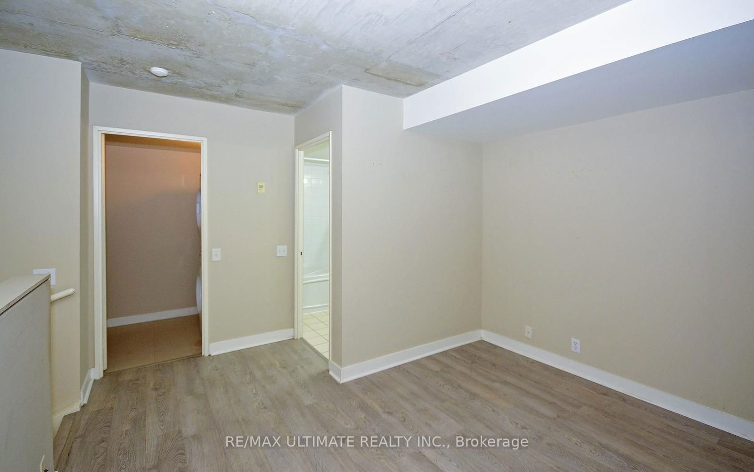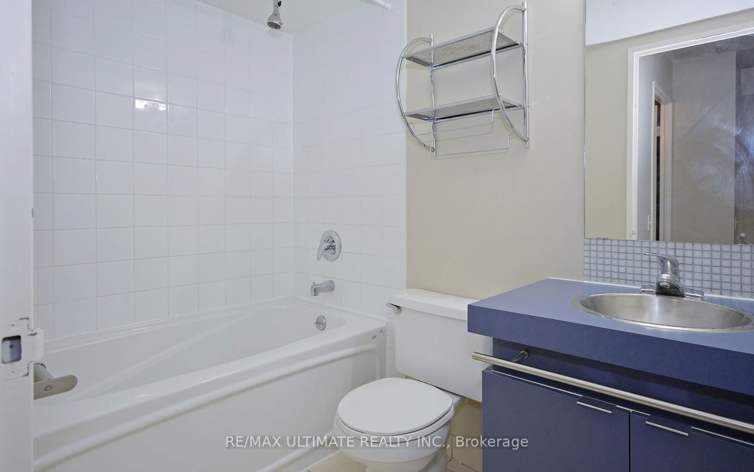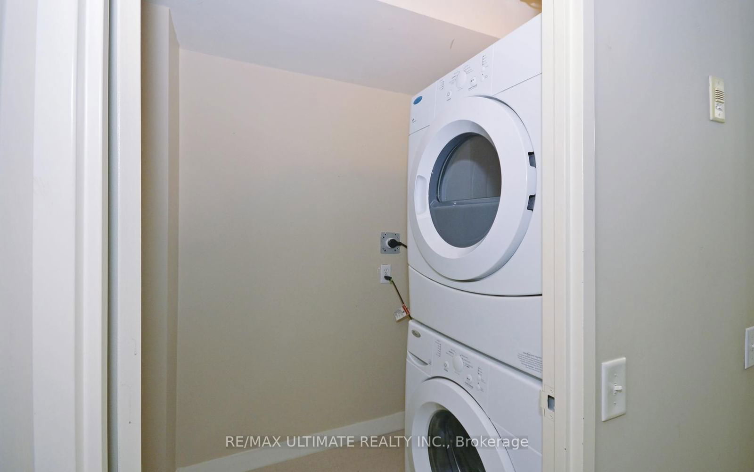MLS Restricted Listing
Free account required. or to see all the details.
Free account required. or to see all the details.
Listing History
Unit Highlights
Off Market Listing
Free account required. or to see all the details.
Free account required. or to see all the details.
Renter's Market
Balanced
Landlord's Market
Utilities Included
Rent Includes
Hydro
Heat
Air Conditioning
Water
Parking
Building Maintenance
Building Insurance
Excluded
None
Utility Type
- Air Conditioning
- Central Air
- Heat Source
- Gas
- Heating
- Forced Air
Amenities
Rooftop Deck
Security System
Bike Storage
Party Room
Gym Room
Visitor Parking
Explore Neighbourhood
10/10
Walkability
Congratulations, you're the mayor of Walksville! Everything's at your doorstep.
10/10
Transit
Meet the heartbeat of the city — transit so smooth, you’ll never miss a beat.
7/10
Bikeability
Your bike's the trusty steed in this urban jungle — giddy up!
Similar Listings
Demographics
Based on the dissemination area as defined by Statistics Canada. A dissemination area contains, on average, approximately 200 – 400 households.
Population
24,225
Average Individual Income
$66,367
Average Household Size
3 persons
Average Age
0
Average Household Income
$109,098
Dominant Housing Type
High Rise Apartment
Population By Age
Household Income
Housing Types & Tenancy
High Rise Apartment
36%
Detached
33%
Semi Detached
21%
Low Rise Apartment
4%
Duplex
3%
Marital Status
Commute
Languages (Primary Language)
Other
71%
Mandarin
14%
Cantonese
9%
Tamil
2%
Arabic
1%
Tagalog
1%
Spanish
1%
Korean
1%
Education
University and Above
43%
High School
21%
College
15%
None
13%
University Below Batchelor
3%
Apprenticeship
2%
Major Field of Study
Business Management
25%
Architecture & Engineering
18%
Health & Related Fields
11%
Social Sciences
10%
Math & Computer Sciences
9%
Humanities
6%
Physical Sciences
5%
Education
4%
Visual & Performing Arts
3%
Personal, Protective & Transportation Services
2%
Price Trends
Maintenance Fees
Charlotte Lofts vs The King West Area
Building Trends At Charlotte Lofts
Days on Strata
Units at Charlotte Lofts spend an average of
22
Days on Strata
based on recent sales
List vs Selling Price
On average, these lofts sell for
2%
below
the list price.
Offer Competition
Lofts in this building have a
LOWchance of receiving
Multiple Offers
compared to other buildings in King West
Turnover of Units
On average, each unit is owned for
5.1
YEARS before being sold againProperty Value
-14%
Decrease in property value within the past twelve months
Price Ranking
70th
Highest price per SQFT out of 112 condos in the King West area
Sold Units
3
Units were Sold over the past twelve months
Rented Units
8
Units were Rented over the past twelve months
Best Value Rank
Charlotte Lofts offers the best value out of 112 condos in the King West neighbourhood
?
Appreciation Rank
Charlotte Lofts has the highest ROI out of 112 condos in the King West neighbourhood
?
Rental Yield
Charlotte Lofts yields the highest rent prices out of 112 condos in the King West neighbourhood
?
High Demand
Charlotte Lofts is the most popular building out of 112 condos in the King West neighbourhood
?
Transaction Insights at 36 Charlotte Street
| Studio | 1 Bed | 1 Bed + Den | 2 Bed | |
|---|---|---|---|---|
| Price Range | No Data | $688,000 - $732,500 | No Data | $667,000 |
| Avg. Cost Per Sqft | No Data | $913 | No Data | $906 |
| Price Range | No Data | $2,350 - $3,400 | $2,900 - $3,700 | No Data |
| Avg. Wait for Unit Availability | No Data | 146 Days | 395 Days | 700 Days |
| Avg. Wait for Unit Availability | No Data | 93 Days | 161 Days | 480 Days |
| Ratio of Units in Building | 2% | 63% | 29% | 9% |
Transactions vs Inventory
Total number of units listed and leased in King West
