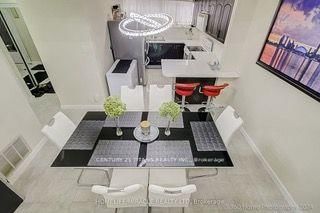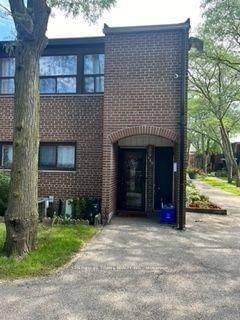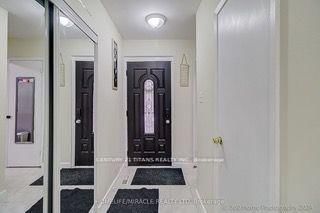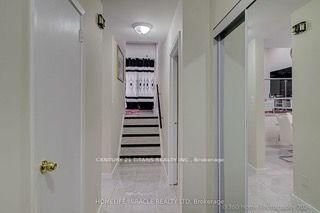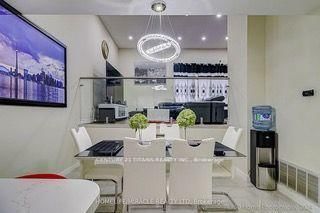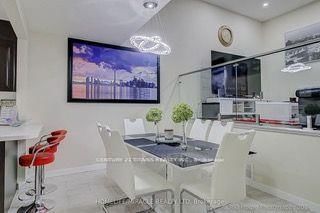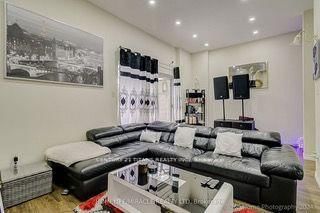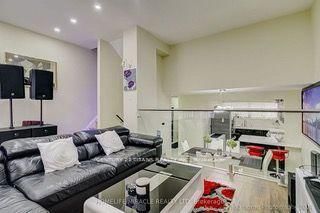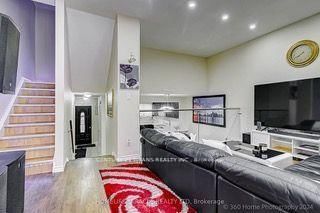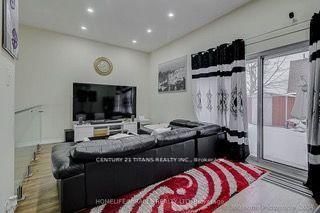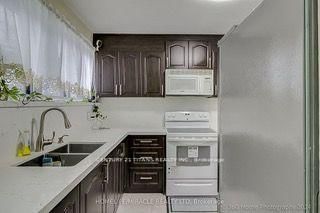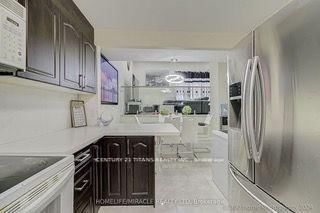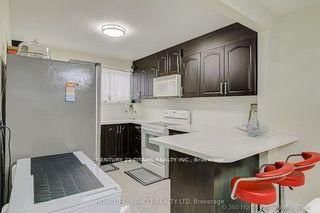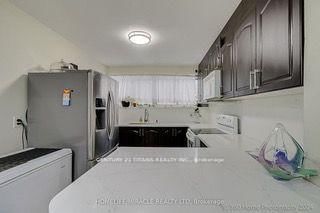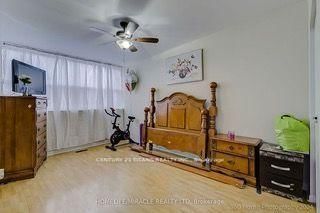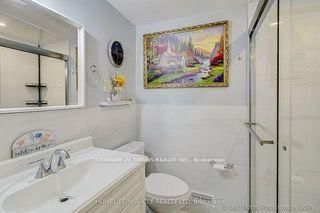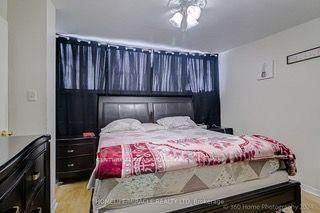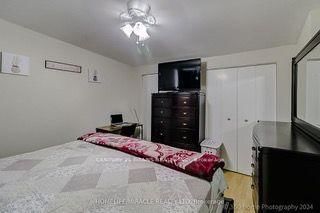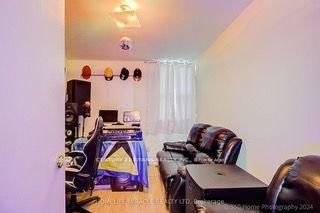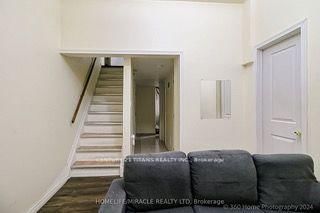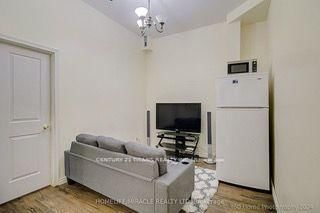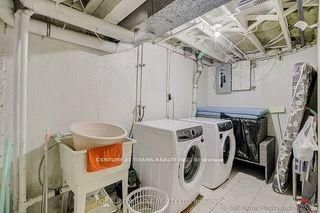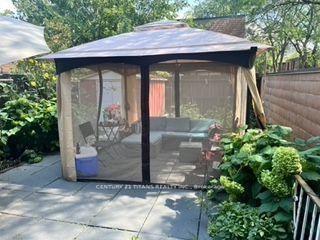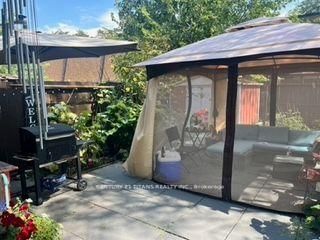8 - 382 Driftwood Ave
Listing History
Details
Ownership Type:
Condominium
Property Type:
Townhouse
Maintenance Fees:
$613/mth
Taxes:
$1,574 (2024)
Cost Per Sqft:
$437/sqft
Outdoor Space:
None
Locker:
None
Exposure:
West
Possession Date:
May 1, 2025
Laundry:
Lower
Amenities
About this Listing
MUST SEE!!! This exceptional 3-bedroom, end-unit townhouse with 2.5 baths features a beautifully finished basement with two versatile rooms. Conveniently located near expansive parks, vibrant plazas, and reliable transportation, this unique home truly stands out. The townhouse boasts a stunning large kitchen with Quartz countertops, wood cabinets, and smooth ceilings. The open-concept living and dining areas are highlighted by elegant laminate flooring throughout. Ideal for first-time homebuyers, families, or investors, this property offers a large, fully-fenced backyard with an eastern view. Additional highlights include underground parking for your convenience and proximity to the TTC, Pioneer Village Subway Station, Hwy 401, and York University. Don't miss the chance to make this charming townhouse your new home!
ExtrasStainless Steel Fridge, Stove, Washer, Dryer, All Existing Light Fixtures and all windows coverings.
century 21 titans realty inc.MLS® #W11987765
Fees & Utilities
Maintenance Fees
Utility Type
Air Conditioning
Heat Source
Heating
Room Dimensions
Living
Pot Lights, Laminate, Open Concept
Kitchen
Quartz Counter, Open Concept, Tile Floor
Dining
Open Concept, Laminate
Primary
Laminate, Closet, Large Window
2nd Bedroom
Laminate, Closet, Large Window
3rd Bedroom
Laminate, Closet, Large Window
Similar Listings
Explore Jane and Finch | Glenfield
Commute Calculator
Mortgage Calculator
Demographics
Based on the dissemination area as defined by Statistics Canada. A dissemination area contains, on average, approximately 200 – 400 households.
Building Trends At 384 Driftwood Avenue Townhomes
Days on Strata
List vs Selling Price
Offer Competition
Turnover of Units
Property Value
Price Ranking
Sold Units
Rented Units
Best Value Rank
Appreciation Rank
Rental Yield
High Demand
Market Insights
Transaction Insights at 384 Driftwood Avenue Townhomes
| 3 Bed | 3 Bed + Den | |
|---|---|---|
| Price Range | No Data | $515,000 - $575,000 |
| Avg. Cost Per Sqft | No Data | $483 |
| Price Range | No Data | No Data |
| Avg. Wait for Unit Availability | 217 Days | 44 Days |
| Avg. Wait for Unit Availability | No Data | No Data |
| Ratio of Units in Building | 20% | 80% |
Market Inventory
Total number of units listed and sold in Jane and Finch | Glenfield
