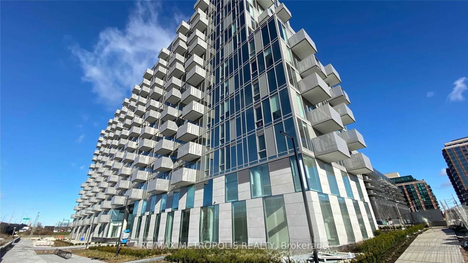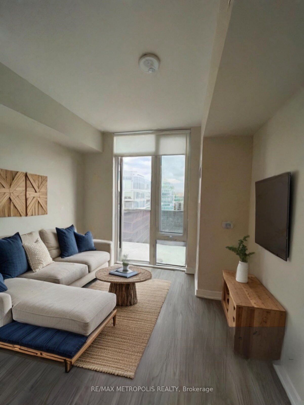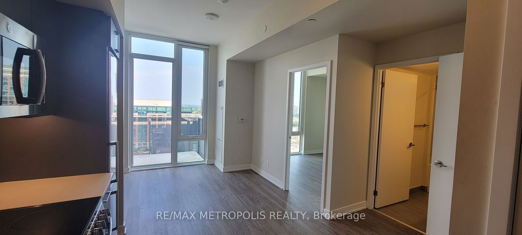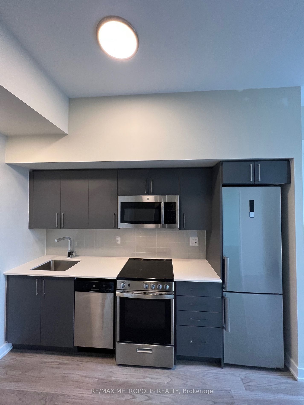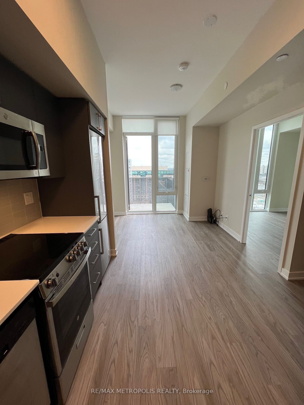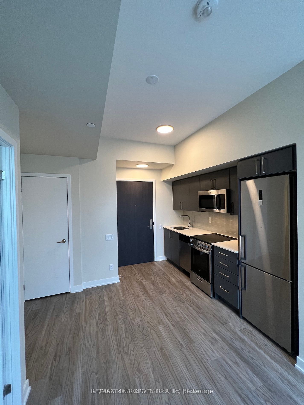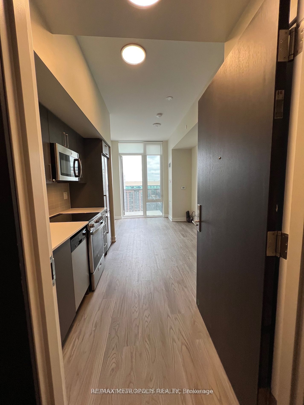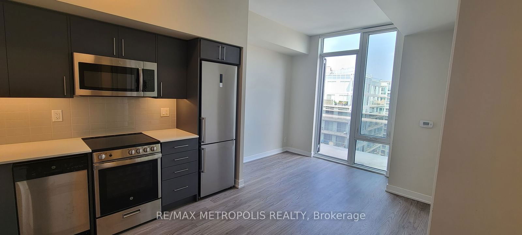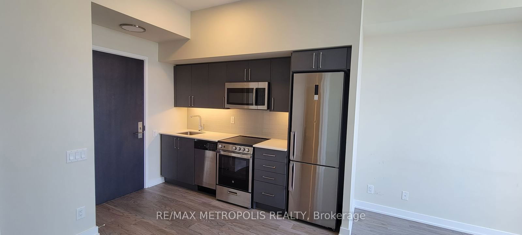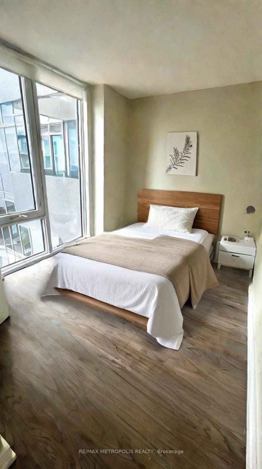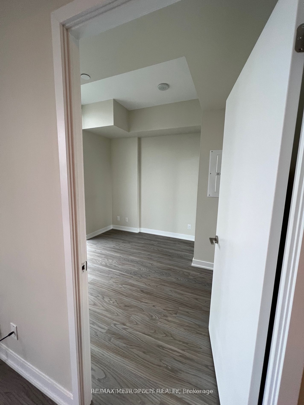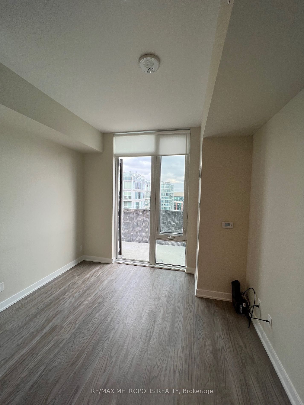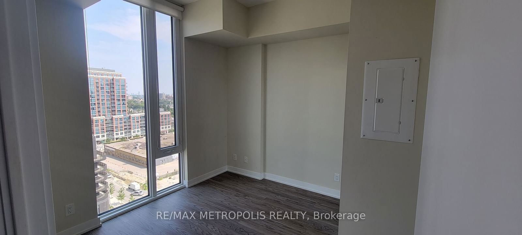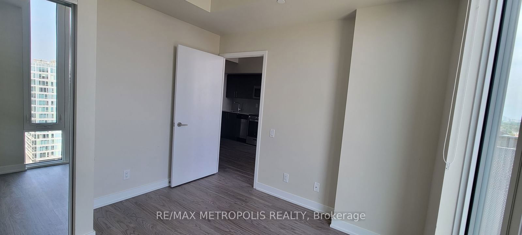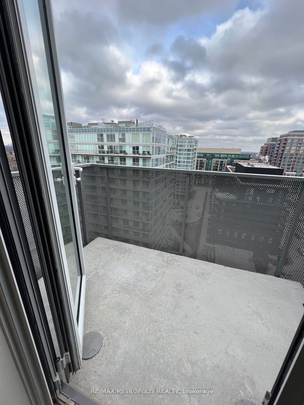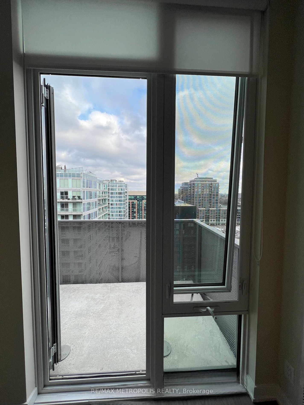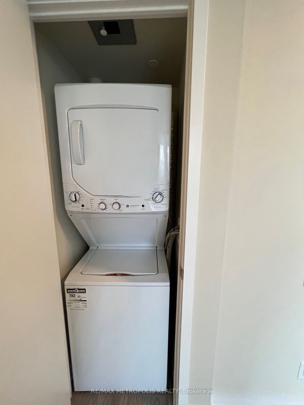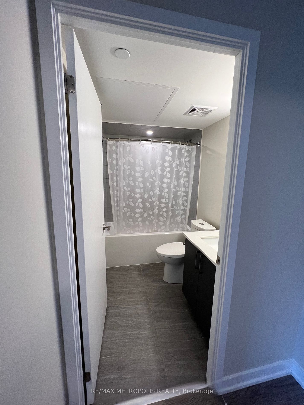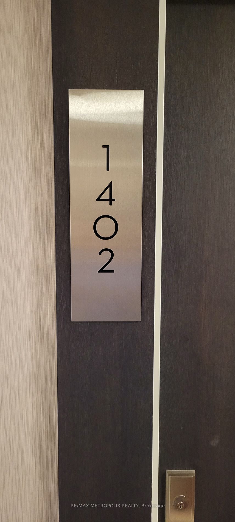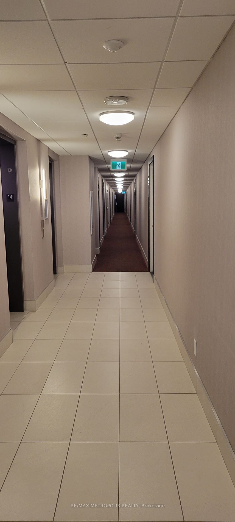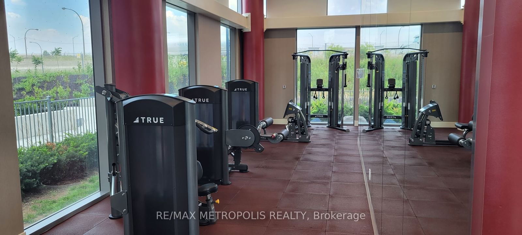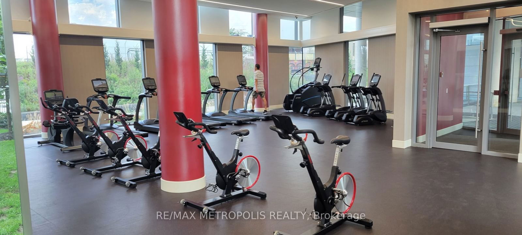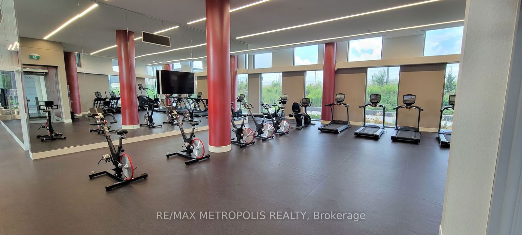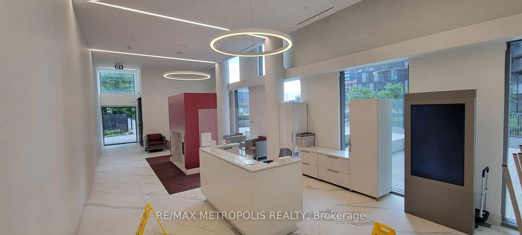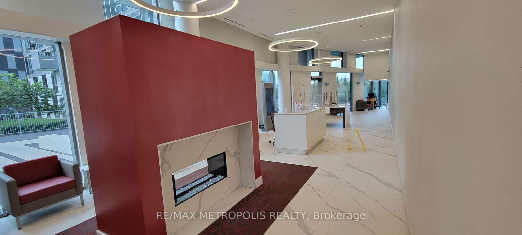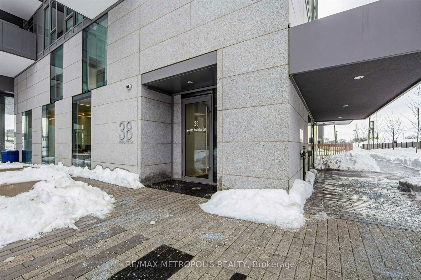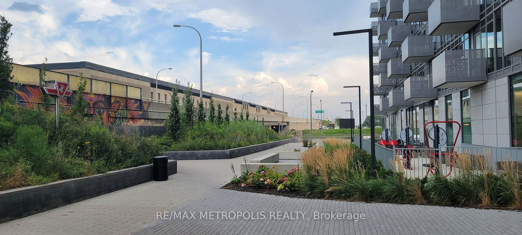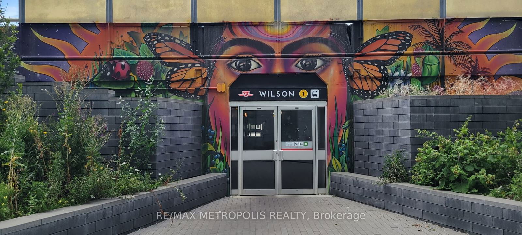1402 - 38 MONTE KWINTER Crt
Listing History
Unit Highlights
Utilities Included
Utility Type
- Air Conditioning
- Central Air
- Heat Source
- Other
- Heating
- Fan Coil
Room Dimensions
About this Listing
1-Bdrm Condo. *Top Floor* W/10' Ceiling & Unobstructed Views.*40 Steps To Wilson Subway Stn*, Floor-to-Ceiling Windows & Lots of Natural Light. *Free High-Speed Internet* 4-Yr Old Bldg, Open Layout, S/S Appliances, Laminate Floors & Ensuite Laundry. Onsite Fitness Gym, One Stop To Yorkdale Mall & Go Terminal. Easy Commute to Universities (UoT, York, Ryerson) & Colleges. 20 min To DownTown. 5-10 Min Walk To Costco, Restaurants, LCBO/Beer Stores, BestBuy. Pot lights throughout.
ExtrasS/S Fridge, Stove, Dishwasher & Microwave, Ensuite Washer, Dryer, 24H Concierge. Amenities: Gym, Board Rm, Media Rm, Party Rm Kitchen, Lounge, Bbq Area. Tenant To Pay Utilities & Provide Tenant Insurance. FREE Internet. Locker w/combo lock.
re/max metropolis realtyMLS® #C11899548
Amenities
Explore Neighbourhood
Similar Listings
Demographics
Based on the dissemination area as defined by Statistics Canada. A dissemination area contains, on average, approximately 200 – 400 households.
Price Trends
Maintenance Fees
Building Trends At The Rocket Condos
Days on Strata
List vs Selling Price
Or in other words, the
Offer Competition
Turnover of Units
Property Value
Price Ranking
Sold Units
Rented Units
Best Value Rank
Appreciation Rank
Rental Yield
High Demand
Transaction Insights at 38 Monte Kwinter Crt, North York
| 1 Bed | 1 Bed + Den | 2 Bed | 2 Bed + Den | |
|---|---|---|---|---|
| Price Range | No Data | $490,000 - $515,500 | $497,000 - $570,000 | No Data |
| Avg. Cost Per Sqft | No Data | $933 | $976 | No Data |
| Price Range | $2,050 - $2,150 | $2,100 - $2,600 | $2,200 - $2,650 | No Data |
| Avg. Wait for Unit Availability | 278 Days | 355 Days | 65 Days | No Data |
| Avg. Wait for Unit Availability | 90 Days | 89 Days | 11 Days | No Data |
| Ratio of Units in Building | 15% | 24% | 59% | 3% |
Transactions vs Inventory
Total number of units listed and leased in Clanton Park | Wilson Heights
