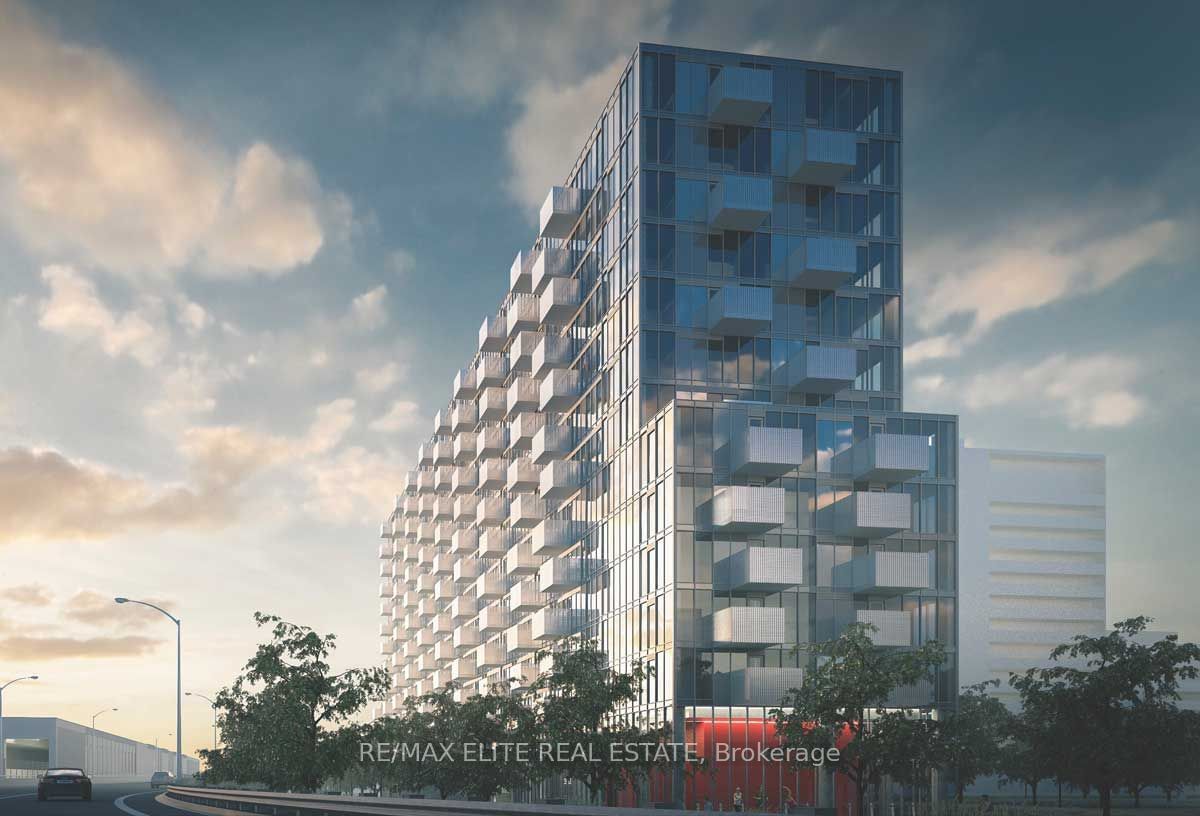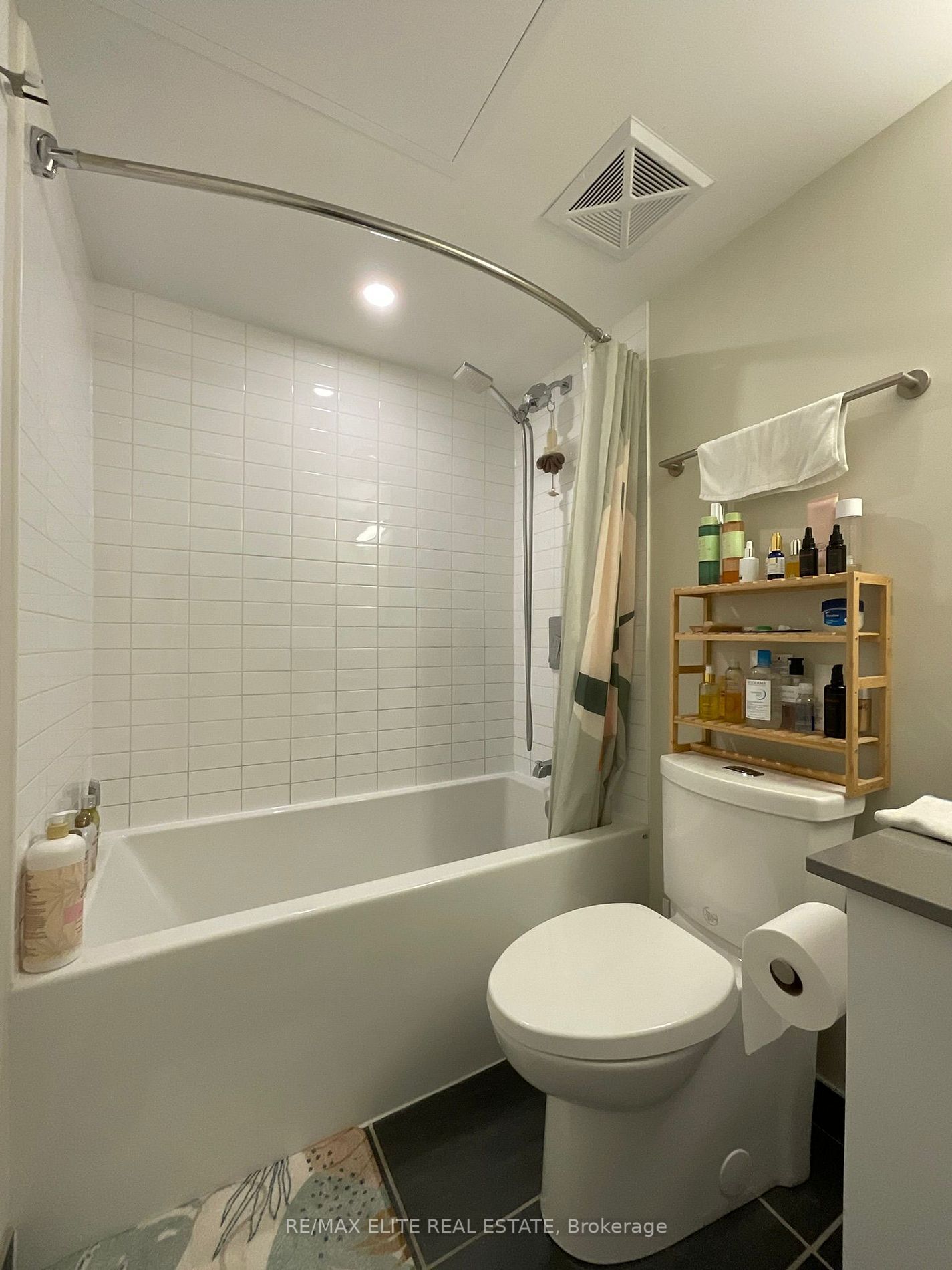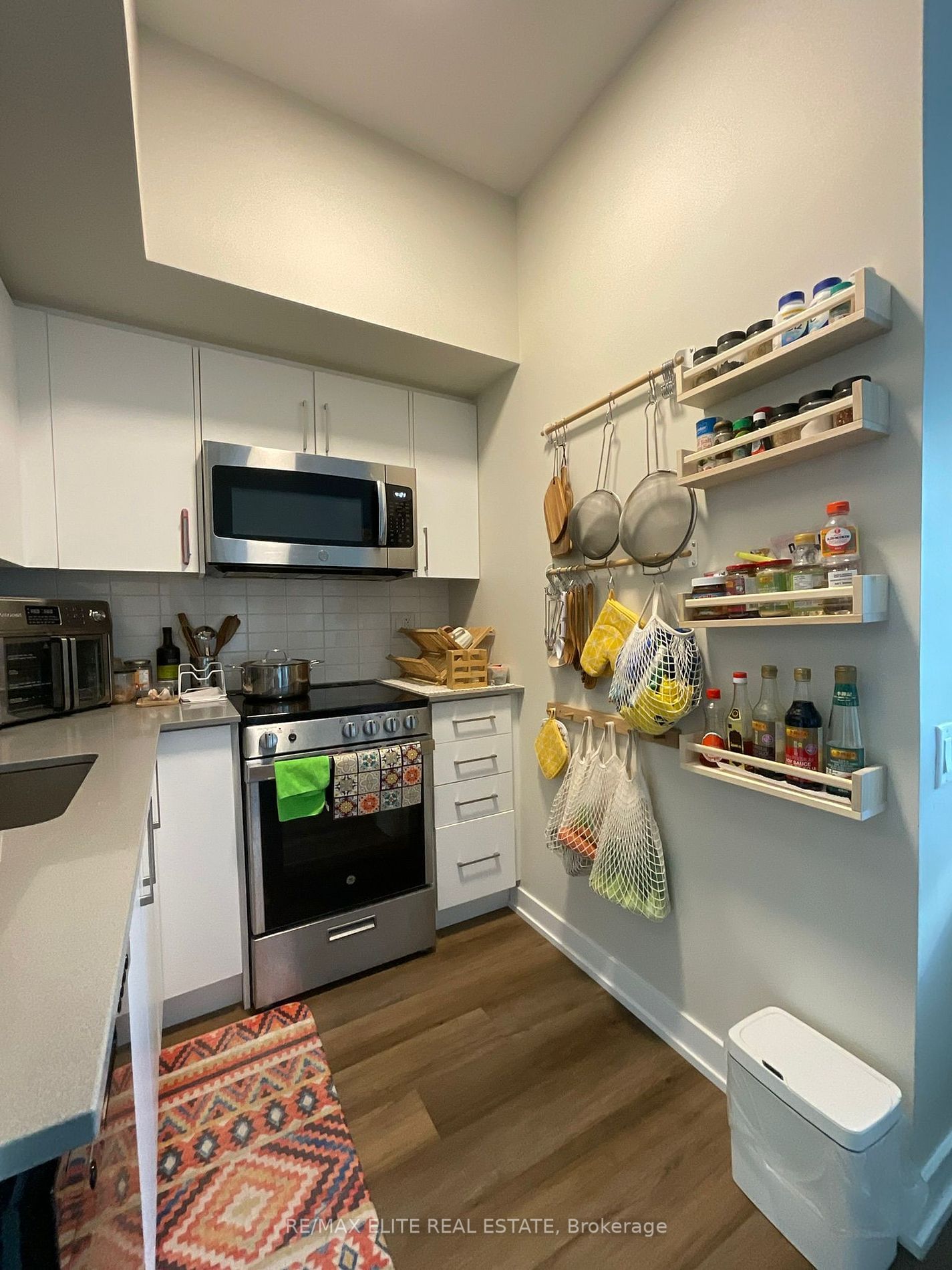38 Monte Kwinter Crt
MLS Restricted Listing
Free account required. or to see all the details.
Free account required. or to see all the details.
Listing History
Unit Highlights
Off Market Listing
Free account required. or to see all the details.
Free account required. or to see all the details.
Renter's Market
Balanced
Landlord's Market
Utilities Included
Rent Includes
None
Excluded
Hydro
Heat
Air Conditioning
Water
Utility Type
- Air Conditioning
- Central Air
- Heat Source
- Electric
- Heating
- Forced Air
Amenities
Concierge
Bike Storage
BBQs Allowed
Party Room
Rec Room
Media Room
Explore Neighbourhood
4/10
Walkability
Halfway to a walker's paradise, you might want to invest in a hoverboard.
8/10
Transit
So frequent, you might accidentally start collecting tickets.
5/10
Bikeability
A perfect balance of challenge and 'Hey, I didn’t know there was a bike shop here!'
Similar Listings
Demographics
Based on the dissemination area as defined by Statistics Canada. A dissemination area contains, on average, approximately 200 – 400 households.
Population
5,923
Average Individual Income
$64,058
Average Household Size
0 persons
Average Age
45
Average Household Income
$115,117
Dominant Housing Type
Detached
Population By Age
Household Income
Housing Types & Tenancy
Detached
70%
Semi Detached
19%
Duplex
6%
Low Rise Apartment
4%
Marital Status
Commute
Languages (Primary Language)
English
41%
Cantonese
28%
Mandarin
19%
Other
7%
Tamil
4%
Tagalog
1%
Education
University and Above
29%
High School
27%
None
22%
College
14%
Apprenticeship
3%
University Below Batchelor
2%
Major Field of Study
Business Management
30%
Architecture & Engineering
18%
Health & Related Fields
11%
Math & Computer Sciences
10%
Social Sciences
9%
Physical Sciences
5%
Humanities
4%
Education
3%
Visual & Performing Arts
2%
Personal, Protective & Transportation Services
1%
Agriculture & Natural Resources
1%
Price Trends
Maintenance Fees
The Rocket Condos vs The Clanton Park | Wilson Heights Area
Building Trends At The Rocket Condos
Days on Strata
Units at The Rocket Condos spend an average of
20
Days on Strata
based on recent sales
List vs Selling Price
On average, these condos sell for
100%
of the list price.
Or in other words, the
Or in other words, the
entire list price
Offer Competition
Condos in this building have an
AVERAGEchance of receiving
Multiple Offers
compared to other buildings in Clanton Park | Wilson Heights
Turnover of Units
On average, each unit is owned for
4.6
YEARS before being sold againProperty Value
-10%
Decrease in property value within the past twelve months
Price Ranking
3rd
Highest price per SQFT out of 19 condos in the Clanton Park | Wilson Heights area
Sold Units
10
Units were Sold over the past twelve months
Rented Units
35
Units were Rented over the past twelve months
Best Value Rank
The Rocket Condos offers the best value out of 19 condos in the Clanton Park | Wilson Heights neighbourhood
?
N/A
Appreciation Rank
The Rocket Condos has the highest ROI out of 19 condos in the Clanton Park | Wilson Heights neighbourhood
?
N/A
Rental Yield
The Rocket Condos yields the highest rent prices out of 19 condos in the Clanton Park | Wilson Heights neighbourhood
?
N/A
High Demand
The Rocket Condos is the most popular building out of 19 condos in the Clanton Park | Wilson Heights neighbourhood
?
N/A
Transaction Insights at 38 Monte Kwinter Crt, North York
| 1 Bed | 1 Bed + Den | 2 Bed | 2 Bed + Den | |
|---|---|---|---|---|
| Price Range | No Data | $490,000 - $515,500 | $497,000 - $570,000 | No Data |
| Avg. Cost Per Sqft | No Data | $933 | $974 | No Data |
| Price Range | $2,050 - $2,150 | $2,100 - $2,600 | $2,200 - $2,650 | No Data |
| Avg. Wait for Unit Availability | 278 Days | 355 Days | 65 Days | No Data |
| Avg. Wait for Unit Availability | 90 Days | 89 Days | 11 Days | No Data |
| Ratio of Units in Building | 15% | 24% | 59% | 3% |
Transactions vs Inventory
Total number of units listed and leased in Clanton Park | Wilson Heights













