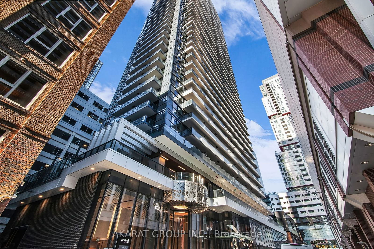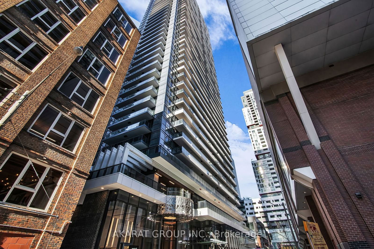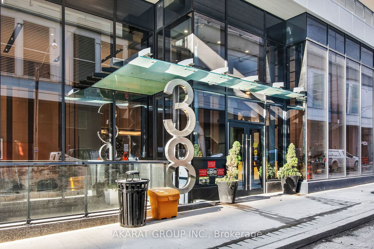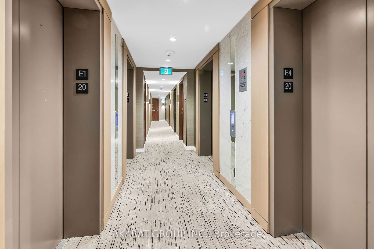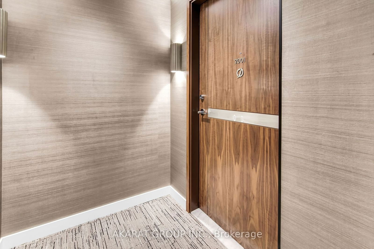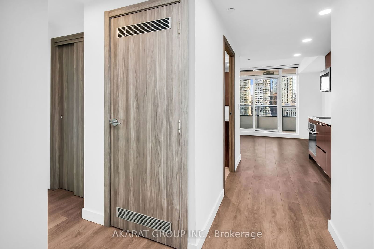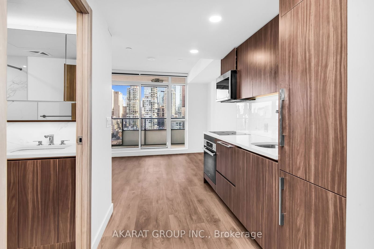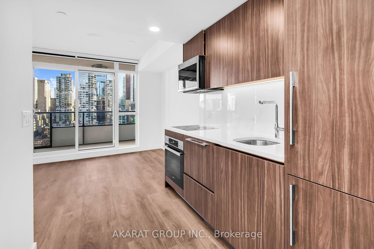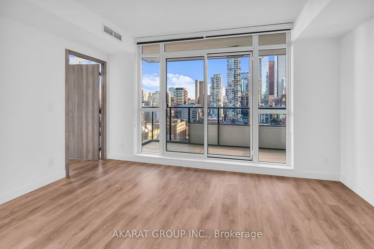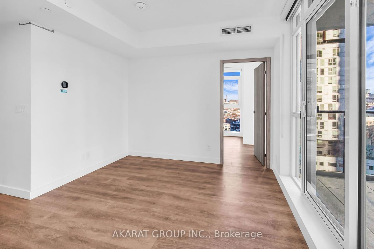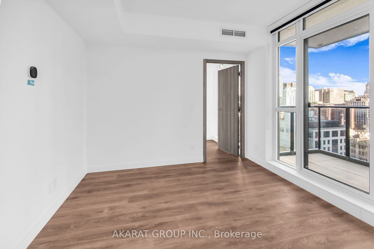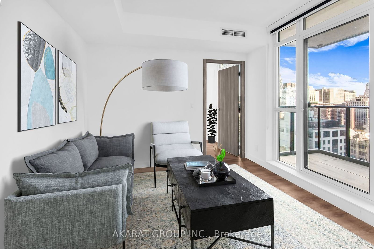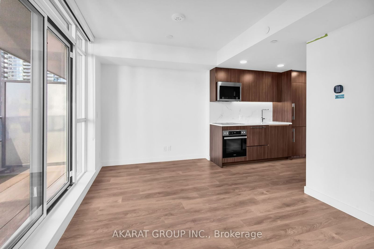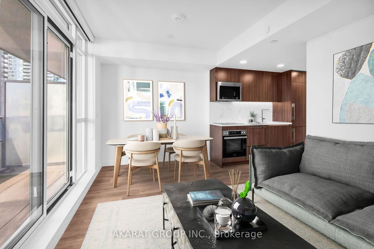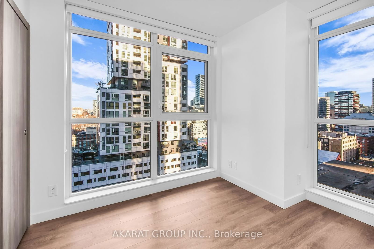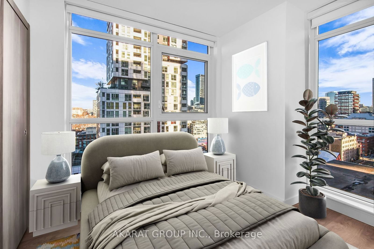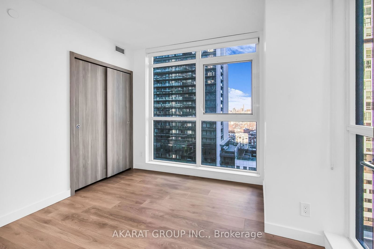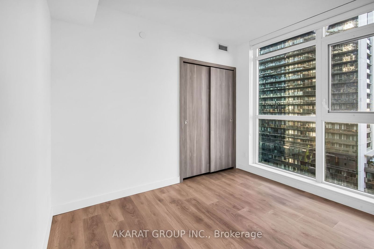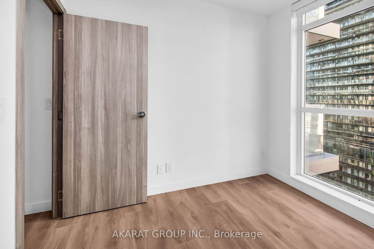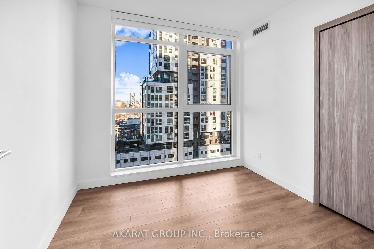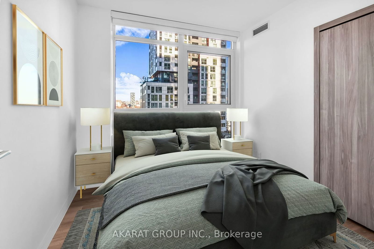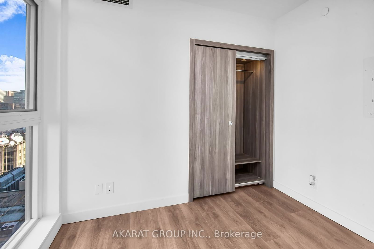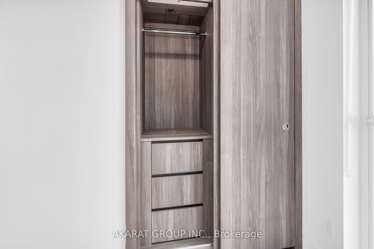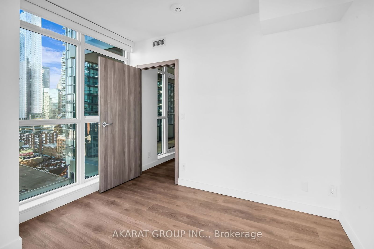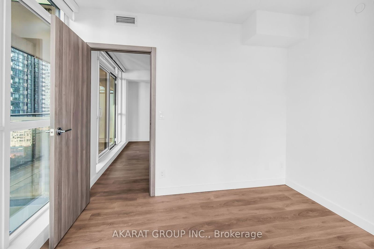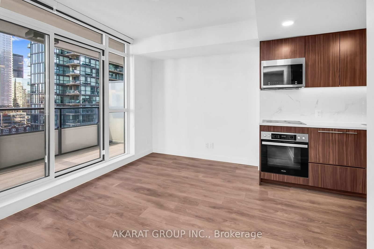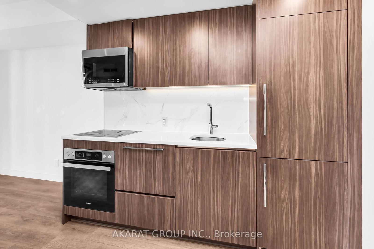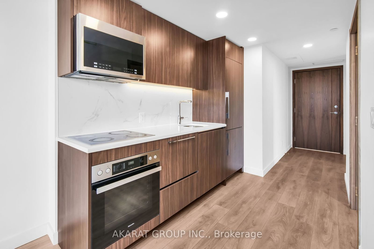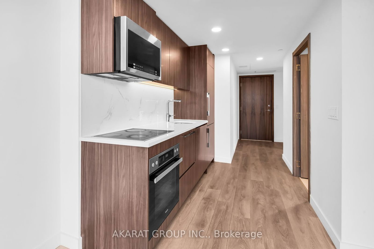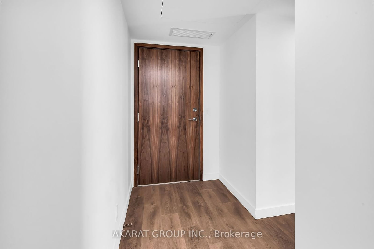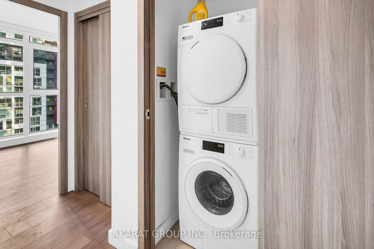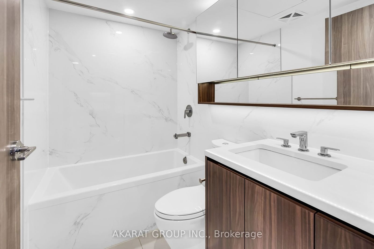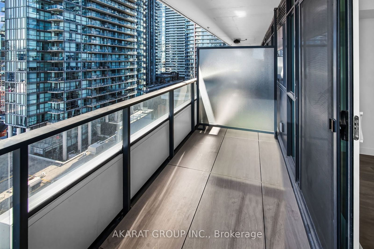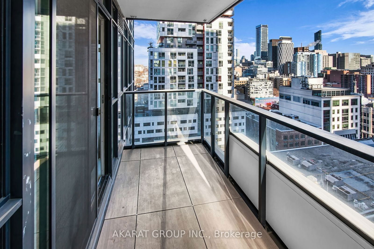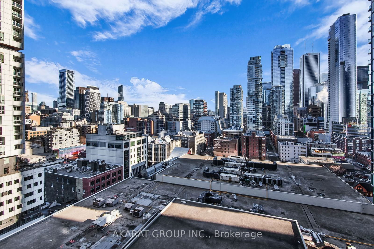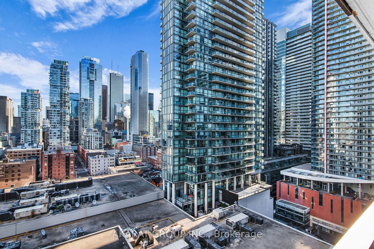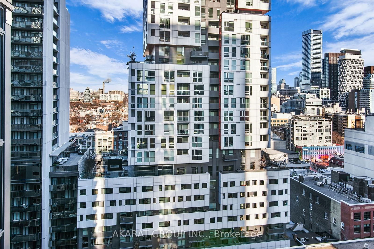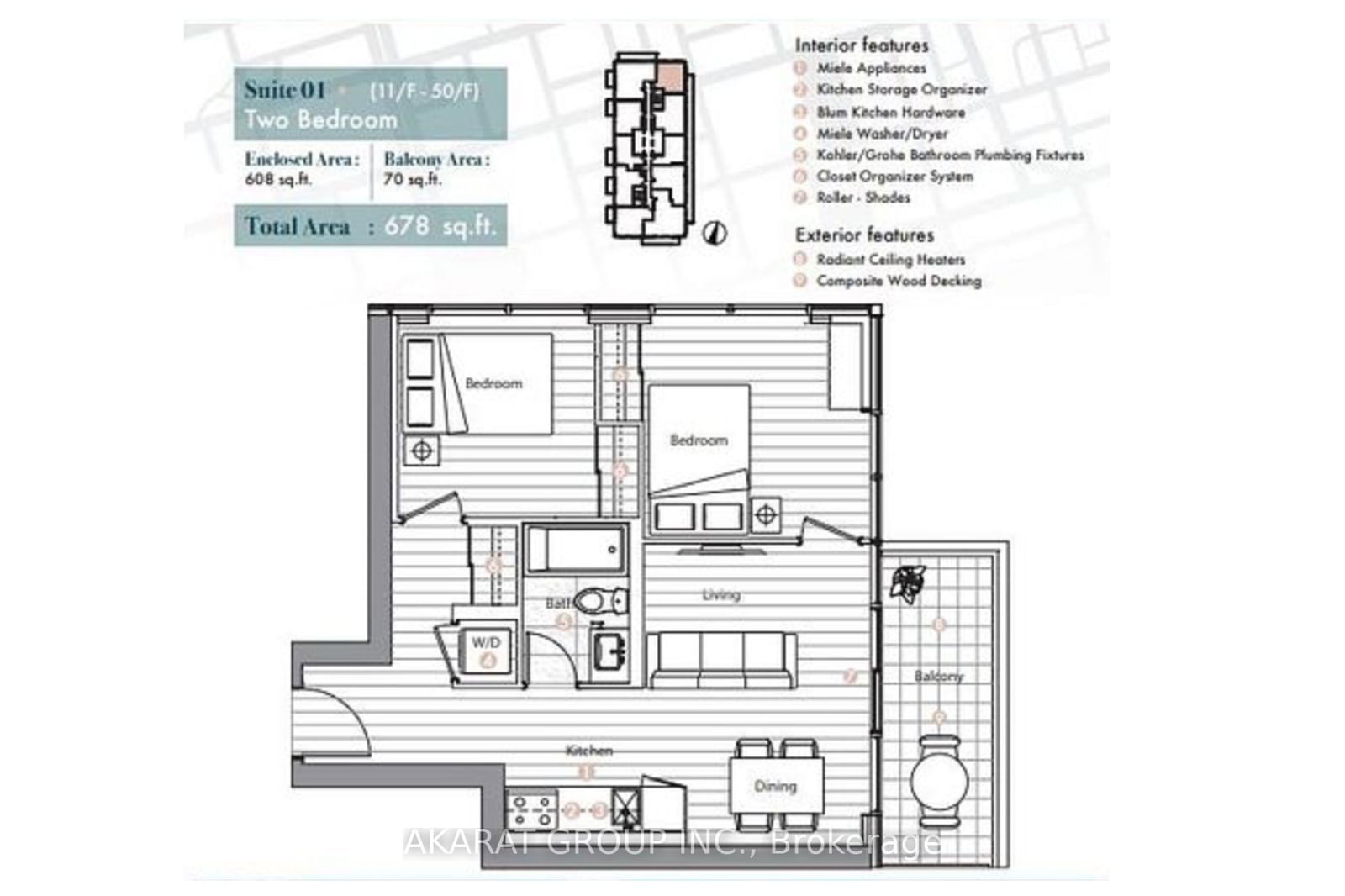2001 - 38 Widmer St
Listing History
Unit Highlights
Utilities Included
Utility Type
- Air Conditioning
- Central Air
- Heat Source
- Electric
- Heating
- Heat Pump
Room Dimensions
About this Listing
RENT DISCOUNT ALERT: Enjoy $300 off per month for the first three months if leased in December 2024 and the lease starts on or before January 15, 2025! Discover luxury living at Central Condo by Concord, perfectly situated in the heart of Toronto's Entertainment District and Tech Hub. This new two-bedroom, one-bathroom Corner unit offers stunning, unobstructed city views and is thoughtfully designed with:Built-in Miele appliances, Built-in closet organizers, A heated, fully-decked balcony. Experience modern living with high-tech amenities, including:100% Wi-Fi connectivity, NFC building entry, State-of-the-art conference rooms and workspaces tailored for the growing remote workforce, Refrigerated parcel storage. With a 100/100 Walk Score, this condo is ideal for young professionals. You're just: A 5-minute walk to Osgoode Subway Station, Minutes from the Financial and Entertainment Districts. few minutes away from the city's top attractions: CN Tower, Rogers Centre, Scotiabank Arena, Union Station, U of T, TMU, and more. Surround yourself with the best shopping, dining, and nightlife Toronto has to offer. Immediate Move-In Available. Schedule a viewing today and experience this must-see property for yourself!
ExtrasB/I Miele Fridge, Oven, Stove, Range Hood, Kitchen Storage Organizer, Blum Kitchen Hardware, Miele Washer/Dryer, Kohler/Grohe Bathroom Plumbing Fixtures, Closet Organizer System, Roller, Radiant Ceiling Heaters, Composite Wood Decking
akarat group inc.MLS® #C11889546
Amenities
Explore Neighbourhood
Similar Listings
Demographics
Based on the dissemination area as defined by Statistics Canada. A dissemination area contains, on average, approximately 200 – 400 households.
Price Trends
Maintenance Fees
Building Trends At Central Condos
Days on Strata
List vs Selling Price
Offer Competition
Turnover of Units
Property Value
Price Ranking
Sold Units
Rented Units
Best Value Rank
Appreciation Rank
Rental Yield
High Demand
Transaction Insights at 38 Widmer Street
| Studio | 1 Bed | 1 Bed + Den | 2 Bed | 3 Bed | 3 Bed + Den | |
|---|---|---|---|---|---|---|
| Price Range | No Data | $615,000 | No Data | $699,000 - $888,000 | $1,038,000 - $1,130,000 | No Data |
| Avg. Cost Per Sqft | No Data | $1,317 | No Data | $1,208 | $1,076 | No Data |
| Price Range | $2,000 - $2,250 | $1,500 - $2,450 | $2,350 - $2,700 | $2,250 - $3,800 | $2,850 - $5,200 | No Data |
| Avg. Wait for Unit Availability | No Data | 481 Days | No Data | 156 Days | 291 Days | No Data |
| Avg. Wait for Unit Availability | 43 Days | 5 Days | 23 Days | 3 Days | 6 Days | No Data |
| Ratio of Units in Building | 1% | 23% | 4% | 56% | 18% | 1% |
Transactions vs Inventory
Total number of units listed and leased in Queen West
